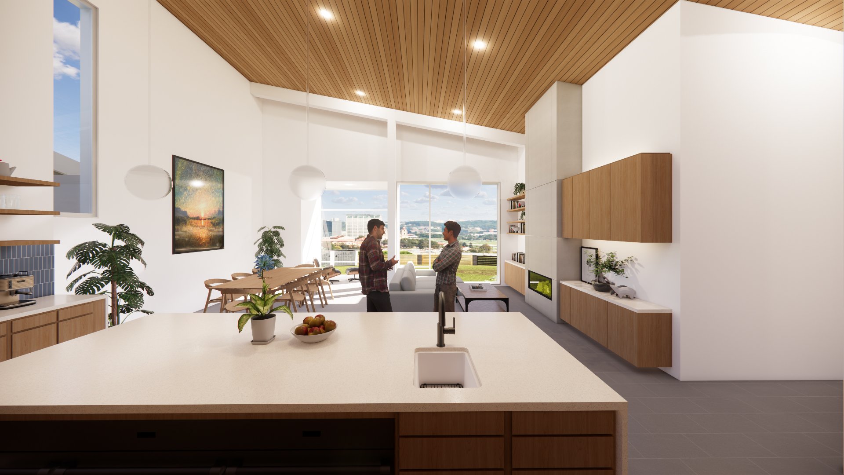
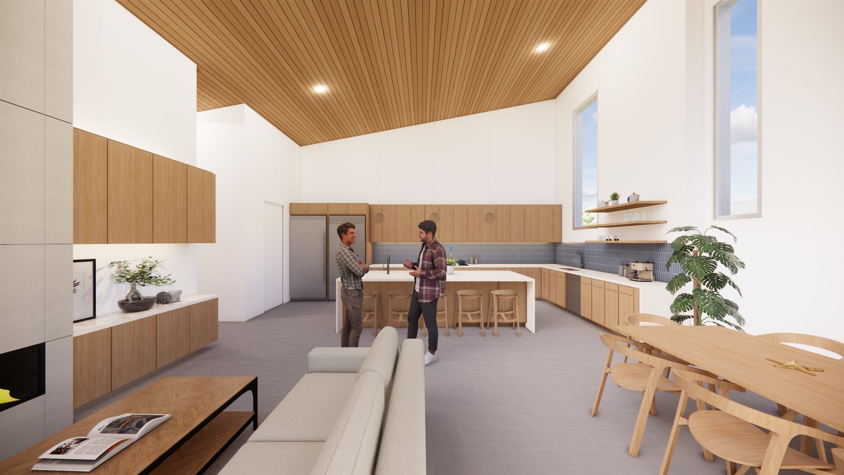
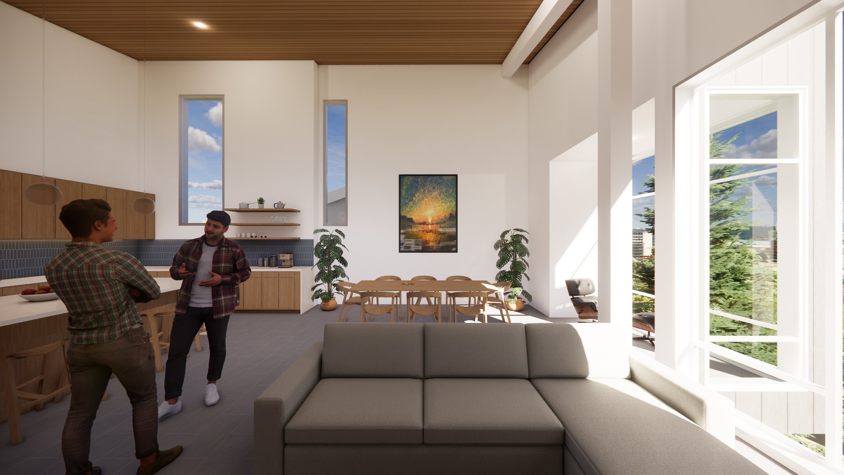
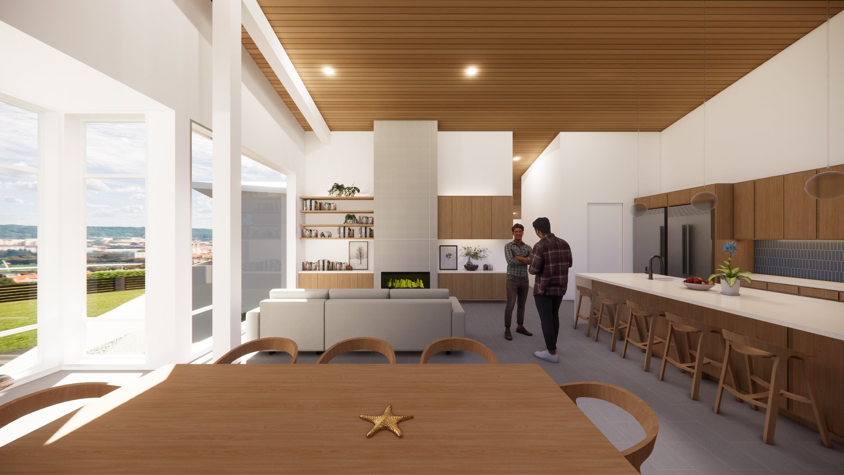
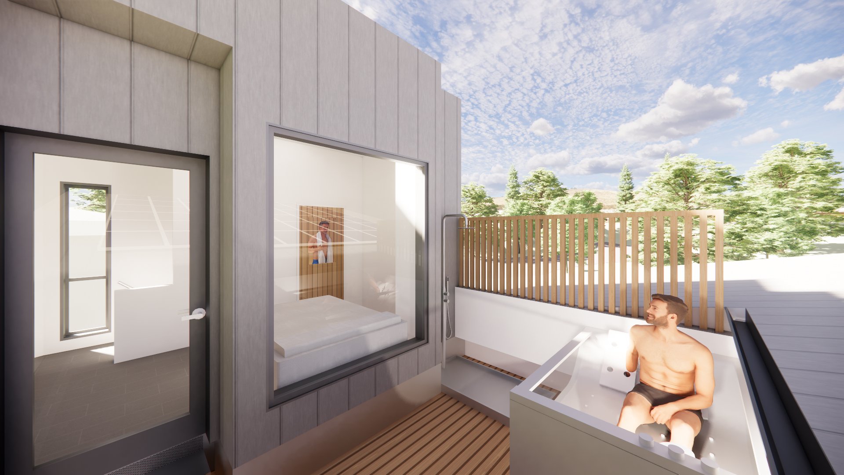
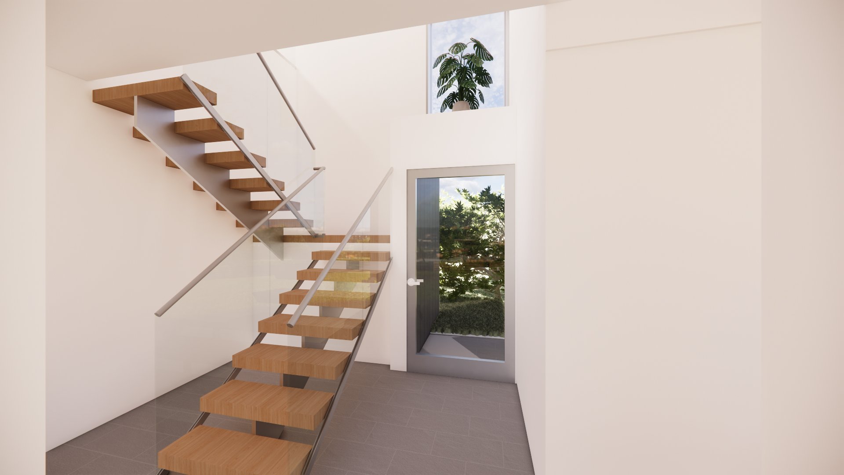
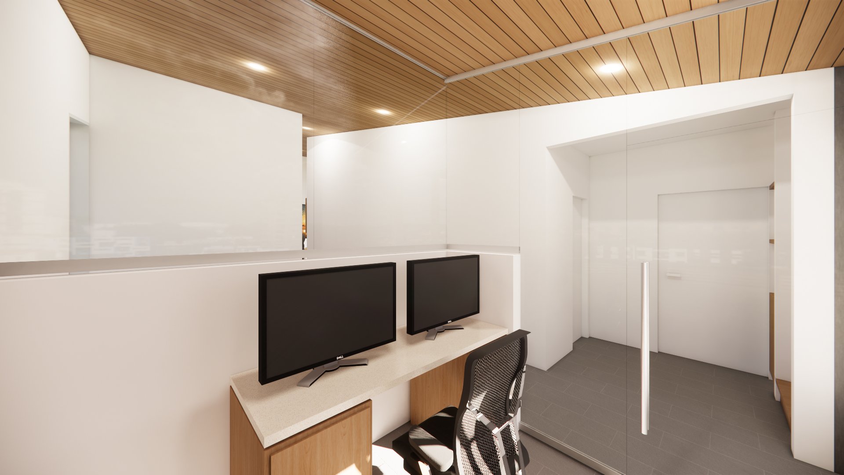
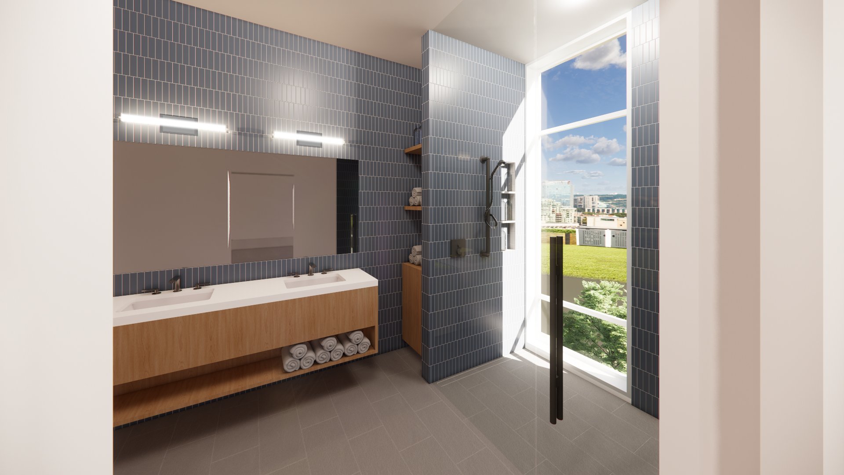
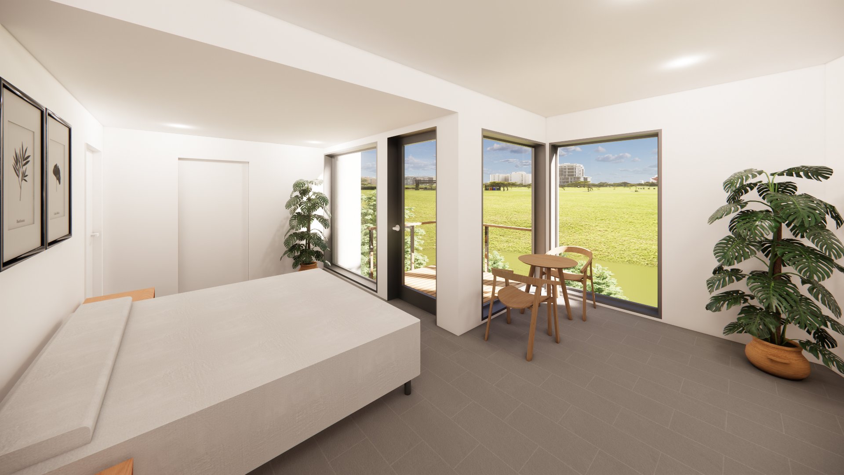
West Hill Custom Home
This four-level home design blends contemporary aesthetics with traditional charm.
Our vision for this SW Portland custom home project is to create a unique living experience which epitomizes modern design and exceptional functionality. We aim to suit our clients’ preferences while taking advantage of the fantastic Portland views in the West Hills.
The basement includes an Accessory Dwelling Unit with a separate entrance, functioning as a guest house or rental unit.
The first level focuses on entertaining guests, featuring a welcoming and expansive entry foyer with a custom steel and glass rail staircase leading to the second level. The living area includes a casual TV zone and a dynamic pool table/game room. A stylish bar area supports a social environment with a vibrant color palette. Additionally, a gas fireplace offers a warm, comforting environment.
The second level offers the home’s main living area with a design that optimizes space utilization and includes a vaulted ceiling to take advantage of expansive views of downtown Portland and several Cascade mountains beyond. The open studio layout is designed for seamless functionality and incorporates the kitchen, pantry, and laundry room. A luxurious primary bathroom and a walk-in closet, along with a new gas fireplace, meet living needs in a cozy atmosphere.
The third level & roof deck focus on health and wellness, providing outdoor living experiences including a small hot tub & exercise equipment to create a serene retreat. This project is aimed to provide a harmonious blend of functionality, aesthetics, and comfort, tailored to the unique needs and desires of its occupants. This project highlights our dedication to creating beautiful, functional, and sustainable spaces.
For more information about our experience and process as architect on custom home design, please visit this page.
Project Team
Architect: Propel Studio
Location
Portland, Oregon




