Sheltered Nook Custom Home
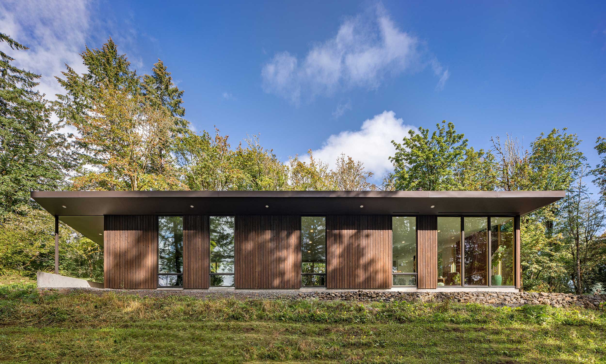
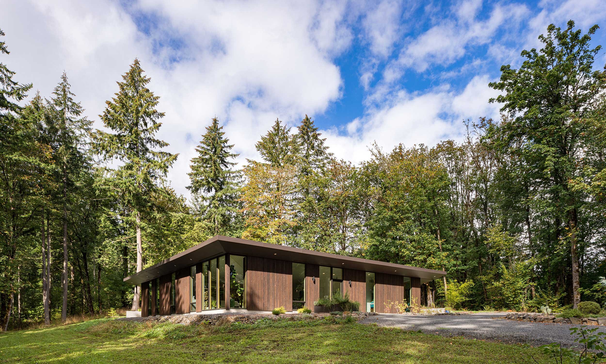
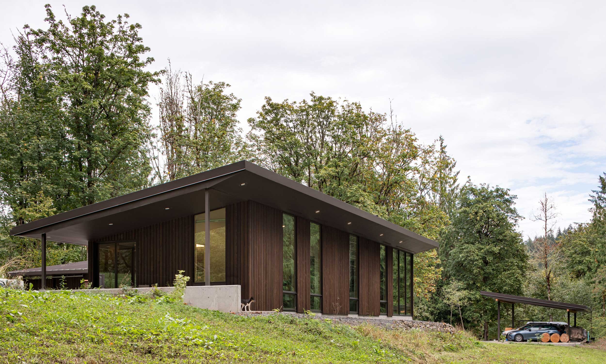
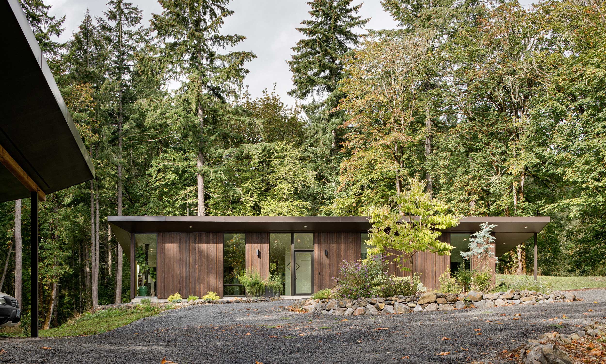
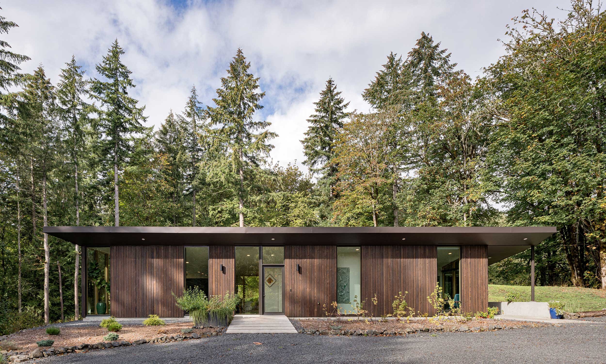
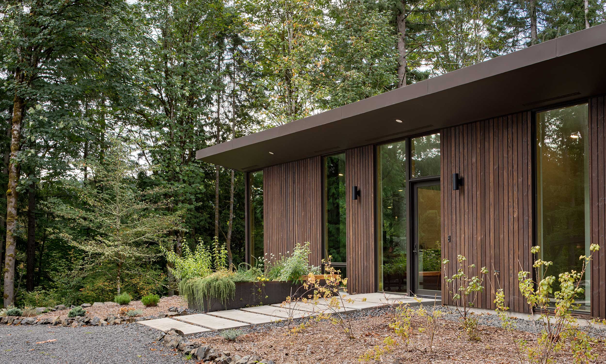
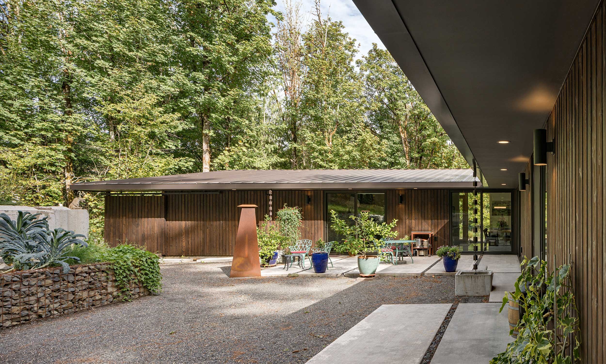
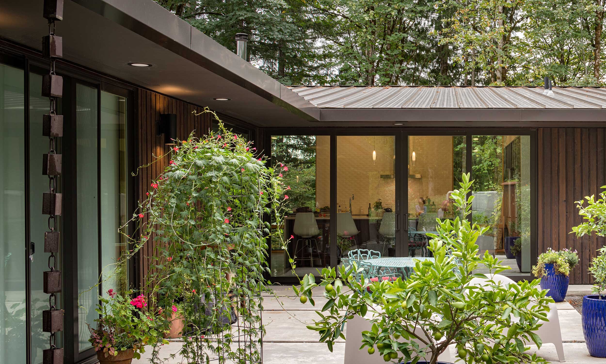
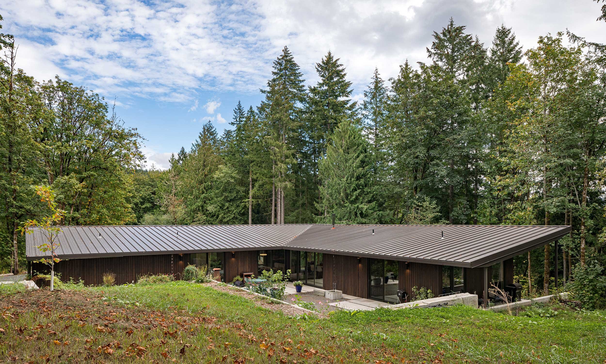
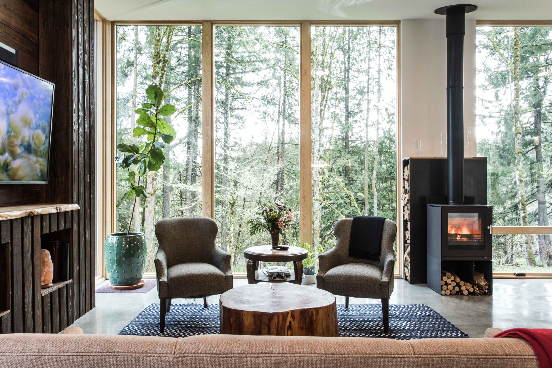
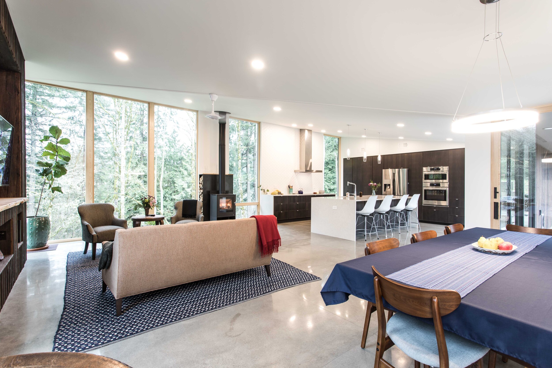
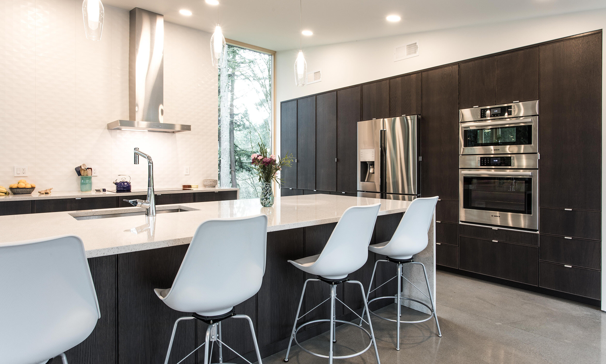

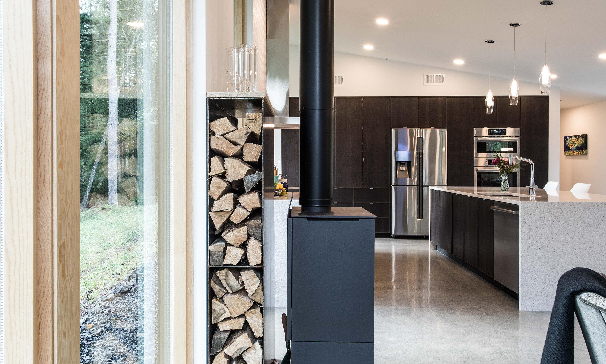
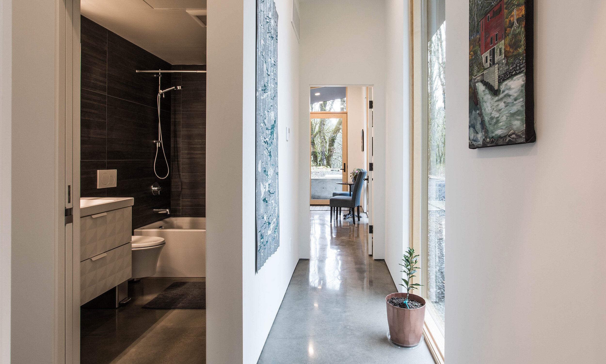

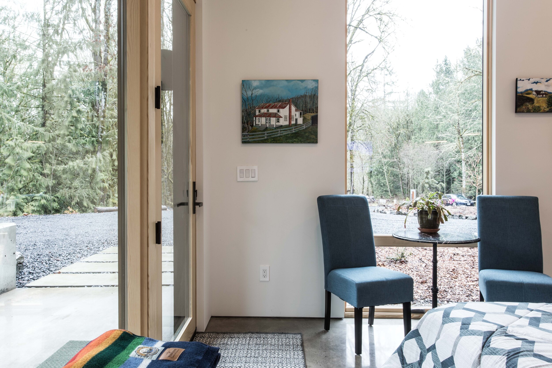
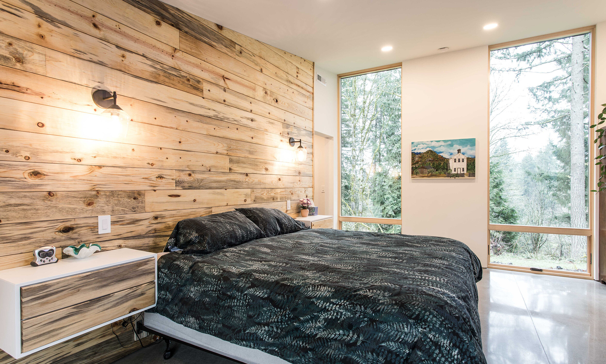
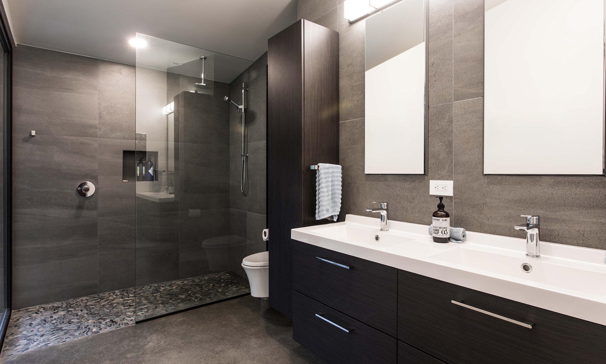

Tucked into a hillside in the west hills outside Portland, Oregon, this house blends interior and exterior living.
With a beautiful, hilltop site, our design approach was to take advantage of the natural surroundings and views over the landscape, while keeping the architecture from dominating the site. We semi-submerged the main floor of the house while carving outdoor living areas into the hillside. This protected courtyard extends out from the interior living spaces to provide year-round access to the outdoors.
Large windows and sliding glass doors reinforce the connection to nature, while a large, open, great room contains the living room, dining area, and kitchen. The home is a single story design with two wings. One wing contains the master bedroom with en-suite bath & laundry. Another wing includes 2 additional bed/bathrooms, with one bed/bath pair able to function as a private guest suite.
The exterior materials of the residential design includes Shou Sugi Ban rainscreen siding, floor to ceiling windows, and a standing seam metal roof. The interior design includes polished concrete floors, a fireplace flanked by accent walls of natural wood, natural wood veneer casework, tile and plaster bathrooms. The landscape design includes a variety of water features, native plantings and permeable pavings in the courtyard. The retaining walls of the courtyard are a combination of concrete and stone gabion walls.
For more information about our experience and process as architect on custom home / residential design, please visit this page.
Project Team
Architect: Propel Studio
Structural: Structural Dept
Construction: iBuildPdx
Project Data
Single story, 2,200 sf
3 bed, 3 bath, w/ guest suite
525 sf detached carport
Location
Portland, Oregon
NW Portland Neighborhood




