Poolhouse Home Addition
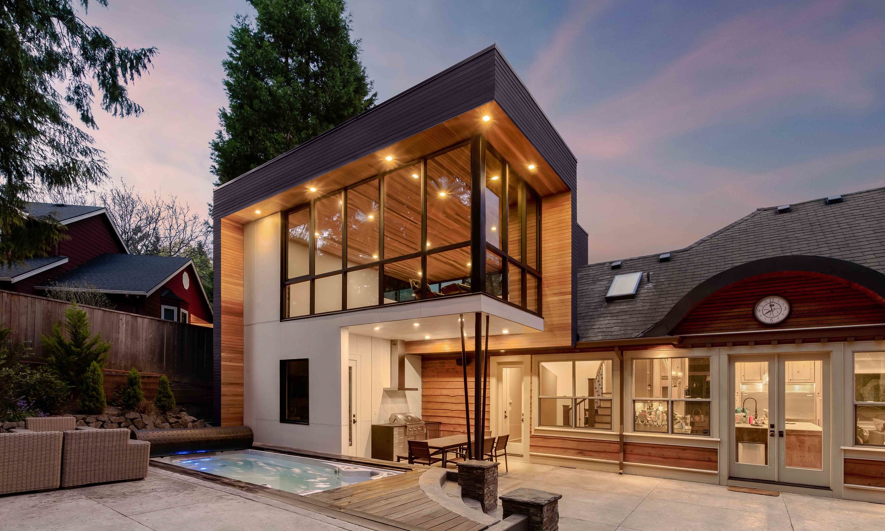
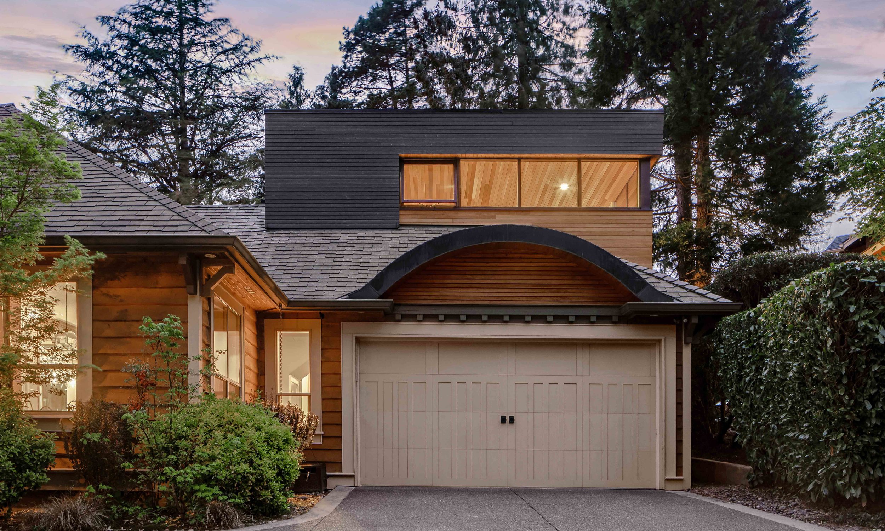
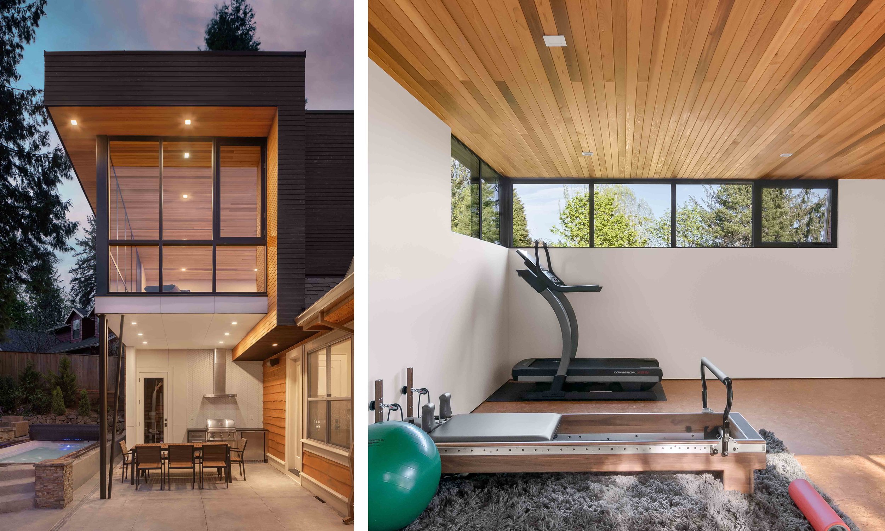
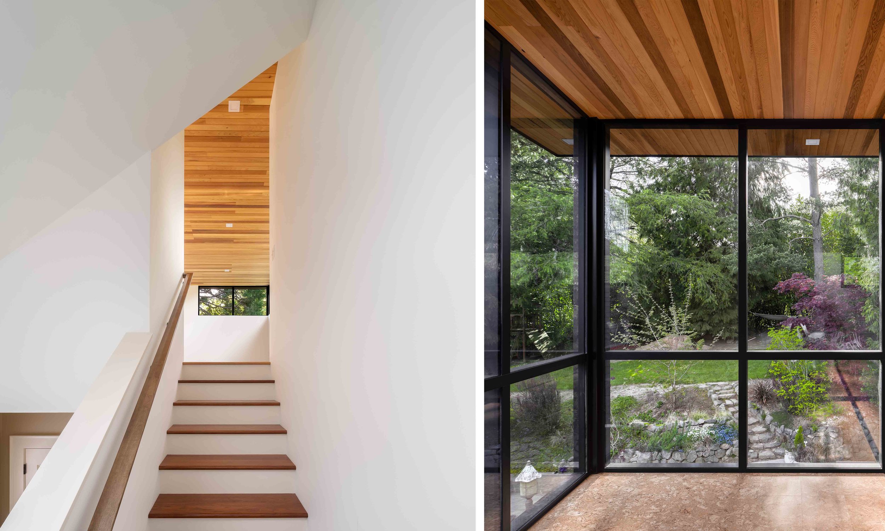
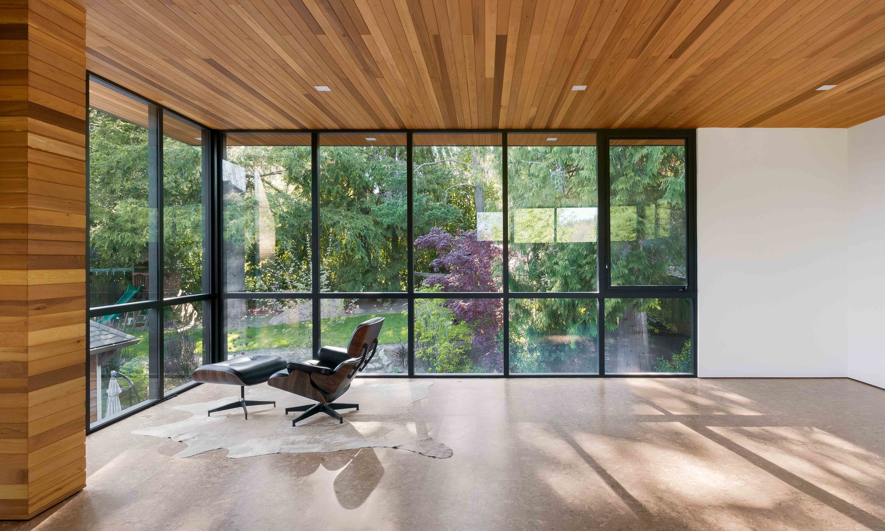


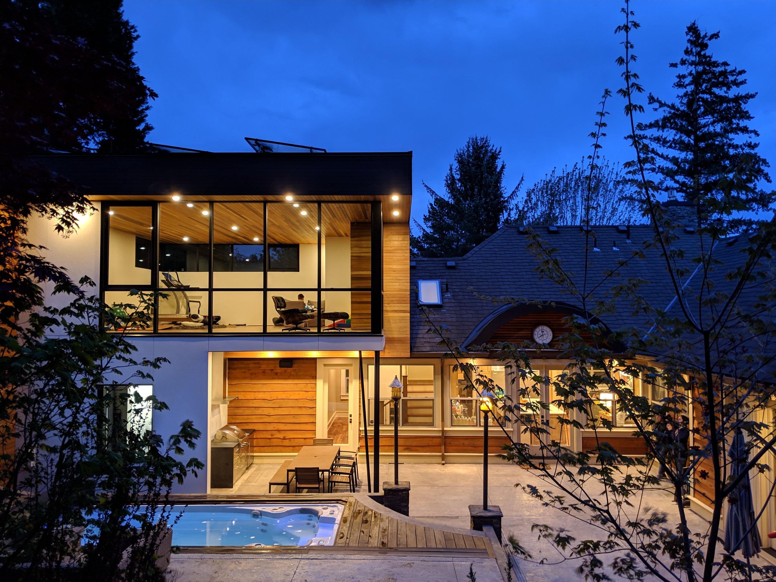
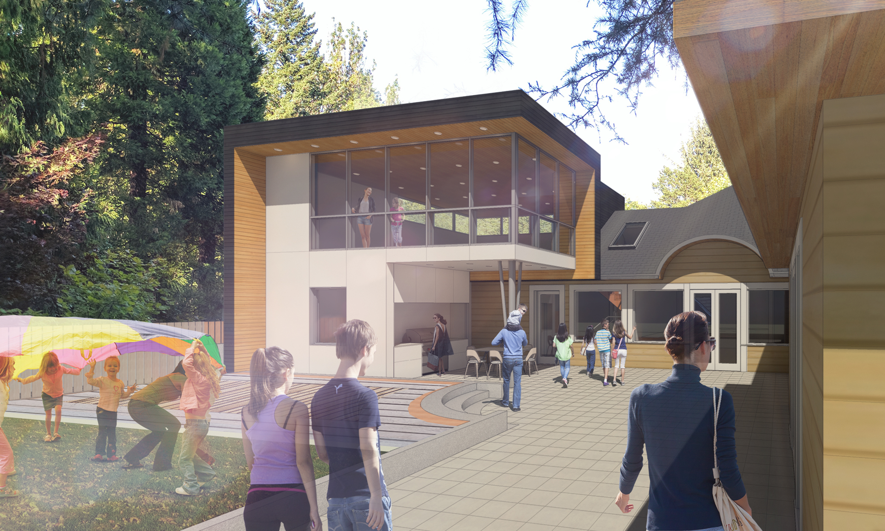
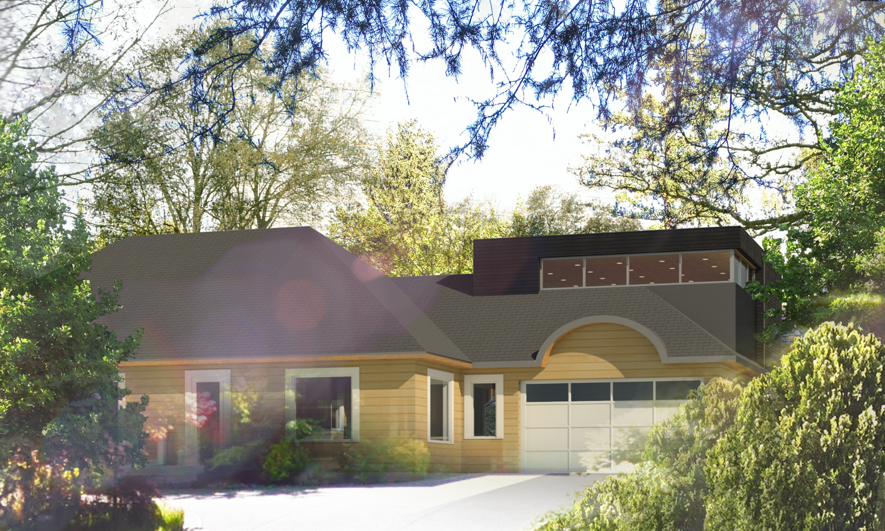


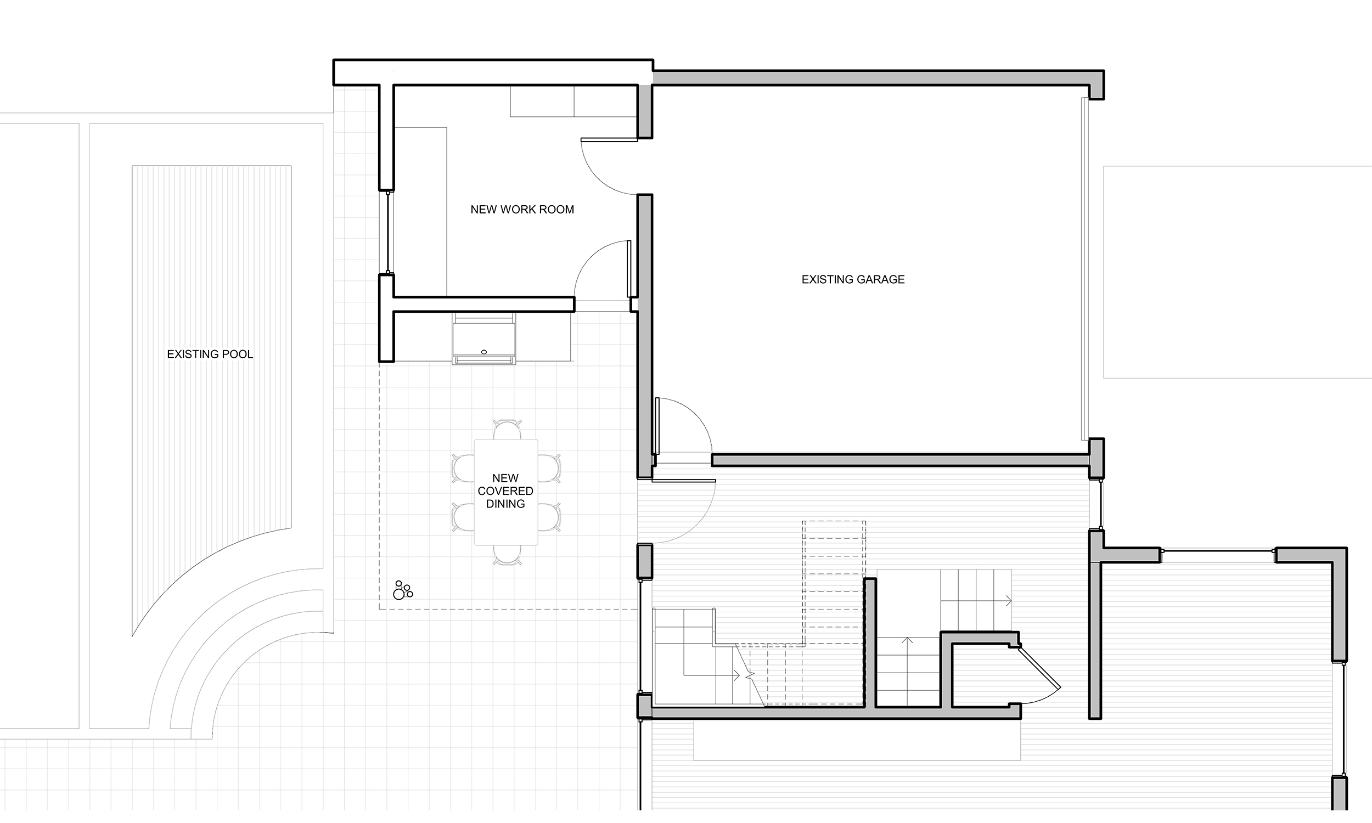
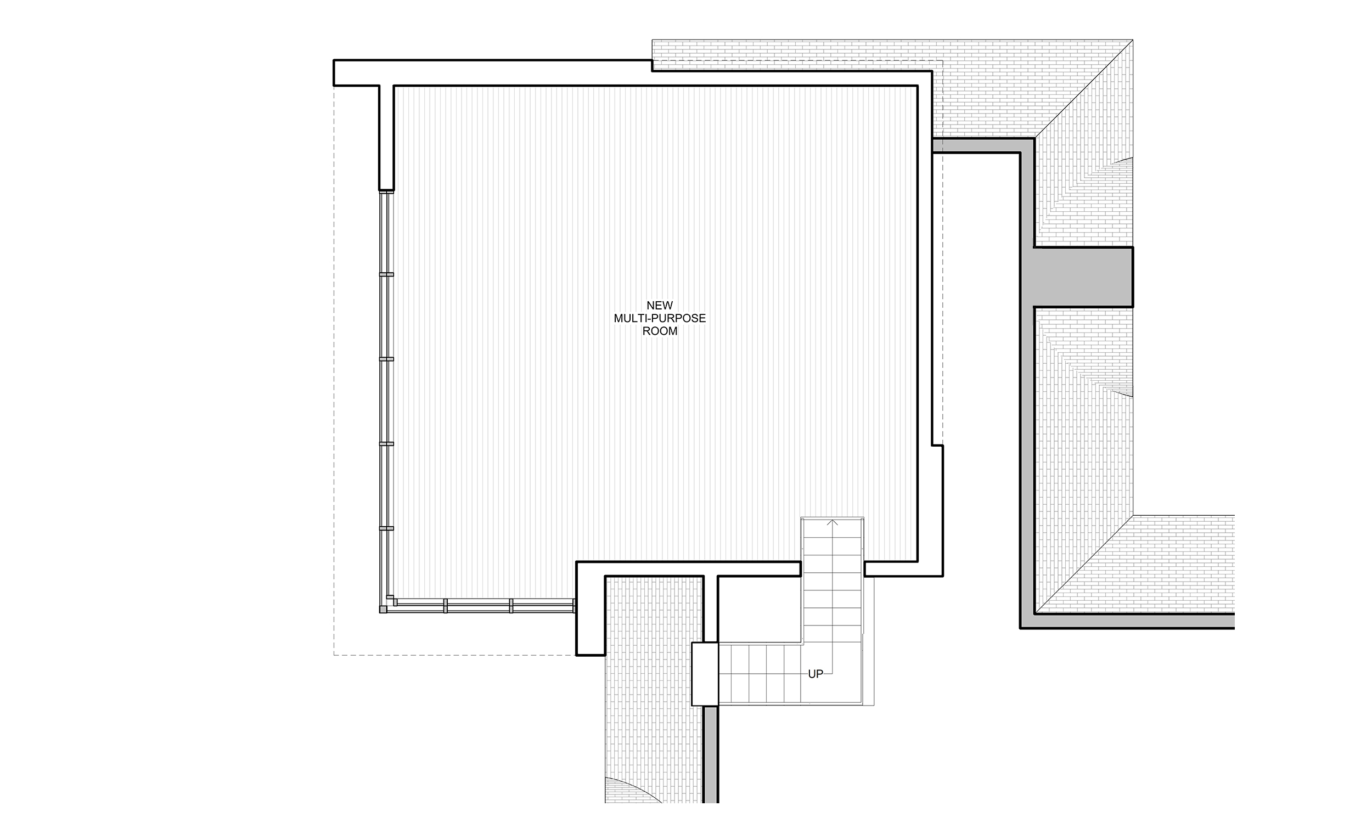
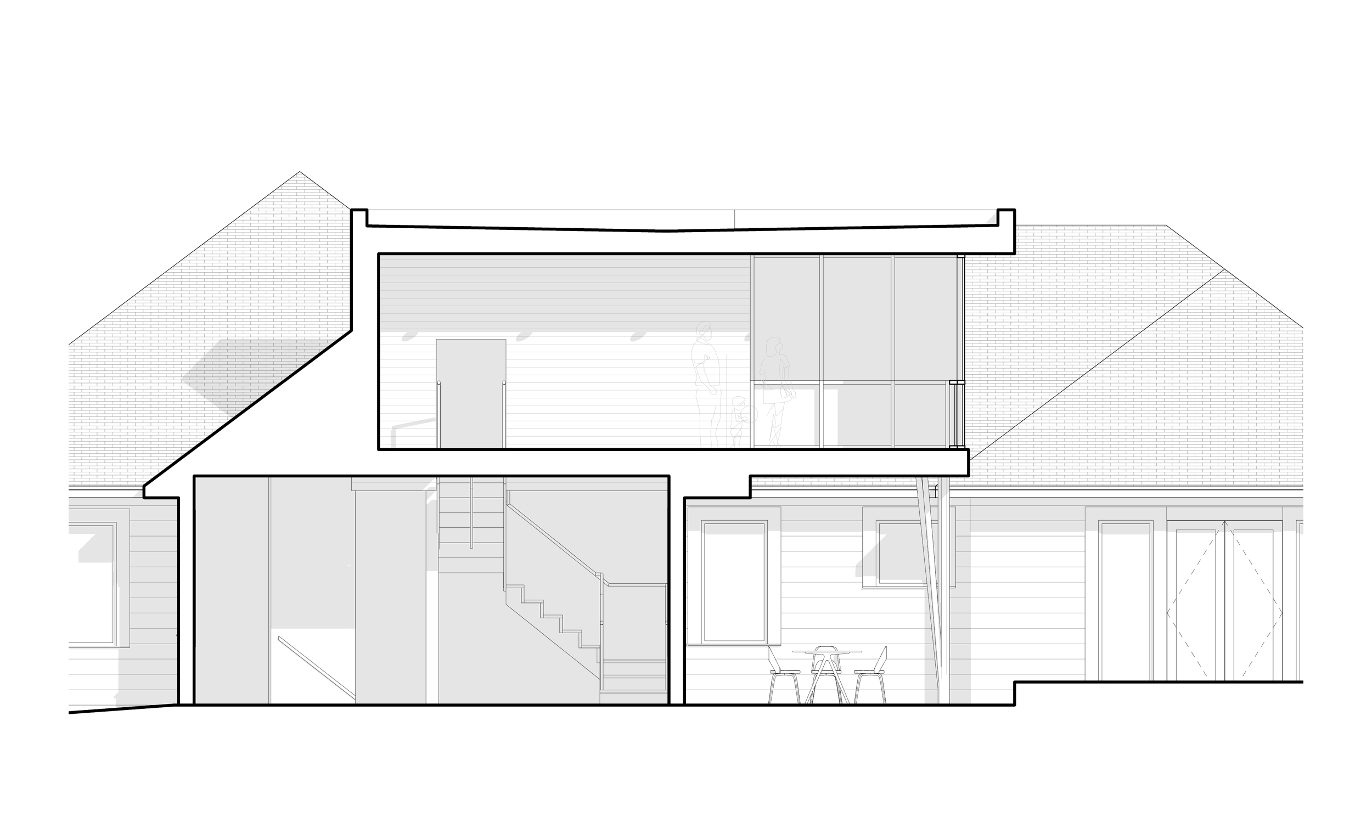
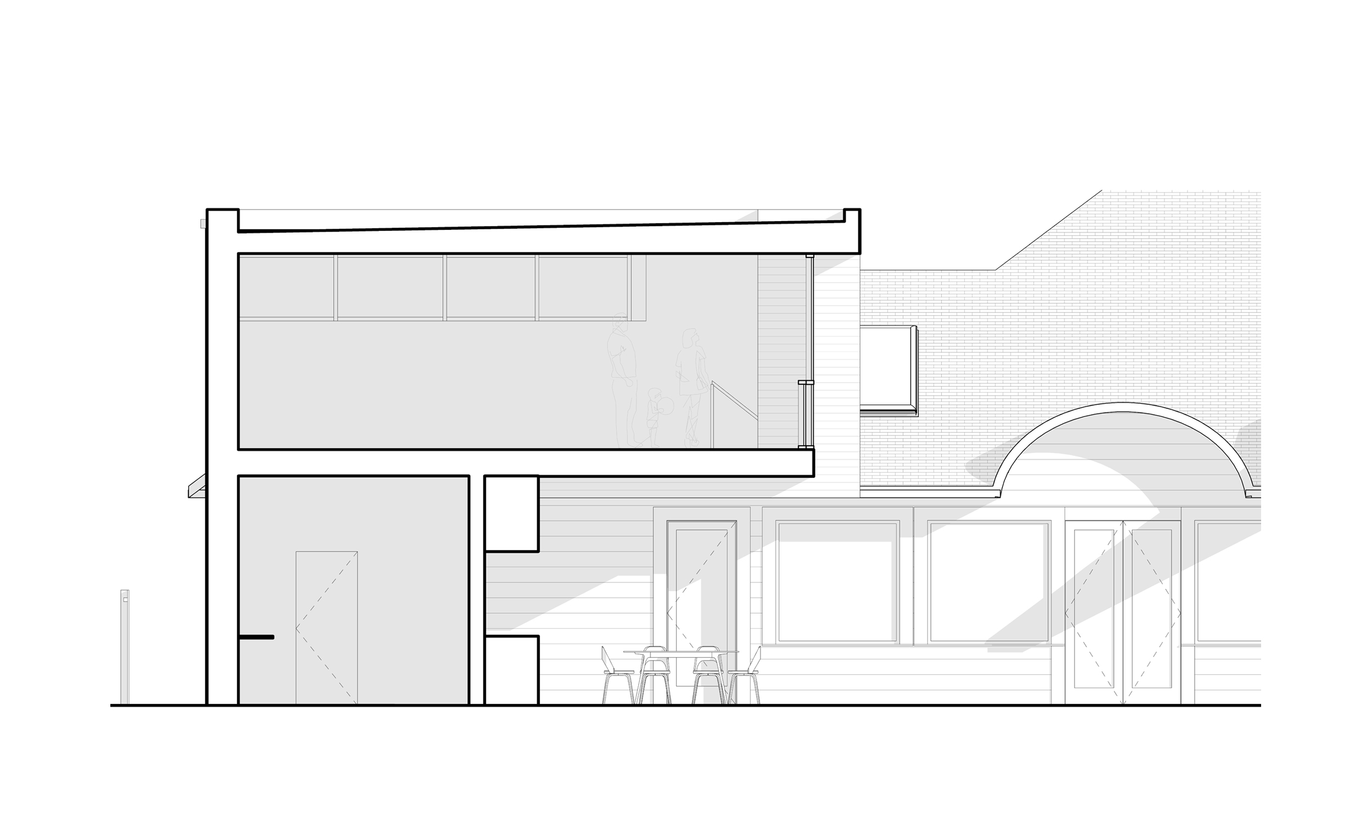
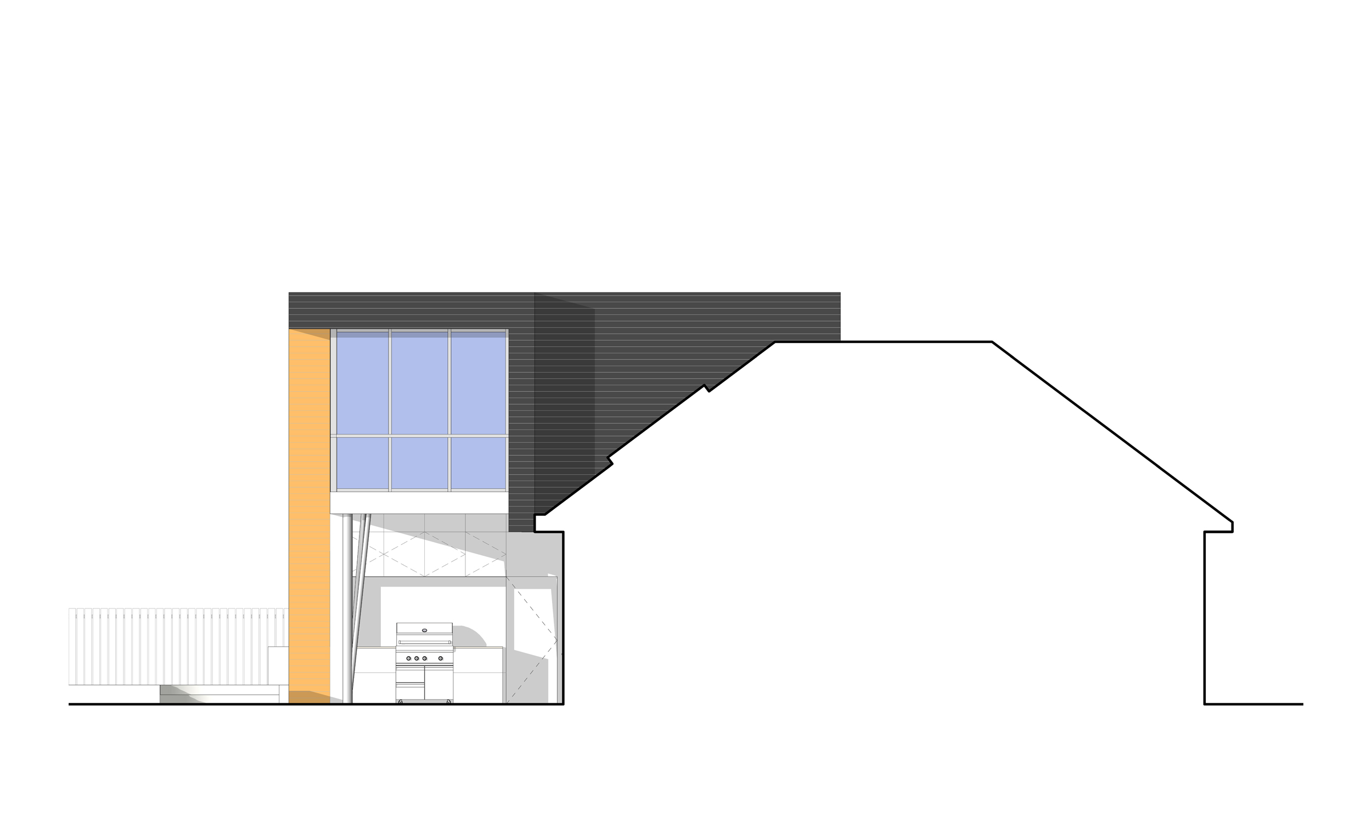
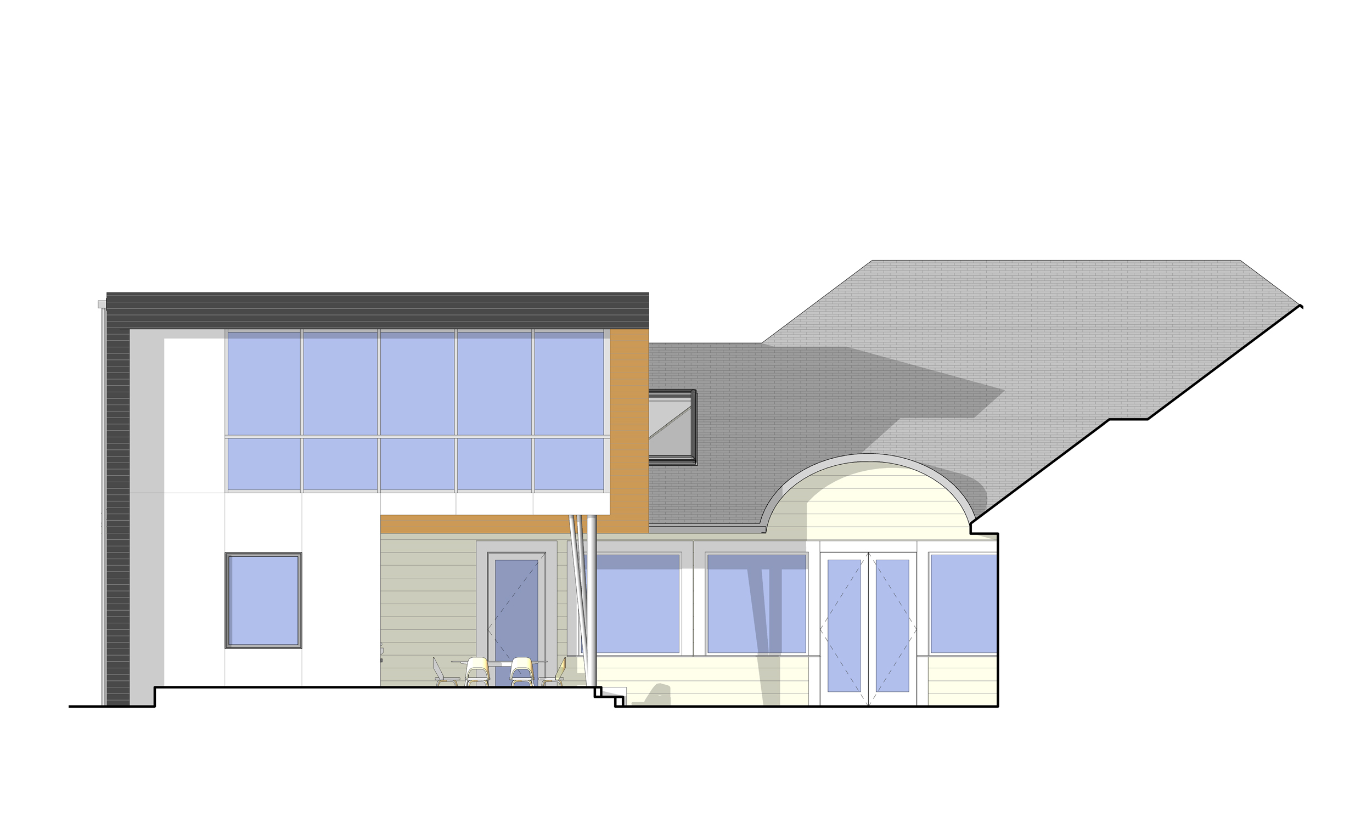
The existing home welcomes a contemporary addition with floor-to-ceiling aluminum window system allowing the interior to be flooded with natural light and open to the outdoors while providing a covered outdoor kitchen on the ground level.
The client wanted a contemporary addition that added work space off the garage, a large family room, and a covered outdoor kitchen for entertaining. To address the various program elements we floated a large box over the existing garage. The box extends out towards the backyard and pool to create covered outdoor space for the kitchen, dining and entertaining. A small bump out from the garage on the main level acts a small workshop and office. The floating box above becomes a large family room/play room with floor-to-ceiling window system that connects the room to the outdoors and provide great views to the backyard below.
By utilizing a bold material palette of natural + dark stained cedar siding and metal panels, the addition creates an interesting and complimentary juxtaposition between the old and the new.
For more information about our experience and process as architect on custom home / residential design, please visit this page.
Credit
Architect: Propel Studio
Contractor: Owen Gabbert
Photos: Carlos Rafael
Location
West Hills, Portland, OR




