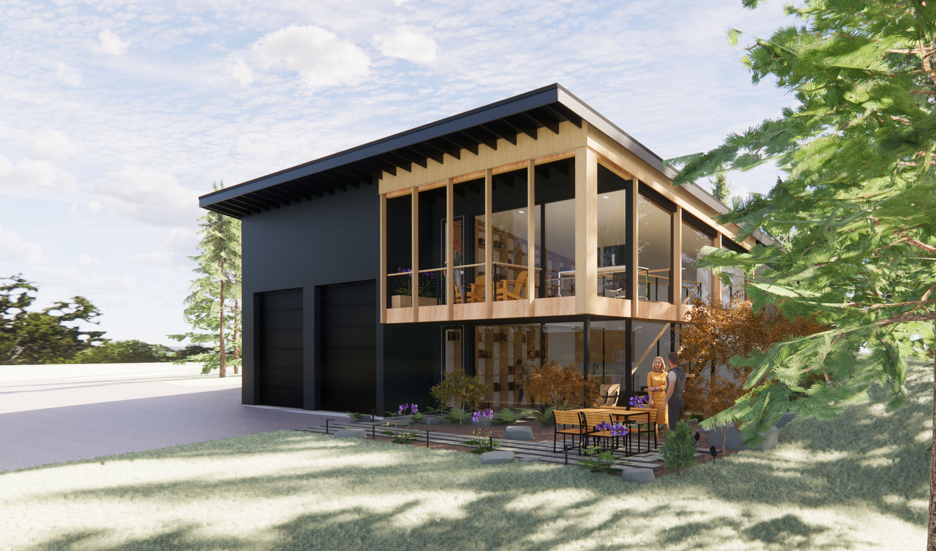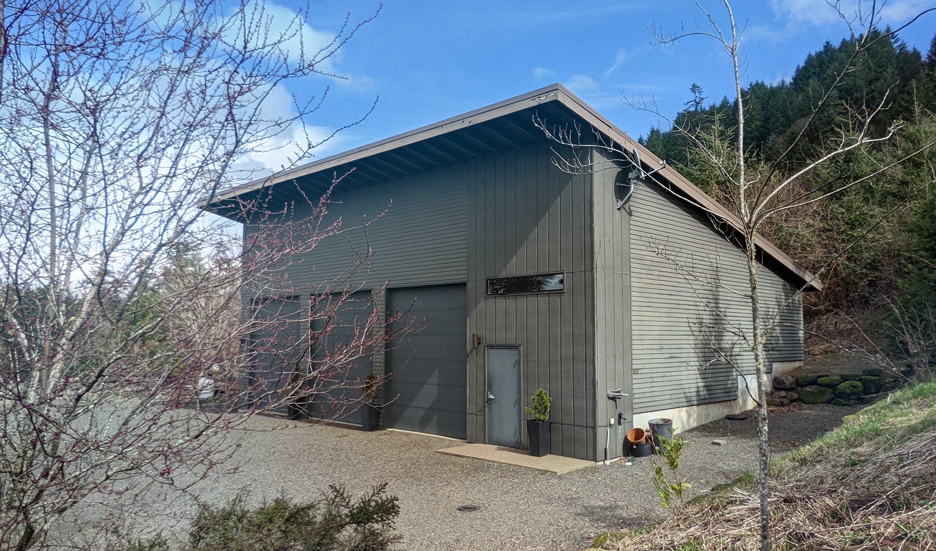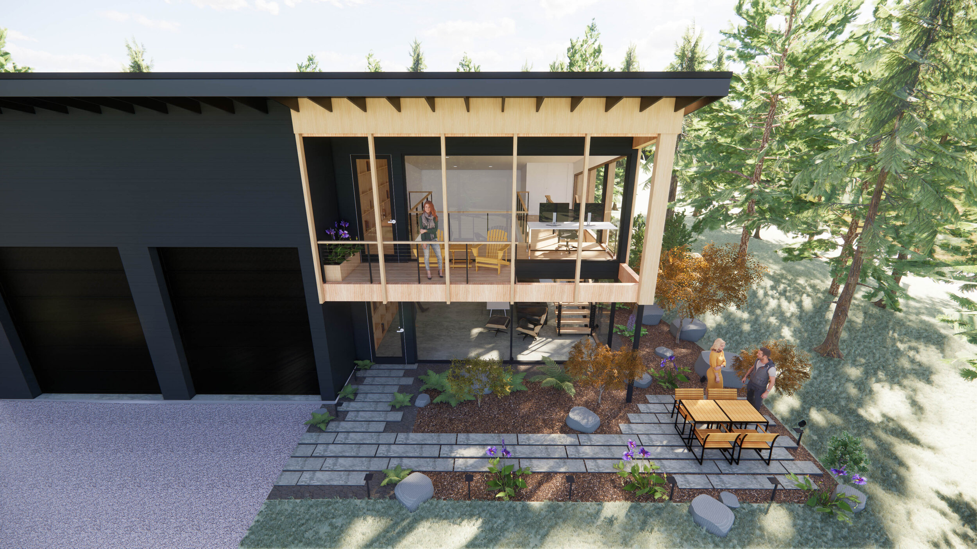
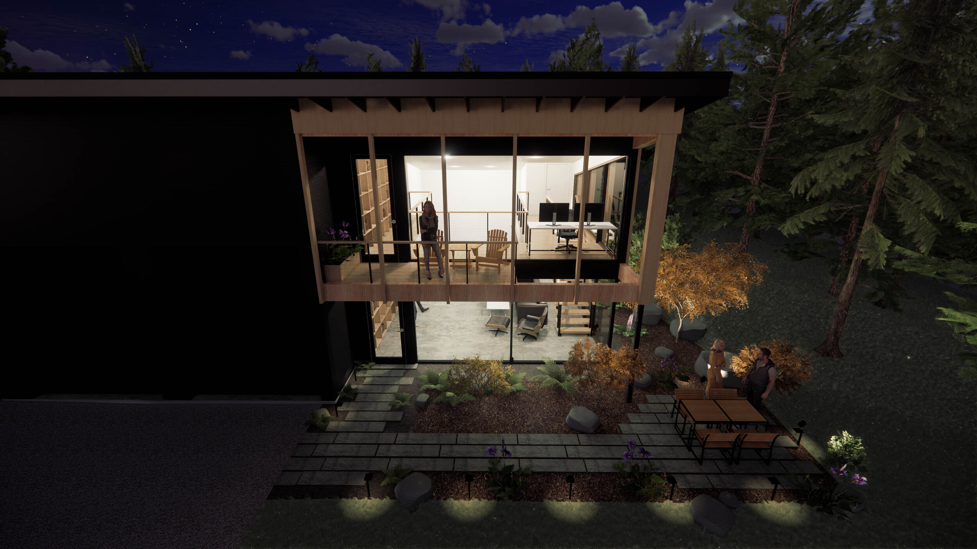
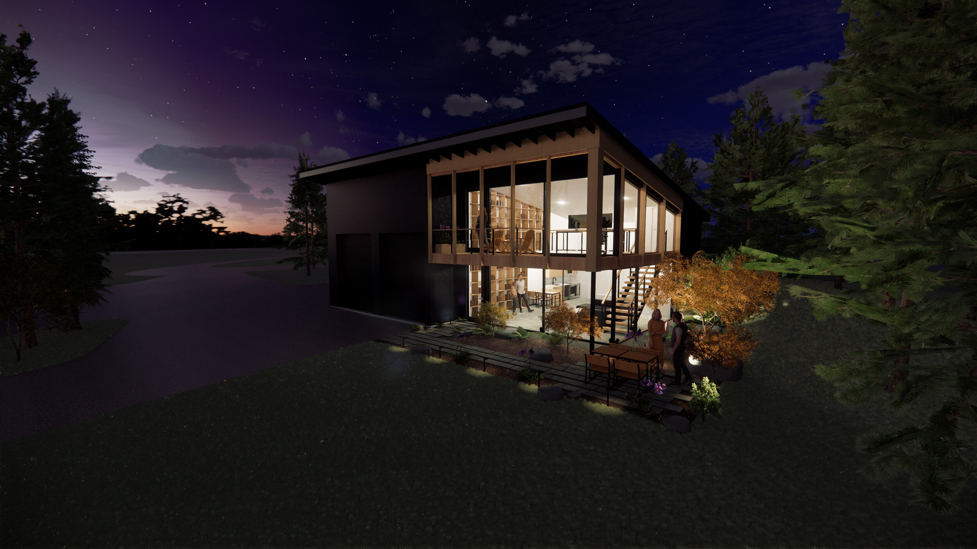
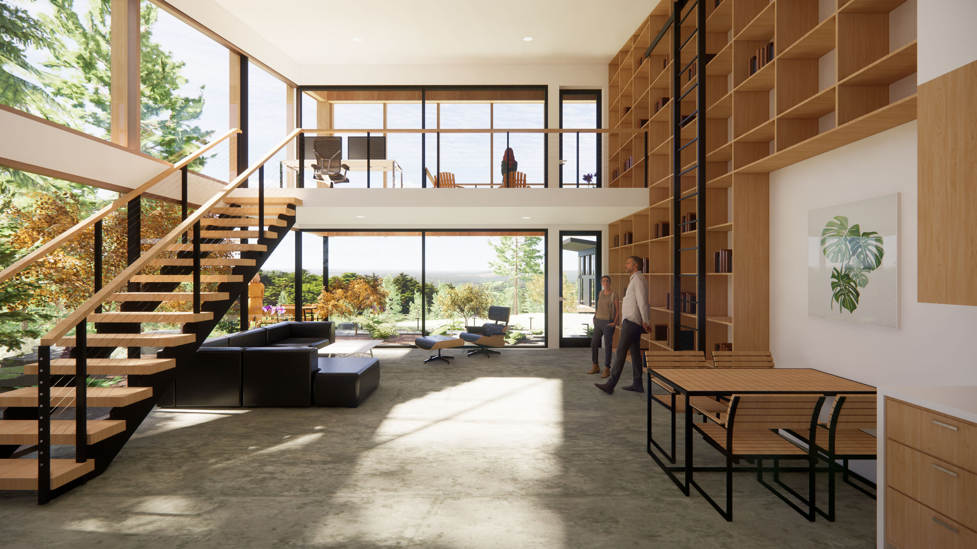
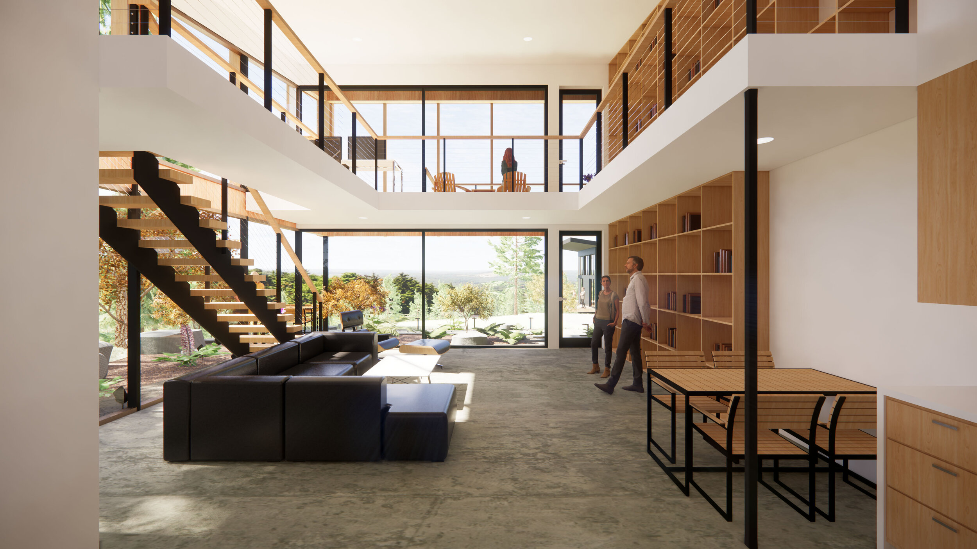
Yamhill County Home Office
The existing under-utilized garage will be converted into a modern style home office & future ADU.
This detached residential home office & future accessory dwelling will serve as a focus work space, as well as an independent living space for family or guests to stay overnight with privacy from the main home. The interior has been personalized with an open lofted space and full height shelving for books or other storage. A custom design rolling library ladder will reinforce the library ambiance. The “Loft-brary” also utilizes a floor to ceiling corner glass window system, allowing it to be closely connected to the adjacent Japanese style landscaping.
Primarily serving as a home office studio, the interior is conceived to be open & spacious with lots of shared light, with a lofted upper floor work area taking advantage of views overlooking the adjacent valley. A small kitchen and full bathroom are provided with adequate space for the future bedroom.
Careful attention was given to the solar conditions of the building’s orientation, and an integrated exterior shading system is provided to mitigate the challenging afternoon sun.
A second floor covered exterior deck is provided to allow for year round fresh air work breaks. Propel was hired as architect and landscape designer on the project and we are currently exploring small variations in the plan before proceeding with full construction documentation, engineering, permitting and construction.
For more information about our experience and process as architect on custom home / residential design, please visit this page.
Project Team
Architect: Propel Studio
Project Data
800 sf remodel
1 bed, 1 bath
Location
Yamhill County, Oregon
Drag the slider below to see the Before and After of this transformation.
