The Wing Addition
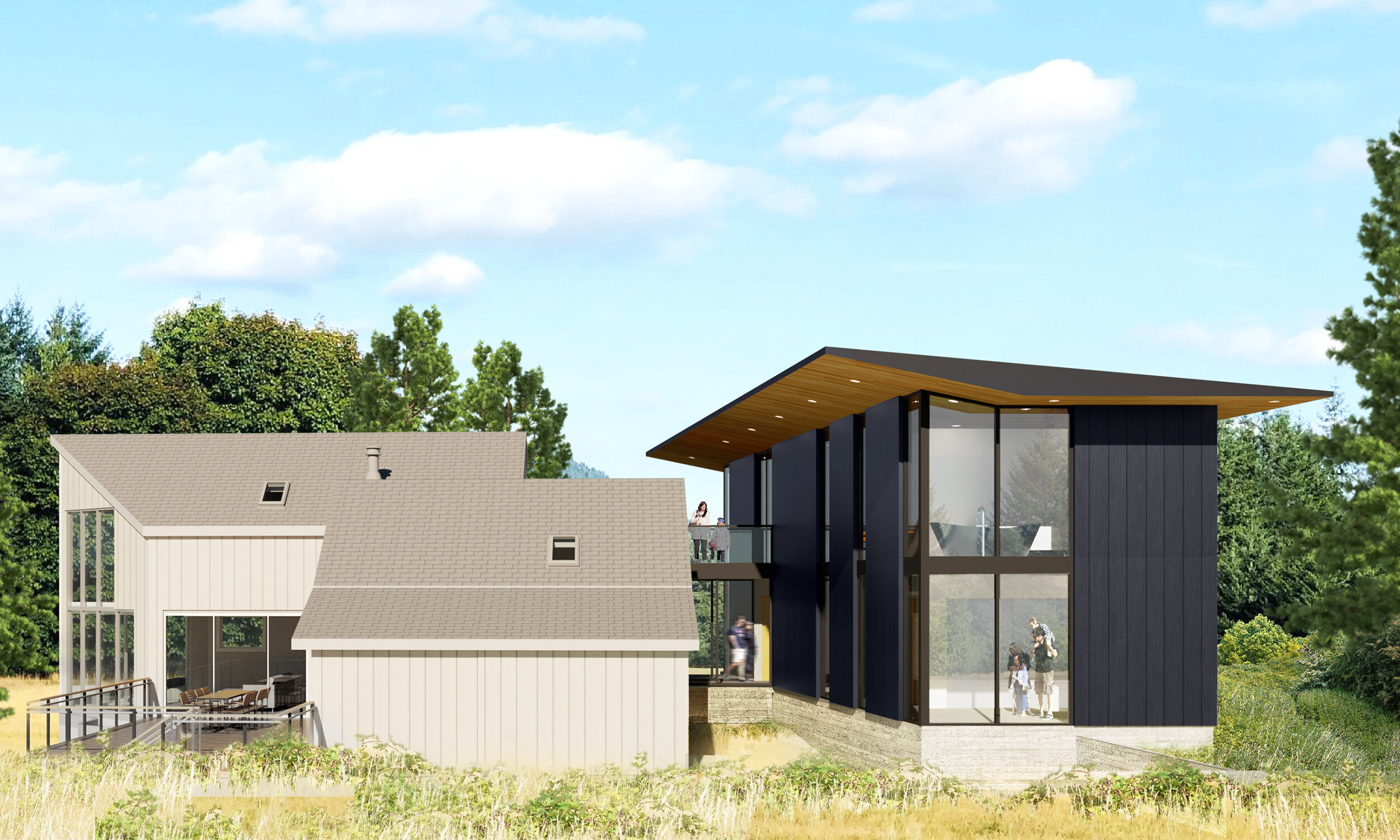
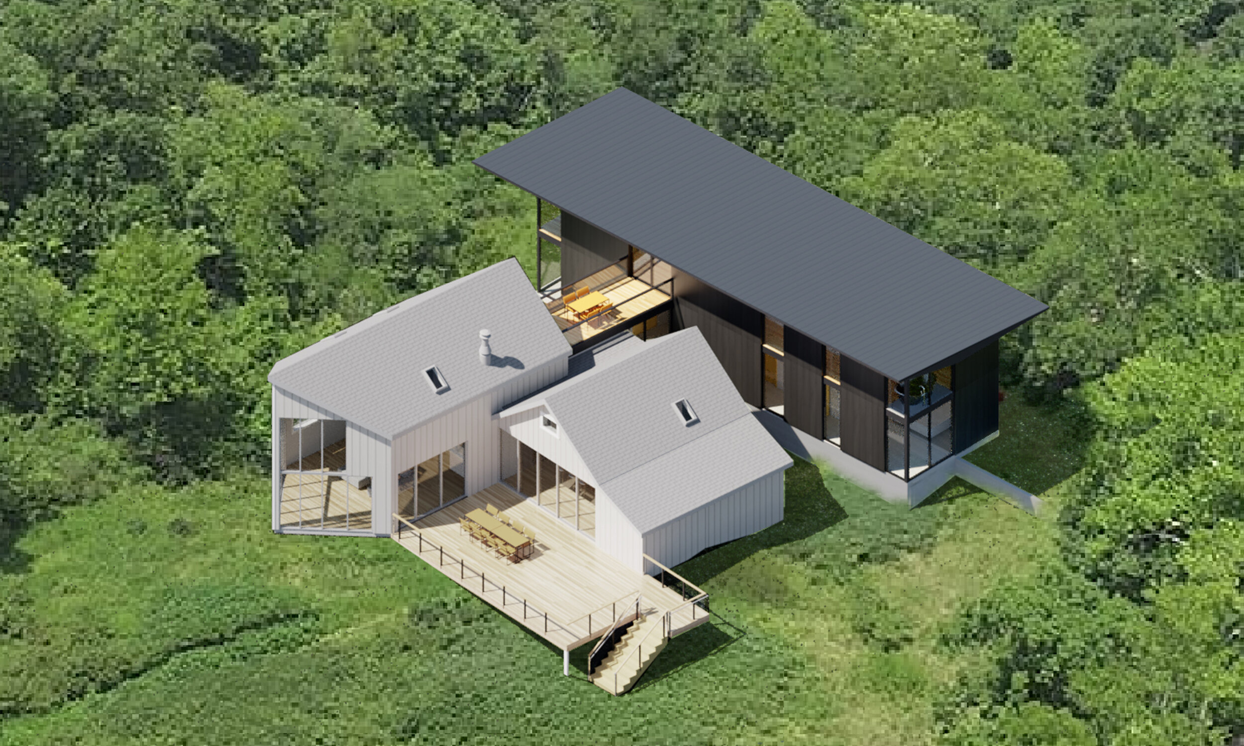

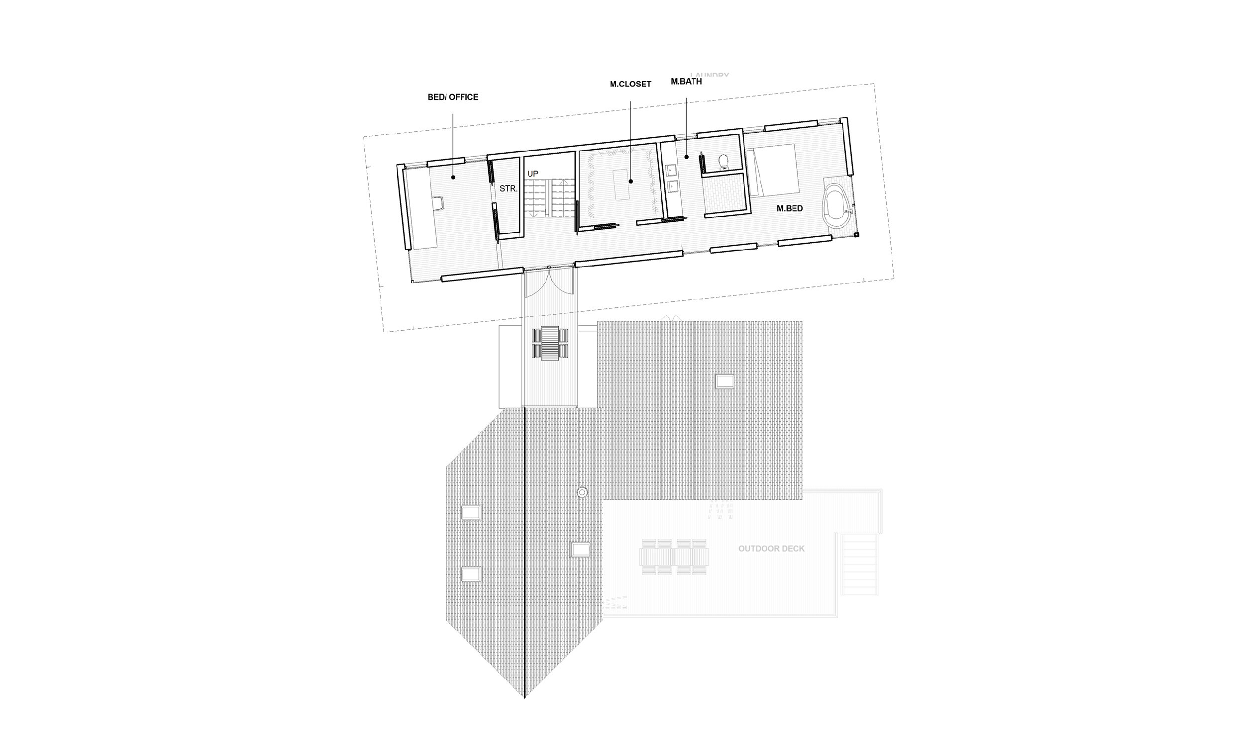

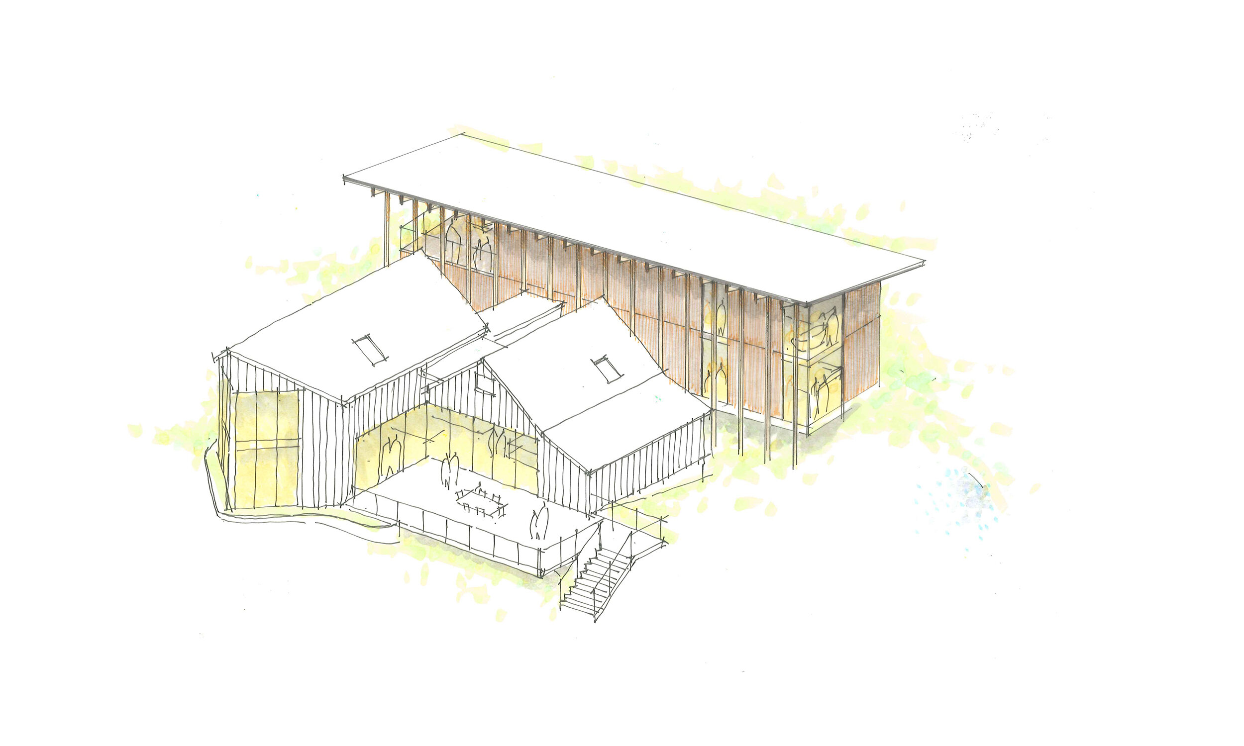
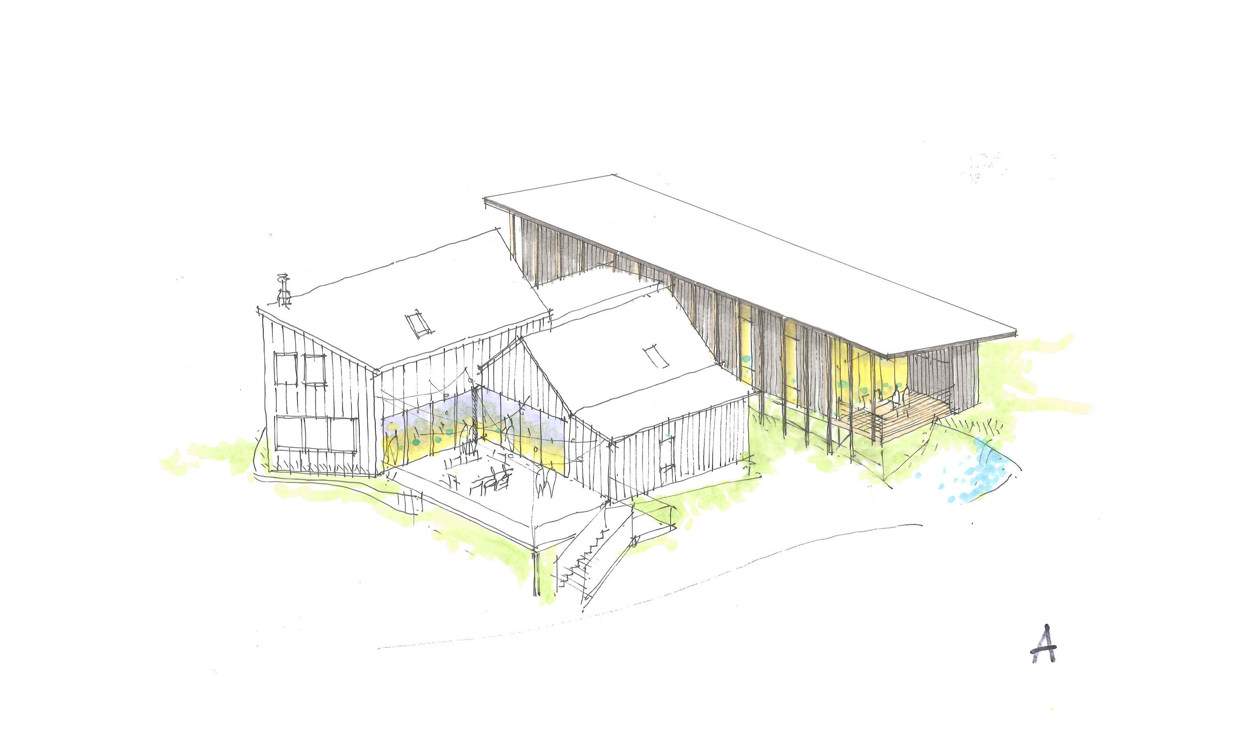
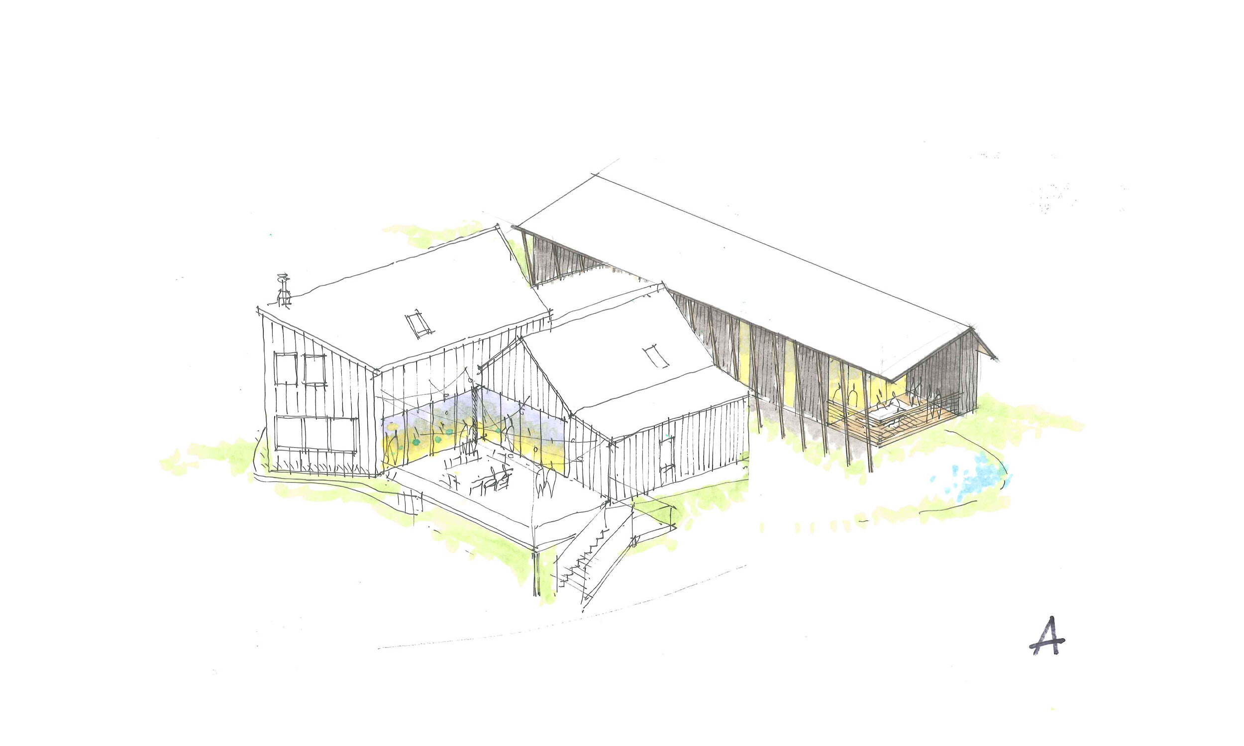
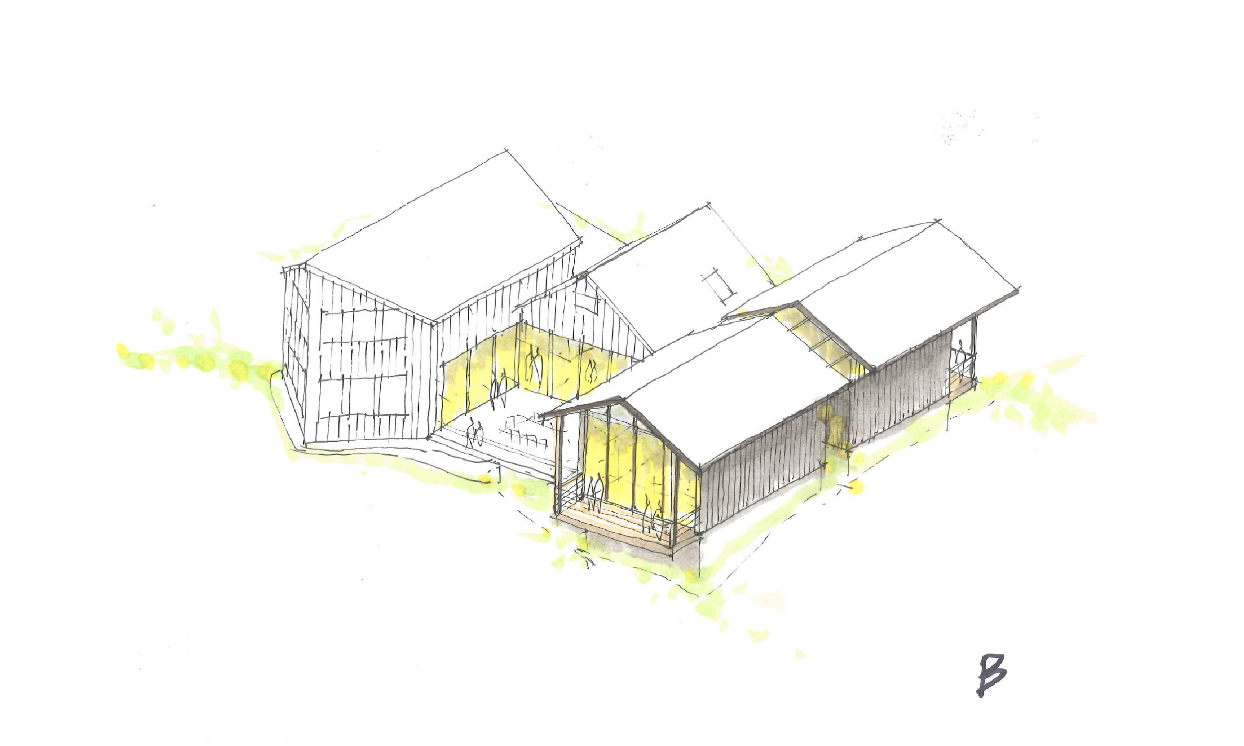
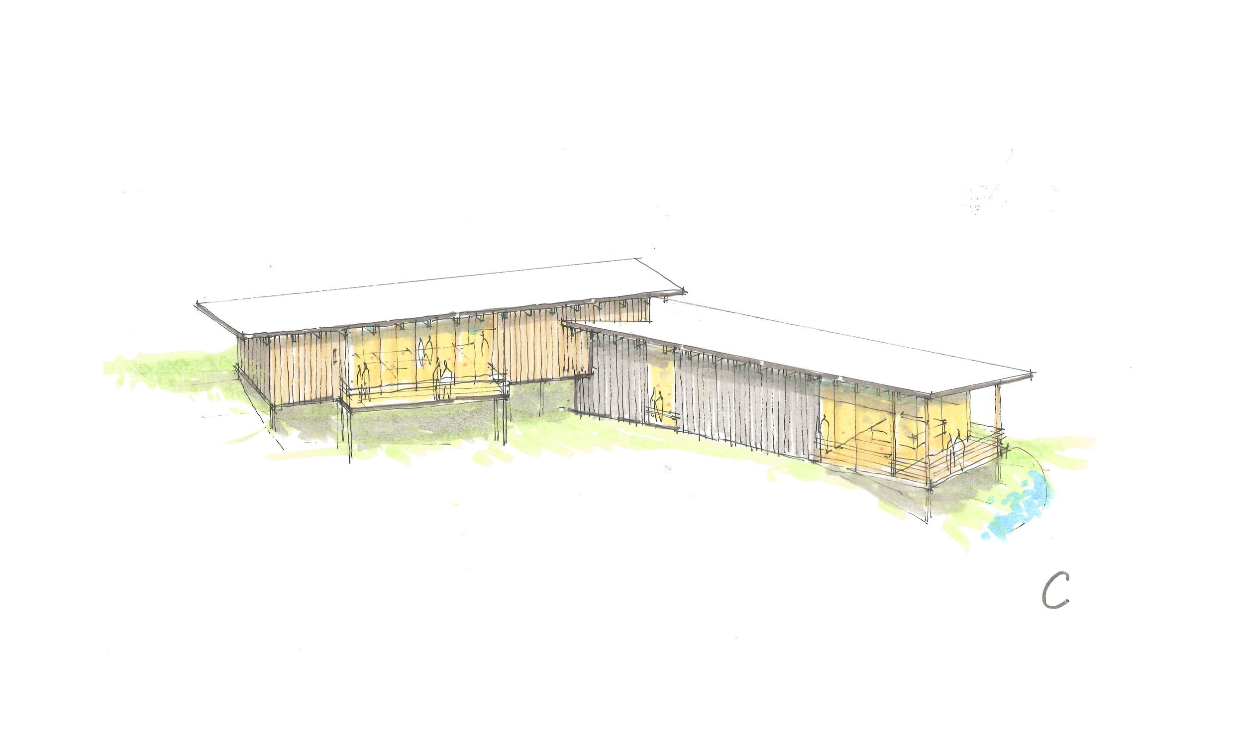
A contemporary addition to an eclectic farmhouse features, large overhangs that lift up to the surroundings and bring in views and natural light through the floor to ceiling windows.
The Clients recently relocated to the area and purchased an old farmhouse with a beautiful property. Wanting to preserve the eclectic style from the previous owner while creating a layout for a more modern lifestyle, we worked with them to conceive of a new addition that gives them additional space, while cleaning up and reorganizing the interior of the existing home.
The goal was take advantage of views into the surrounding landscape, while creating a contemporary addition that acts as a backdrop to the farmhouse. To achieve this we created a simple bar that attaches to the existing house through a simple glass foyer. This attachment also allows us to transition between the elevation change between the main level of the house and the elevated addition. Once this connection was established we laid out a simple bar with bedrooms for the children, shared bathroom, laundry and utility rooms on the main level. On the second level we created a master suite, equipped with master bathroom, walk-in closets, home office, and a roof deck over the connecting bridge. Large floor to ceiling windows open up each room to the landscape while allowing natural light to wash the interior spaces.
The dynamic roof lifts up on the southern side to reinforce the views and natural lighting. The large overhangs protect the structure below, while the wooden soffit flows from the exterior overhangs through to the interior ceilings, further reinforcing the indoor-outdoor connections.
For more information about our experience and process as architect on custom home / residential design, please visit this page.
Credit
Architect: Propel Studio
Location
Washougal, WA




