Quarryview Deck & Garage



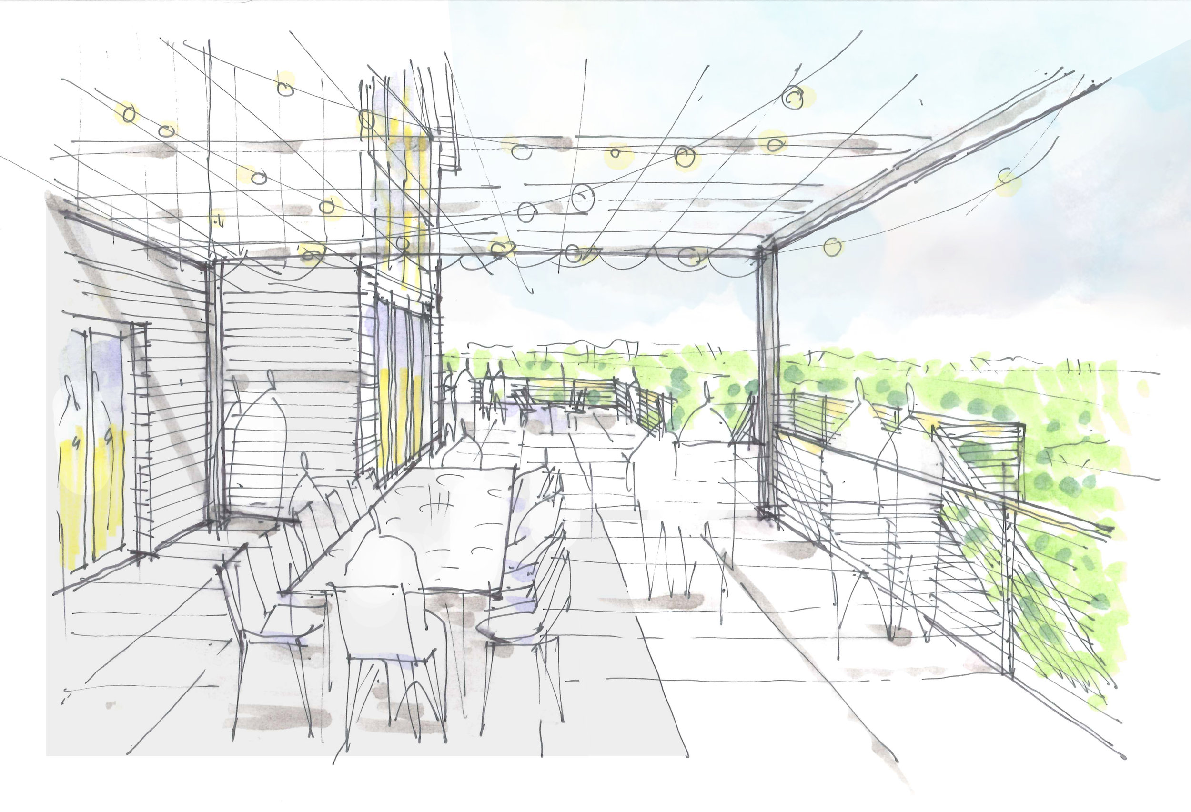
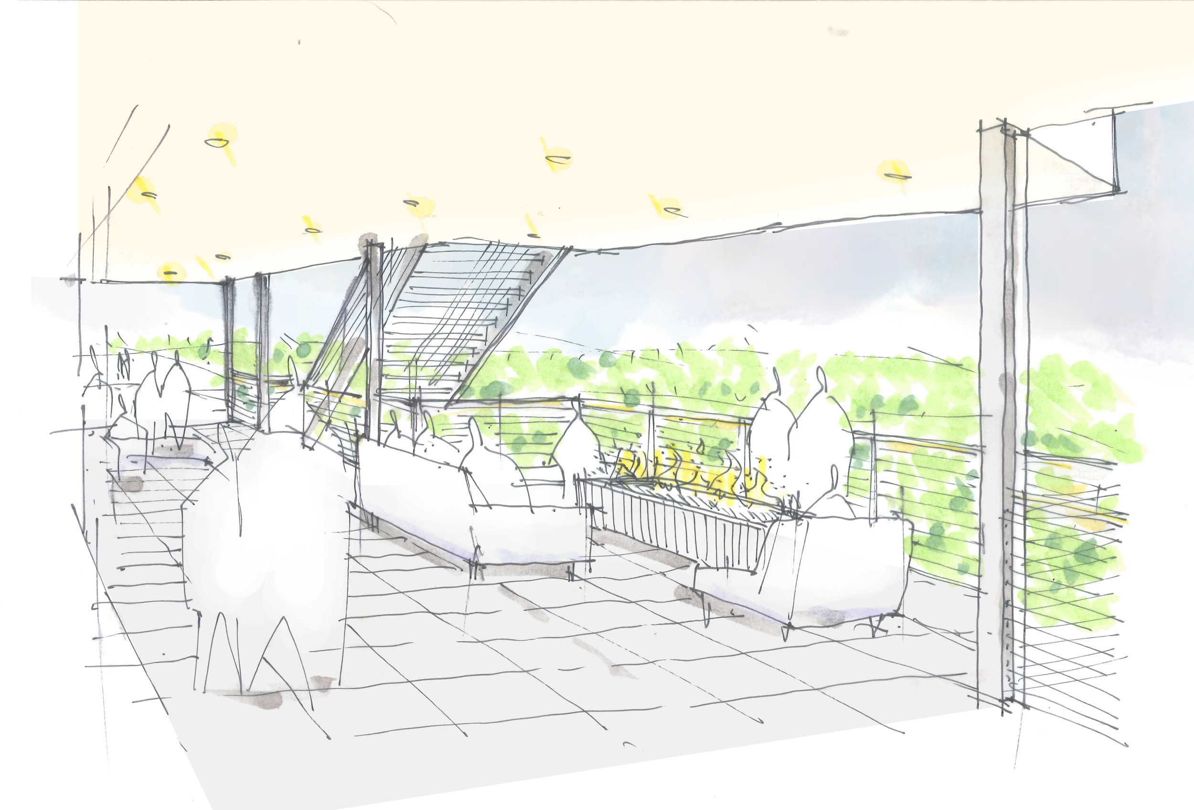
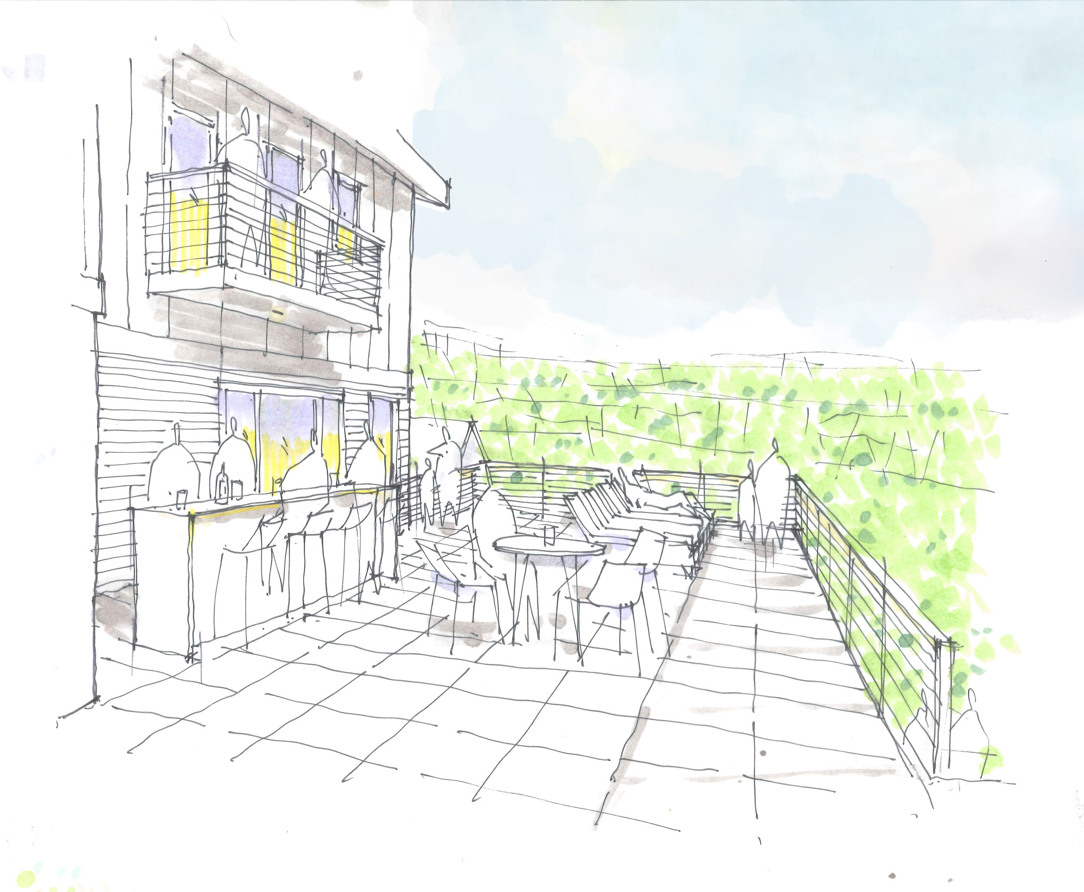
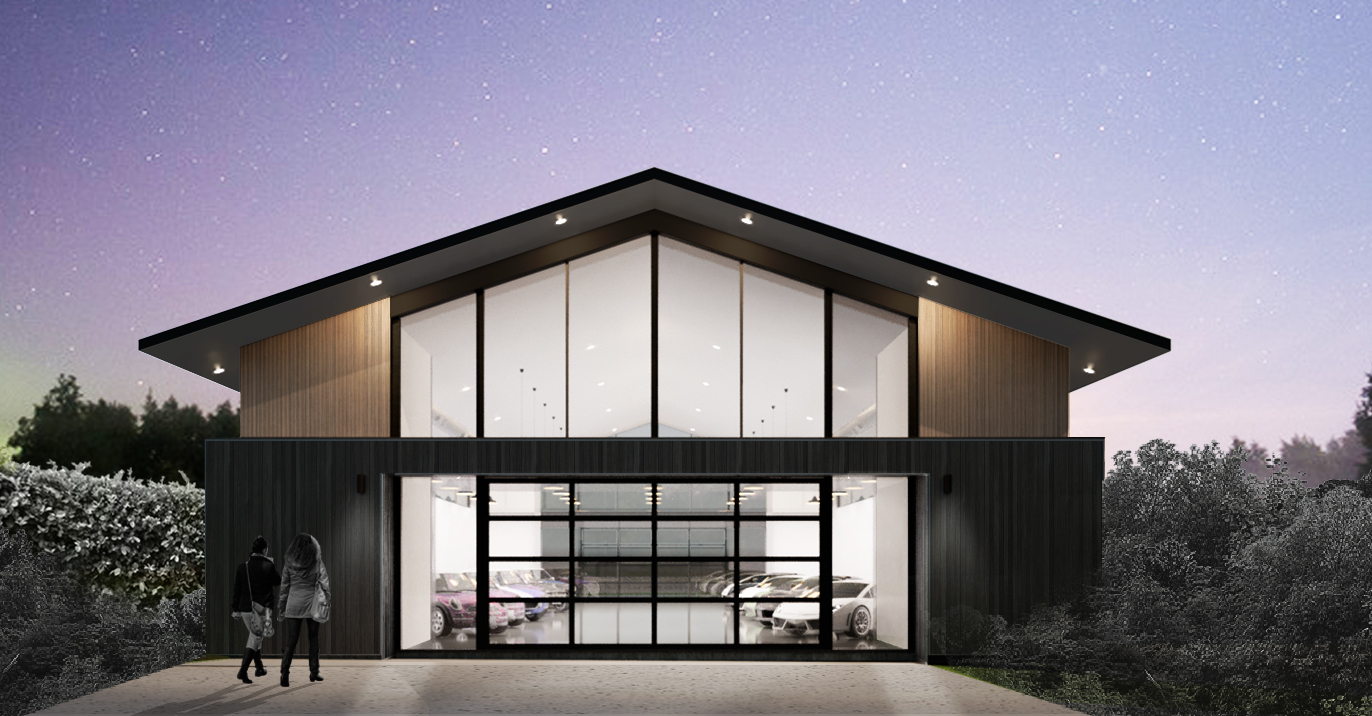
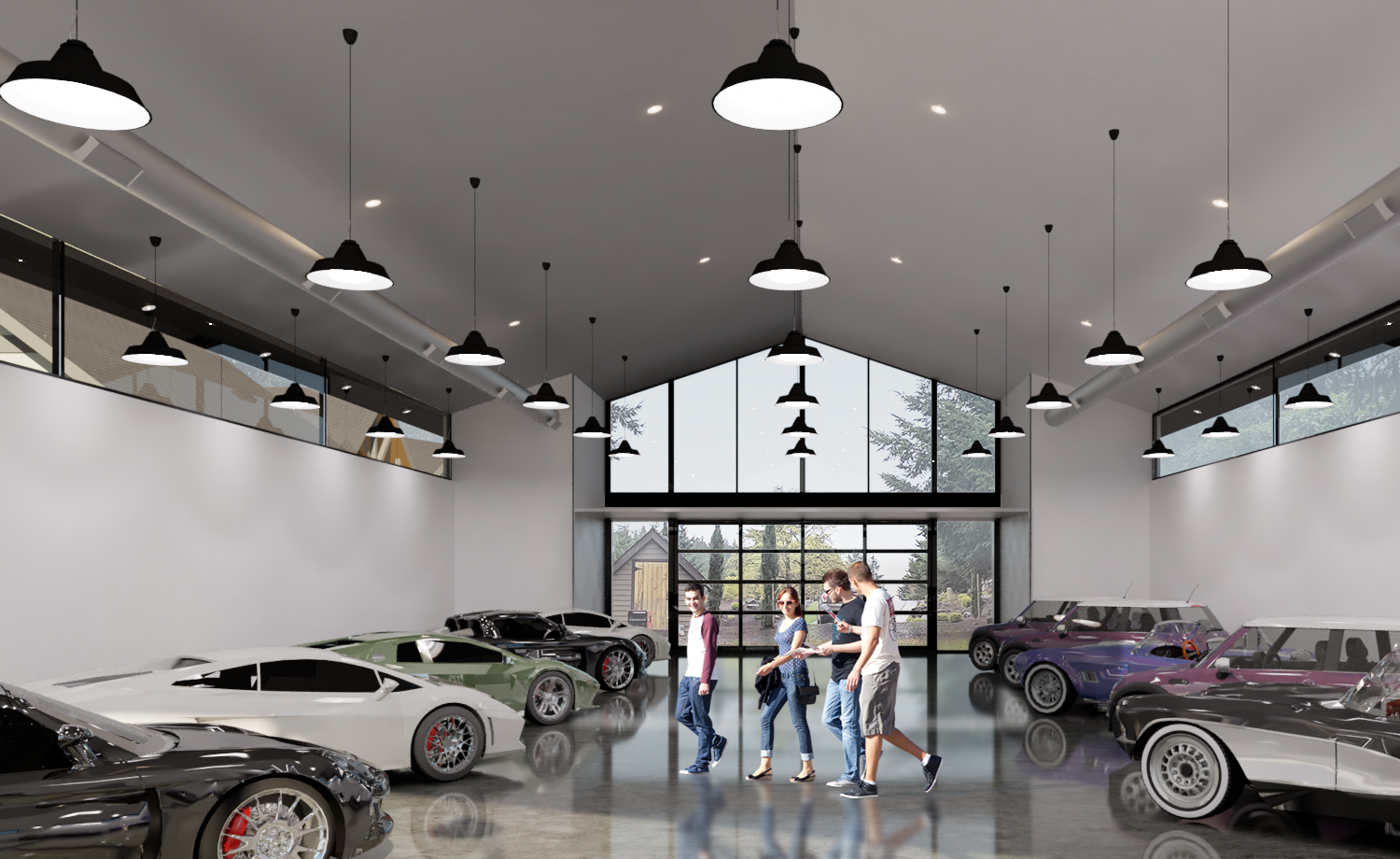
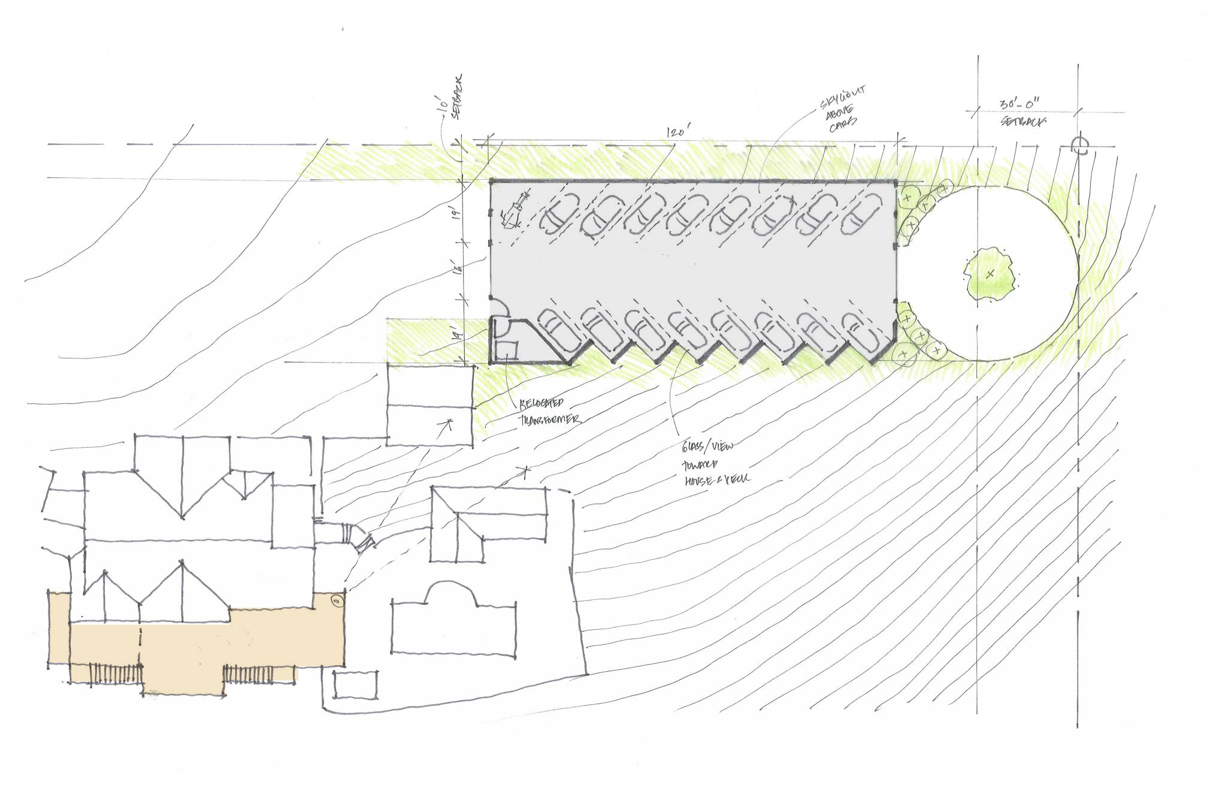
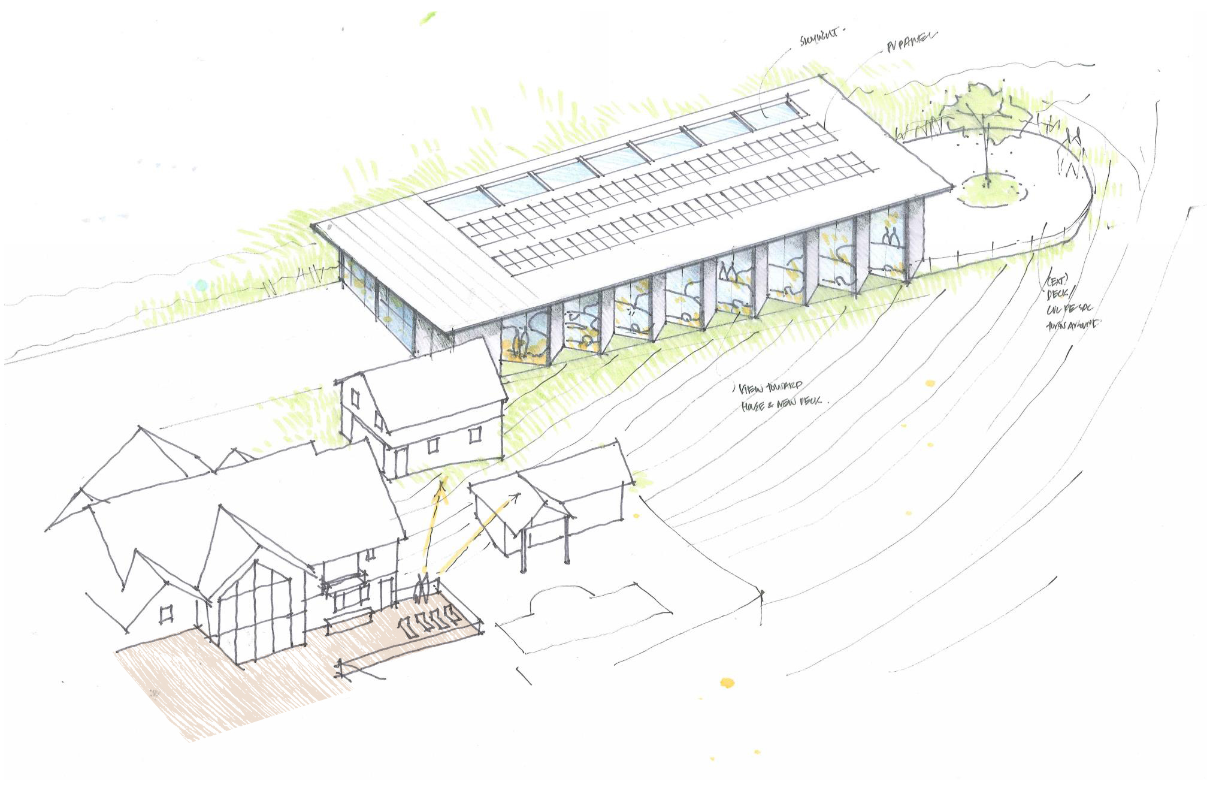
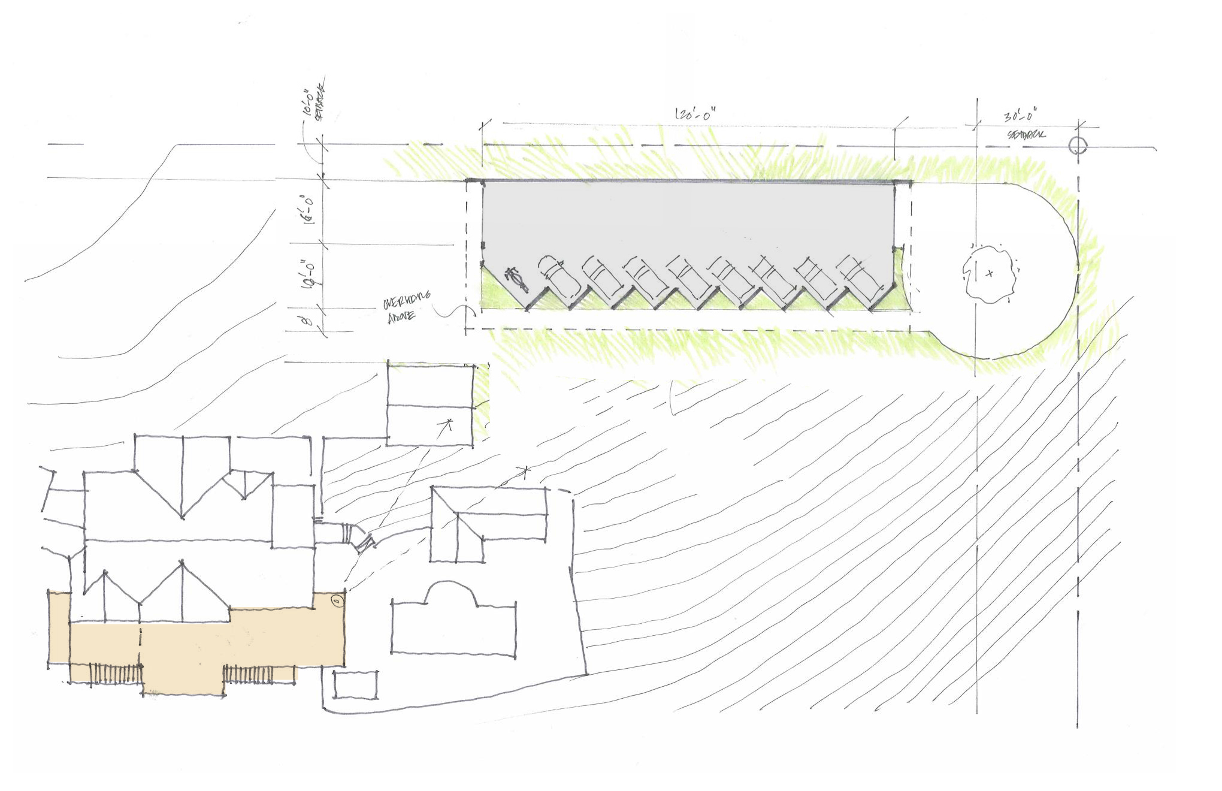
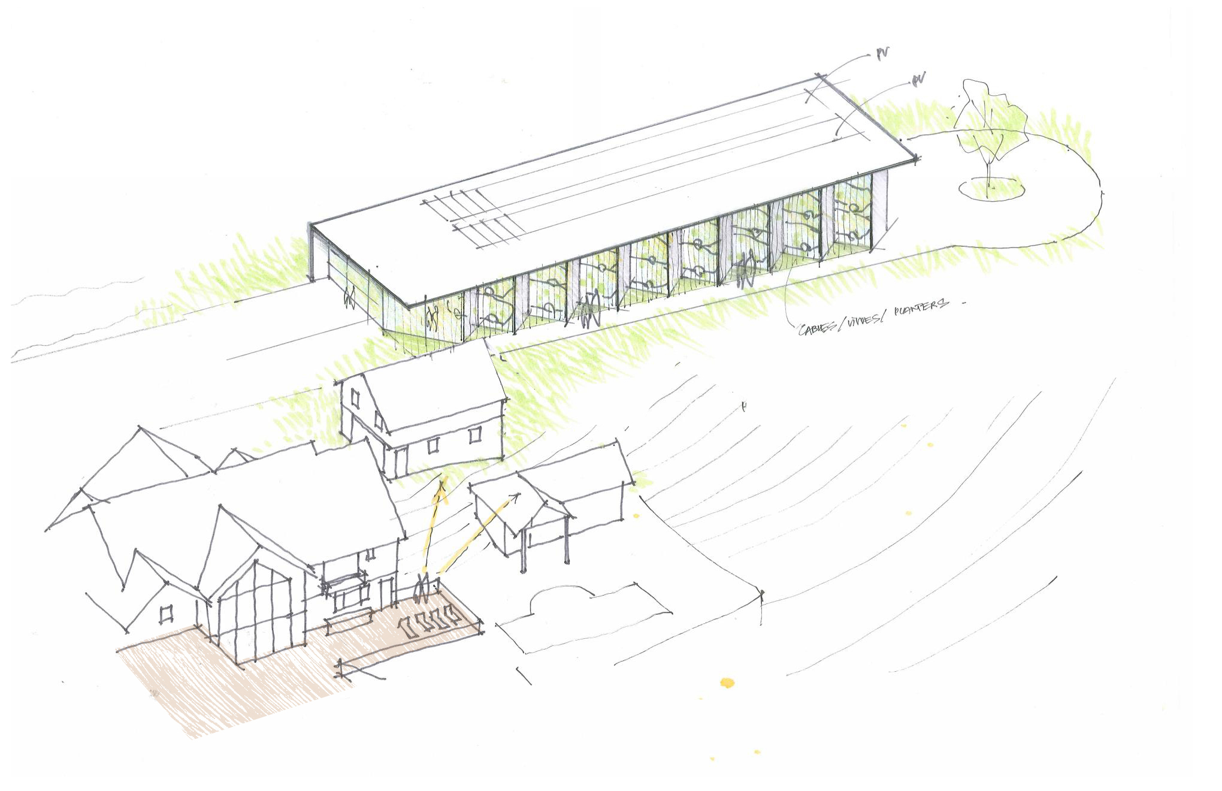
We worked with the homeowners to transform their property by adding a new contemporary deck to the existing house and a garage to house their car collection.
The clients wanted to address structural and water damage issues to their existing deck while creating a contemporary structure that would contrast the more traditional aesthetics of the main house. At the same time, they wanted a new garage for their car collection. We approached this challenge by analyzing the spaces in the main house and how the family uses them, and programming the deck in various zones to accommodate a range of activities and take advantage of the extensive views over the surrounding landscape. The deck provides two levels of areas for cooking, entertaining, gathering around a fire pit, or making drinks at the outdoor bar. It also cantilevers out over the steeply sloped hillside to give uninterrupted views out the Oregon Coastal Mountain Range.
While the deck is designed for entertaining, the garage design aimed to recede into the background to allow the cars to take center stage. A simple exterior drew inspiration from Japanese aesthetics to create a quiet elegance. The interior took cues from museum or gallery design, with bright white walls acting as a backdrop for the colorful cars stand out and activate the space.
For more information about our experience and process as architect on custom home / residential design, please visit this page.
Project Team
Architect: Propel Studio
Renderings: Trung Nguyen
Location
Wilsonville, Oregon




