Northwest Modern Custom Home
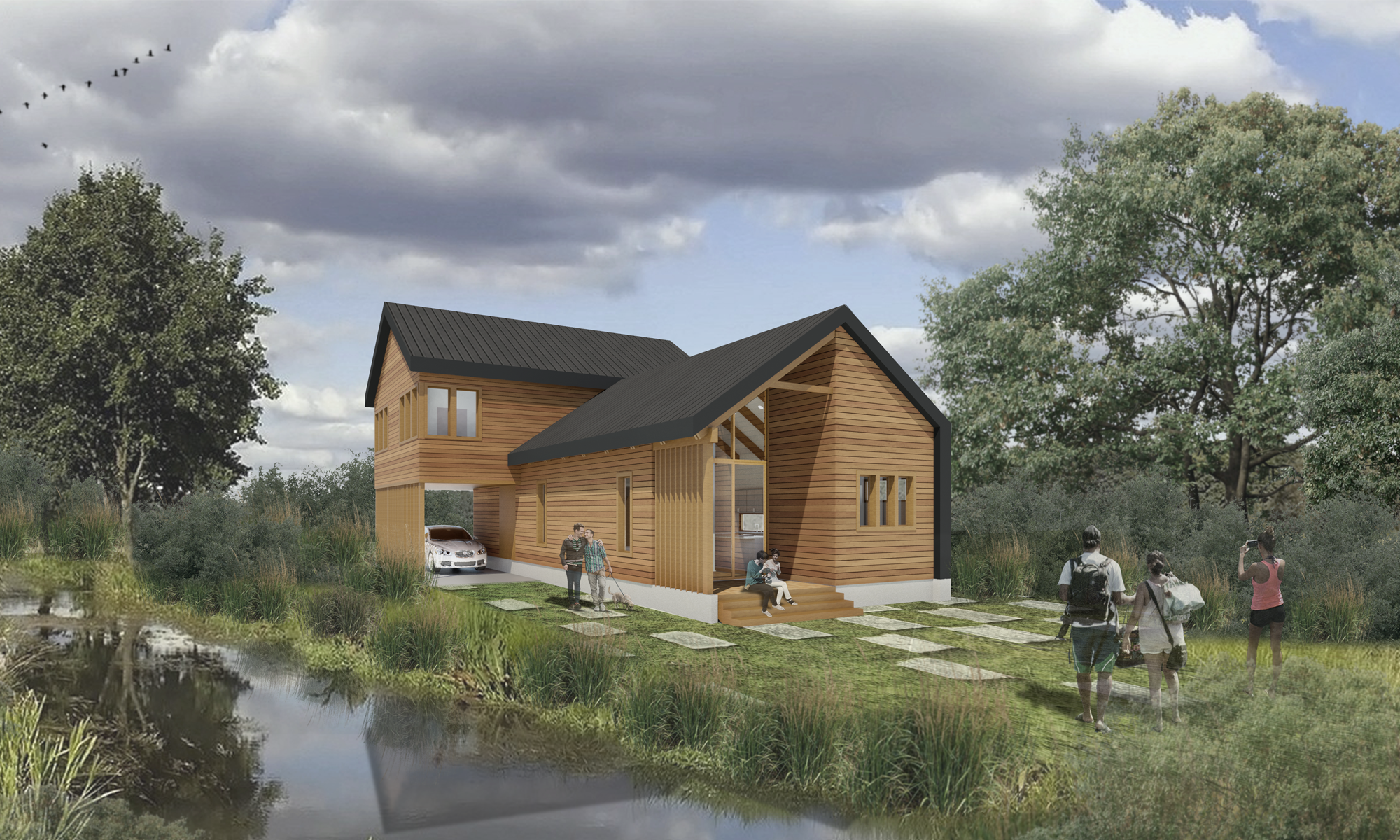
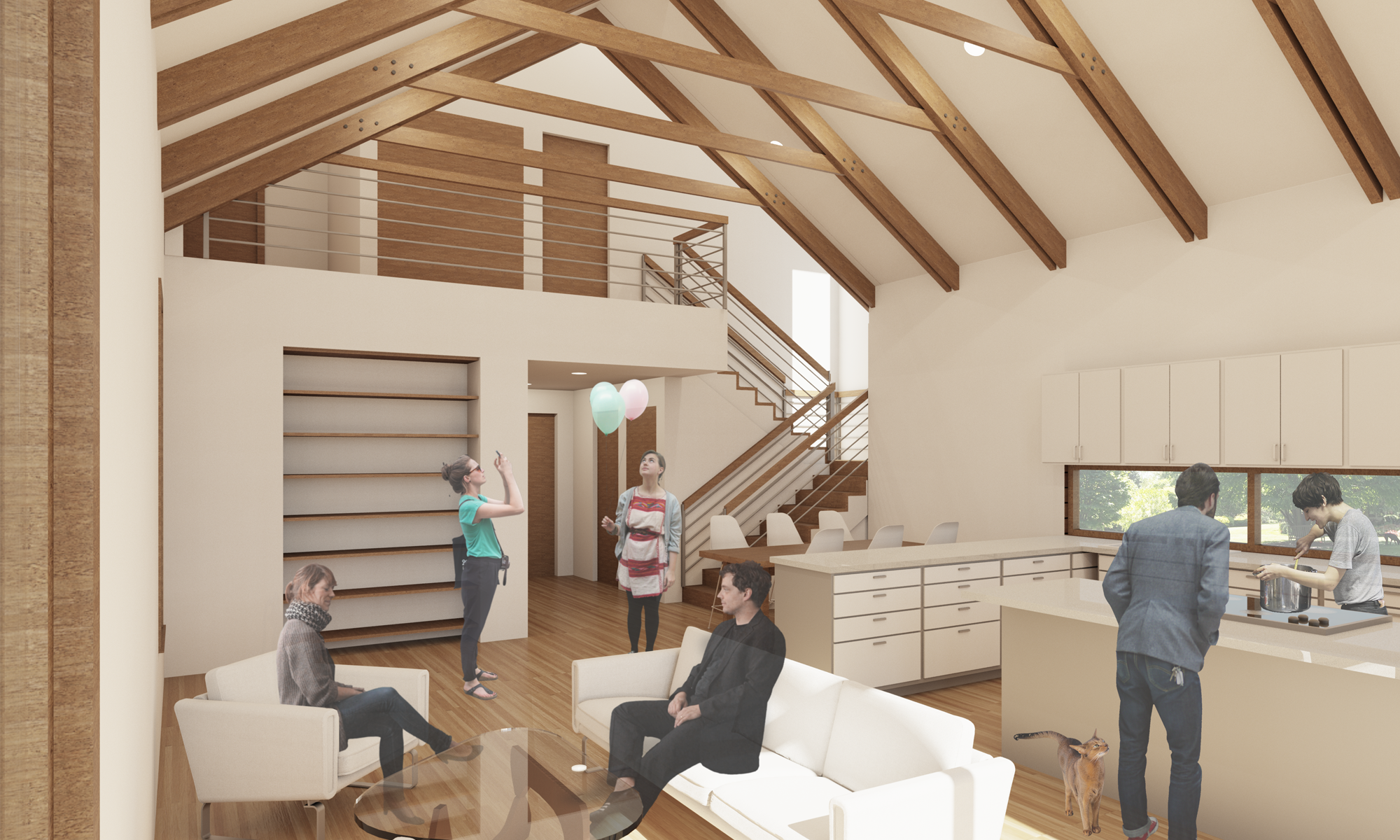
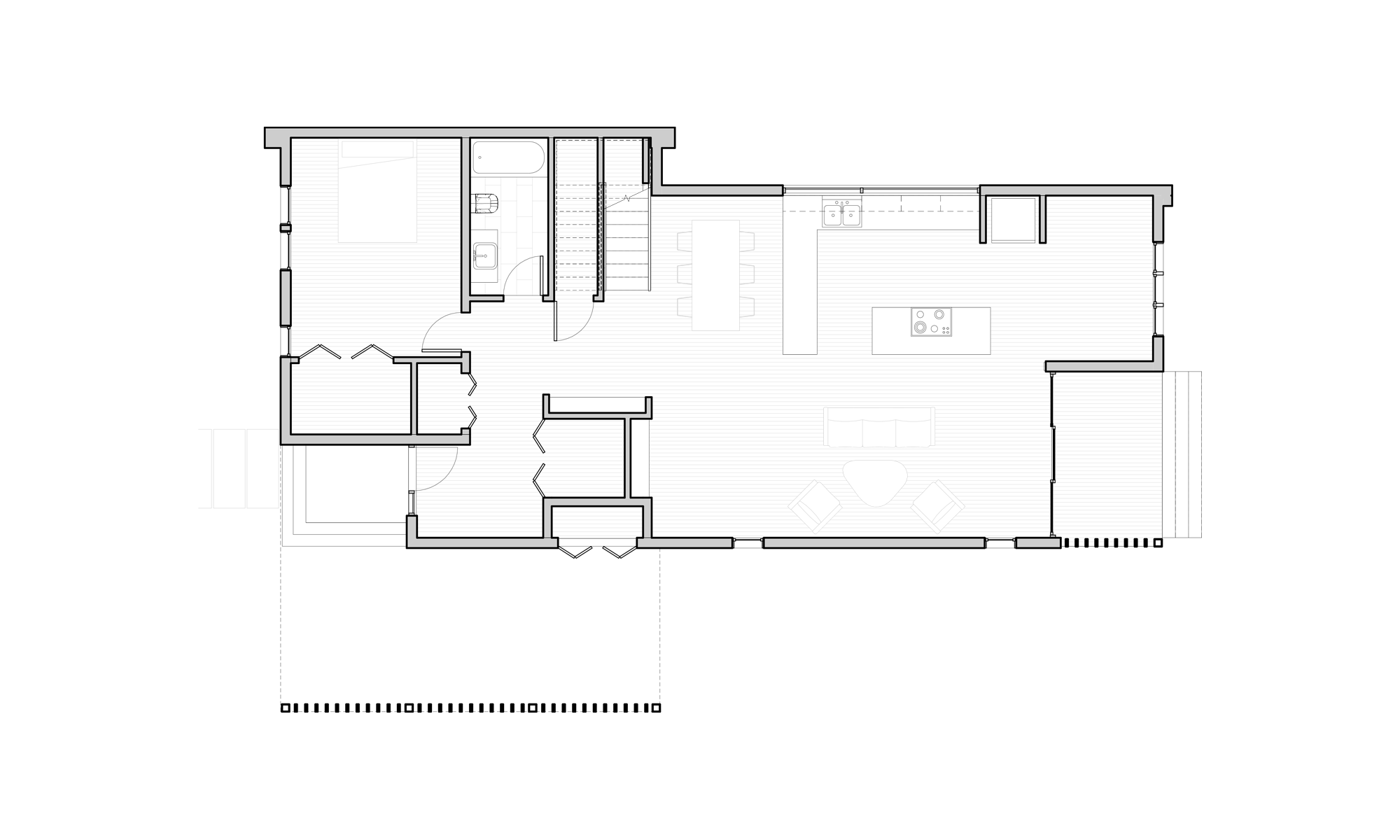
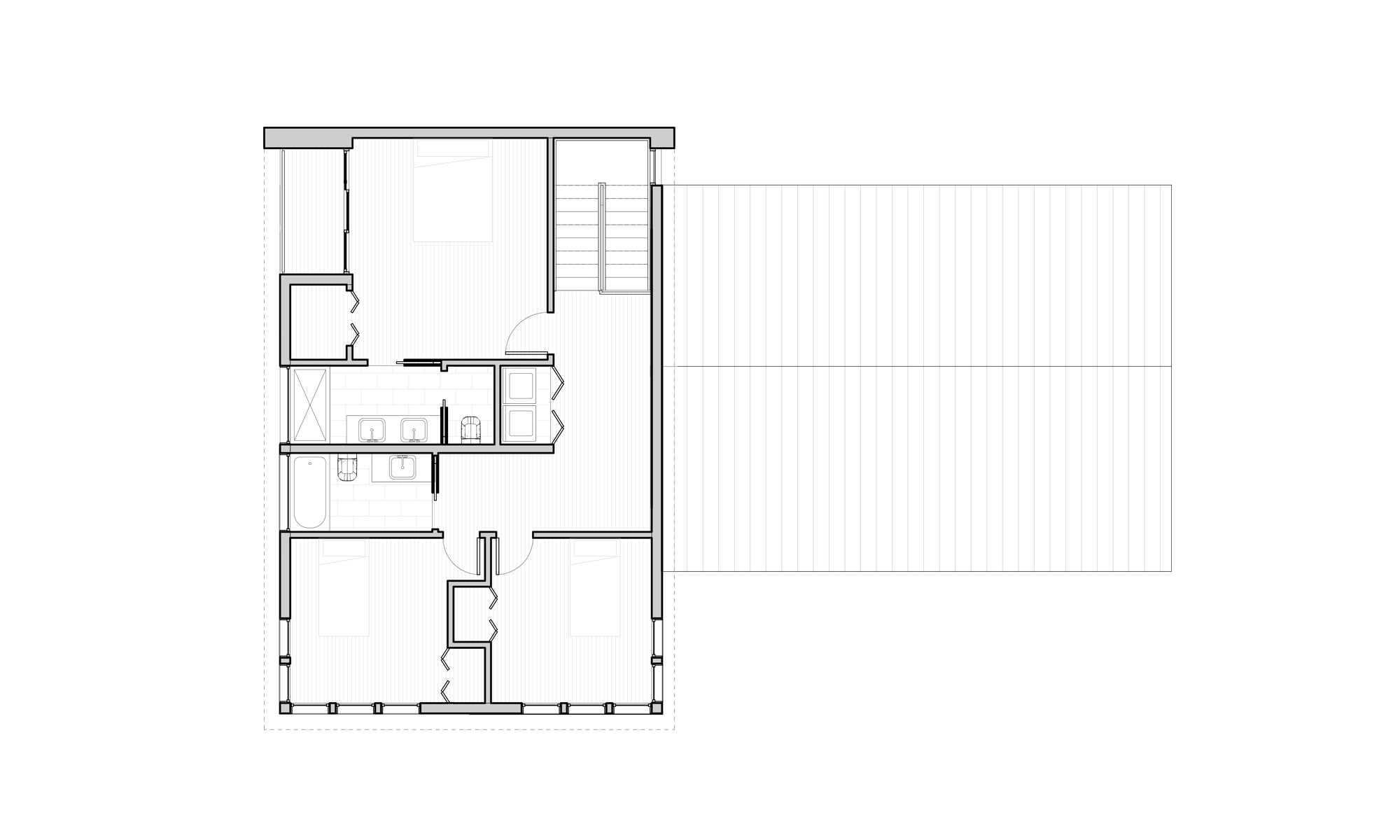
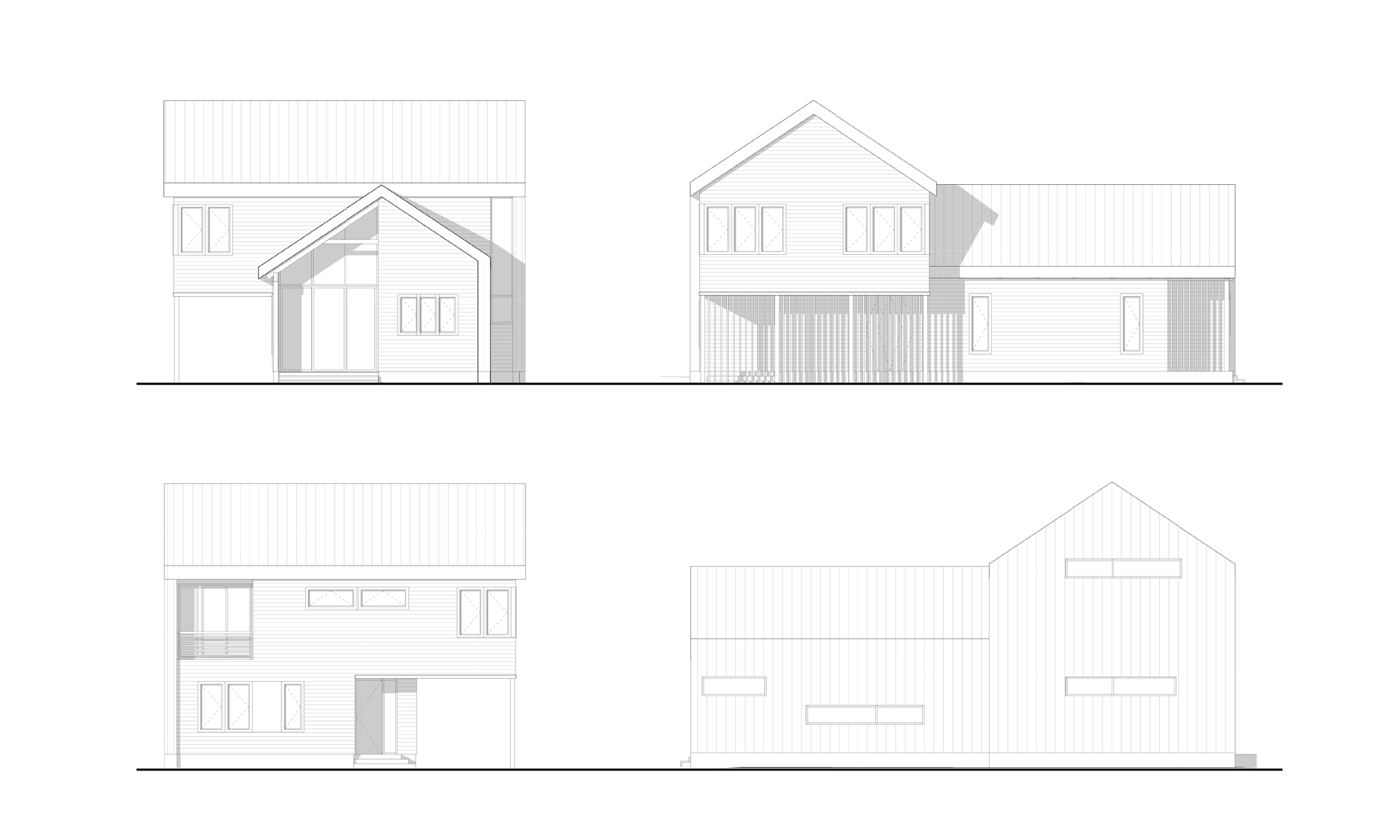
A contemporary Northwest Modern aesthetic that draws from a more traditional house form.
We aimed to create a contemporary Northwest Modern aesthetic that draws from a more traditional house form. We took two simple gable roof volumes and intersected them, while lifting one above the other. This created a covered carport under the second floor, while allowing for vaulted ceilings over the main living spaces and within the master bedroom suite.
We preserved an open plan for the living spaces on the ground floor, while creating a strong connection to the outdoors through a large glass window wall. There are 3 bedrooms and 2 bathrooms on the second level with a bonus guest room/office and full bath on the ground level. The vaulted living room has exposed wood trusses which bring some warmth and texture into the modern feel of the interior.
For more details on Propel’s role as a custom home / residential architect, please visit this page.
Credit
Architect: Propel Studio
Location
Portland, Oregon
Cully Neighoborhood




