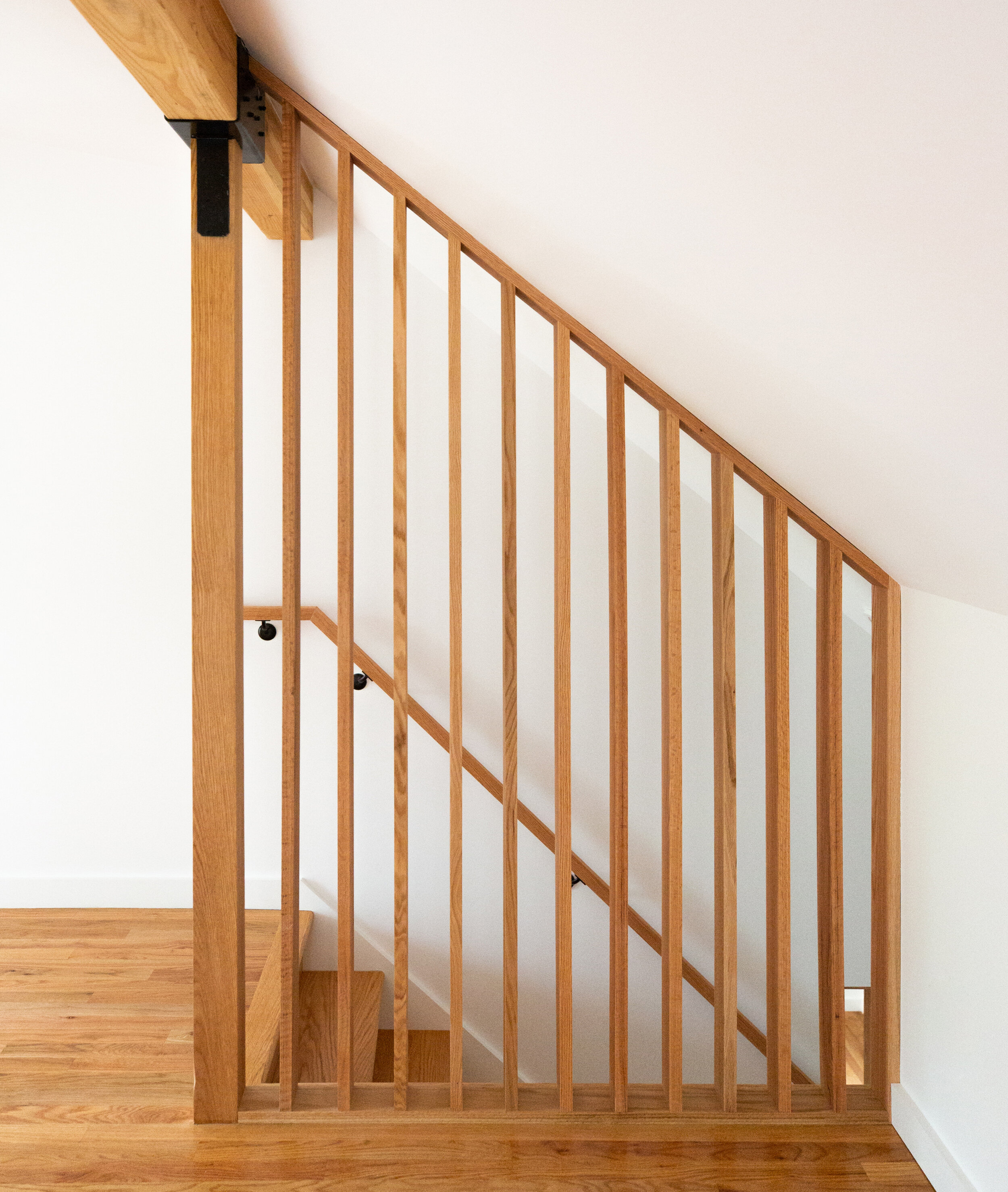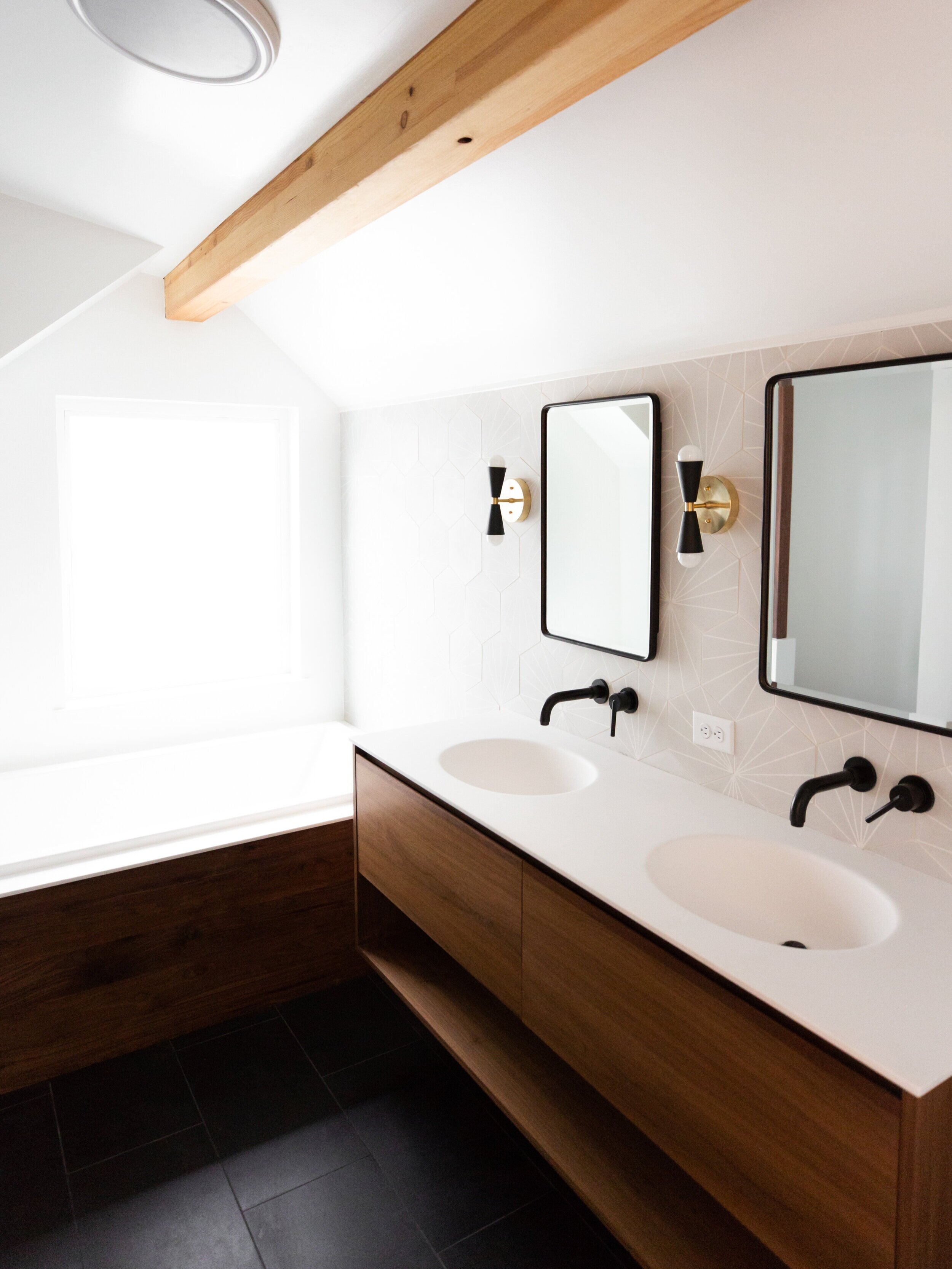Mullet Whole House Remodel + Addition
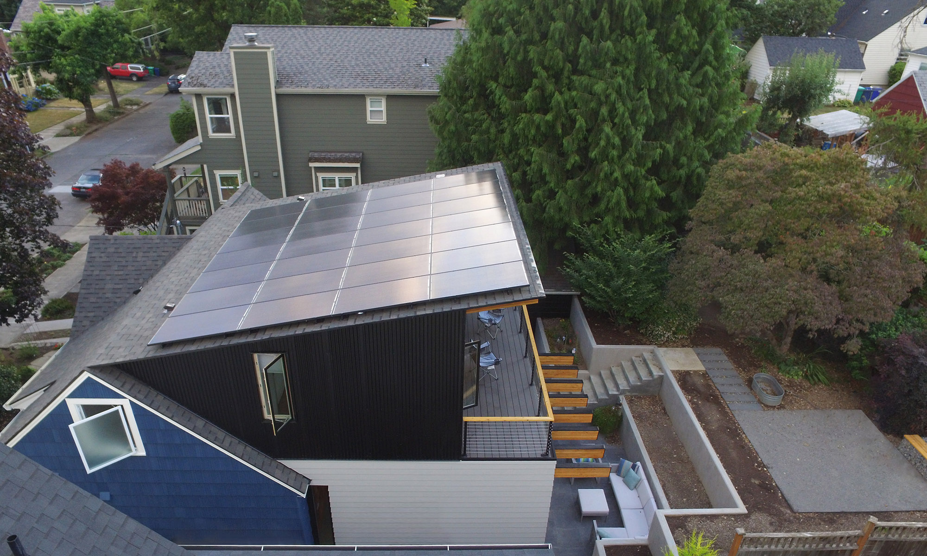
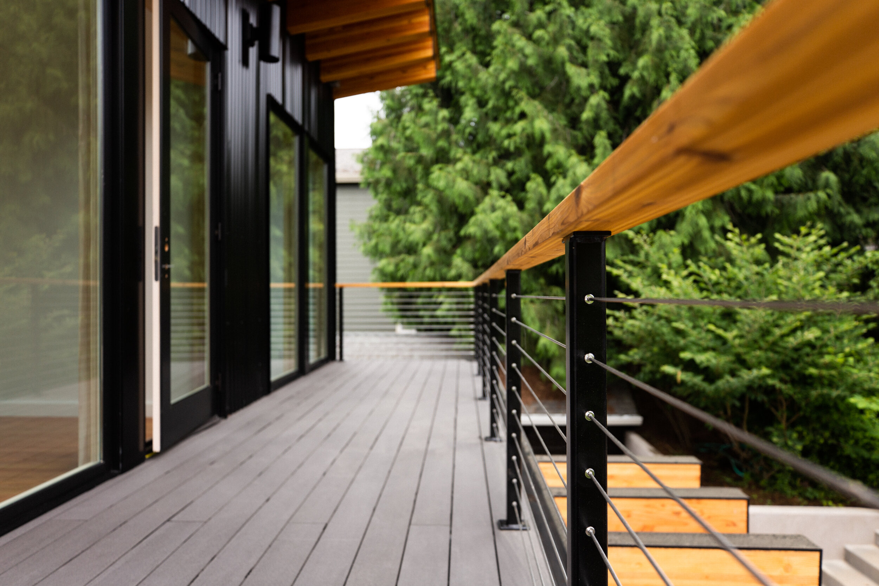
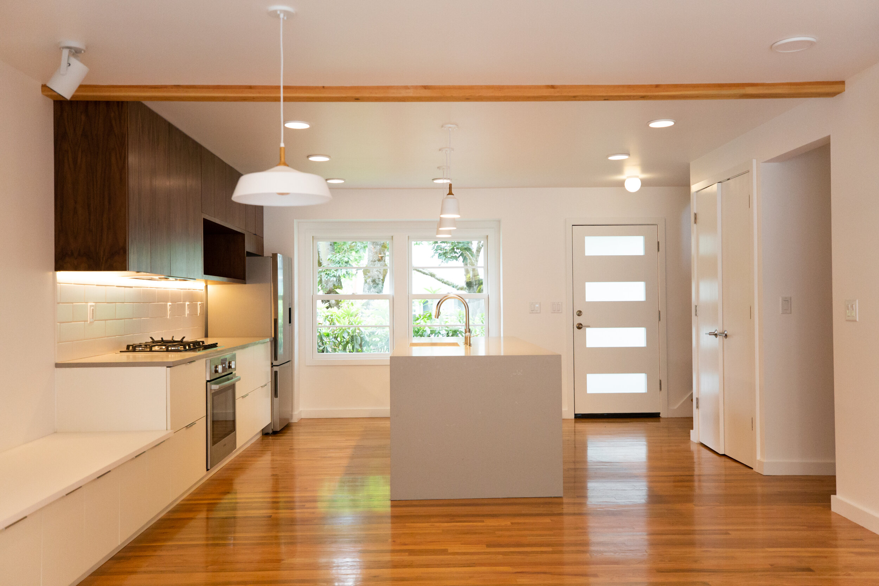
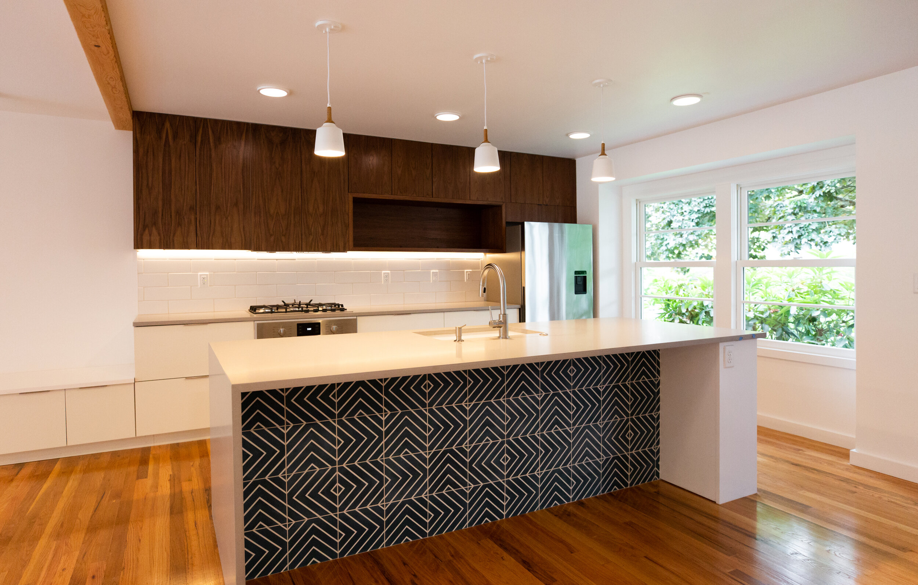
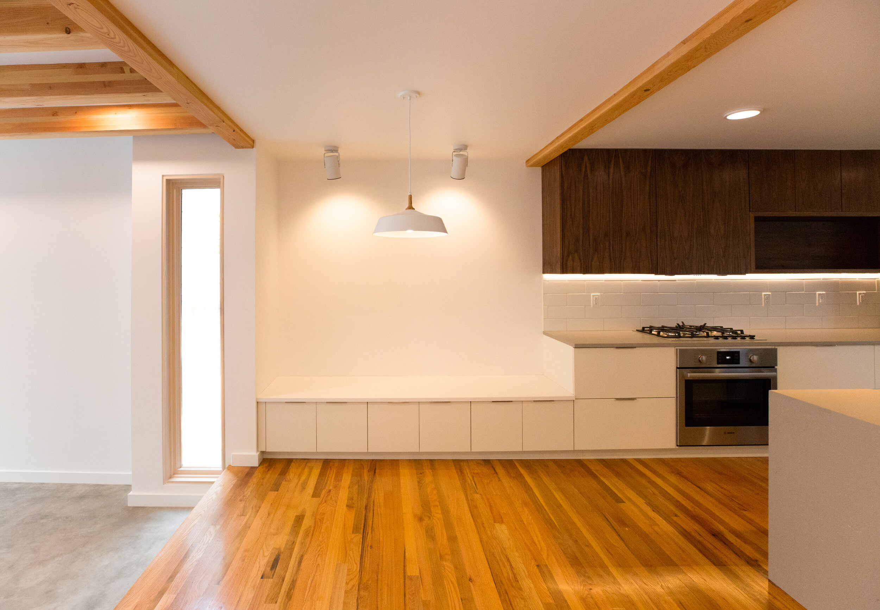
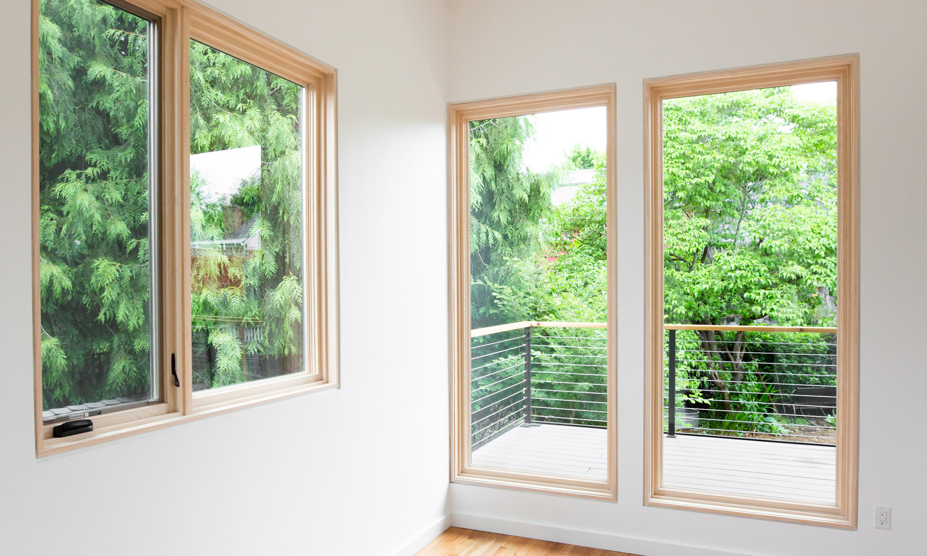
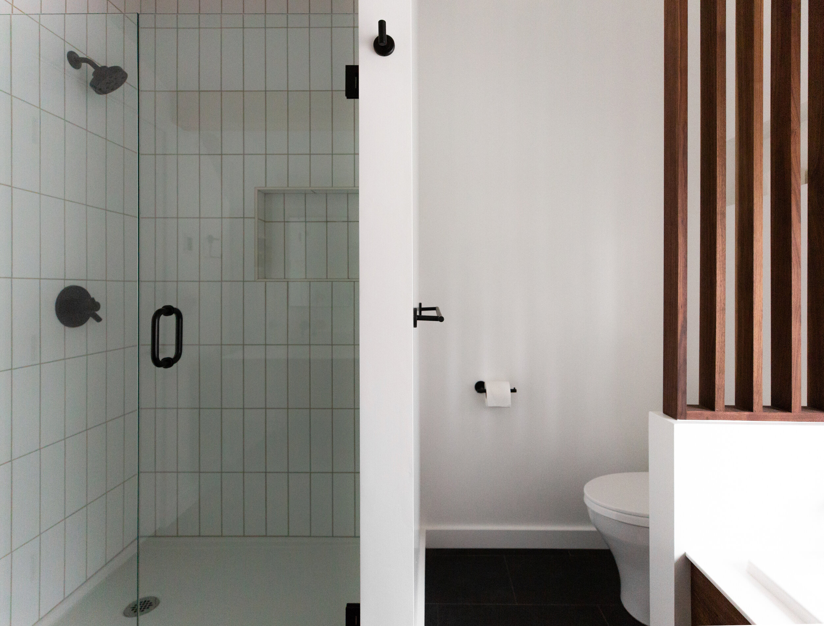
Emphasizing the indoor-outdoor connections, this modern addition to a traditional Portland home, has floor to ceiling glass windows and doors that open the interior rooms to the backyard oasis.
A couple in SE Portland was looking to transform their home into a wonderful modern place to live, while preserving the existing house. They also requested carving out an internal ADU as part of the project, to give them some rental income to offset the cost of the addition and help cover their mortgage payments.
To accomplish these goals, we designed a large bump-out at the back of the house that contains a living room, and home office on the ground level and a master bedroom and guest room on the second level. Coupled with the renovations to the existing house, the new additional blends with the older house to create an open modern layout.
We find that the beauty of natural wood and exposed structure creates a modern look while allowing natural colors and textures to permeate the interior. In this case we have exposed structure on the new living room with beams that extend out into the backyard creating a trellis. This motif continues on the second level where the structure extends out and creates a covered balcony off the master bedroom that overlooks the garden below.
We completely remodeled the kitchen and dining areas to include built-in seating, an open chef’s kitchen with large central island. Other features include a large master bathroom with walk-in shower as well as a large soaking tub. New finishes and fixtures were selected to modernize the home while bringing in subtle colors and textures throughout the house.
For more information about our experience and process as architect on custom home / residential design, please visit this page.
Project Team
Architect: Propel Studio
Contractor: Taylor Smith Sustainable Construction
Location
Richmond Neighborhood, Portland,Oregon

