Lavender Farm Nursery School
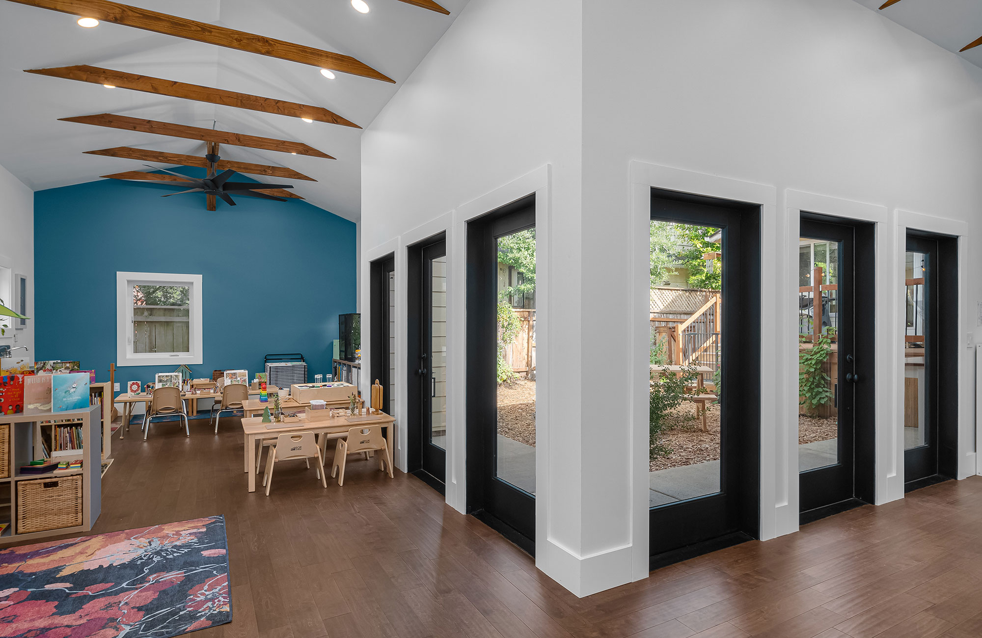
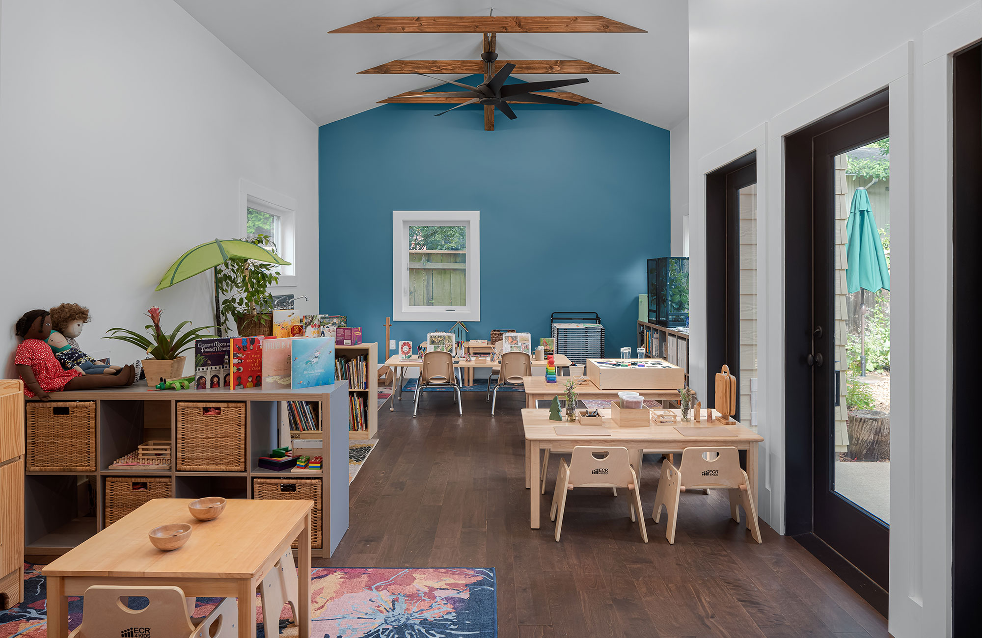
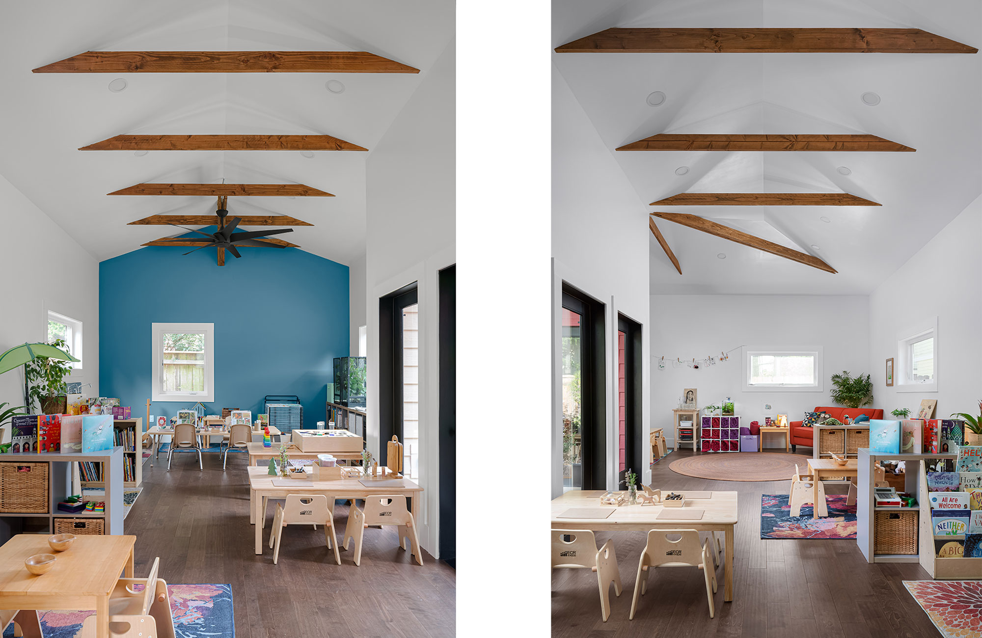
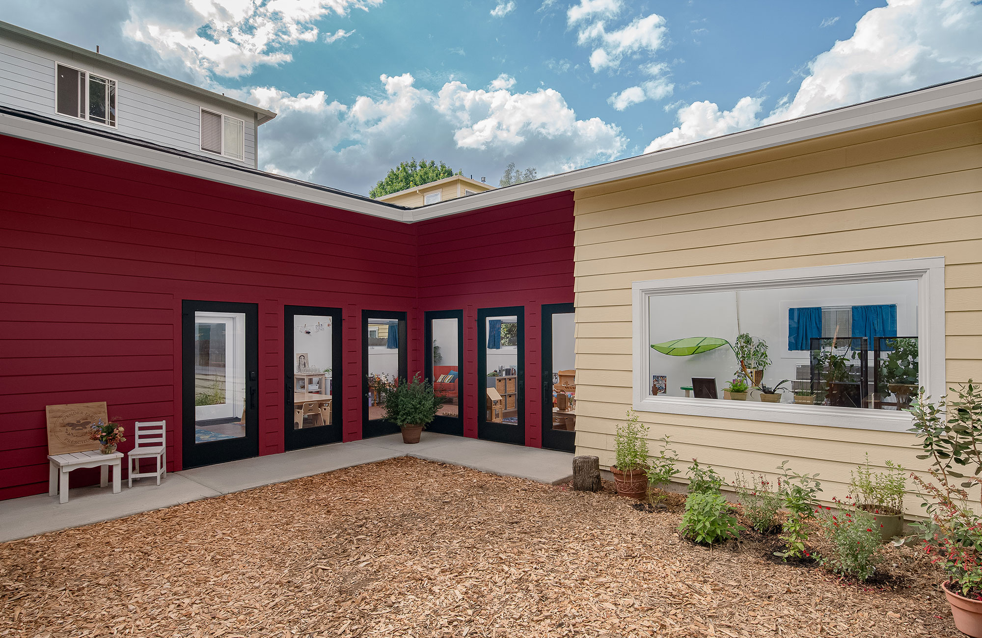
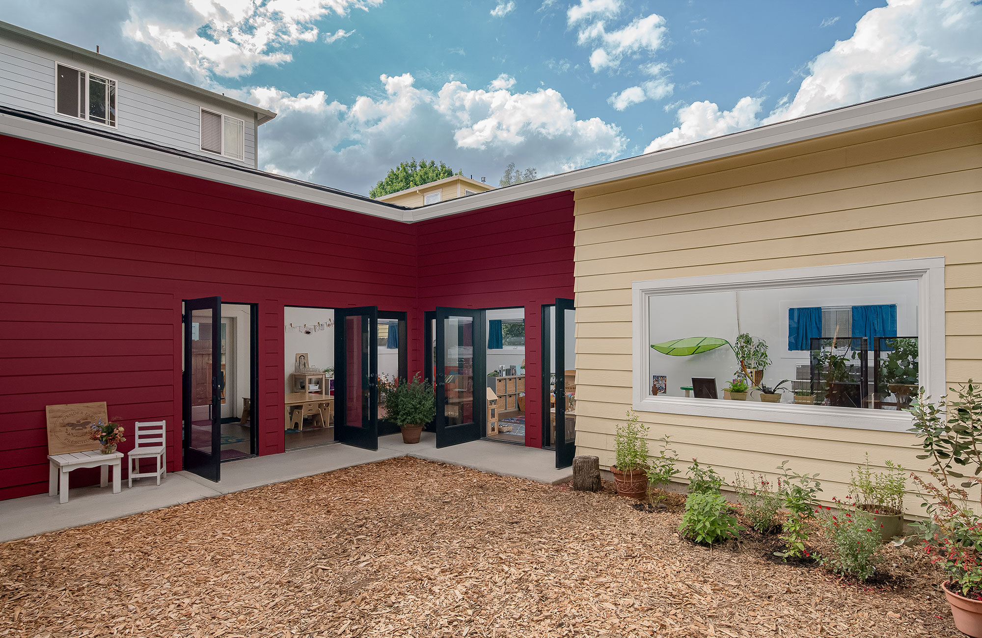
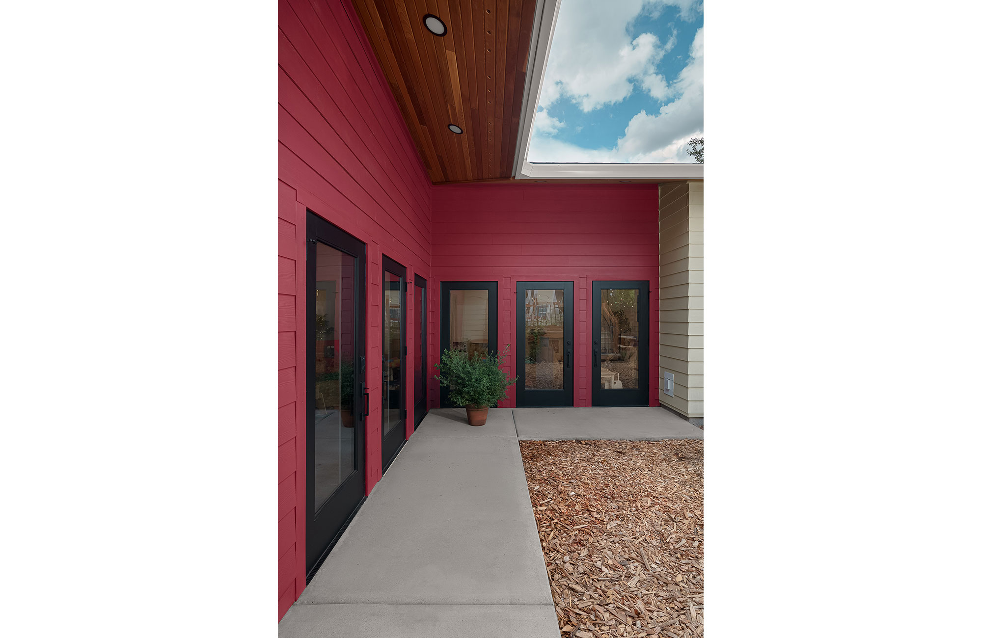


This backyard nursery school focuses on early childhood education and connecting the students with nature.
The L-shaped layout of this addition to an old house, wraps around an open courtyard, creating an outdoor classroom and play space for this neighborhood nursery school. Six glass doors completely open up the classroom and connect to the courtyard to allow easy flow between the interior and exterior spaces as children learn and play throughout the day. We looked to create a clean and modern interior that draws from the details of the older home it is attached to. Exposed wood beams bring in some warmth and texture to the interior, while the color theme, inspired by photos of coral, provides some pops of color to both the interior and exterior of the school.
For more information about our experience and process as architect on educational design, please visit this page.
Project Team:
Architect: Propel Studio
Photography: Carlos Rafael
Location:
SE Portland, Oregon




