Primrose School of Silicon Forest
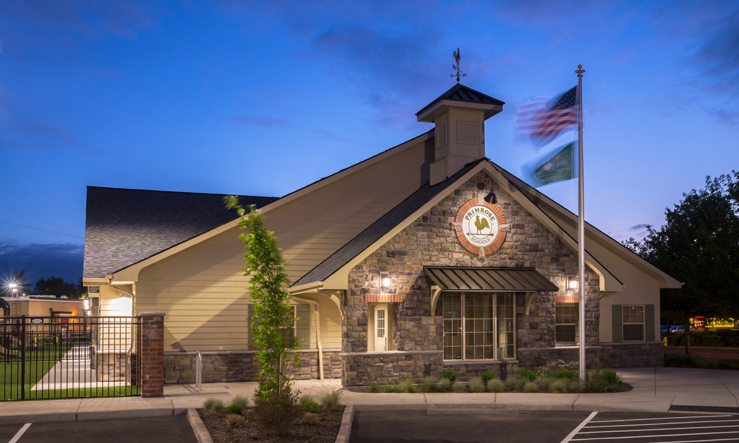
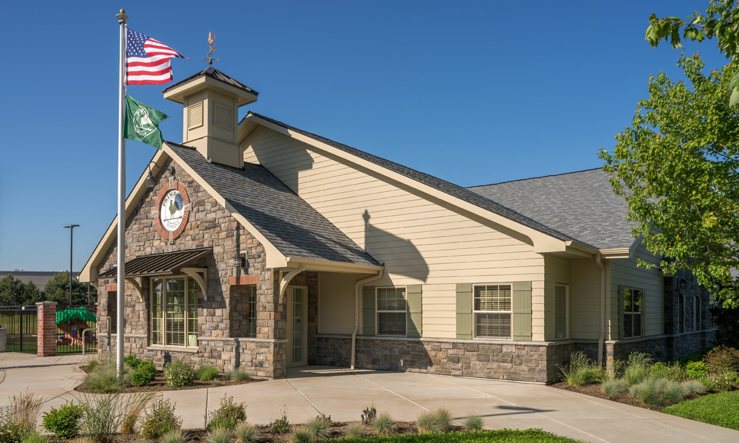
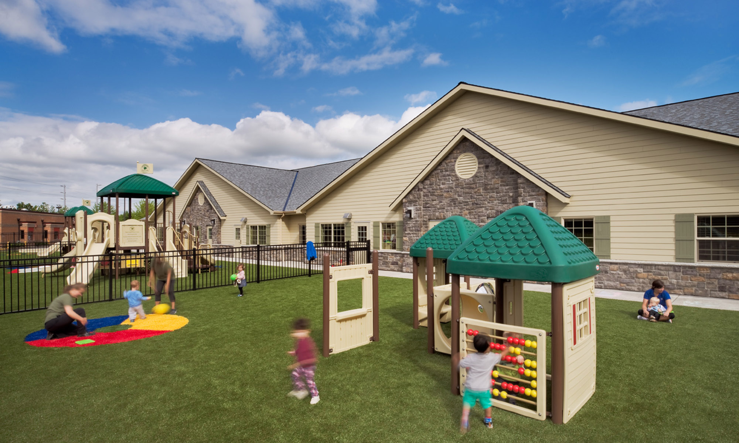
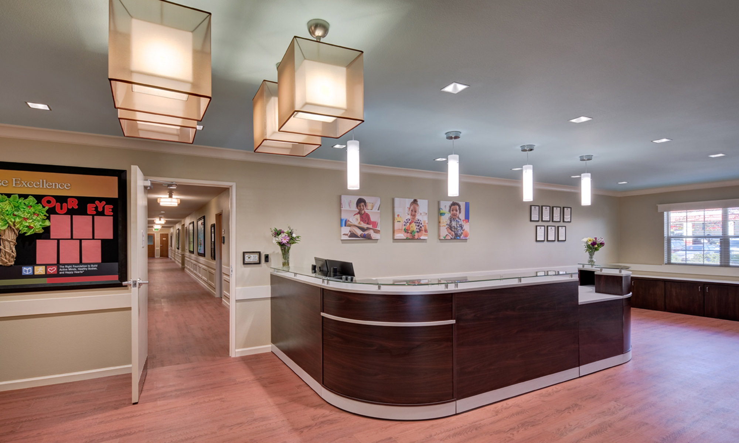
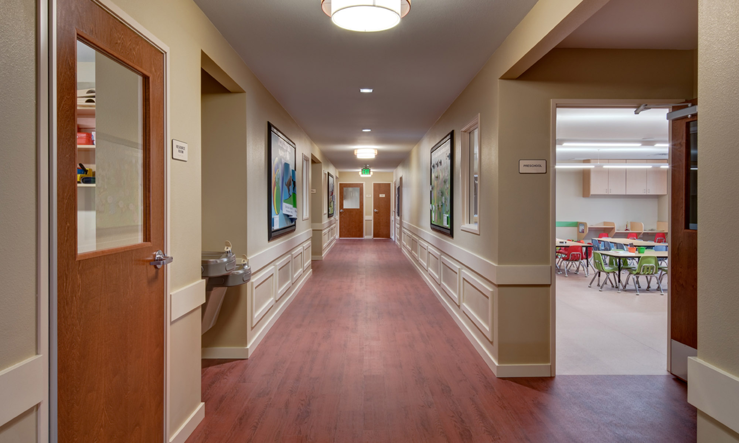
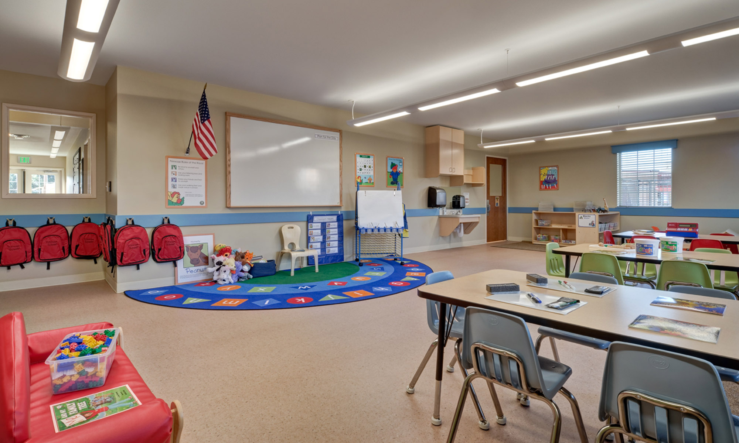
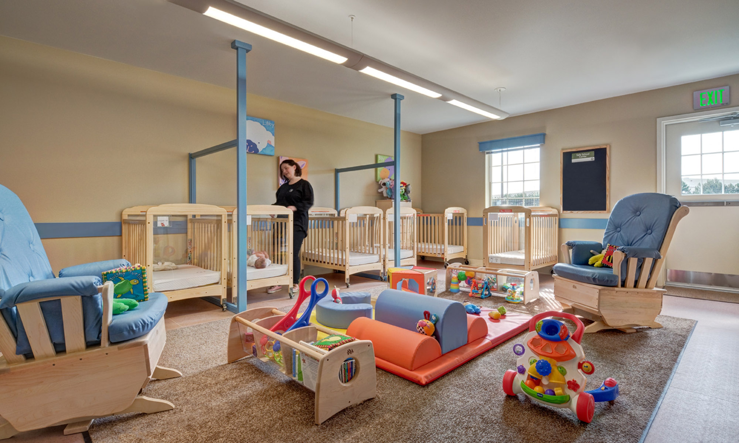
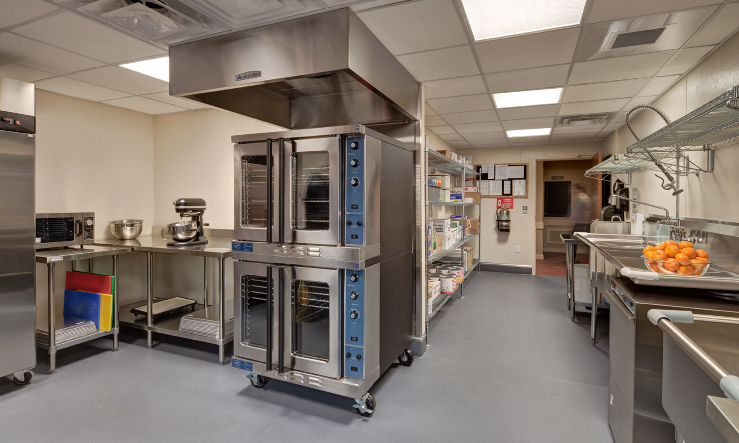
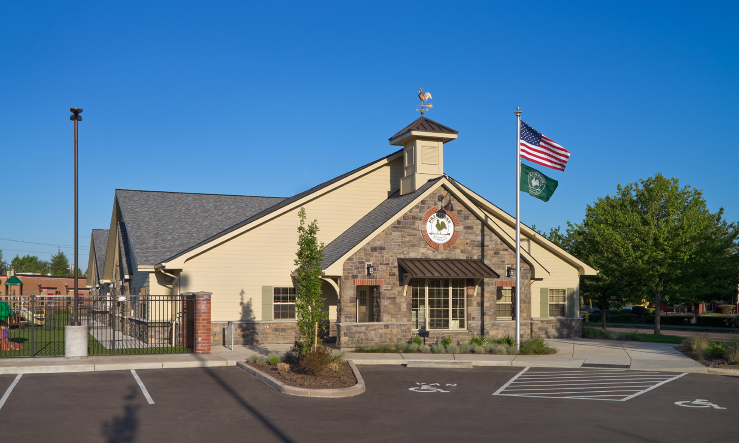
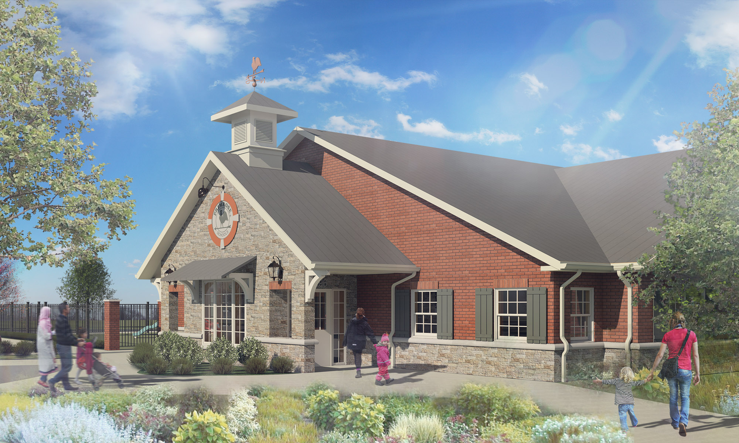
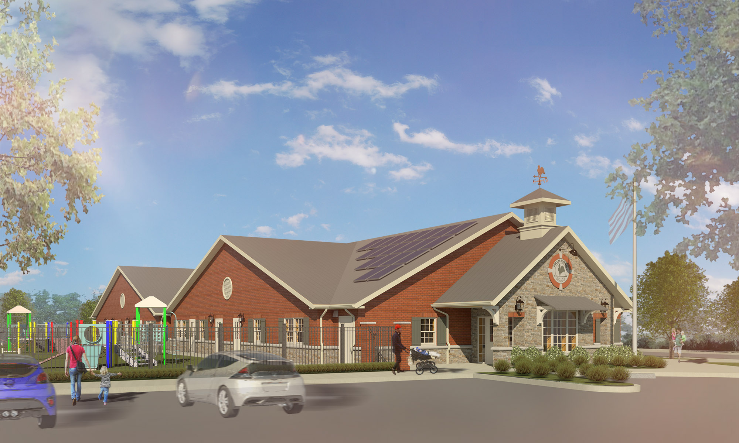
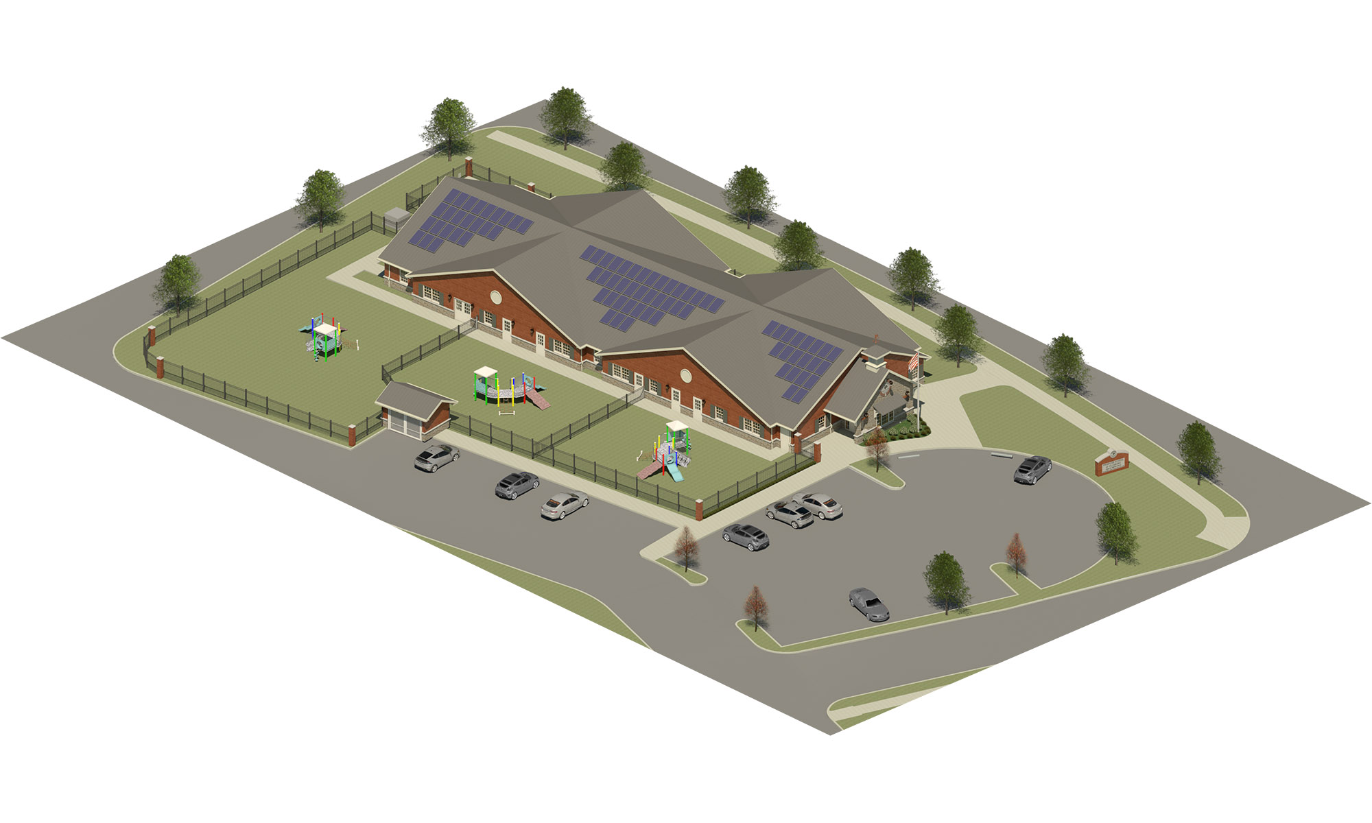
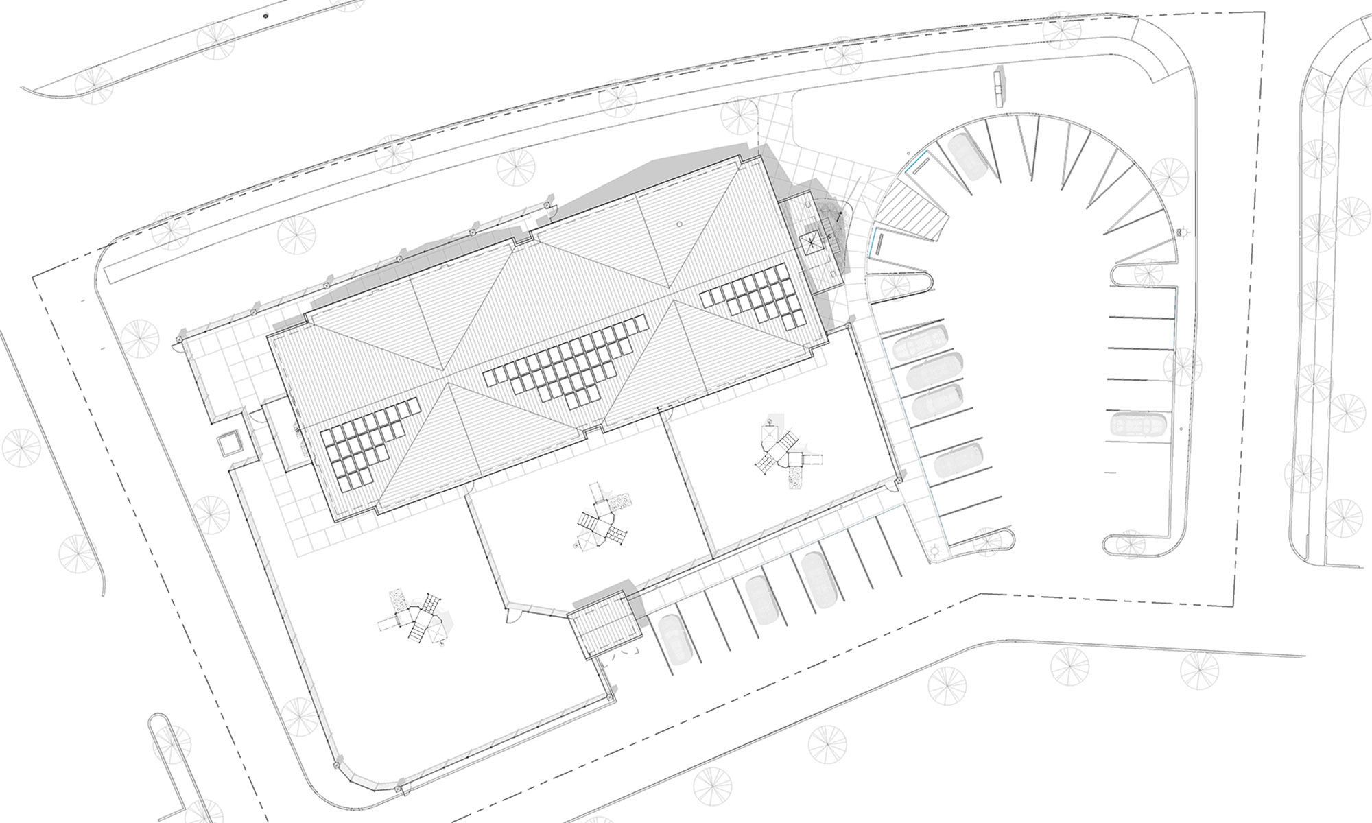
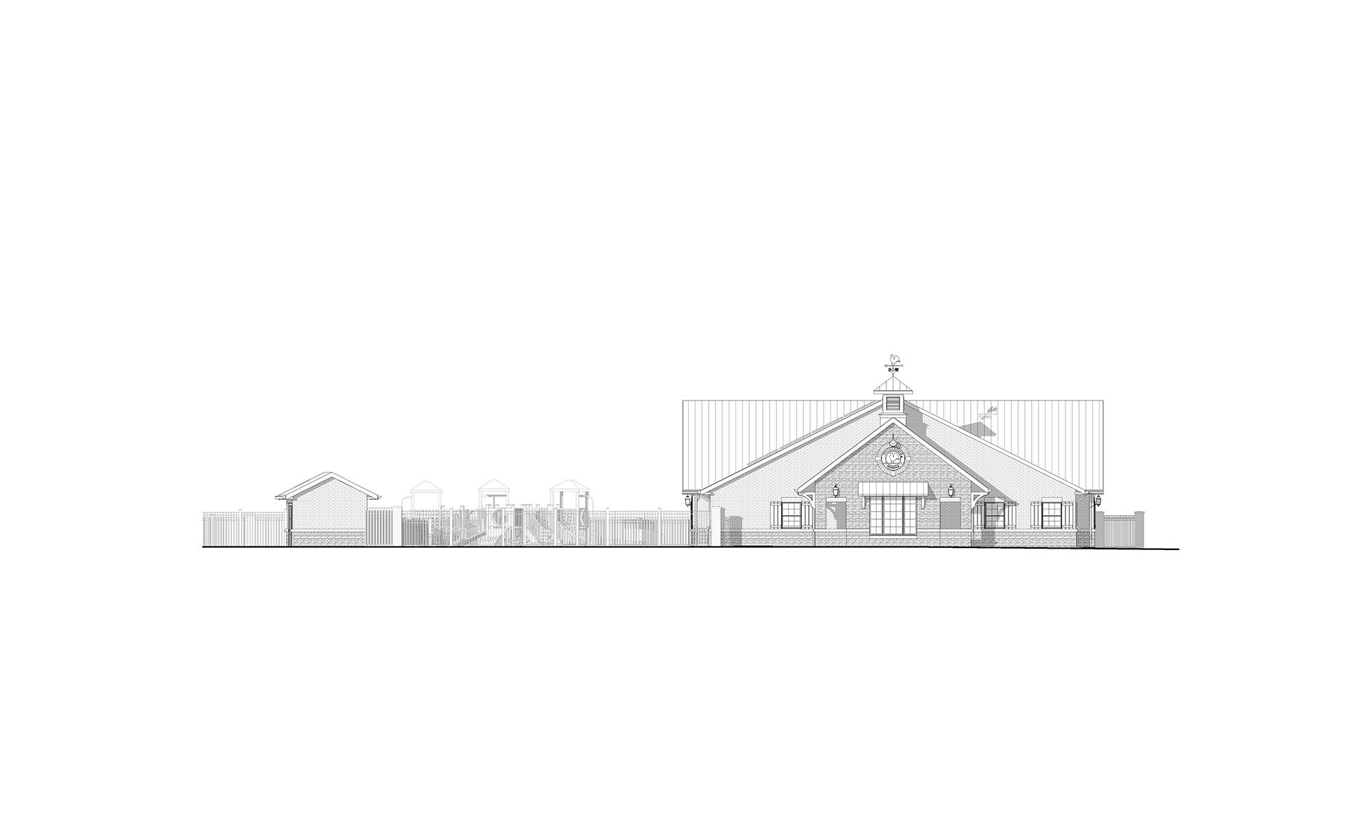
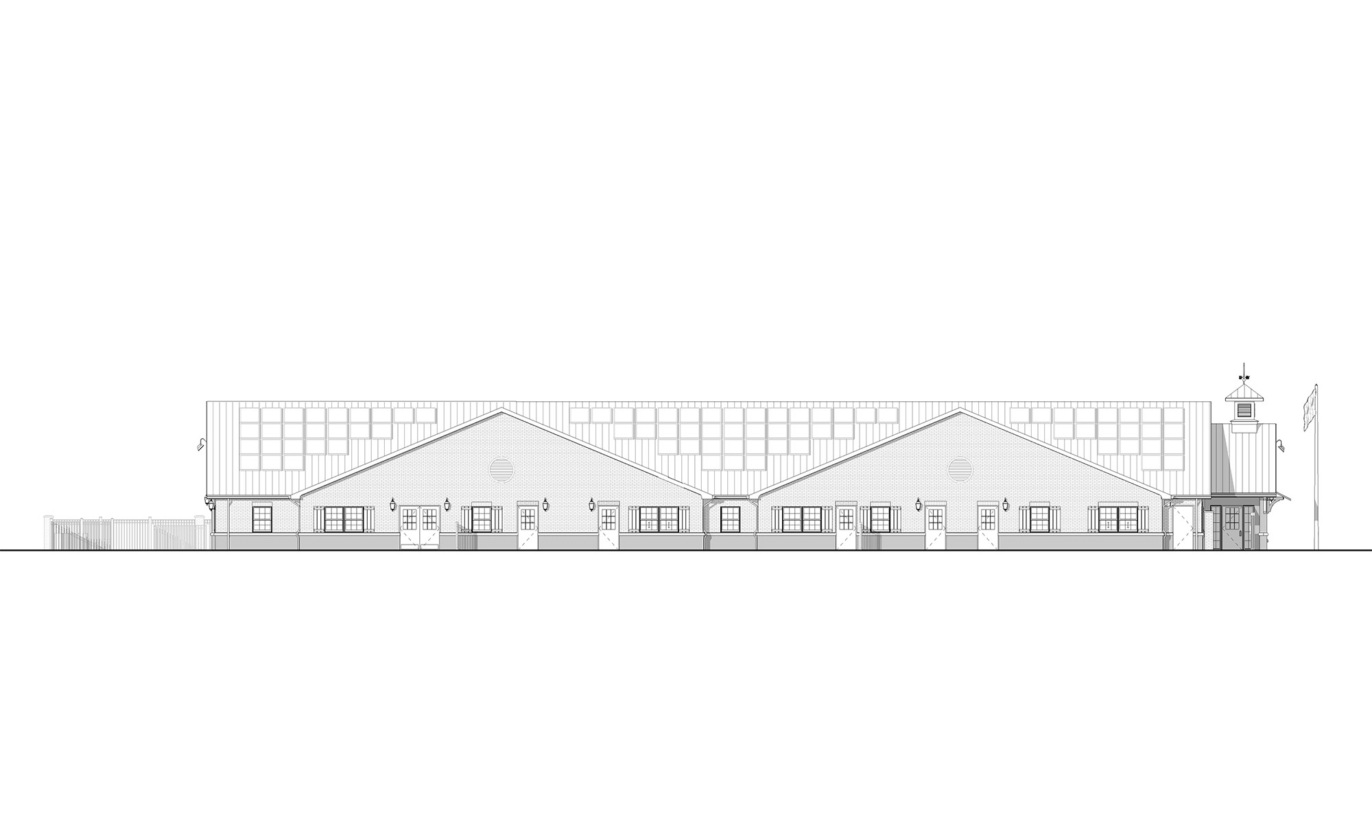
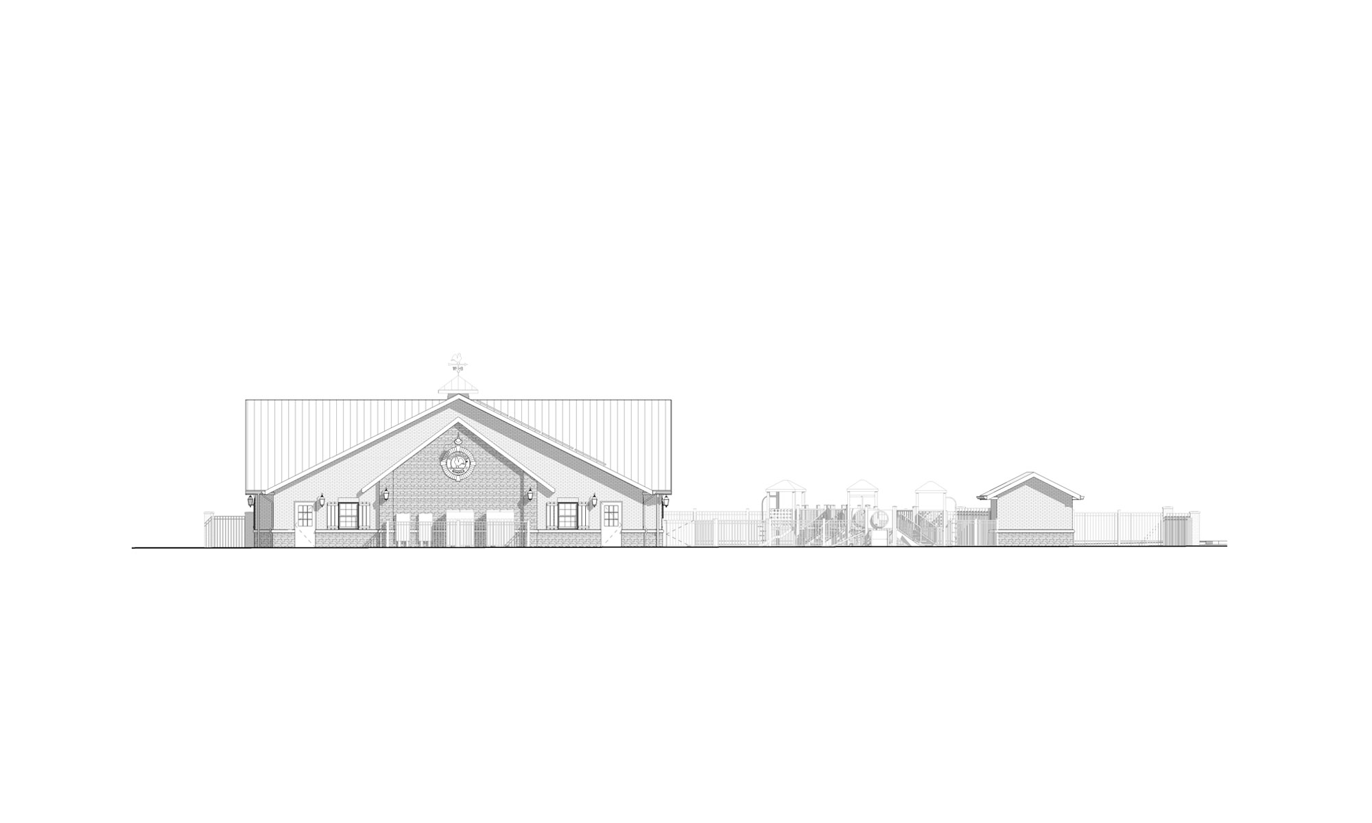
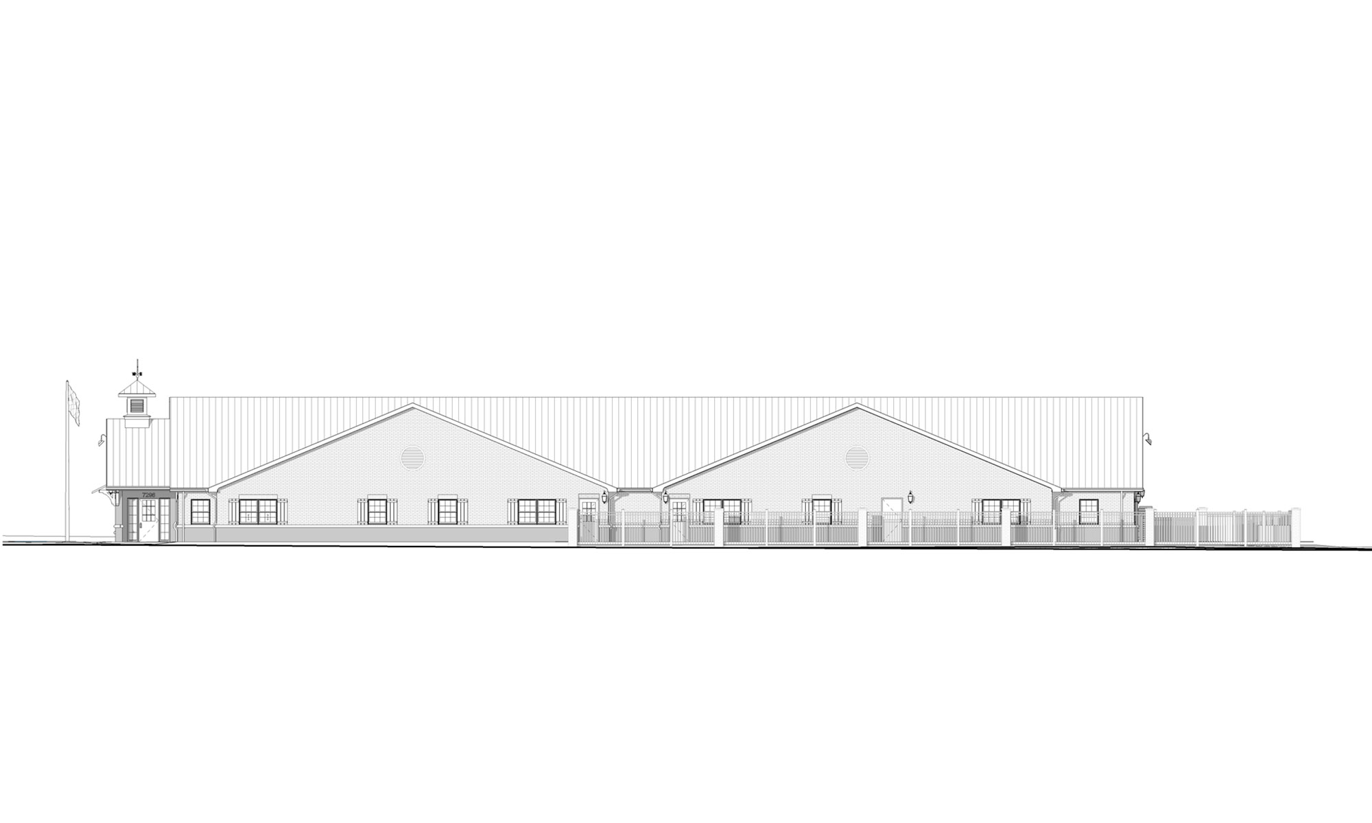
A school design orchestrated by Propel Studio intricately focuses on the interior environment, promoting healthy living and nurturing imagination for early childhood development.
The Primrose School of Silicon Forest was designed to enhance education. Primrose Schools® are a national system of accredited private preschools that provide a premier early education and child care experience for children and families. Propel Studio Architecture helped our clients plan and construct the first Primrose School in Oregon.
The mission shared between the clients and design team is to provide a healthy, environmentally friendly, and comfortable space for the teachers, staff, and students of all ages. The new construction 9,000 square foot school is made up of 9 classrooms and is designed to meet day care standards enhanced with a strong educational curriculum for 124 children. Each classroom is designed with a focus on childhood development for age groups from 6 weeks to 6 years old.
Our role as architect was to maintain the exterior aesthetics of the national brand, while developing a healthy and sustainable indoor environment adjusting the floor plan of the building to fit a tight site, and including temperature and comfort, quality of Light, good acoustics, and durability for low maintenance operation.
Great care was made on specifying materials that are healthy and not environmentally hazardous in the interior space — from ensuring that materials and finishes do not emit unhealthy gases, and using natural materials wherever possible, to sourcing local materials and products. Propel Studio and their consultant team has also made a dedicated effort to implement a highly efficient heating and cooling system, reducing energy consumption and saving our client money on utility costs. The design team incorporated a radiant floor heating system for optimal user comfort. This feature provides a peace of mind—it will keep students comfortable year around, particularly during the cool autumn and cold winter days, when parents are most concerned about keeping their children warm. It also limits the need for utilizing forced air and ducting that can often collect dust and and increase particulates in the air - a particular issue for asthma and other respiratory problems.
The sustainable lighting strategy starts by incorporating as much natural daylight as possible, supplemented with the best artificial technologies. Propel Studio Architecture helped implement very energy efficient lighting and therefore have specified LED light fixtures throughout the school. Moreover, the natural and artificial lighting seamlessly balanced throughout the space, creating a mood of tranquility, allowing for maximum productivity and keeping children focused on learning. Finally, great care has been executed towards the acoustical design of the building, including the selection of finishes that are sound absorbent, further creating a soothing environment for children and allowing for a lively, even sometimes boisterous, environment without worrying about an unpleasant, discordant mixture of sounds.
Along with sustainable materials and systems, Propel has worked with the developer of the learning curriculum to prepare for increased technology in the classroom - the future of learning. The school will utilize iPads throughout their teaching methods, and as a result, we incorporated the necessary infrastructure into our design. Including charging stations and high speed wireless connectivity throughout to accommodate simultaneous media rich videos and downloads. The robustness of the integrated technology should have the school well prepared for future advances in technology as teaching tools.
In addition to the classrooms, other areas of the school that received an emphasis on healthy and sustainable environments include the kitchen and the indoor and outdoor play areas. The school’s kitchen is equipped with energy efficient appliances, once again reducing the operating costs and energy consumption. Further, the school will serve high-quality, wholesome, and nutritious food, encouraging health conscious minds for life. In order to encourage exercise, play, and imagination, the team chose play equipment suitable for each age group. In order to spark imagination and promote positive development both physically and mentally, this included giant foam blocks which can be creatively assembled to provide an infinite number of environments.
We enjoyed working closely with our clients to develop a design that met the requirements of the national Primrose Schools® system while incorporating sustainable strategies for a healthy learning environment. The Primrose School of Silicon Forest is our latest project, balancing the needs of our clients while focusing on health, safety, comfort, and education.
For more information about our experience and process as architect on educational design, please visit this page.
Project Team:
Architect: Propel Studio
Landscape Architect: Ecotone
MEP Engineering: Interface Engineering
Structural Engineering: VLMK Structural
Construction: R&H Construction
Owner: Timeless Education Academy
Photographer: Steven Vaughan
Project Info:
Early Education programs
Oregon Licensed Childcare Center
6 Classrooms, 125 students
Infant to Pre-K
Location:
Hillsboro, Oregon




