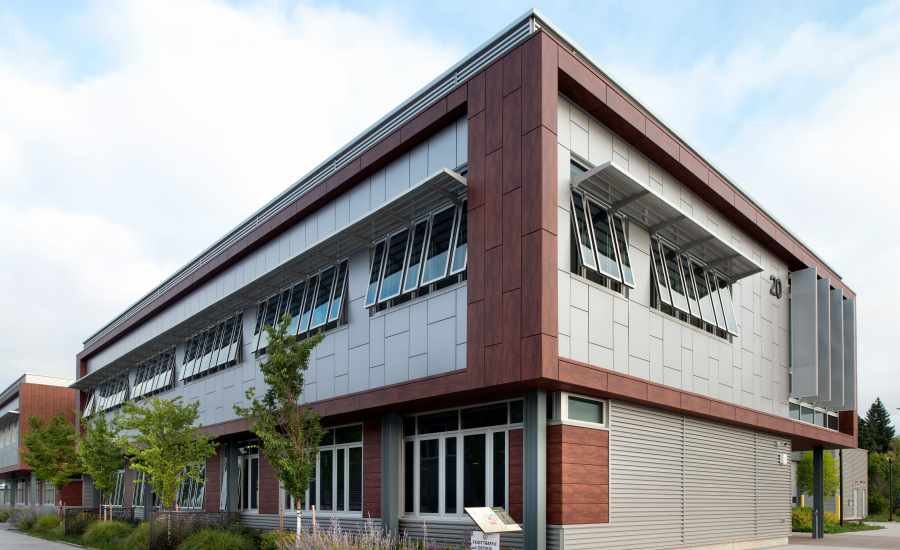Chemeketa Community College - Applied Technology Center



The Chemeketa Community College Applied Technology Center is a $34 million, multi-phased project on the college's Salem, Oregon campus.
It was designed to support 12 technical academic programs and prepare students for careers in trades and technology. The project included two new state-of-the-art facilities and multiple renovations for programs such as machining, drafting, engineering, welding, automotive, visual communications, and electronics. These spaces were designed with open layouts, abundant natural daylight, and visible connections between workspaces, allowing learning to be on display and fostering collaboration among students and faculty.
The facilities were developed to high sustainability standards, including LEED Silver certification for some spaces. Energy efficiency features include enhanced insulation, high-performance glazing, and passive cooling systems, as well as a focus on reducing HVAC dependence. The building design accommodates diverse educational needs, including practical learning zones and state-of-the-art tools and technologies.
Tuan Vu contributed to this project while at YGH Architecture, playing a key role from early concept design through construction administration. The process involved close collaboration with academic and industry partners through workshops and facility tours, ensuring the spaces would meet evolving educational and workforce needs. The project also included significant infrastructure upgrades and a redevelopment plan for the northern portion of the campus, aligning with Chemeketa's long-term goals.
For more information about our experience and process as architect on educational design, please visit this page.
Project Team:
Tuan Vu, Project Designer
(while working at YGH Architecture)
Location:
Salem, Oregon




