Lucky 8 Custom Home
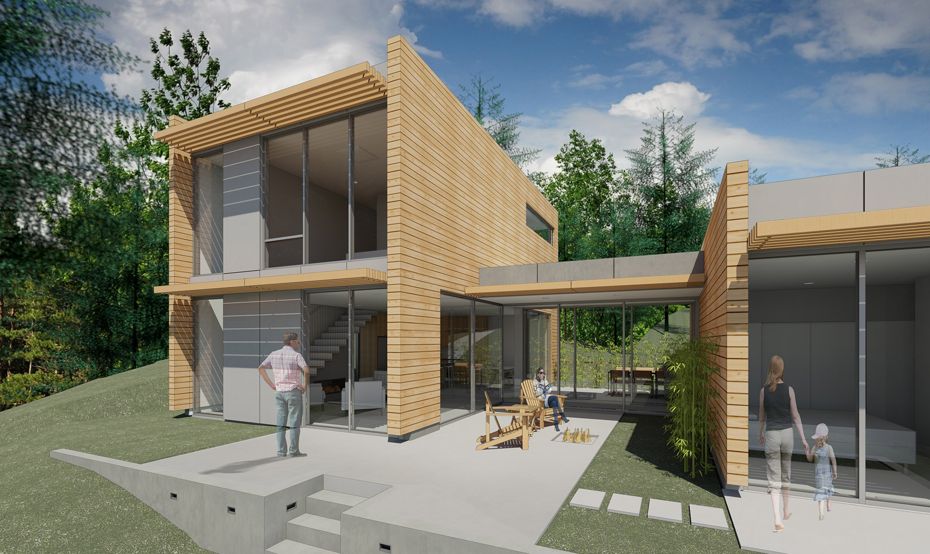
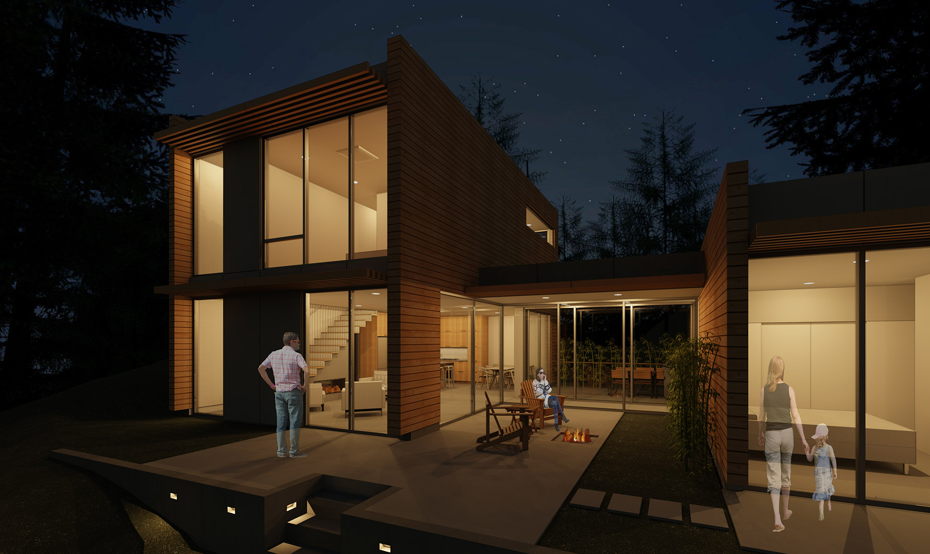
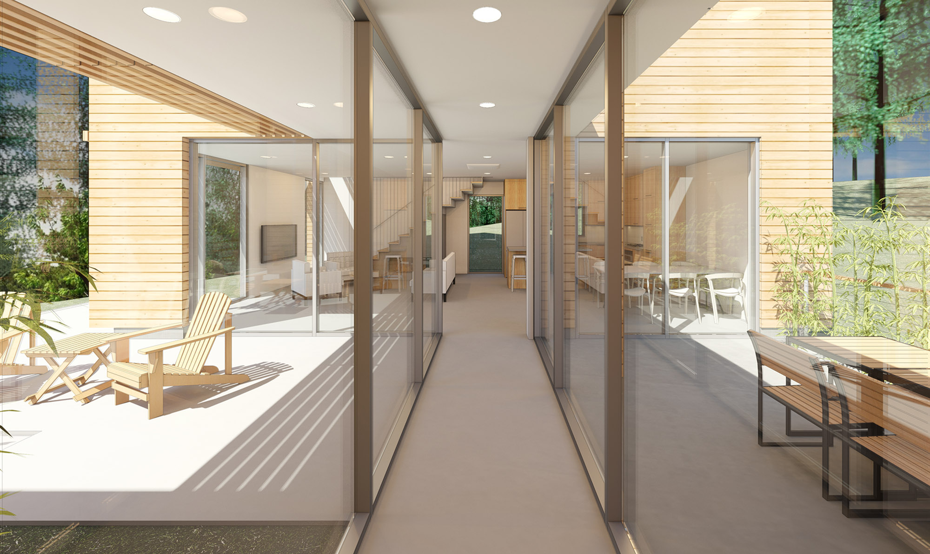
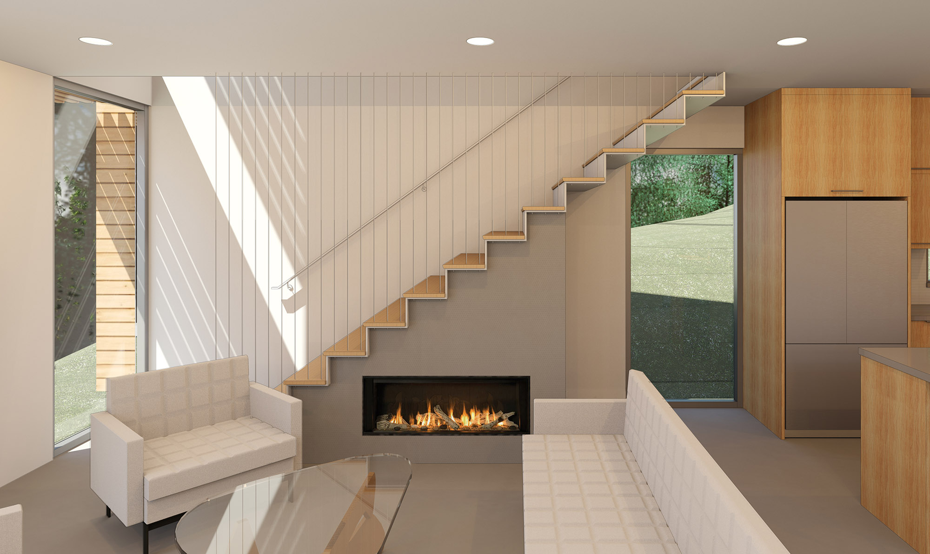
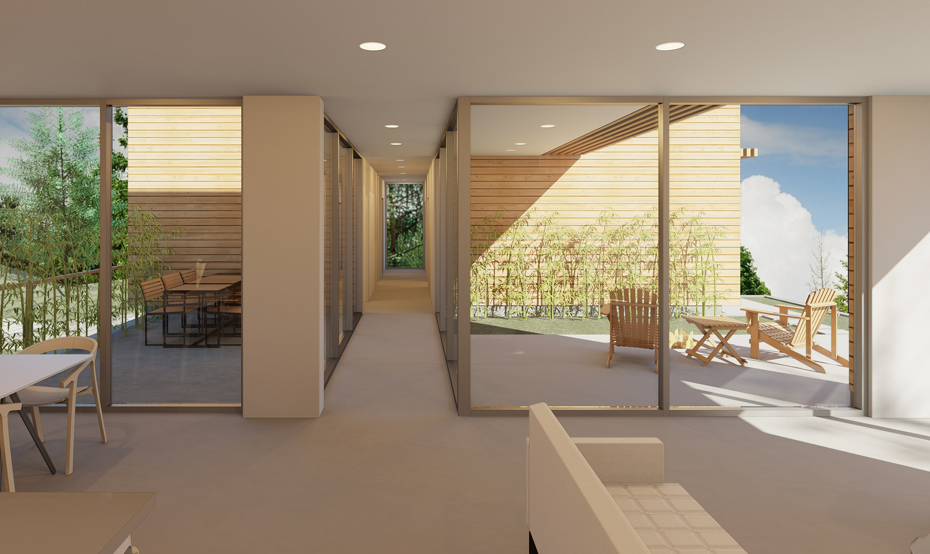
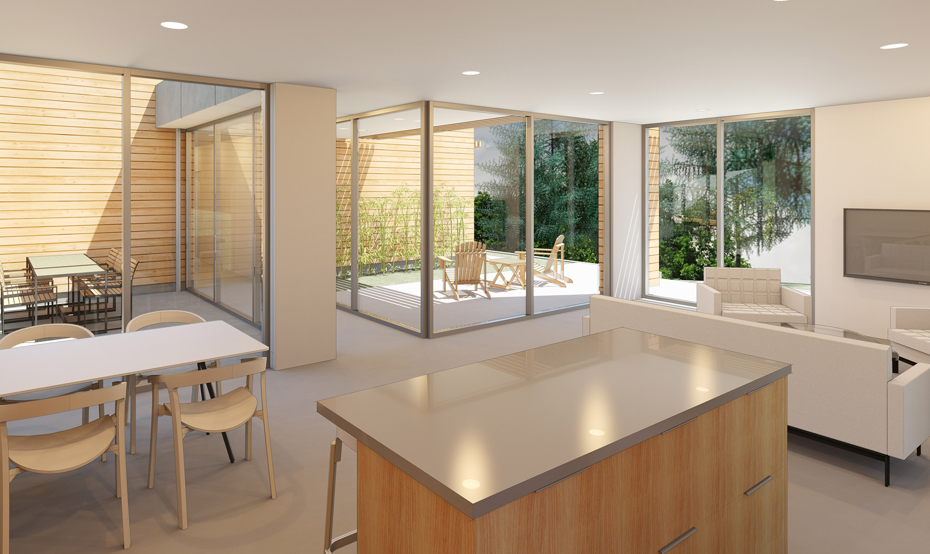
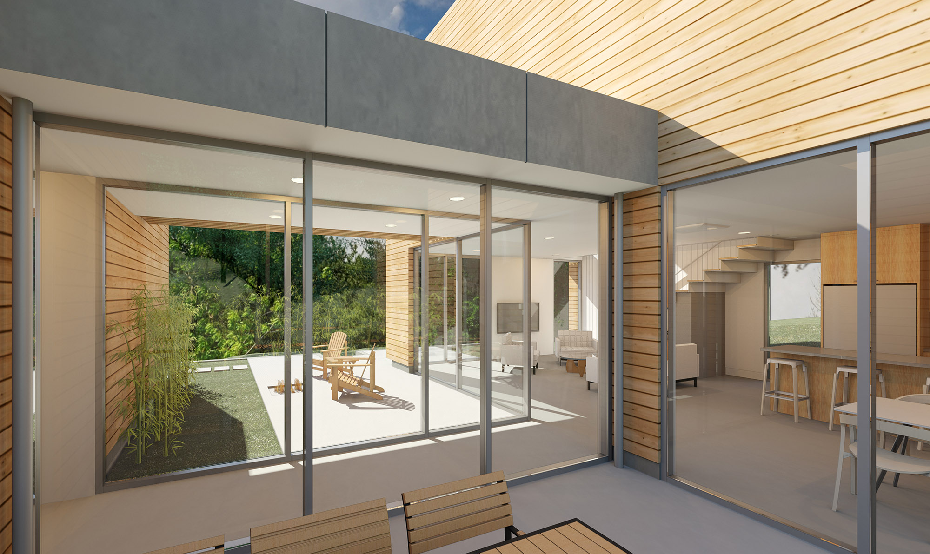
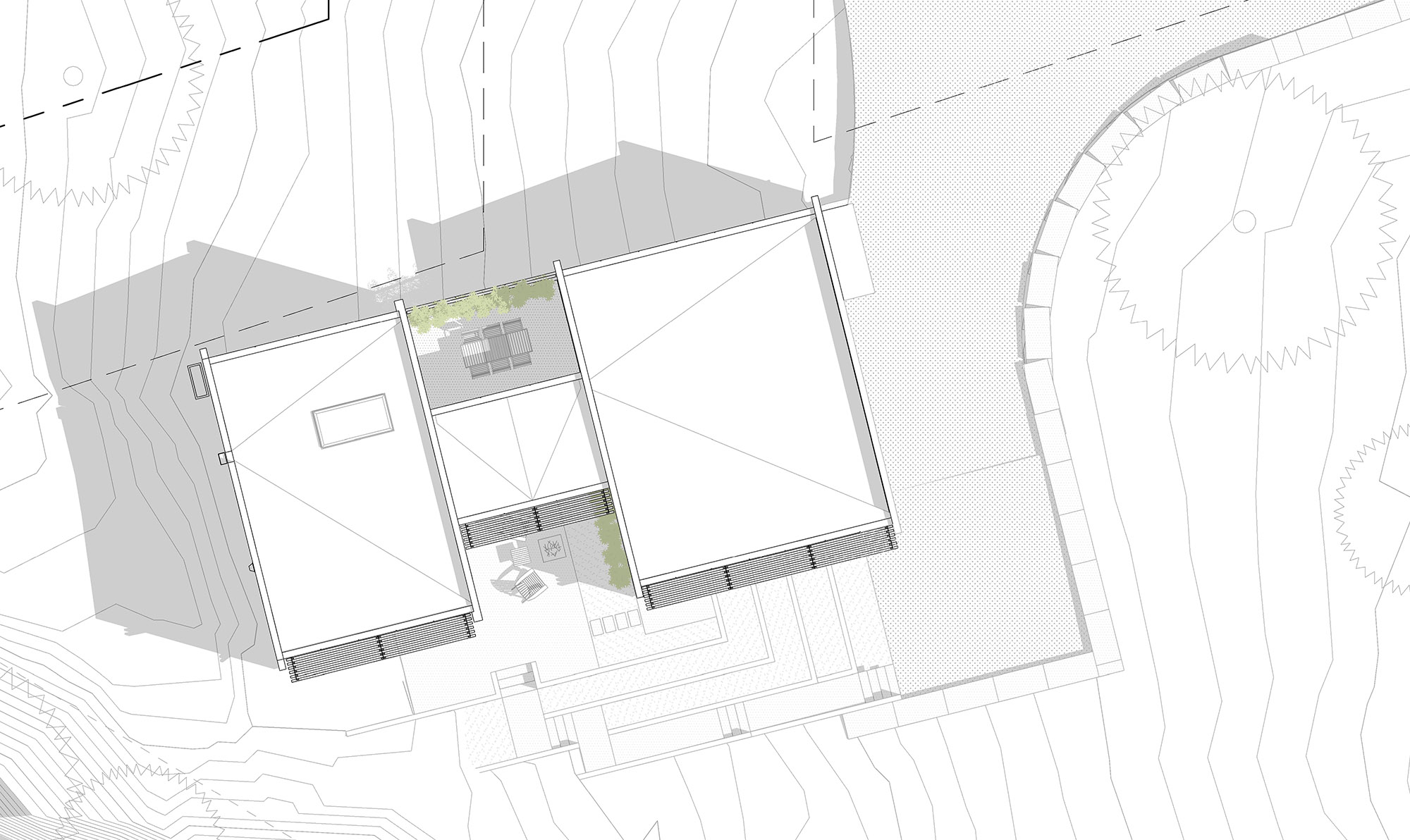
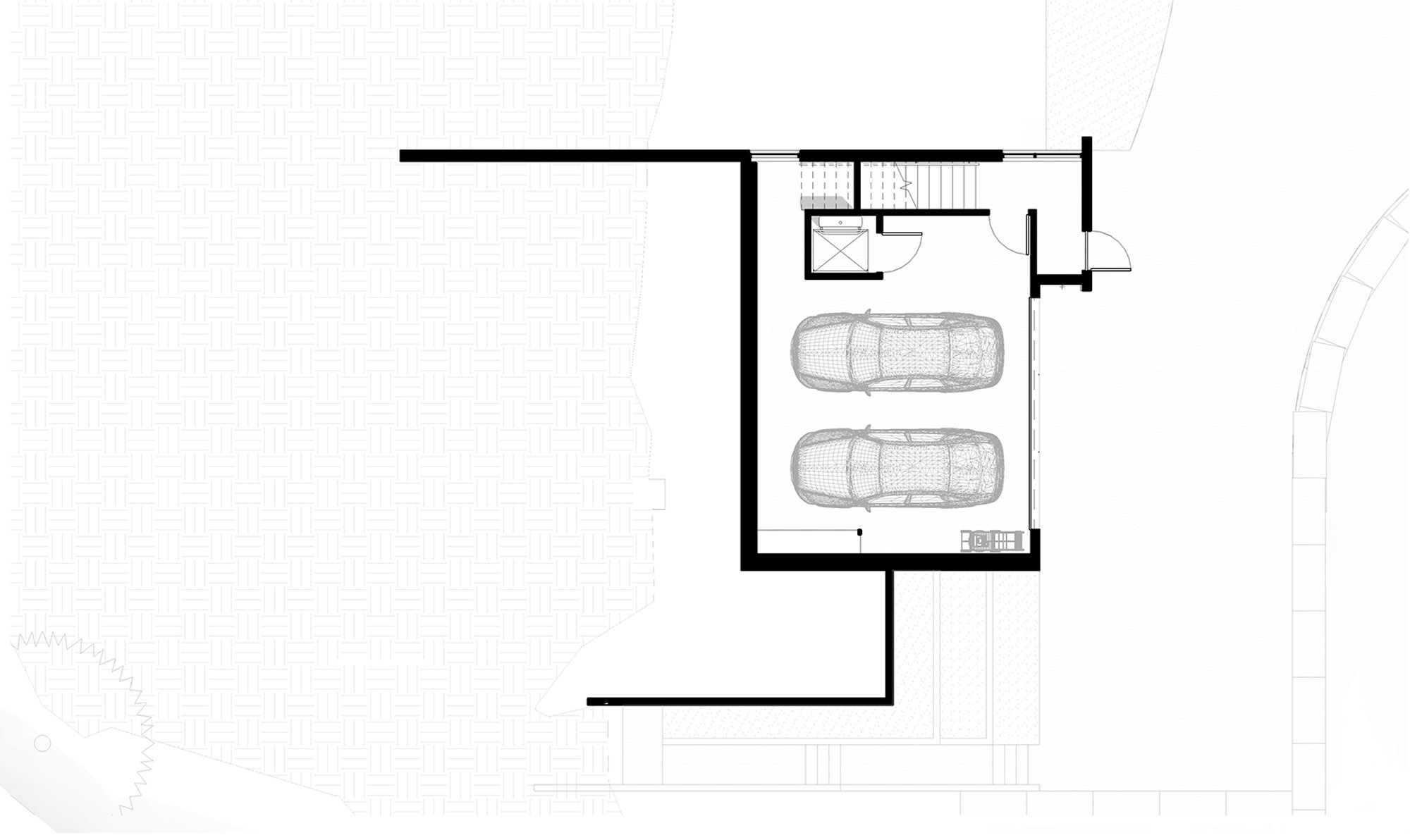
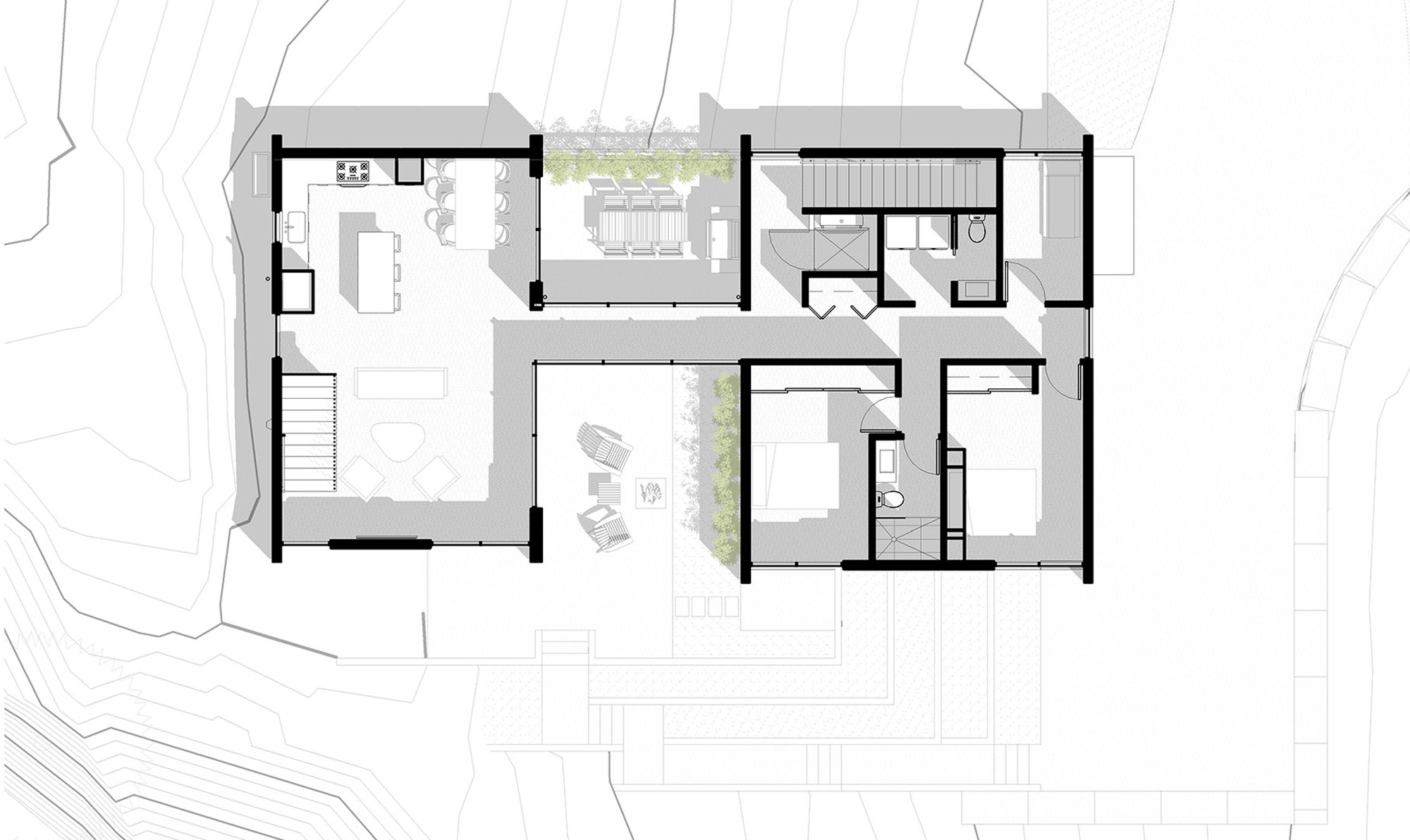
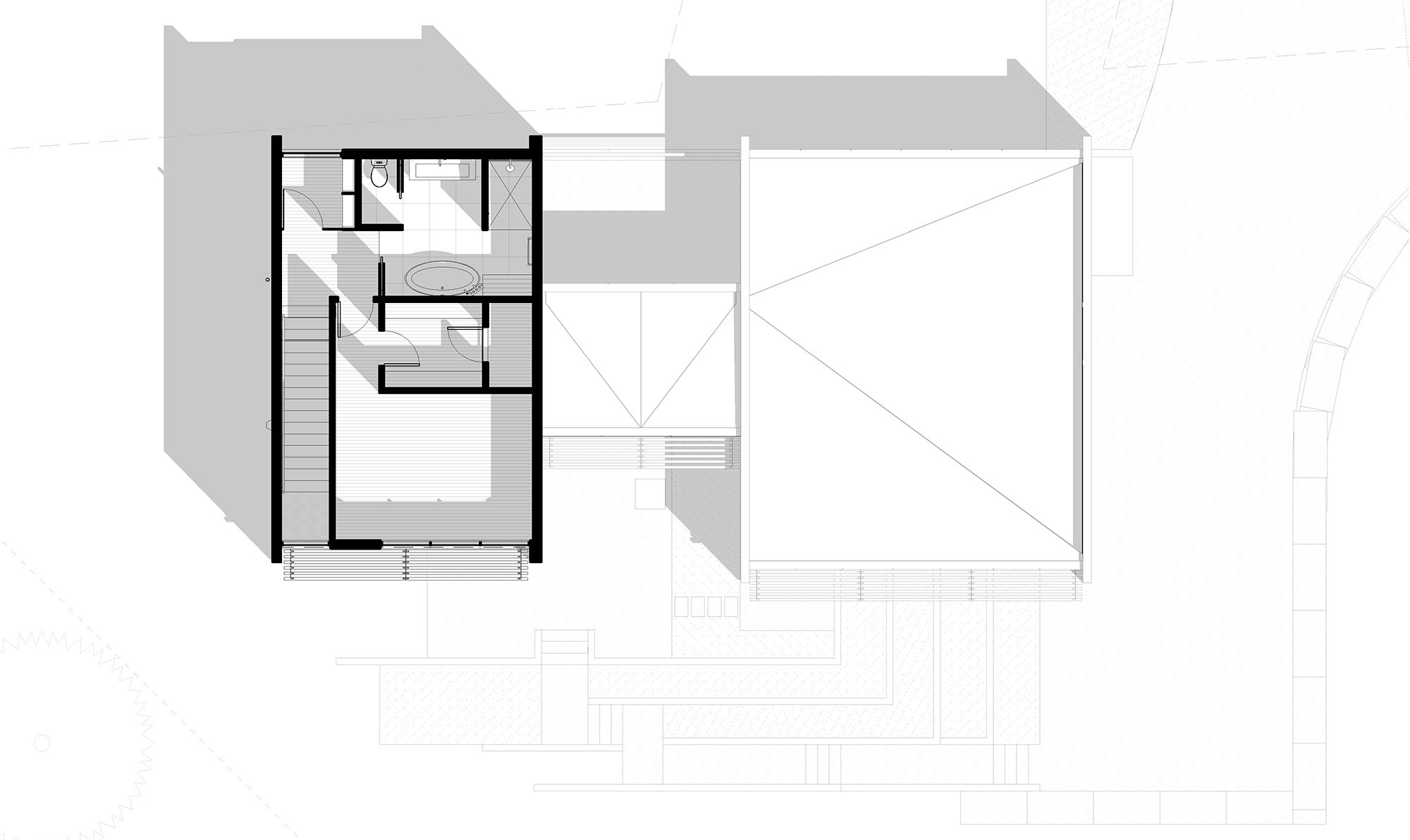
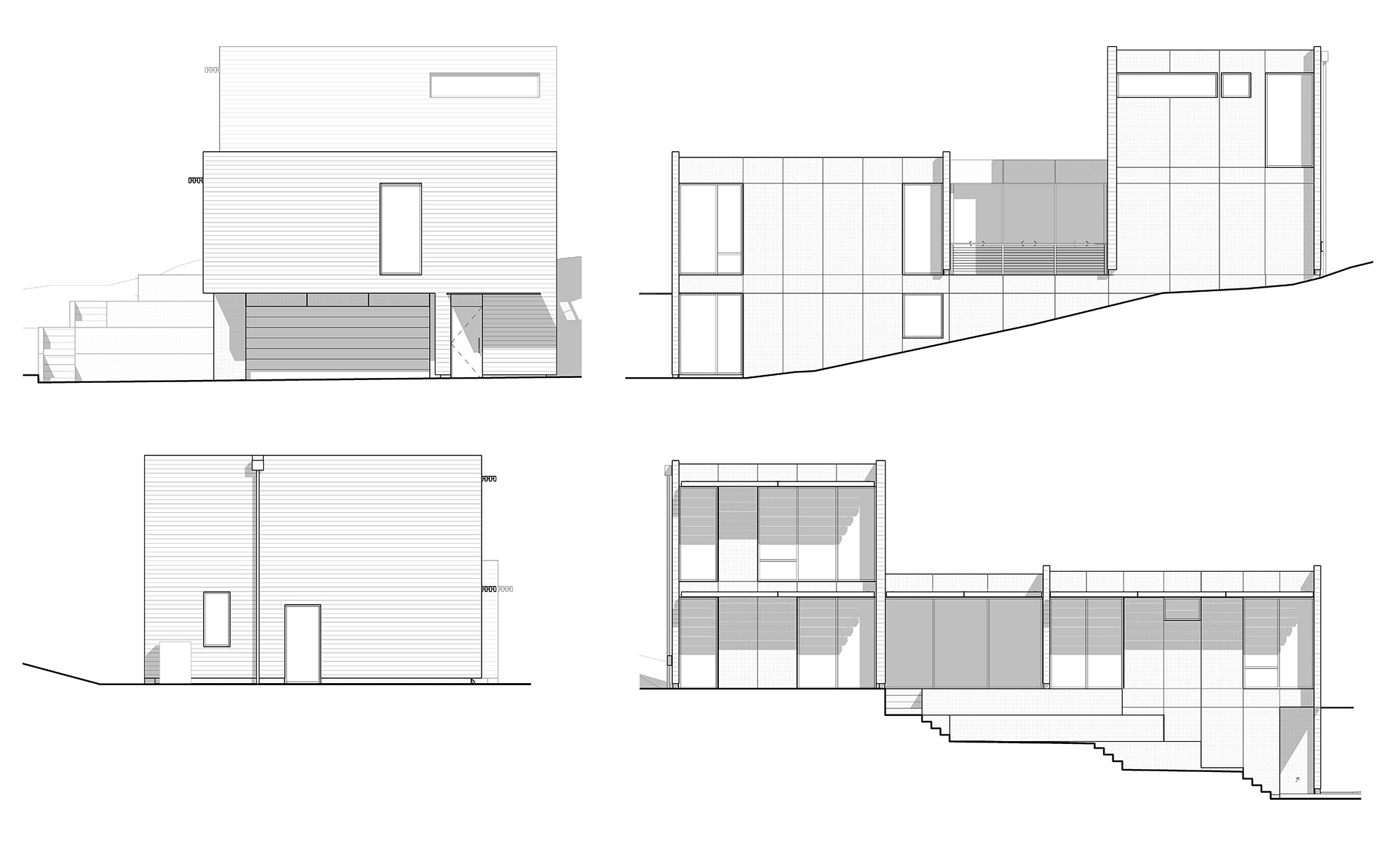
Tucked into a hillside along the Columbia River in Camas, Washington, this house blends interior and exterior living.
With a beautiful, hilltop site, our design approach was to take advantage of the natural surroundings and views over the landscape, while keeping the architecture from dominating the site. We tucked the garage under the main floor and located the master bedroom on the uphill side to work with the natural landscape. A protected courtyard extends out from the interior living spaces to provide year-round access to the outdoors.
Large windows and sliding glass doors reinforce the connection to nature, while a large, open, great room contains the living room, dining area, and kitchen. The main floor contains two bedrooms sharing a bathroom, a fitness room, laundry area. The home is organized like the number 8 with courtyards on either side of a central connector. An outdoor kitchen courtyard is tucked away on the north side while a view courtyard is located on the south, overlooking the Columbia River. The master bedroom with en-suite bathroom and a reading nook are located on the second floor.
Materials include natural cedar rainscreen siding, to contrast with concrete and glass. A terraced south patio and stair helps connect the living area to the landscape. Native plantings and permeable pavings are located in the courtyard.
For more details on Propel’s role as a custom home / residential architect, please visit this page.
Project Team
Architect: Propel Studio
Structural: Munzing Structural
Location
Camas, Washington




