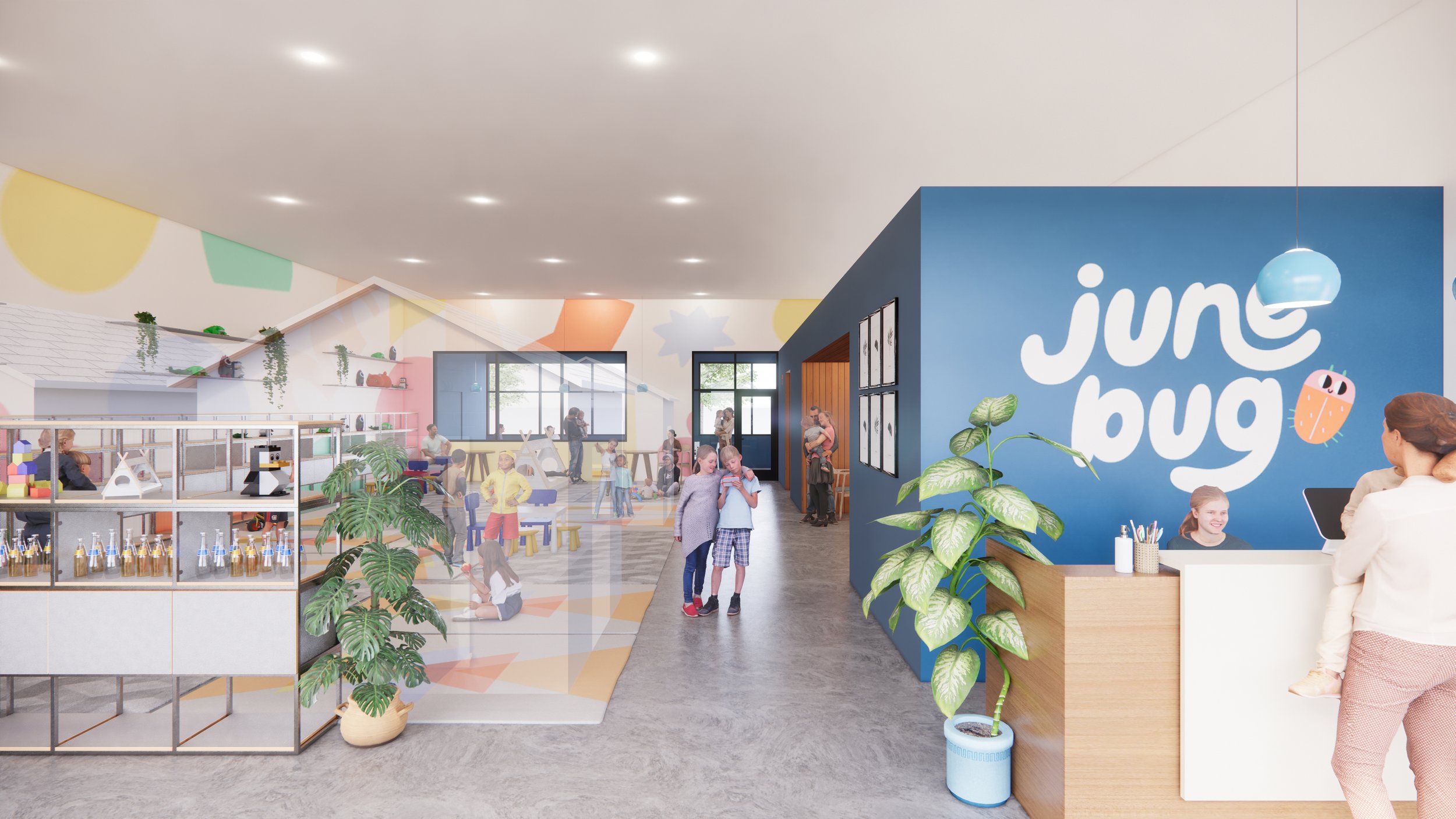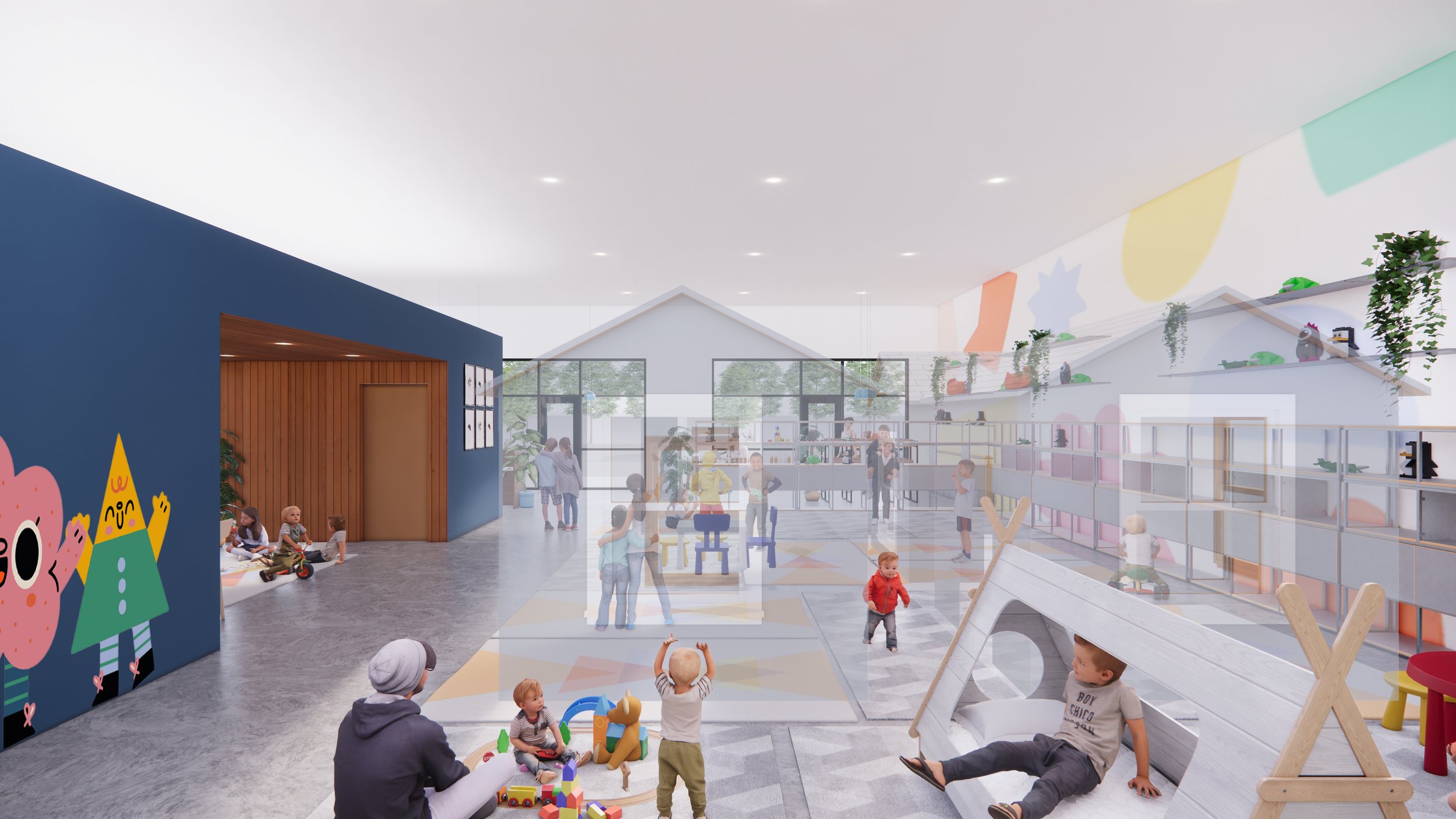Junebug Play & Learning Space


The project involved renovating an existing commercial space into a bright, colorful, and inviting environment that fosters play, creativity, and learning.
Junebug Play & Learning Space is a new indoor playground and educational center for children and families in Ridgefield, Washington. The project involved renovating an existing commercial space into a bright, colorful, and inviting environment that fosters play, creativity, and learning. Propel Studio worked closely with the client to understand their vision and needs, and to create a design that reflects their brand identity and values.
The design concept was inspired by the idea of a tapestry, which represents the diversity and richness of the community. The tapestry motif is expressed through the use of vibrant colors, geometric shapes, and textured materials that create a dynamic and playful atmosphere. The space is divided into different zones that offer a variety of activities and experiences for the children, such as a climbing wall, a slide, a ball pit, a reading nook, a craft area, and a sensory room. The zones are connected by a central circulation path that also serves as a flexible space for events and classes. The design also incorporates elements of biophilia, such as natural light, plants, and wood, to create a connection with nature and enhance the well-being of the users.
For more information about our experience and process as architect on educational design, please visit this page.
Credit:
Architect: Propel Studio
Location:
City of Ridgefield, WA




