The Wedge ADU
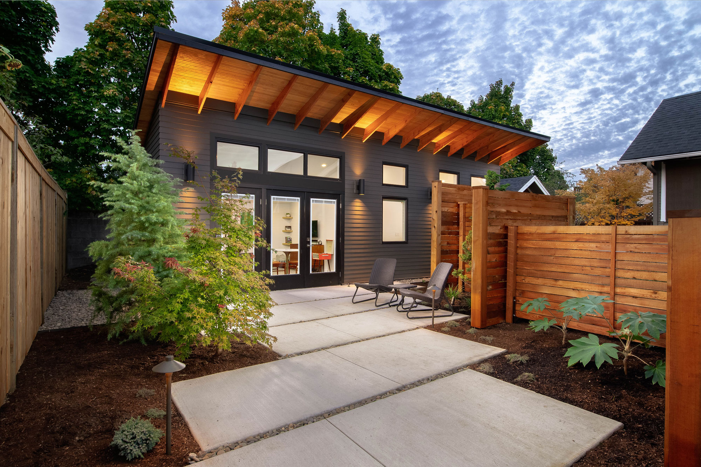
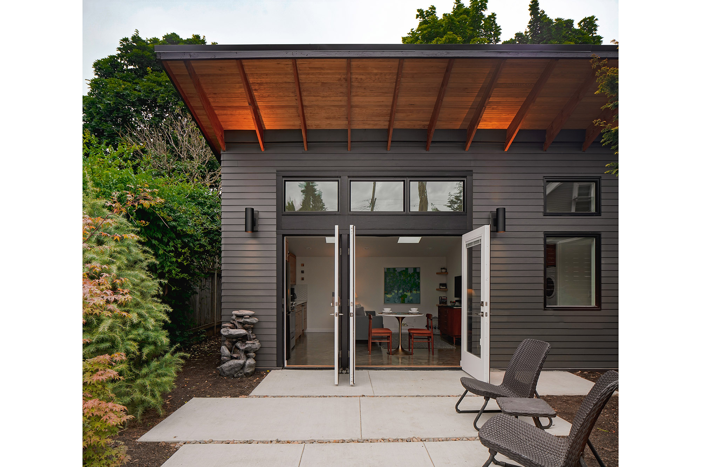
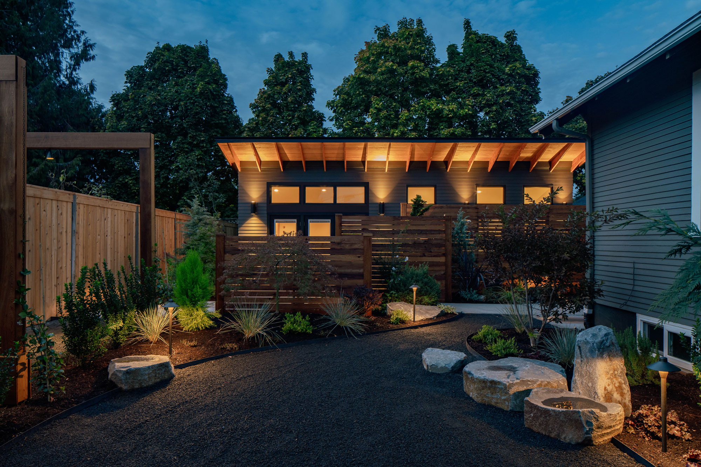
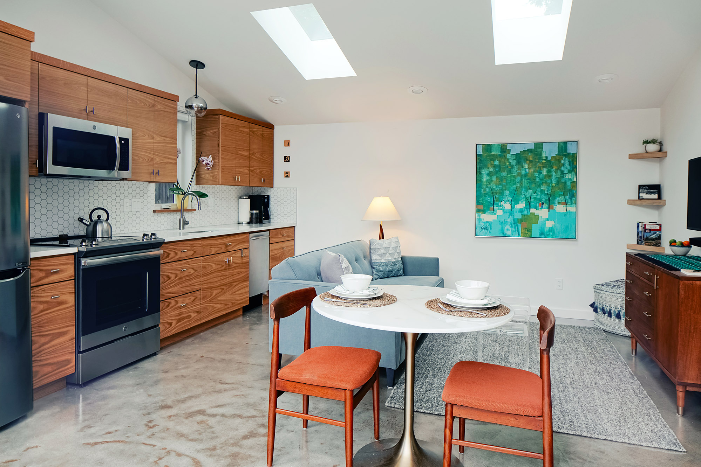
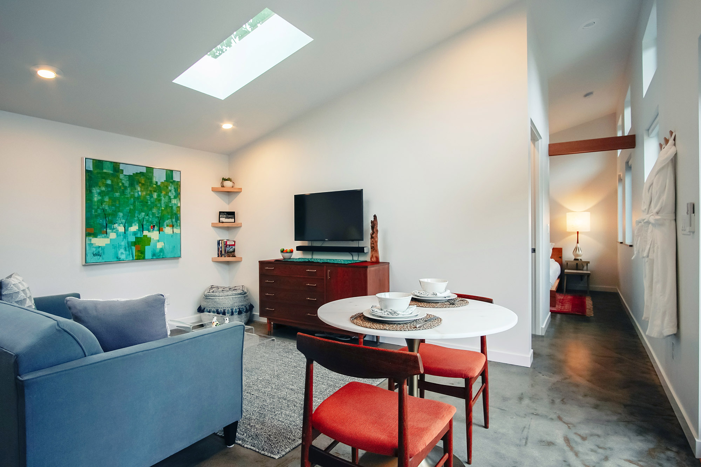
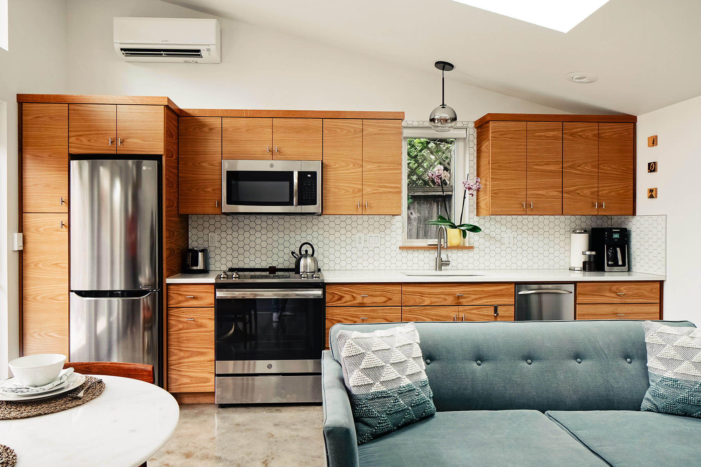
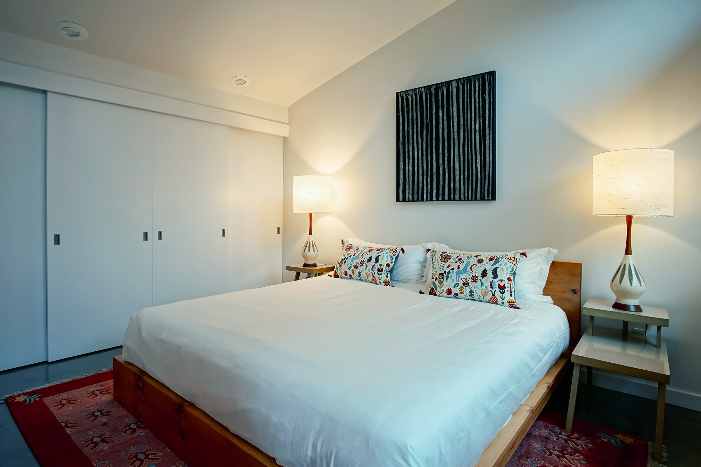
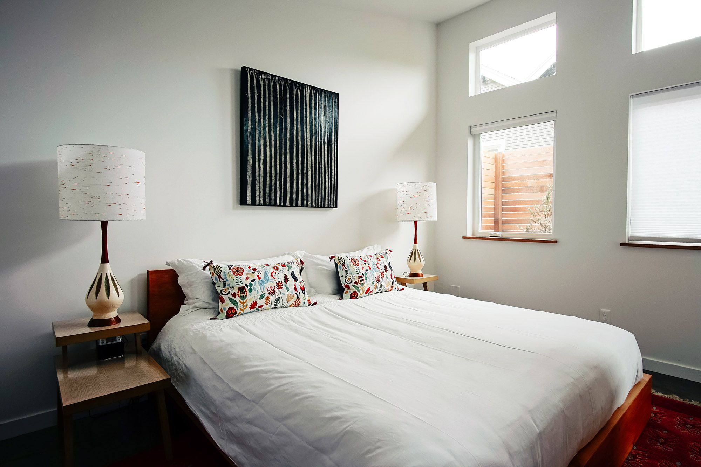
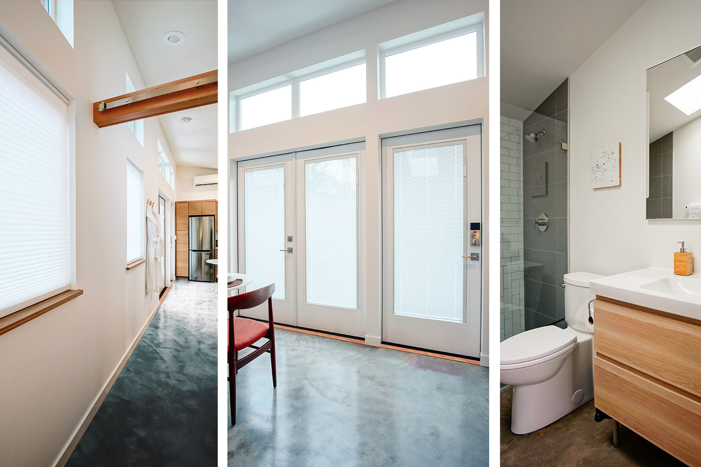
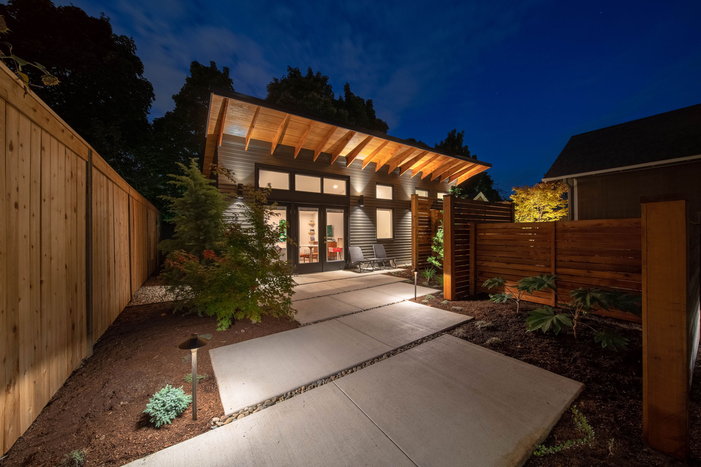
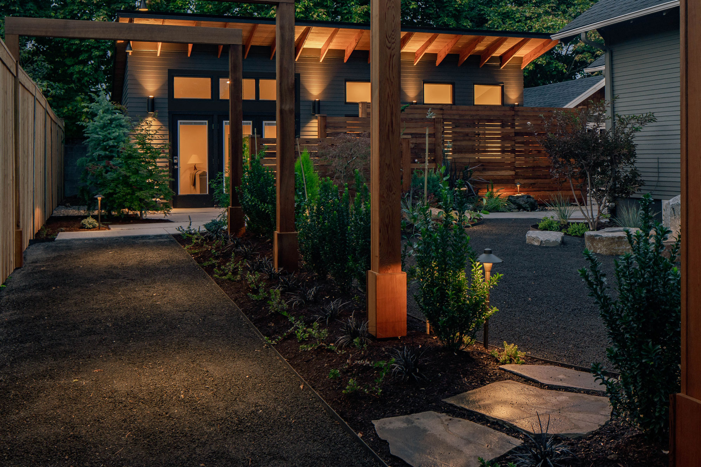
The Wedge takes advantage of the south facing site to create a form that maximizes the benefits of natural daylight and passive heating.
The primary design goal was to create a compact, efficient, ADU that has a strong connection to the outdoors. We accomplished this by incorporating a large south-facing overhang that protects three large doors that completely open the "great room" to an outdoor deck.
The overhang is designed to create some protected outdoor space, while also being optimally angled to provide shading from the sun in summer, while allowing the lower winter sun to penetrate deep into the spaces, all the way through to the back of the building. The exposed concrete floor provides thermal mass to regulate temperature fluctuations and maintain a comfortable interior temperature.
Once the form of the building was set, we looked to local materials to create a northwest modern aesthetic. The exterior siding is durable and economic fiber cement lap siding with 4 inch exposure. Inside, we used touches of natural wood throughout the cabinetry and finish trim to give a sense of warmth and texture. The design utilizes advanced framing to optimize use of lumber, reduce the amount of wood and thermal bridging in the exterior walls, and allow for more efficient insulation. The concrete floor flows out through 3 full glass doors to a patio, connecting the living spaces with the surrounding garden, extending the interior space to give the home a larger feel.
For more information about our experience and process as architect on ADU design, please visit this page.
Credit:
Architect: Propel Studio
Photos: Carlos Rafael
Location:
Foster-Powell Neighborhood
Portland, Oregon
Award:
2019 Winner of the Whole House Under 3,000sf from Oregon Home Magazine’s Structure and Style Award.




