The Namaste ADU

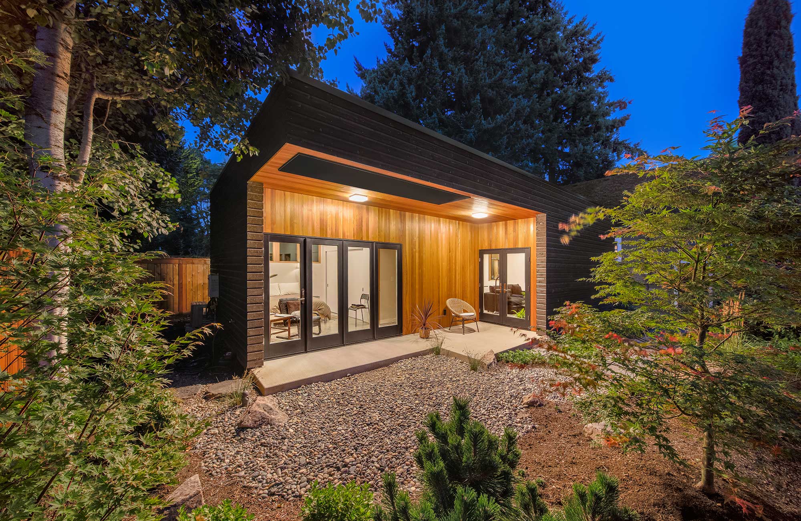
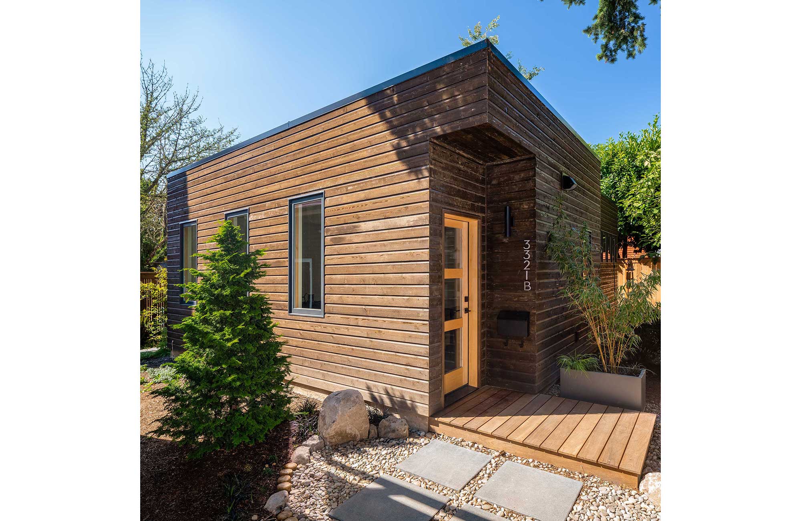
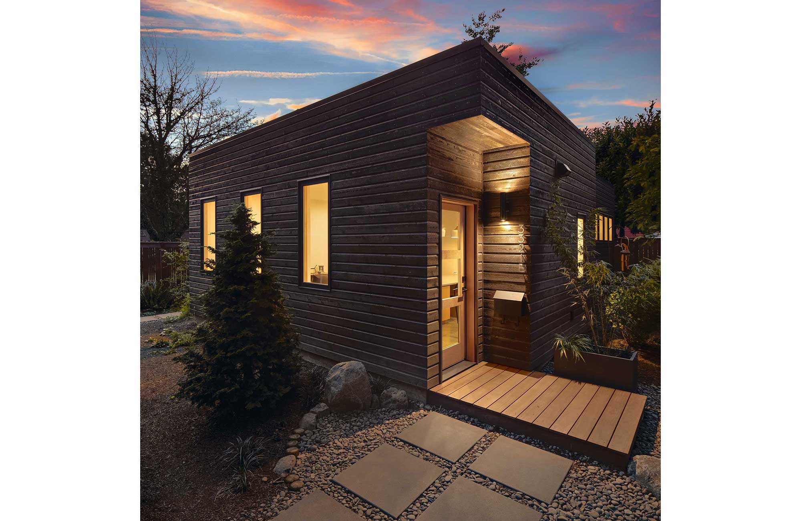
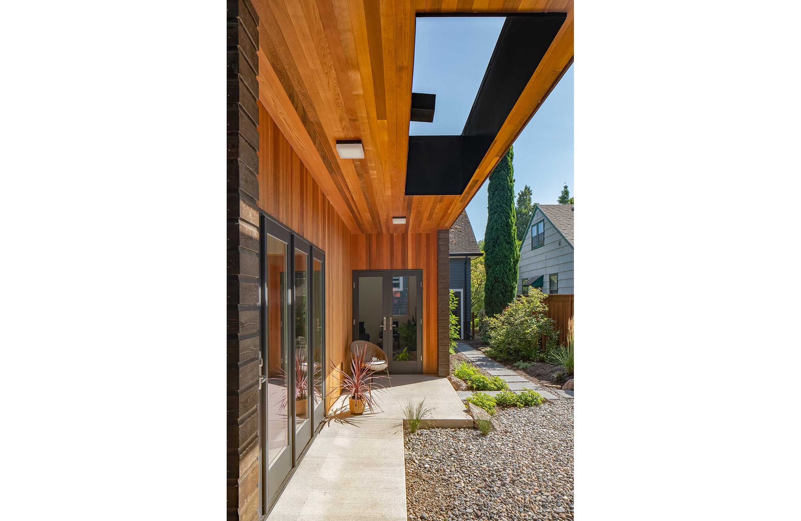
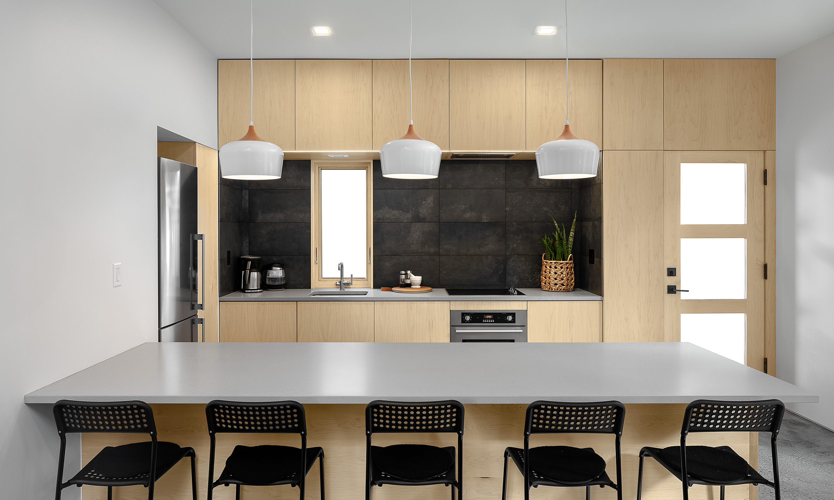
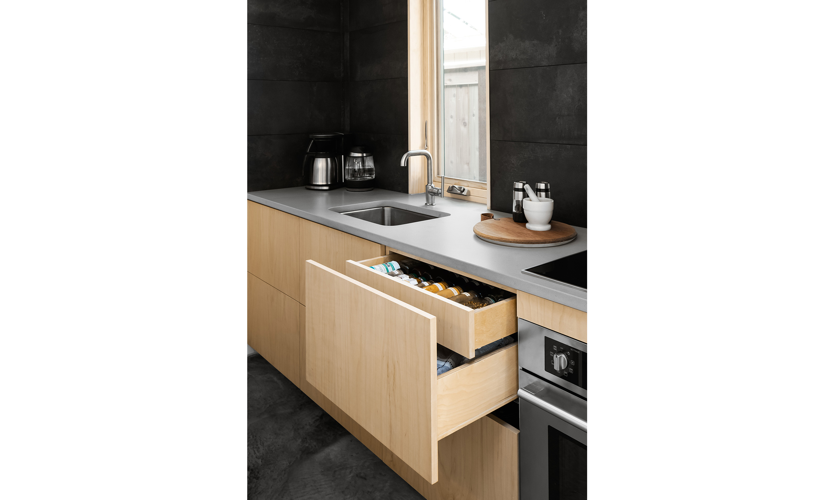
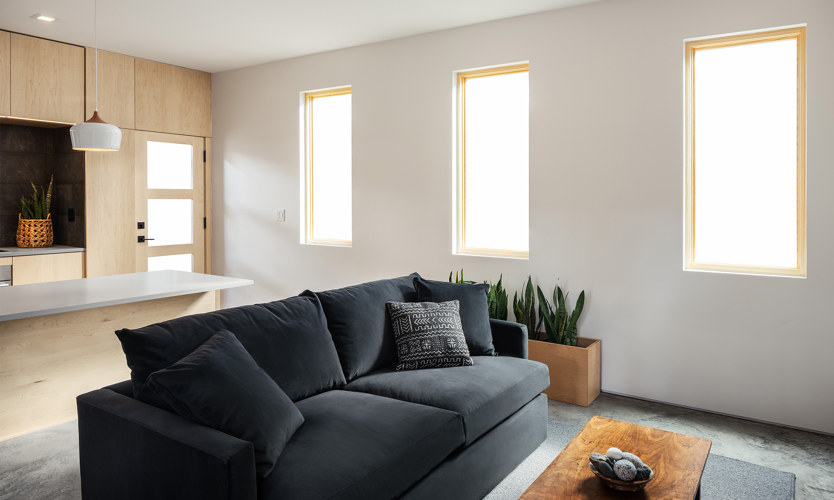
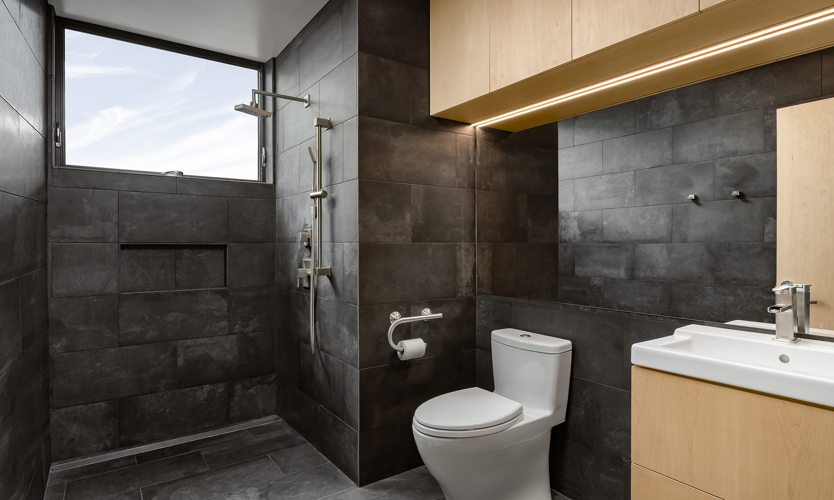
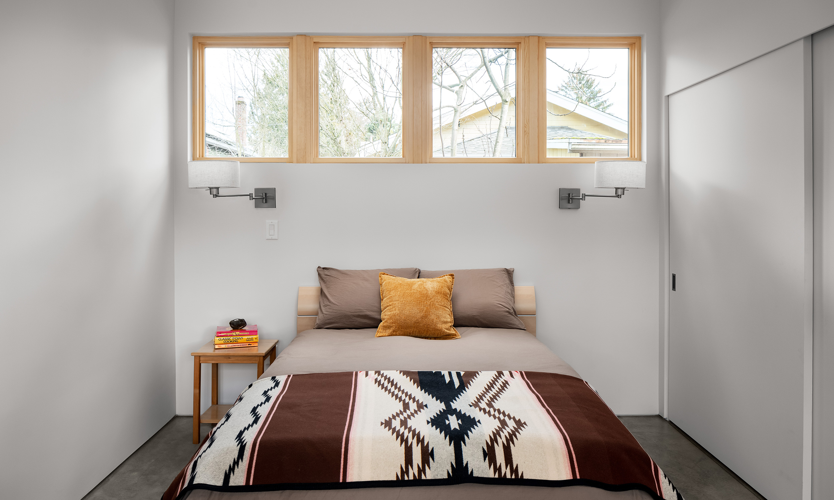


Responding to the client's design aesthetics, we created a dark stained wood box, with a back patio carved out and clad in warm natural wood.
This client challenged us to develop a design that was simple, modern, and dark. To respond to this request we cladded the simple form in darkly stained cedar siding, with natural cedar where the volume is carved out at the back patio. The goal was to keep the ADU compact and efficient while making it feel larger by developing a strong connection between indoor and outdoor spaces. We created a simple box form, and then carved out a covered patio and protected front entryway. The interior is bright and open with large windows and doors providing lots natural light from all directions and allowing the space to be opened to the outdoors. The client wanted a place to gracefully age-in-place, so we developed a single level design with minimal barriers within the ADU.
For more information about our experience and process as architect on ADU design, please visit this page.
Credit
Architect: Propel Studio
Contractor: Evergreen Craftsmen
Photos: Carlos Rafael Photography
Location
Portland, Oregon
SE Hawthorne Neighborhood




