The Glow ADU
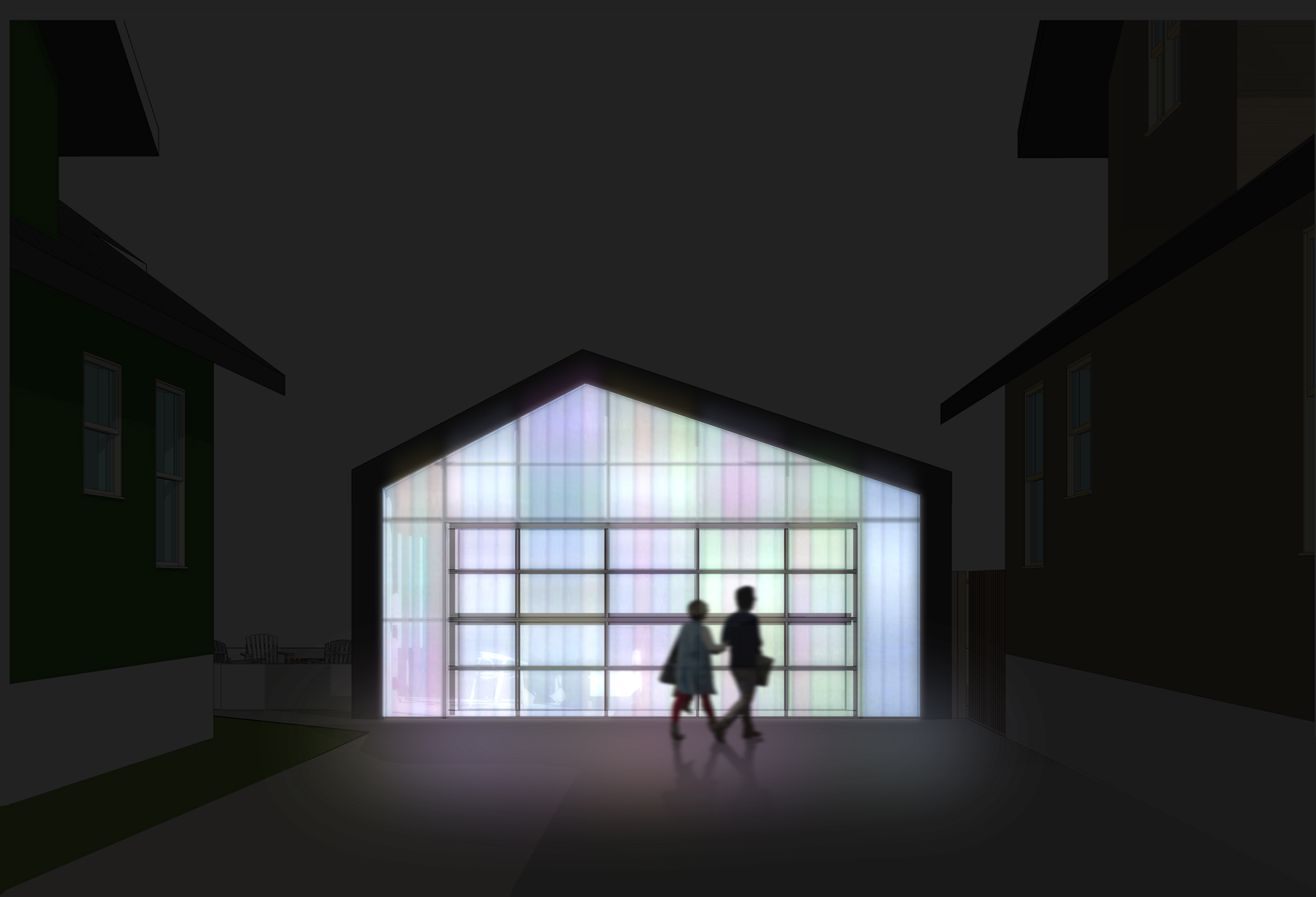
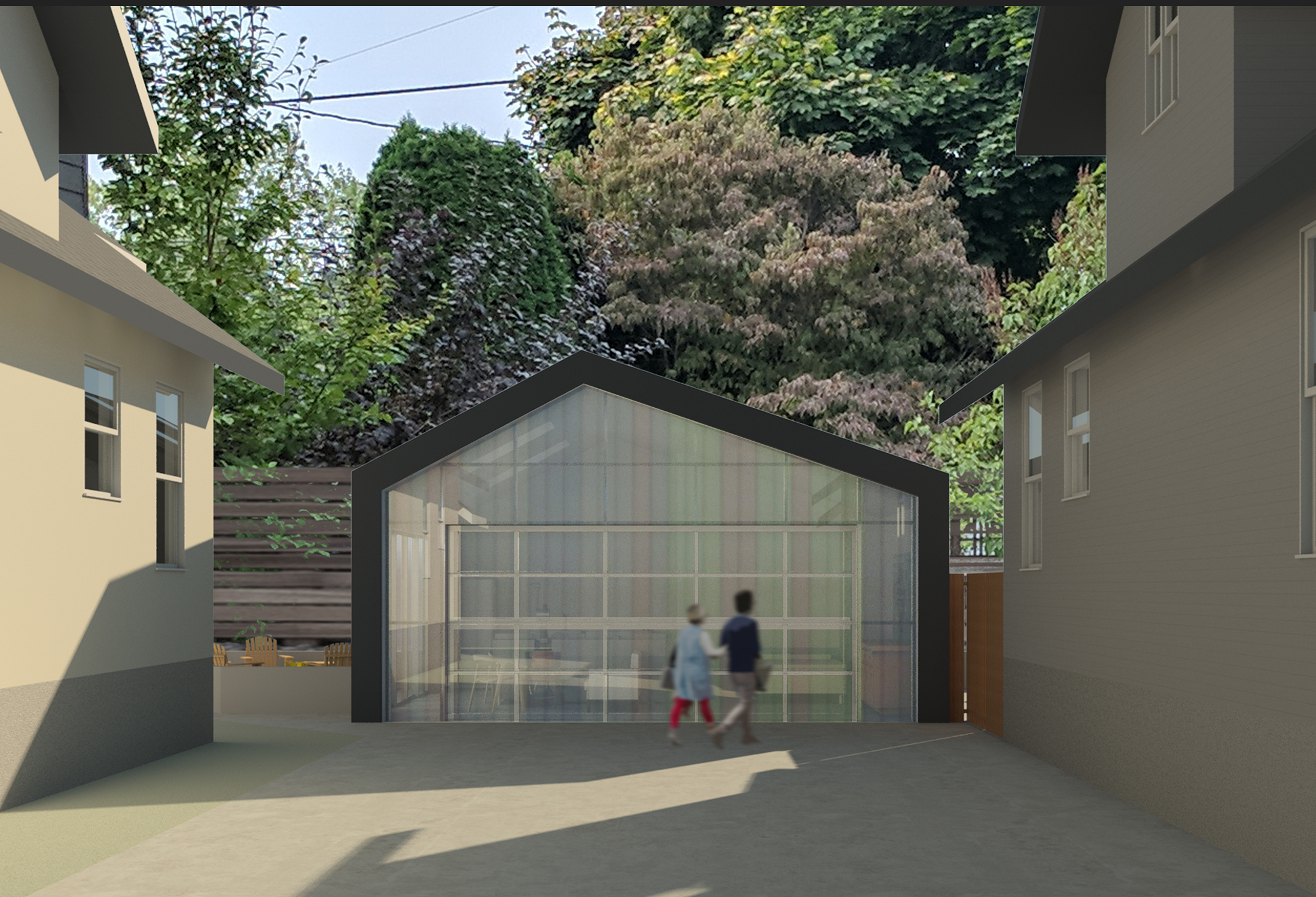
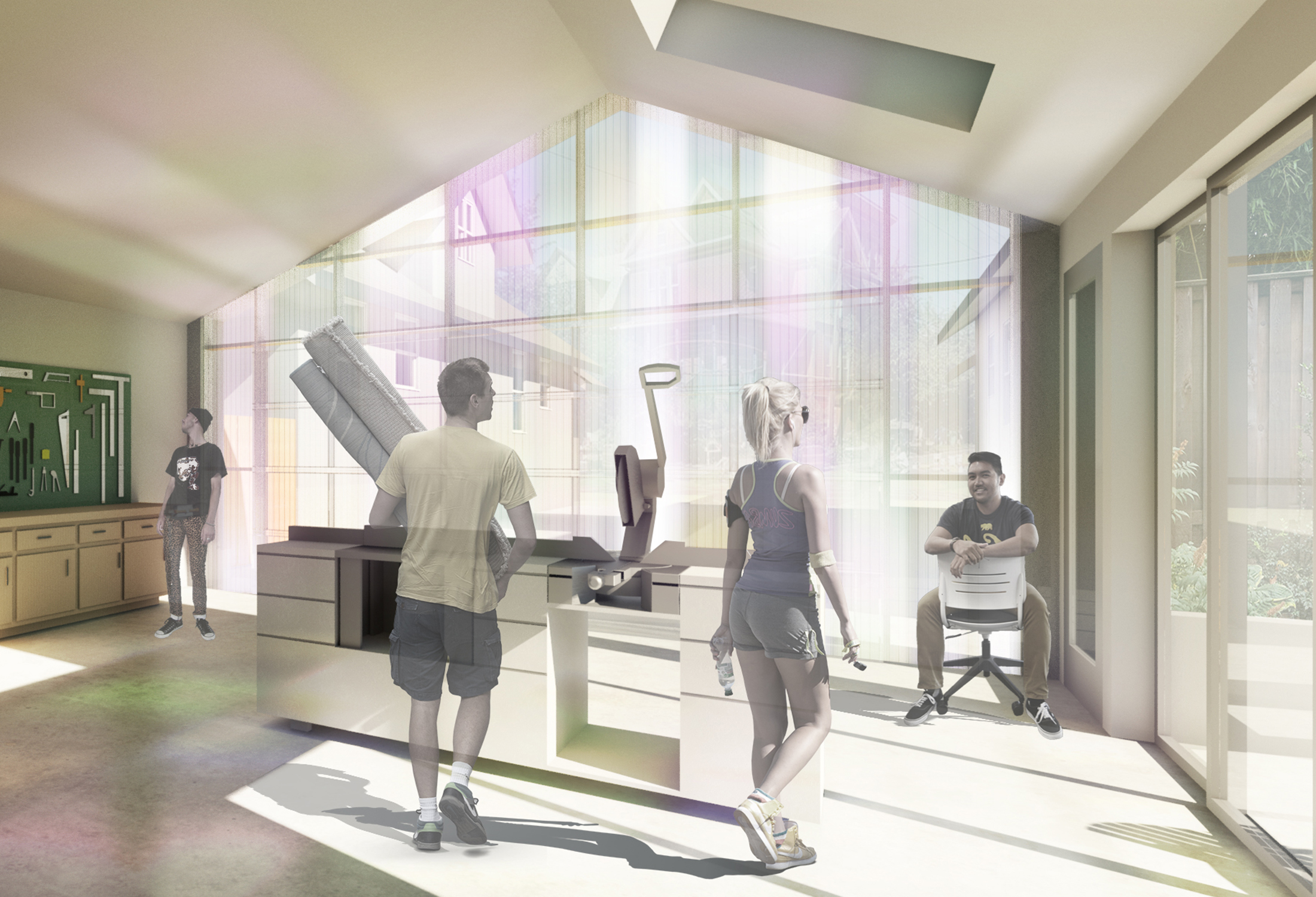
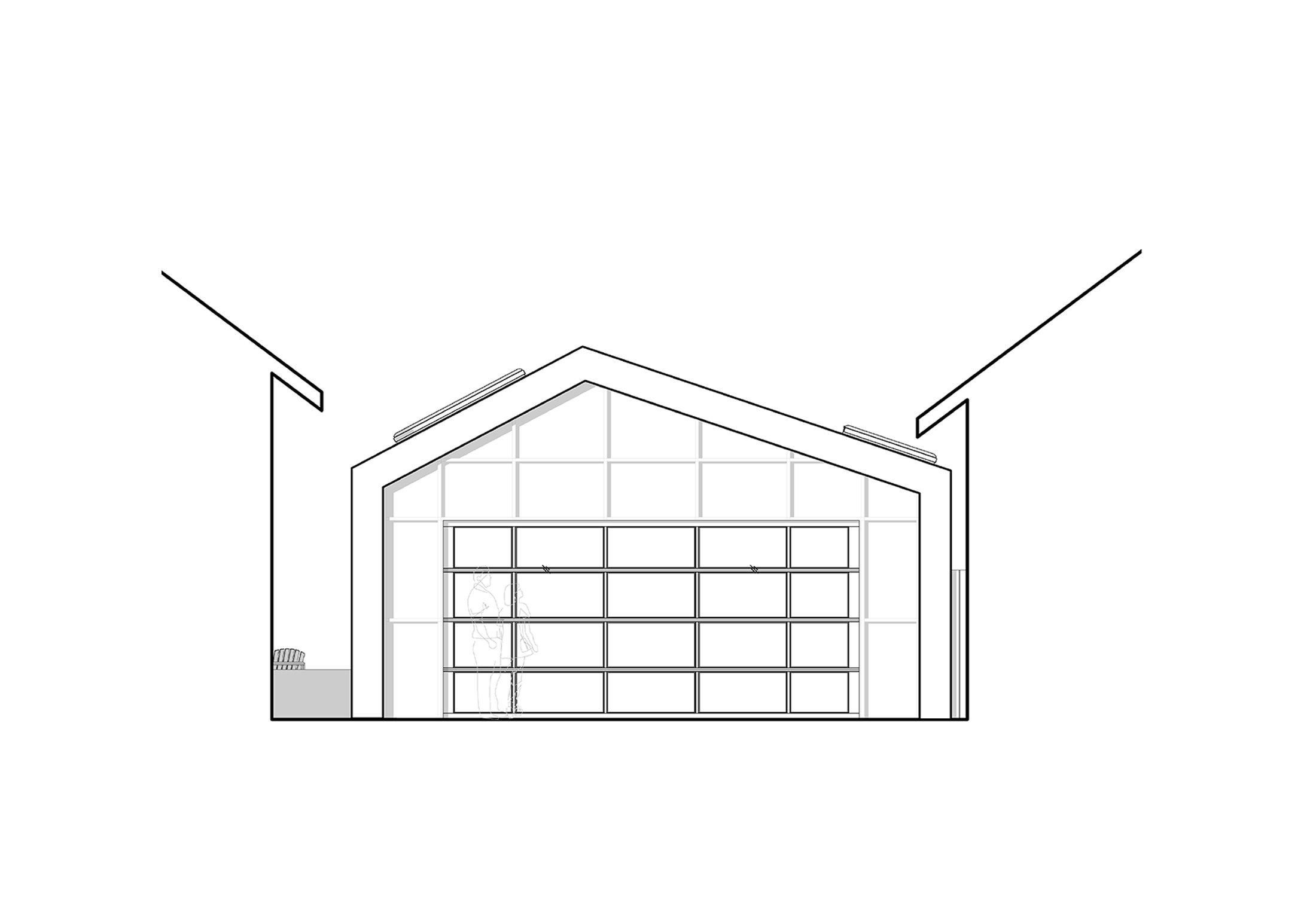
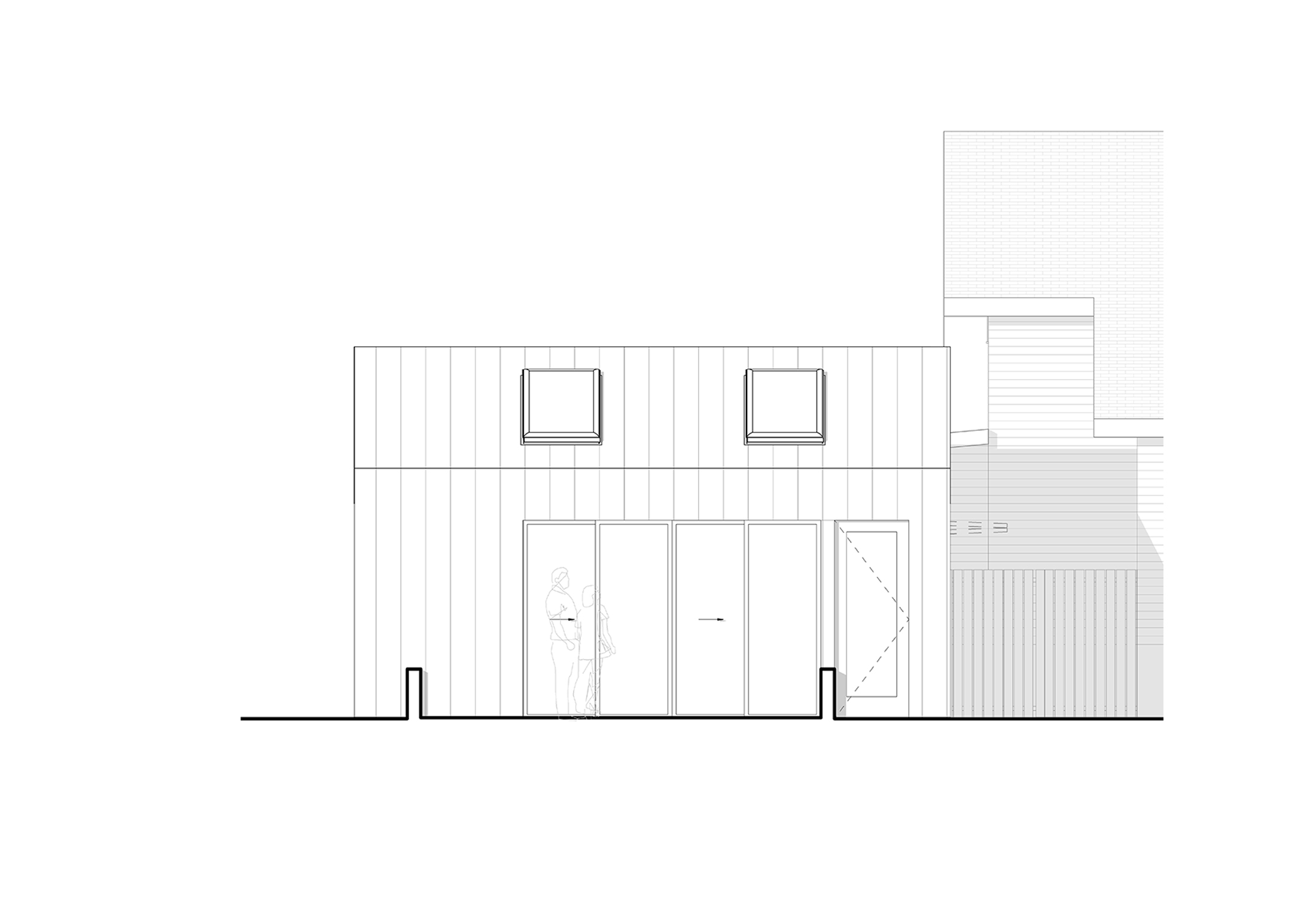


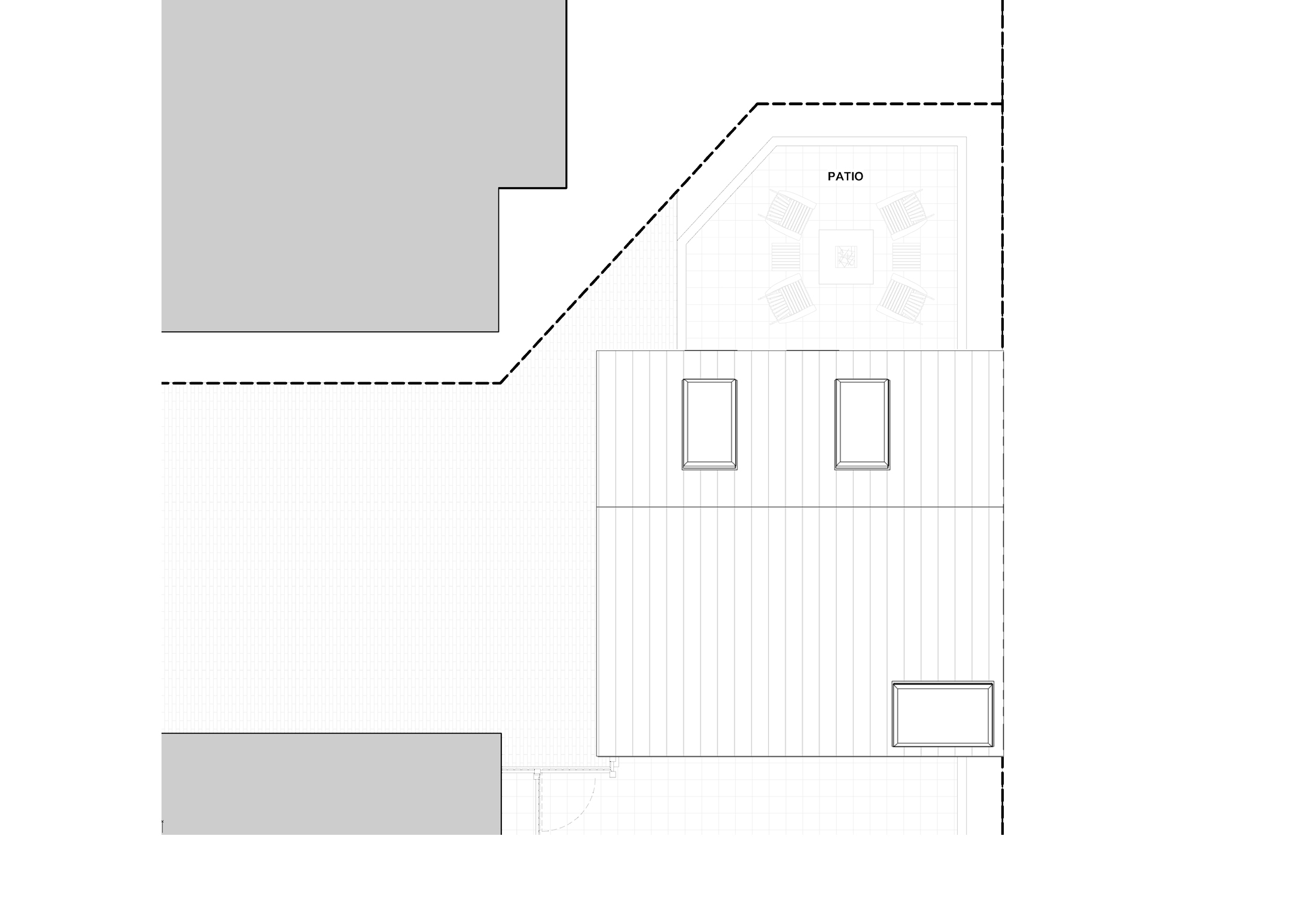



Poly-carbonate layers clad the front wall of this workshop - glowing at night and allowing natural daylight to uniformly illuminate the interior during the day.
The clients requested a design for a workshop that could be converted into an ADU in the future. Further, they wanted a space with high ceilings, ample natural light, garage door to move large equipment and materials in and out, all while tucking the workshop at the back of their property within the setbacks. The location on the property restricted our design to a 24' by 24' footprint along with a 15' height limit. We vaulted the interior space to maximize the head height and transformed one entire wall into a translucent plane using poly-carbonate sheets. Within this wall is a 12' wide poly-carbonate clad garage door.
Other materials include a polished concrete floor, steel structure, exterior insulation, skylights to bring in north light, sliding glass doors opening onto a side patio, and a full bathroom (ready for the future ADU conversion).
For more information about our experience and process as architect on ADU design, please visit this page.
Credit:
Architect: Propel Studio
Location:
Portland, Oregon
Alberta Neighborhood




