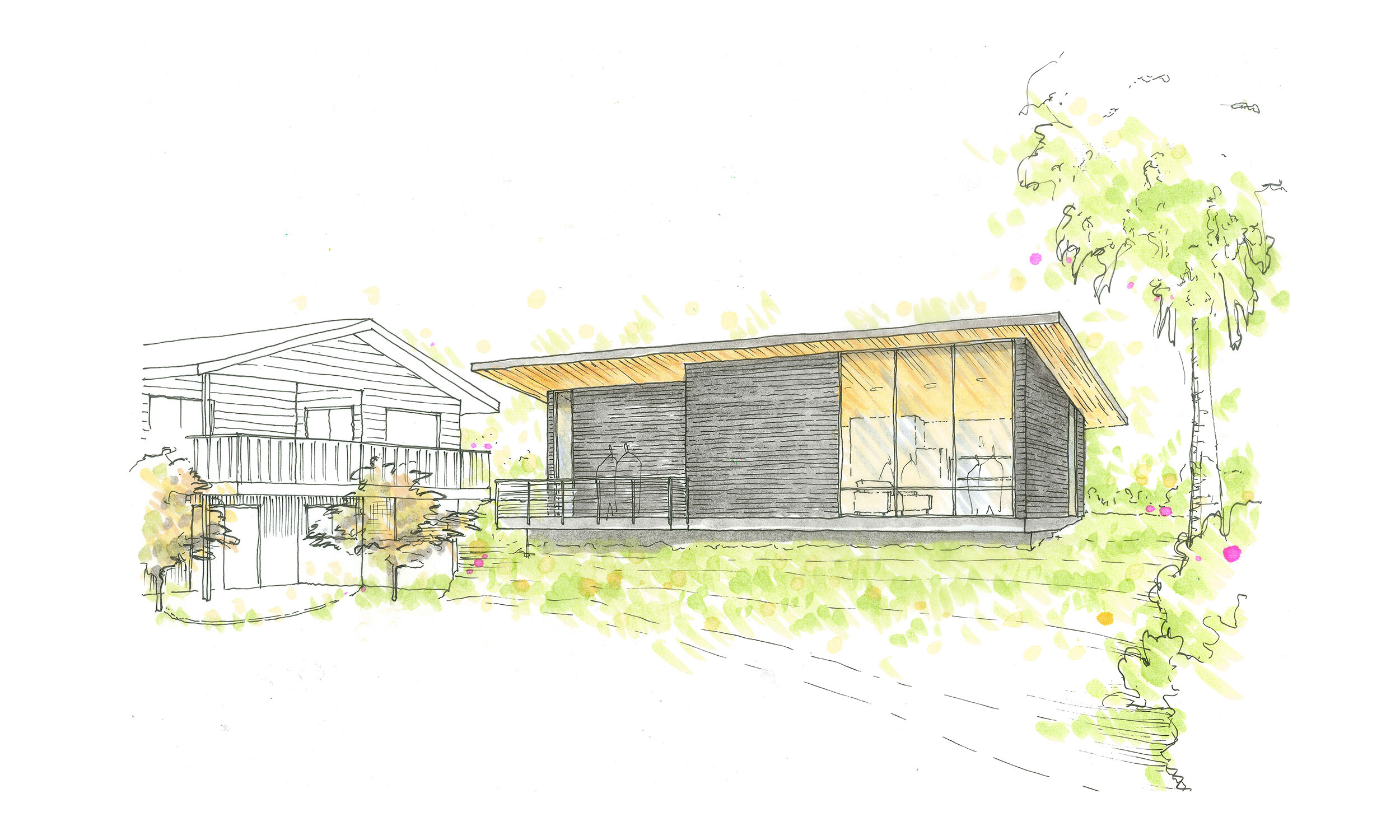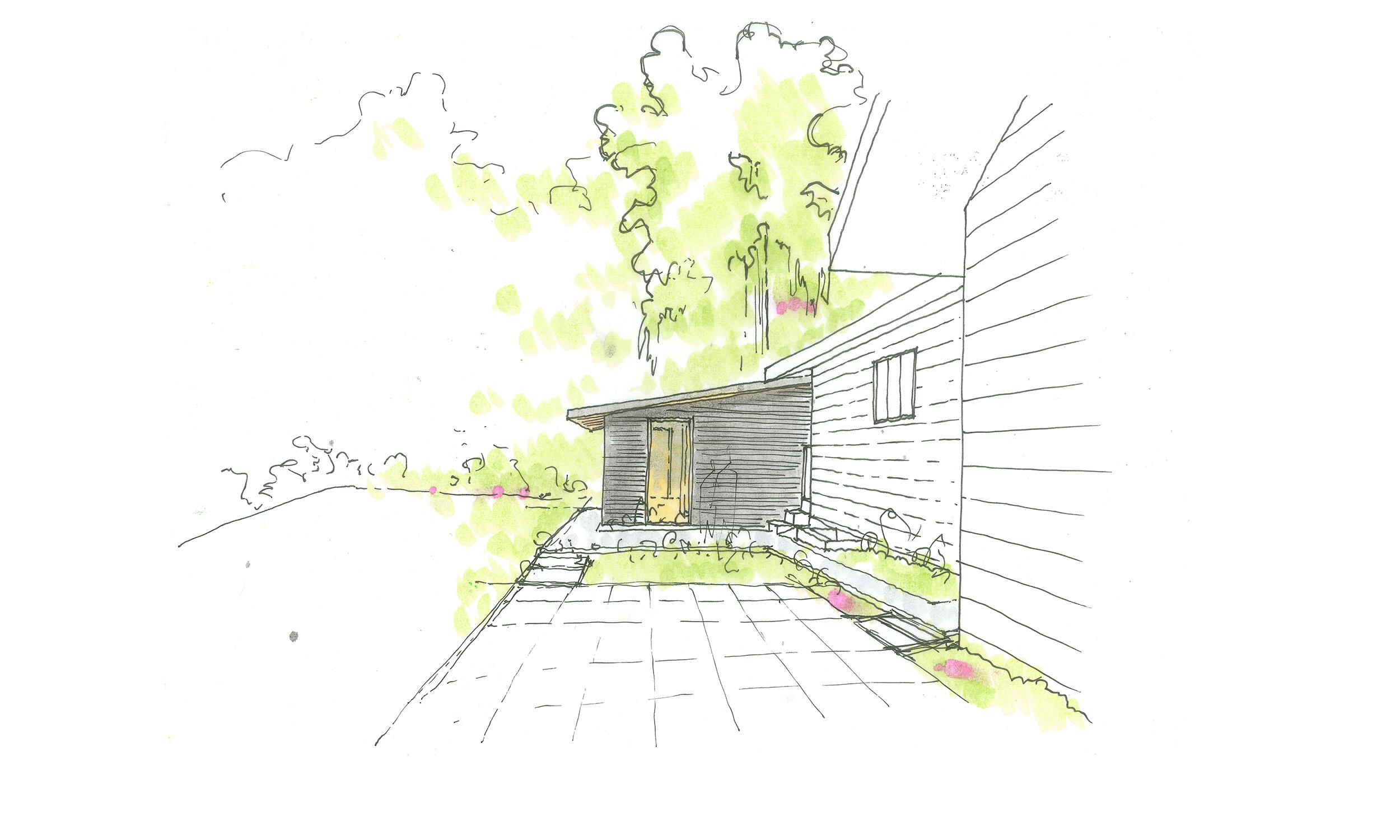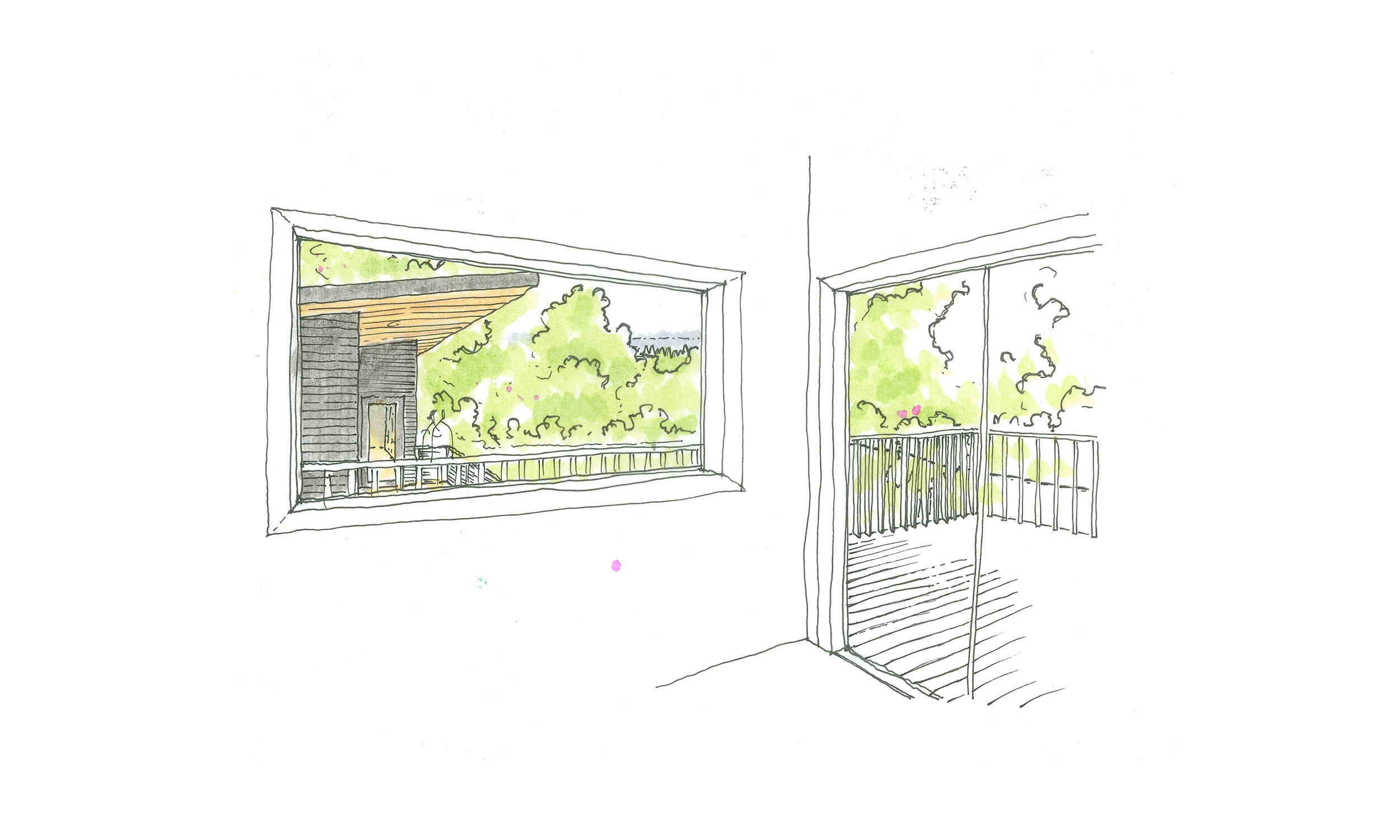The Hill Top ADU






This Accessory Dwelling Unit is perched on the top of a sloping side yard and the aging-in-place design looked to take advantage of this location by maximizing views to the yard below where their grandchildren play.
The project was located at the top of the hill in order for it to be at the same level as the main floor of the house, so the grandparents could move between the dwellings without going up and down stairs. The single-level ADU is designed for barrier free living with a covered balcony and large windows opening up to the yard where the family often plays.
The layout of the ADU is long but shallow, allowing the sunlight to stream all the way through to the back of the building. A simple shed roof was optimally angled to shade the windows during the heat of the summer while allowing sun to penetrate the facade in the winter. For the interior design, we wanted to bring in the warmth of wood and accentuate the interior-exterior connections through a continuous cedar soffit and ceiling. The large windows and doors bring the garden in, visually connecting the interior and exterior and making the ADU feel larger, while the covered deck creates an ideal setting for social activities.
Project Team
Architect - Propel Studio
Location
Portland,Oregon




