Savier Street Flats Mixed-Use
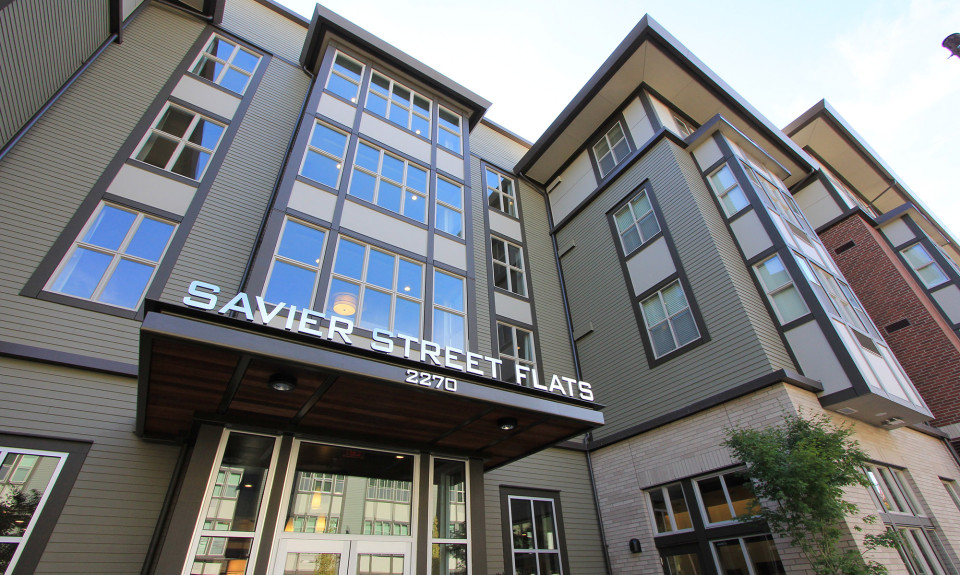
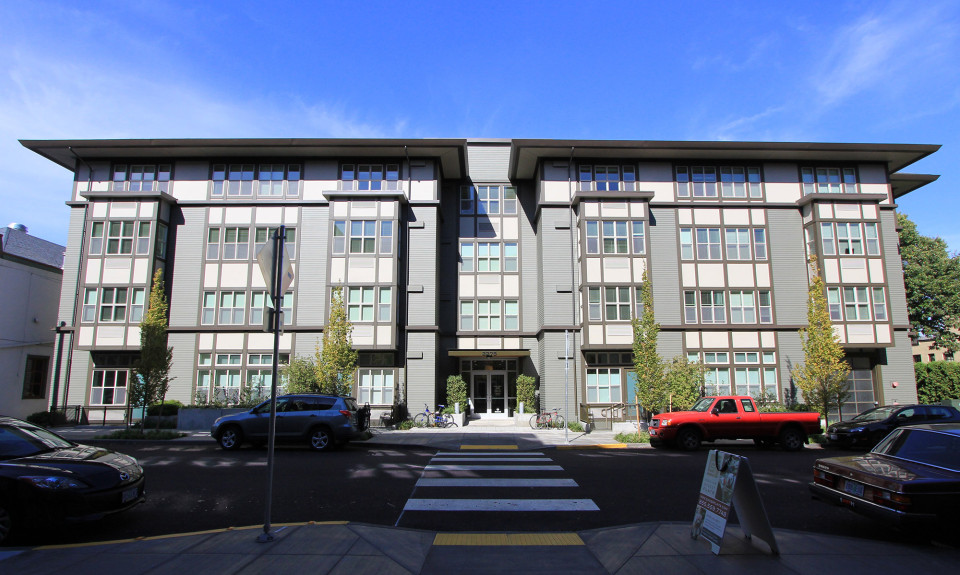
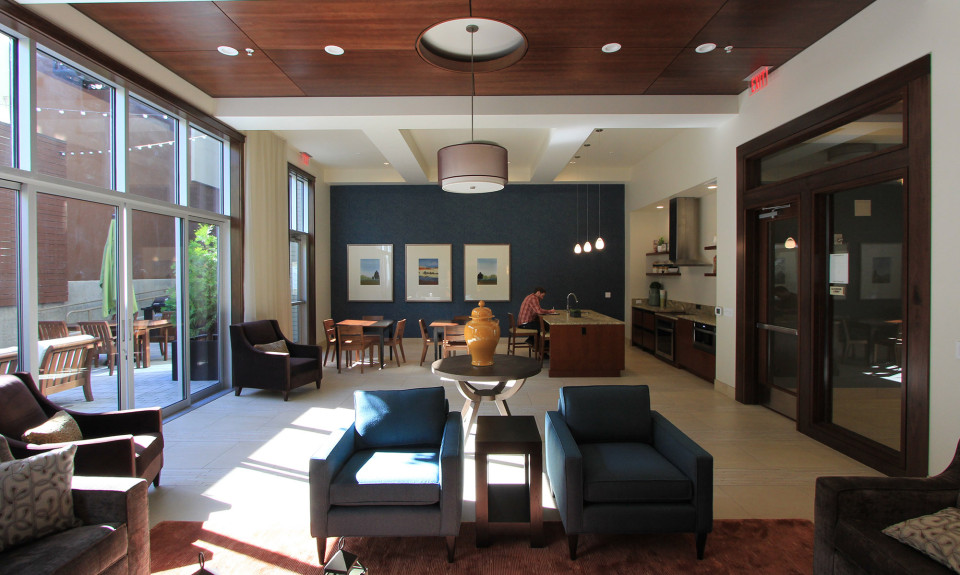
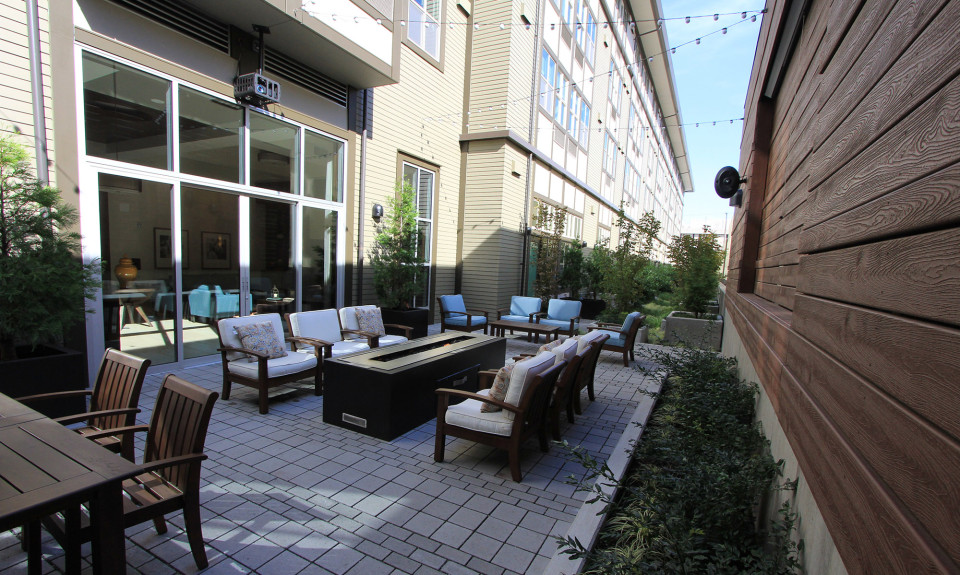
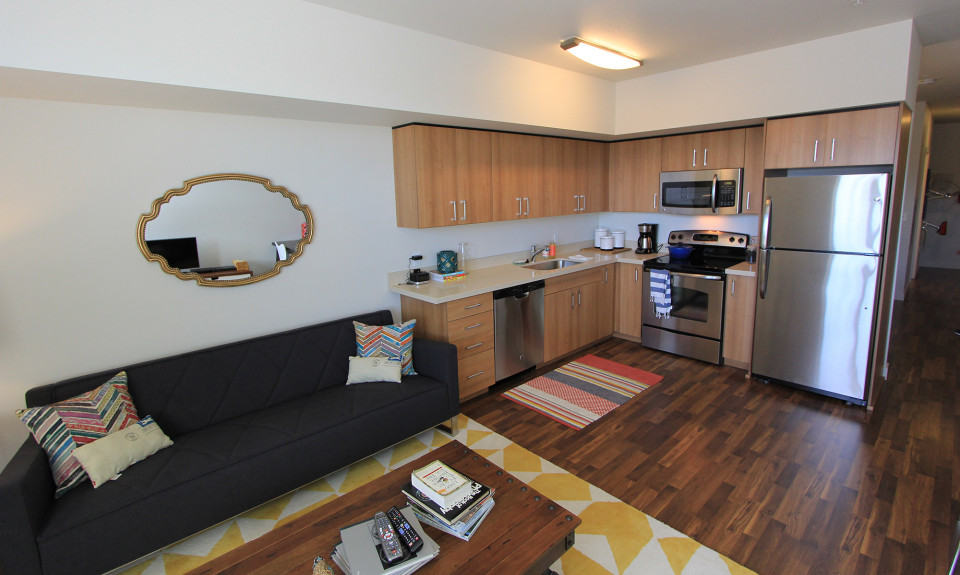
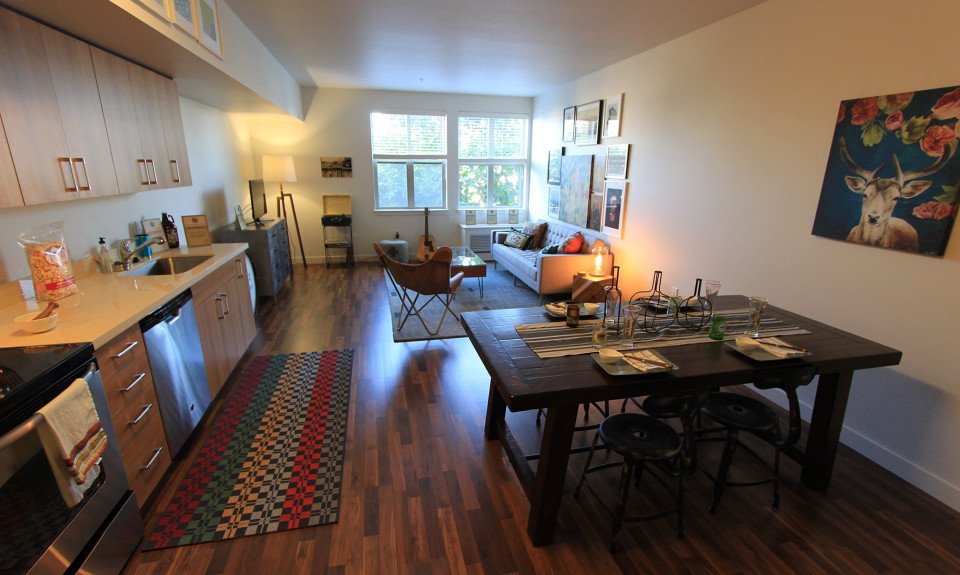
Savier Street Flats is a LEED Platinum Certified mixed-use apartment community located at the corner of Portland’s Northwest 23rd Avenue & Savier Street.
The project includes two buildings with a total of 179 apartment units containing a mix of studio, 1, and 2 bedroom accommodations. Along Northwest 23rd Avenue – known for its excellent dining, shopping and vibrant activity – the mixed-use project has been designed for retail space and a restaurant. The project also provides amenities such as a community lounge, bike repair & storage, vehicular parking and a pet wash room.
For more information about our experience and process as architect on mixed-use design, please visit this page.
Credit:
Nick Mira - Project Architect
(while working at SERA)
Location:
Portland, Oregon
NW Industrial




