Franklin Ide Mixed Use Apartments



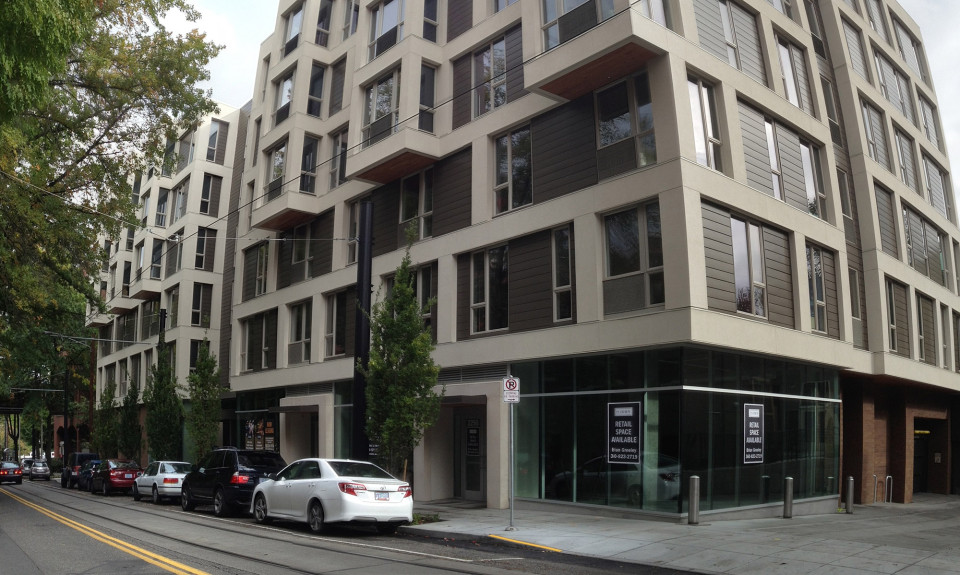
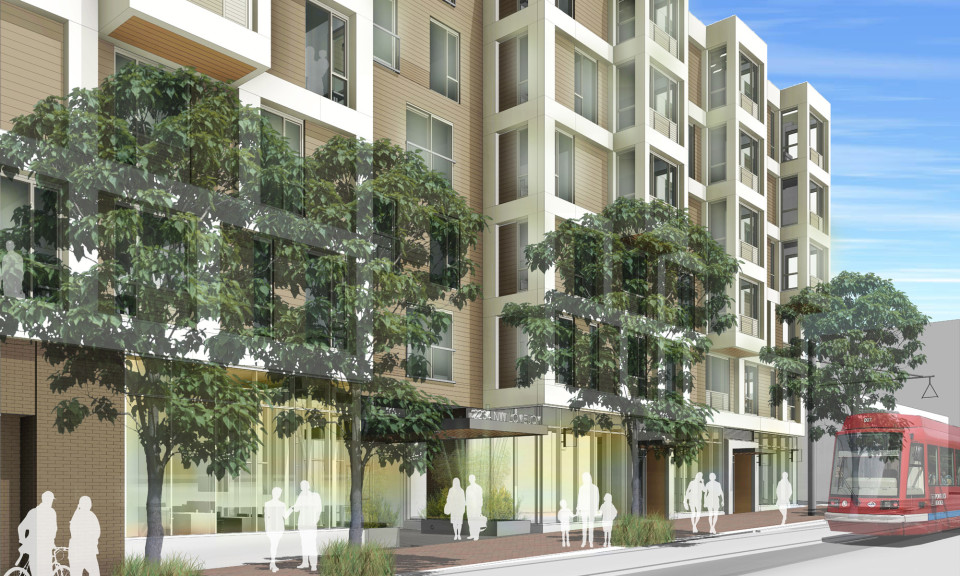
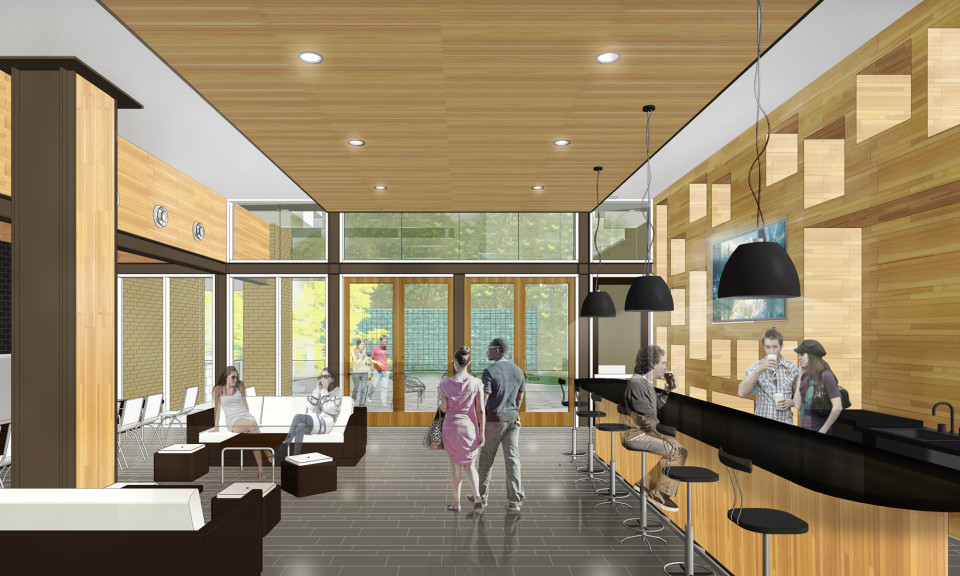
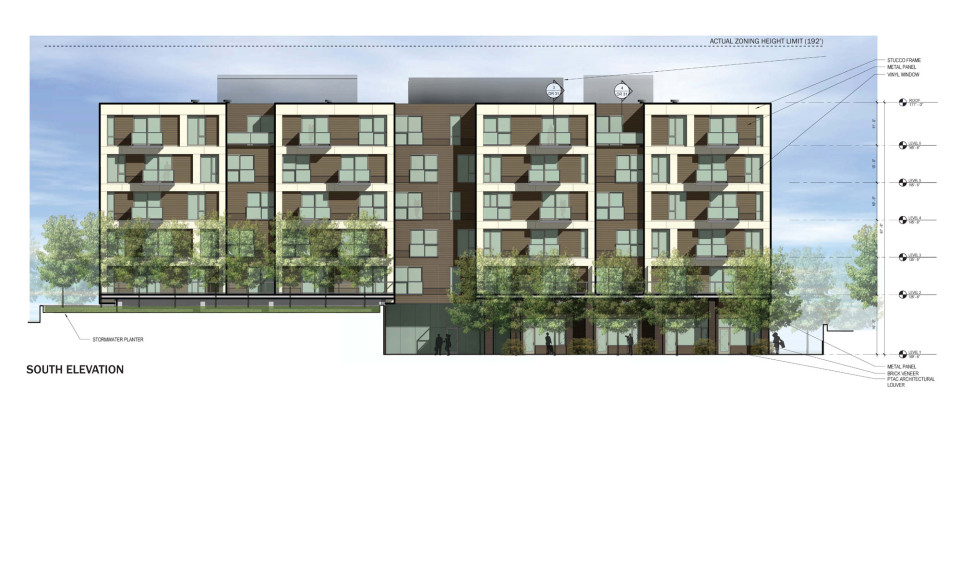
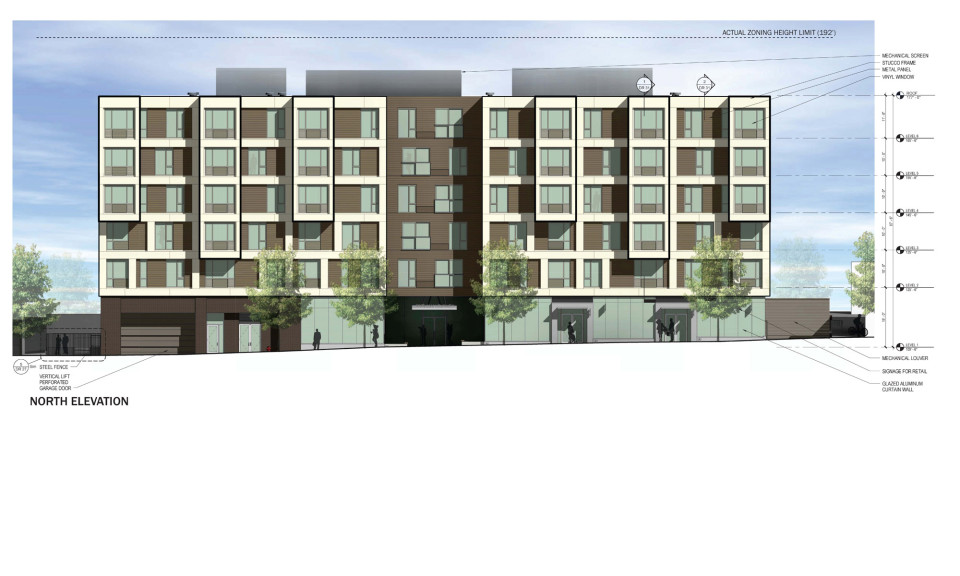
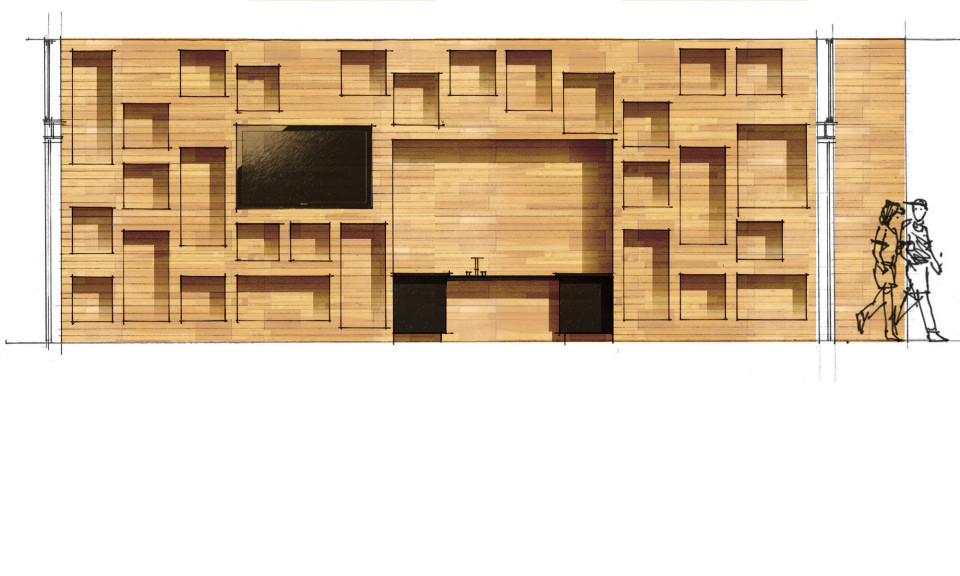
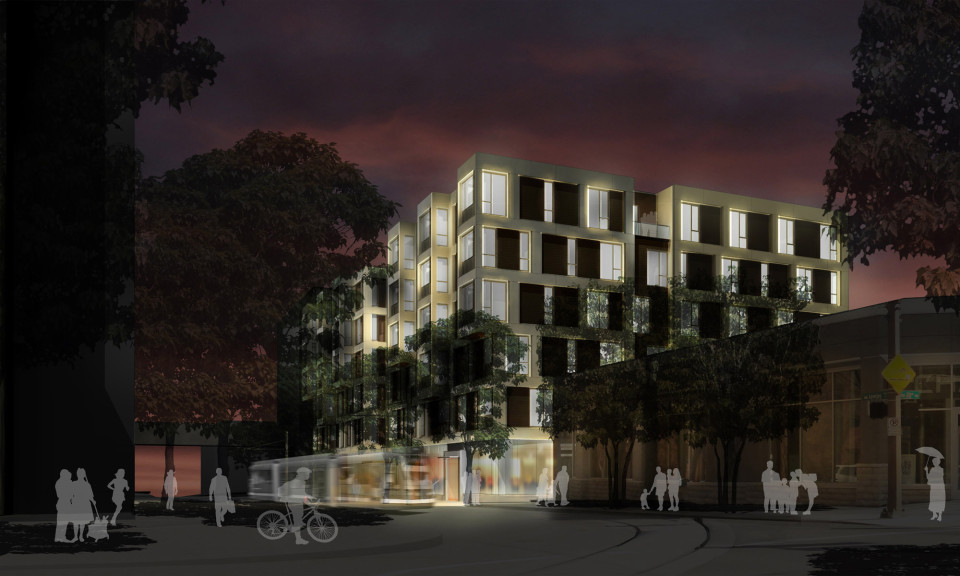
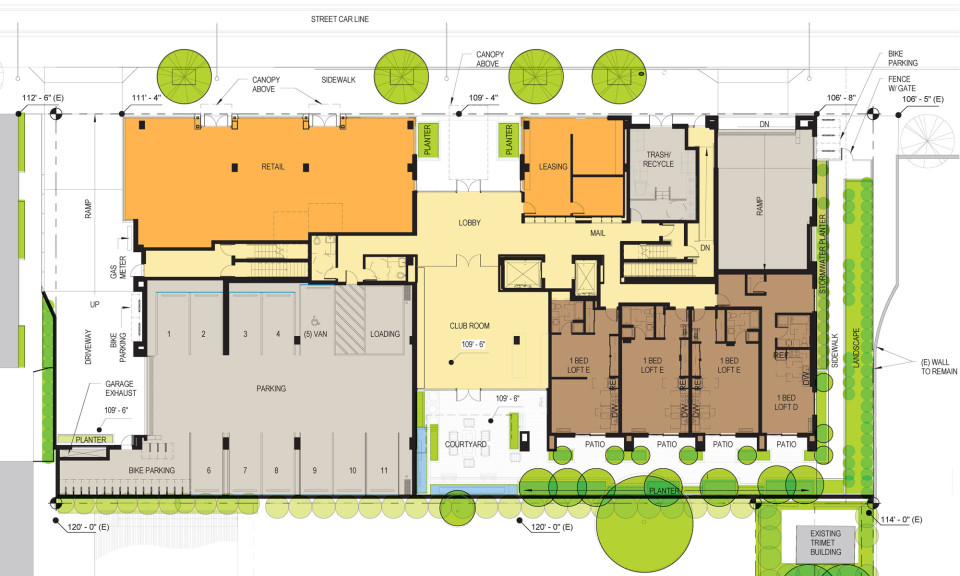
Franklin Ide is a LEED Gold, six-story mixed-use, wood-framed and concrete apartment building located on NW Lovejoy Street, just around the corner from Portland’s walkable 23rd Avenue.
Franklin Ide apartment community consists of 92 units with a mix of studio, loft, 1, and 2 bedroom units. Designed to LEED Gold standards, the building also provides an espresso lounge & bar, large indoor/ outdoor community area, parking and retail space. The design aimed to blend contemporary style within the historic Alphabet District in NW Portland. Sustainable features include a stormwater catchment system in the courtyard, locally sourced wood on canopies and interior finishes, and a secured bike parking room.
For more information about our experience and process as architect on mixed-use design, please visit this page.
Credit:
Tuan Vu - Job Captain
(while working at SERA Architects)
Location:
Portland, OR
Alphabet Distric




