The Suncatcher ADU
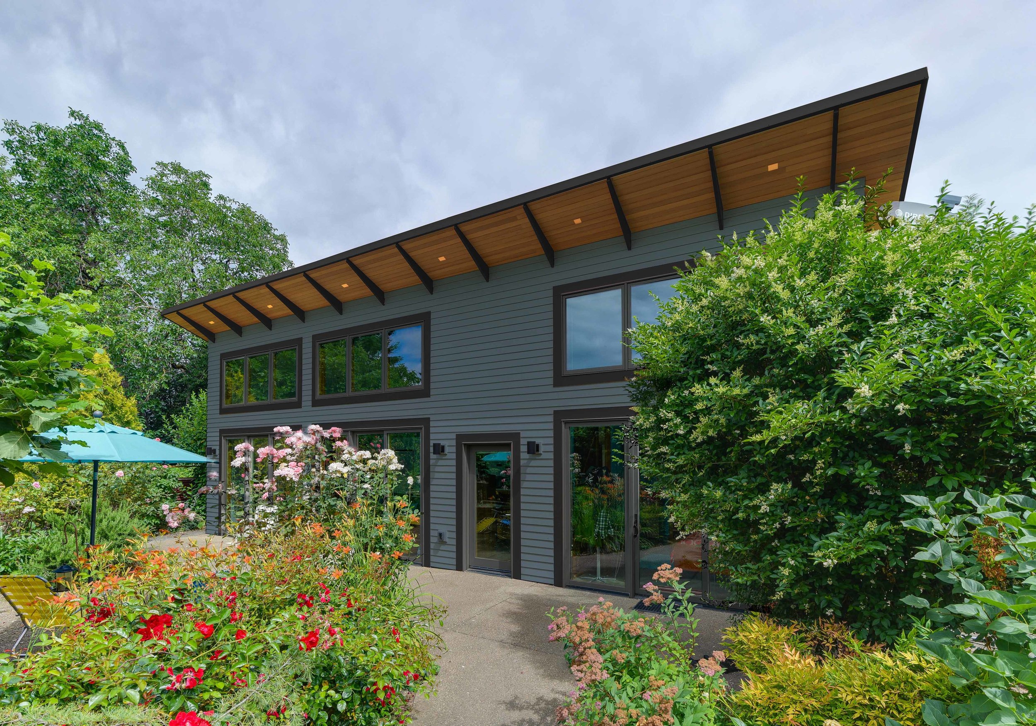
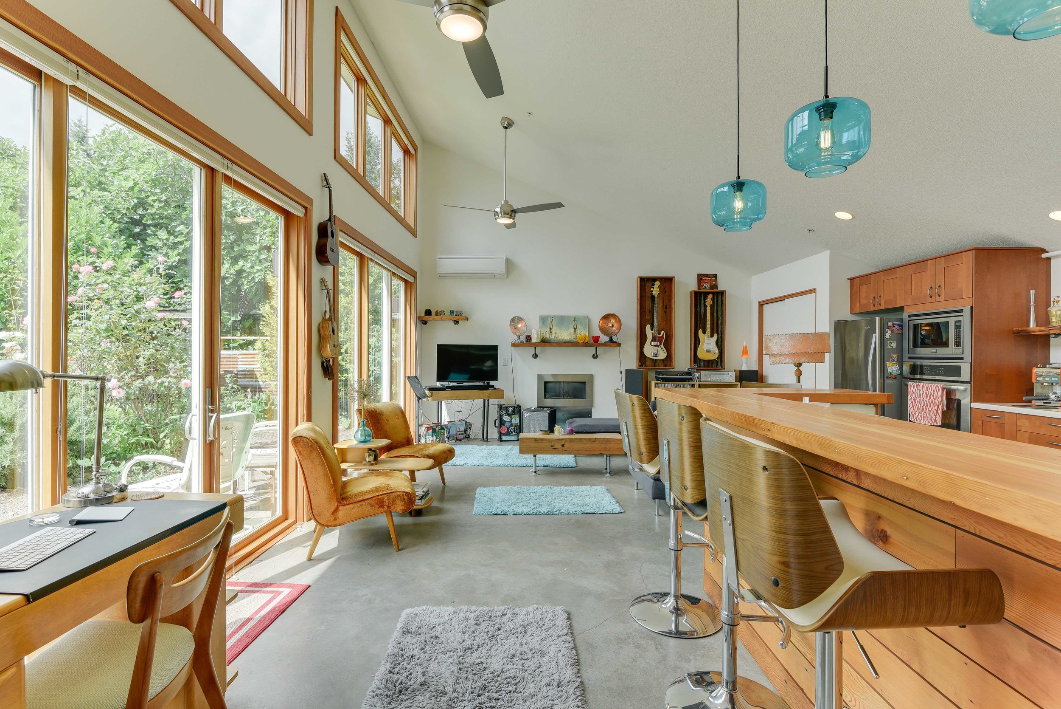
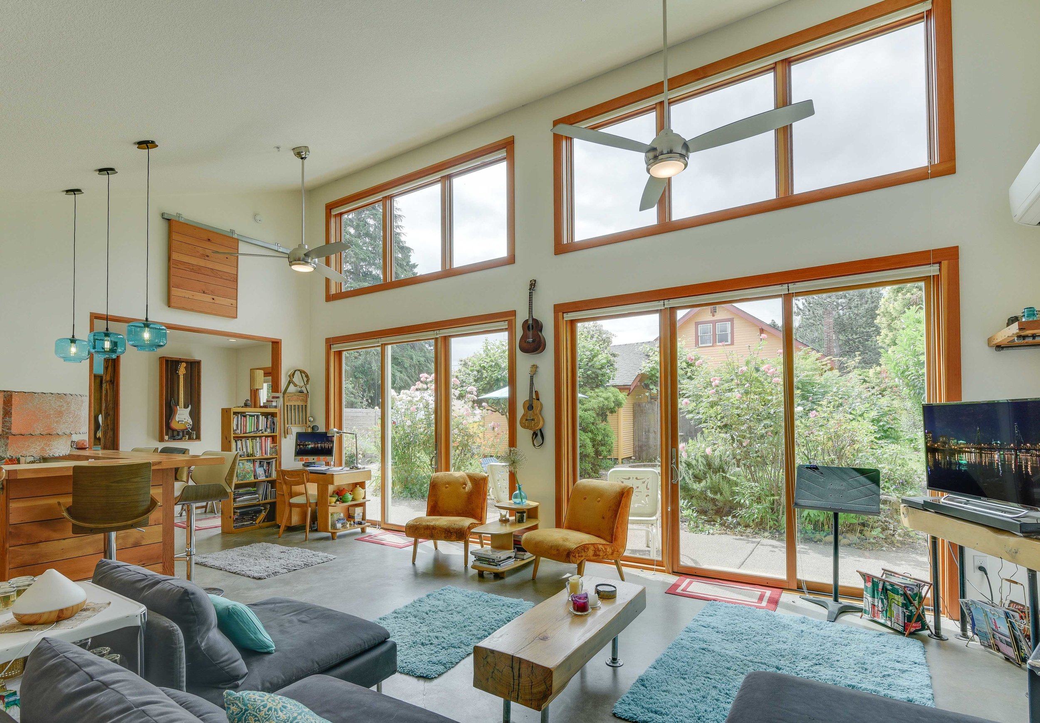
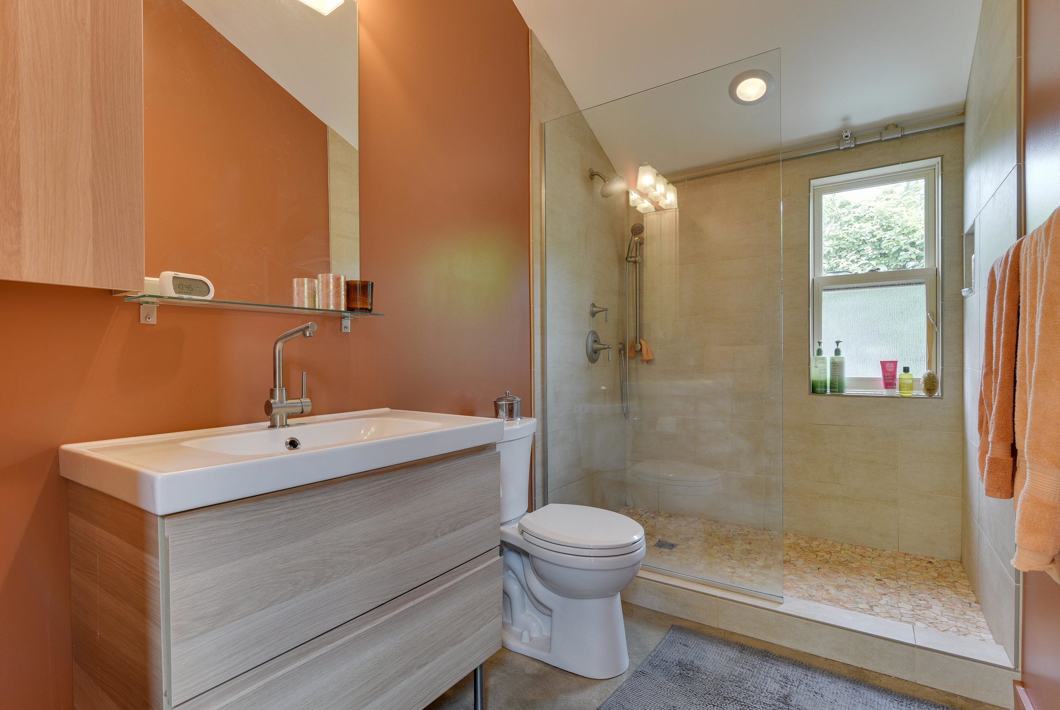
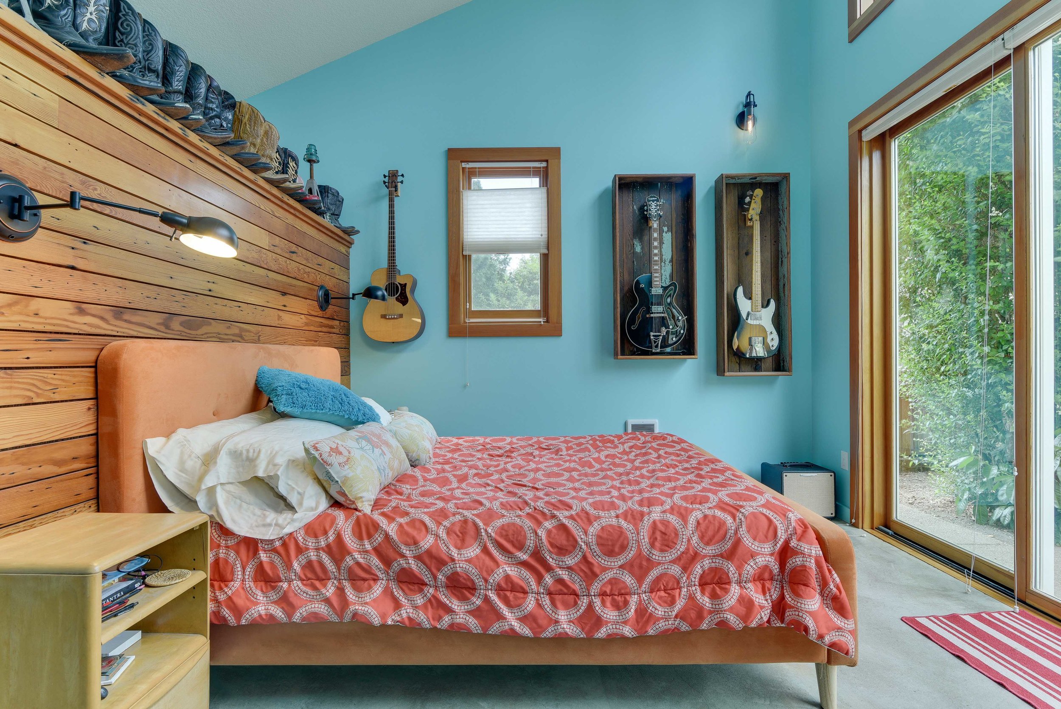
Internally nicknamed “The Suncatcher,” we took advantage of the south facing site to create a form that maximizes the benefits of the sun for both daylight and passive heating.
The form of the building stretched across the back of the site with a long but shallow footprint, allowing the sunlight to stream all the way through to the back of the building. A simple shed roof was optimally angled to shade the windows during the heat of the summer while allowing sun to penetrate the facade in the winter. The exposed concrete floor provides thermal mass to regulate temperature fluctuations and maintain a comfortable interior atmosphere.
For the interior design, we wanted to bring in the warmth of wood. We accomplished this through the trim around the windows and doors and the kitchen bar seating area. We also worked with the clients, who are musicians and performers, to use instruments as the main decoration element - celebrating their passions.
The large windows and doors bring the garden in, visually connecting the interior and exterior and making the ADU feel larger. With the double-height southern wall we were able to make the interior feel spacious, while the french doors can open up the entire space and let the living areas flow out into the garden.
For more information about our experience and process as architect on ADU design, please visit this page.
Credit:
Architect: Propel Studio
Photography: RE PIX
Location:
Portland, Oregon




