The Carve-out ADU
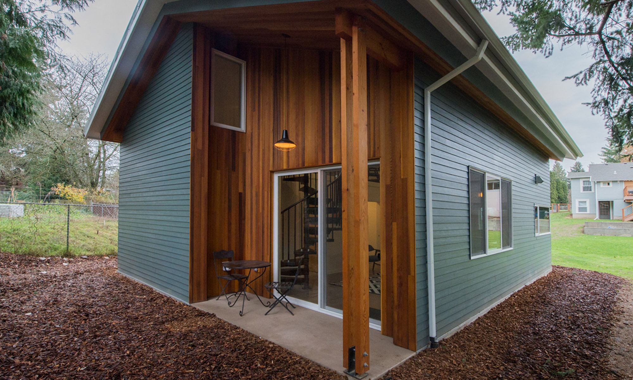

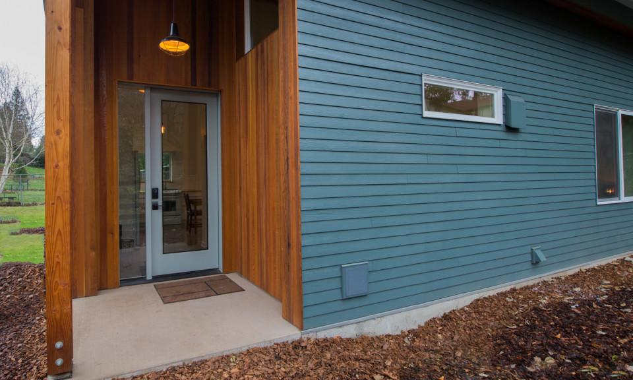
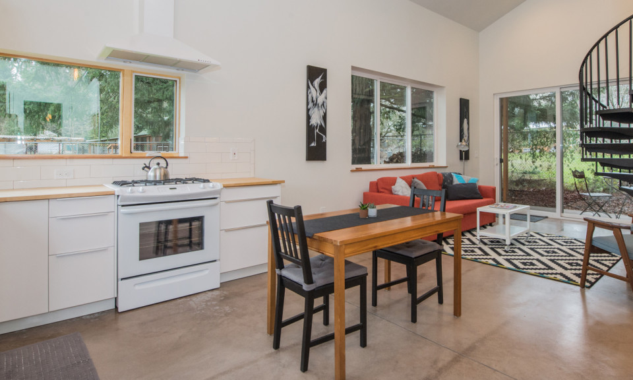
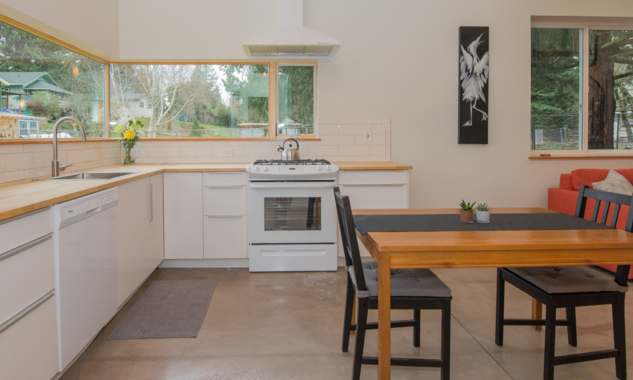
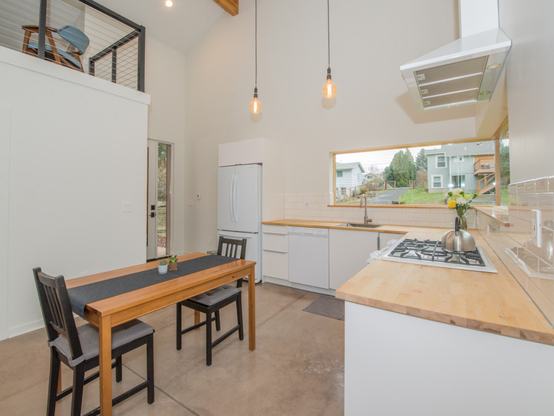
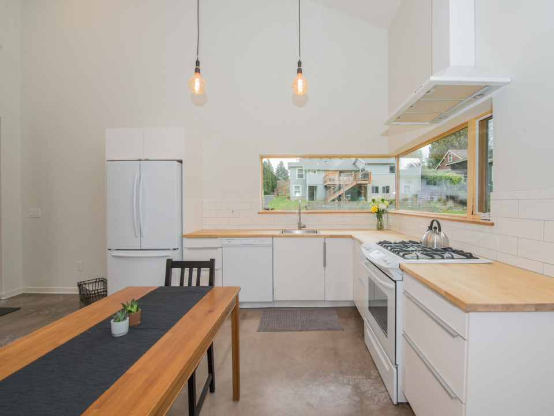
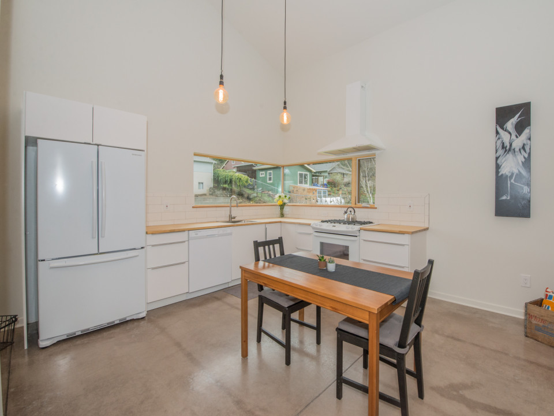
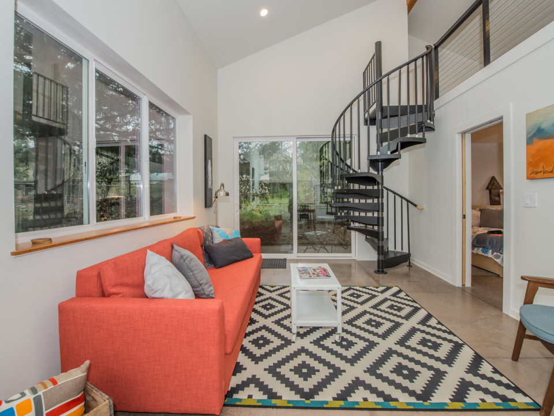
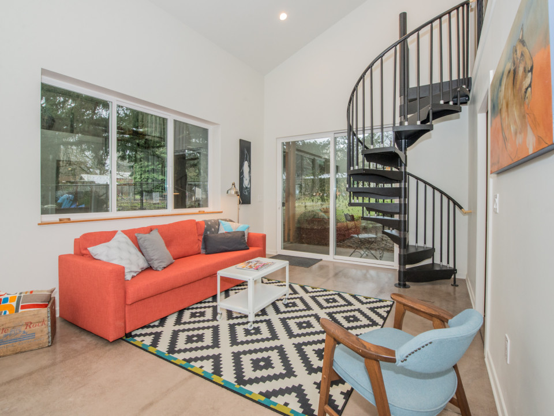
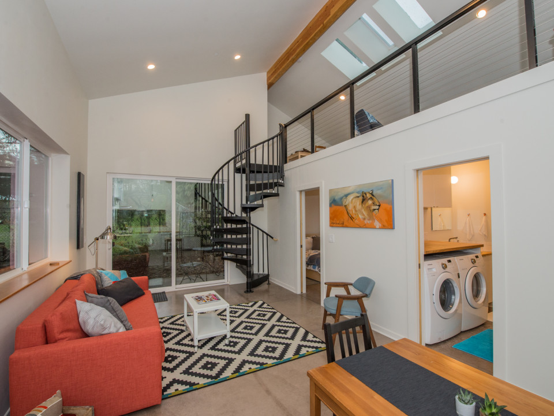
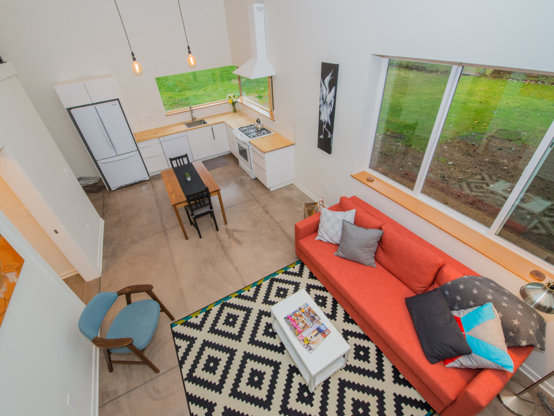
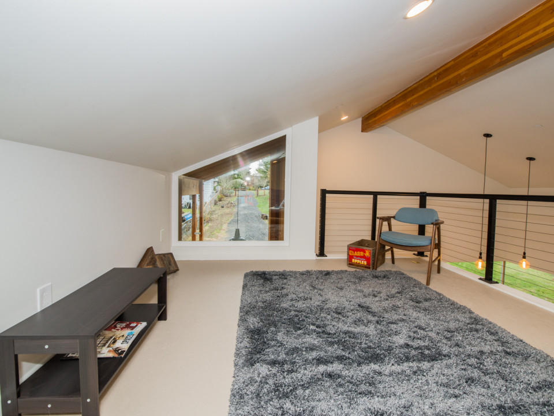
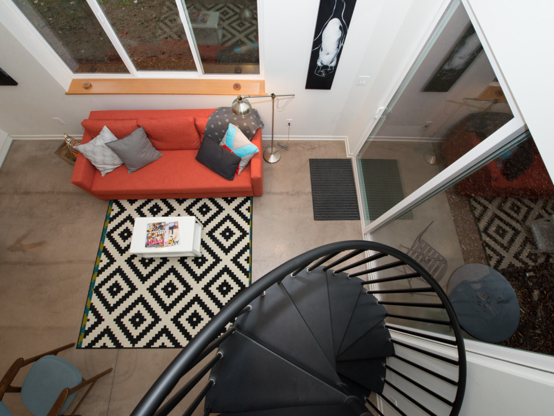
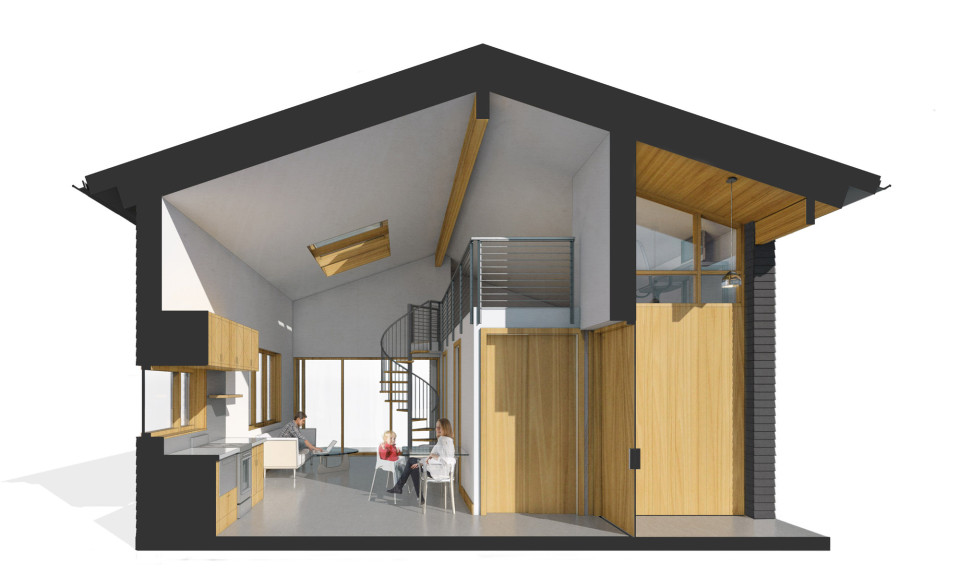
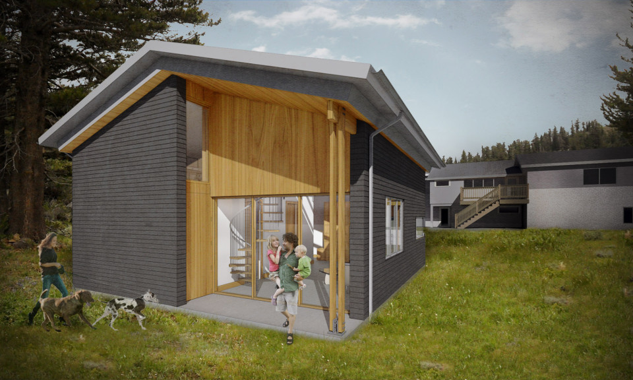
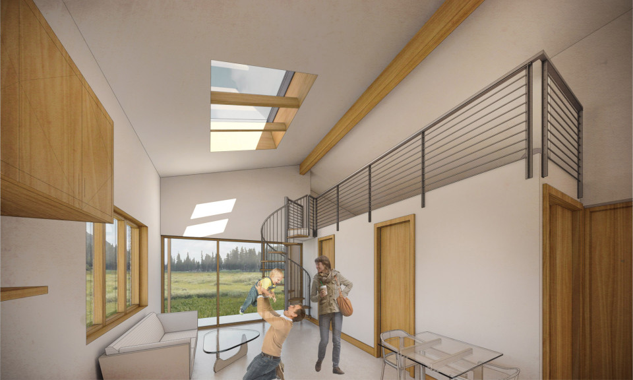
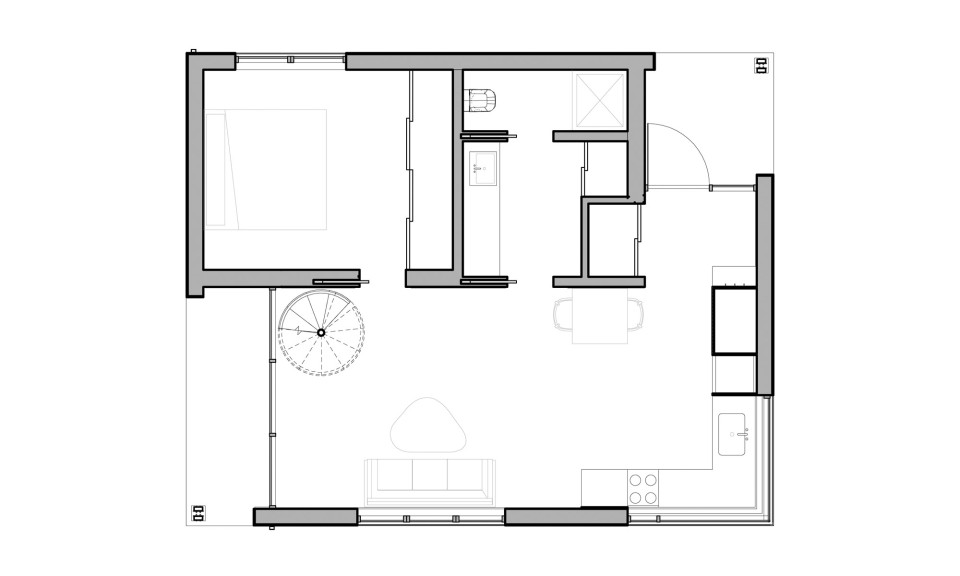
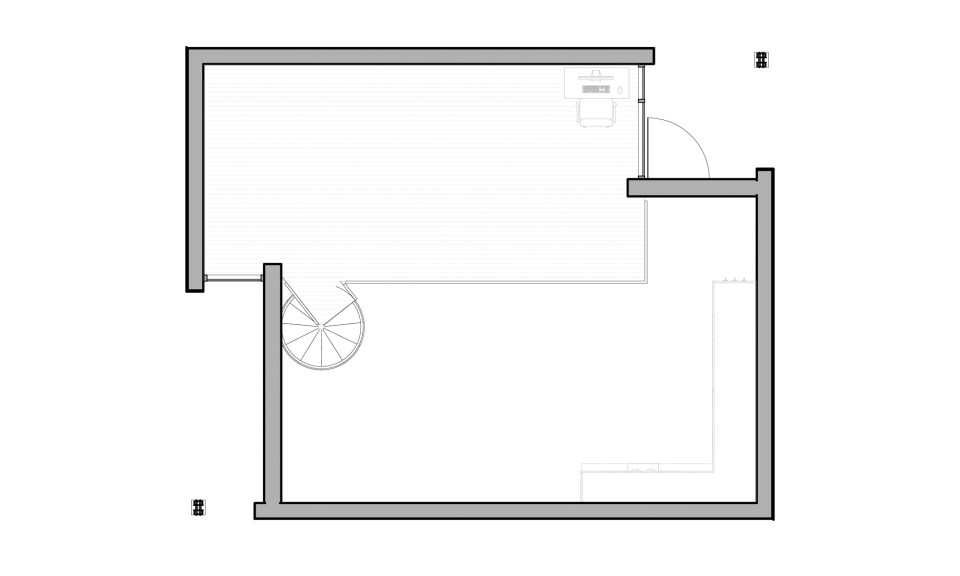
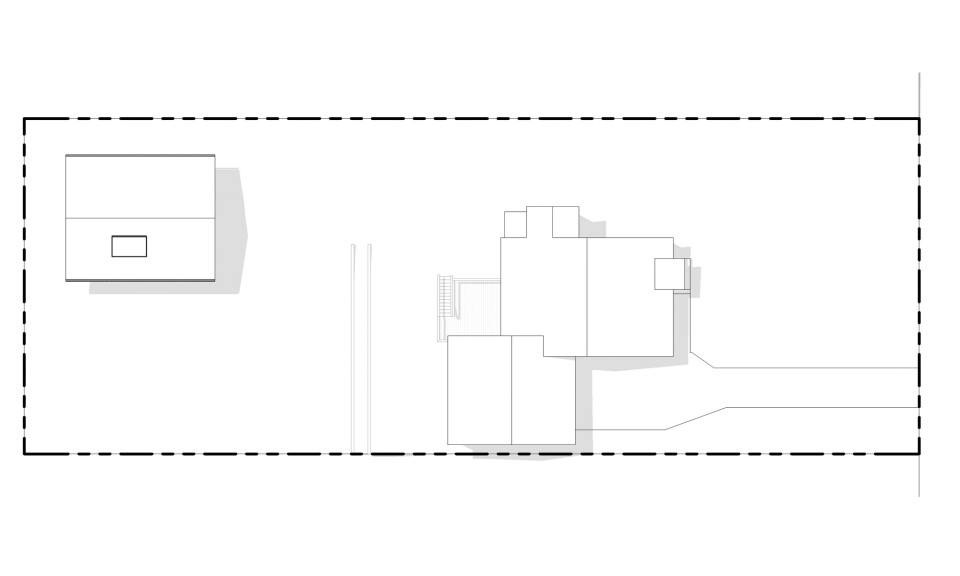
This northwest modern ADU puts a contemporary twist on a traditional craftsman bungalow aesthetic, utilizing natural wood siding and exposing the wood beam interior structure.
The inherent beauty of natural wood and material connections drove the design for this Accessory Dwelling Unit. The form of the small dwelling has been carved away, balancing cool gray siding with the natural warmth of vertical cedar planks. We further accentuated the wood by manipulating the depth of the wall, setting back the natural wood areas to get shadow lines that break down the scale of the structure. Delicate details throughout the project, such as the split columns at the exterior terraces, emphasize the tectonics of the architecture.
The interior offers a simple, open plan with a single, vaulted, great room that houses the kitchen, dining and living areas. The bedroom and bathroom are tucked to one side, leaving large windows, skylights and sliding glass door bringing ample natural light into the main living spaces. Other sustainable features include a radiant heated slab, a super-insulated envelope, on-demand hot water, and ample thermal mass, lowering year-round energy costs.
For more information about our experience and process as architect on ADU design, please visit this page.
Credit
Architect: Propel Studio
Location
Portland, Oregon




