The Split ADU
This modern residence in SE Portland creates an open living environment that makes the home feel much larger than its modest size.
With the tight constraints of the site, our design challenge was to create a home that feels spacious and is high performance that addresses the changing climate. To accomplish these goals we created a great room, with large south facing sliding glass doors that open to a beautiful, south-facing, garden patio. This outside living room makes the interior feel larger and makes use of the mild Portland climate. The large overhangs of the roof shade the glass walls during the summer while letting the winter sun (when it pops through the Oregon clouds) warm the interior. To maintain the landscaped area of the site, we stacked the bedrooms and submerged the lower level to create more ceiling height within the zoning height limits.
Sustainable features include sustainably harvested wood products, locally sourced materials wherever possible, sun shades on the windows, energy efficient LED lighting fixtures, low flow appliances, radiant heating in the floor slab, on-demand hot water, closed cell spray foam insulation on the ceilings, thermal mass in the exposed concrete, and native plantings in the landscape, eliminating the need for irrigation. We also designed the roofs to allow for future solar PV panels to be installed. The small area of the house also addresses sustainability as it only gives the clients the area that the need to live comfortably. It allows for the surrounding neighborhood restaurants and cafes be an extension of their living area – a more European approach to housing.
For more information about our experience and process as architect on ADU design, please visit this page.
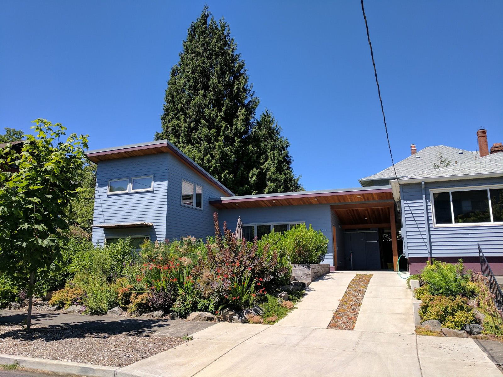
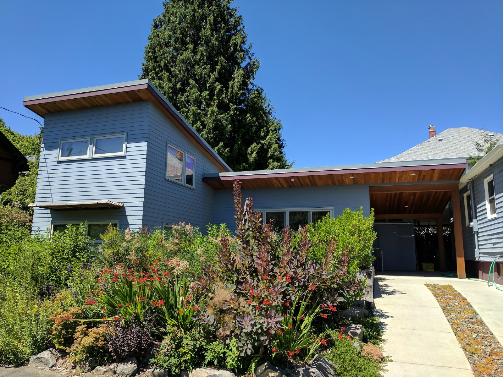
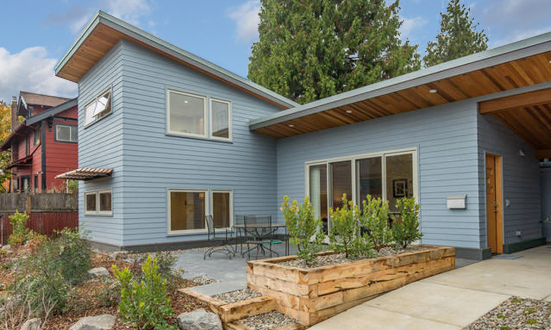
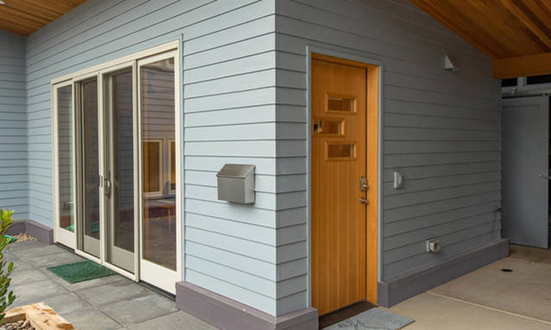
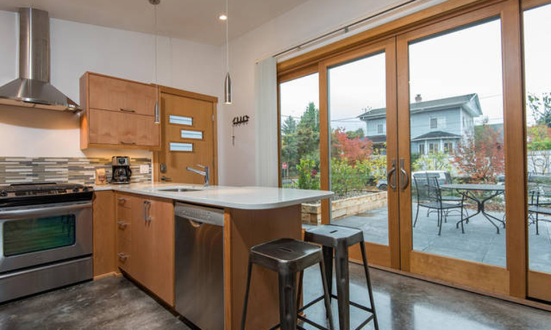
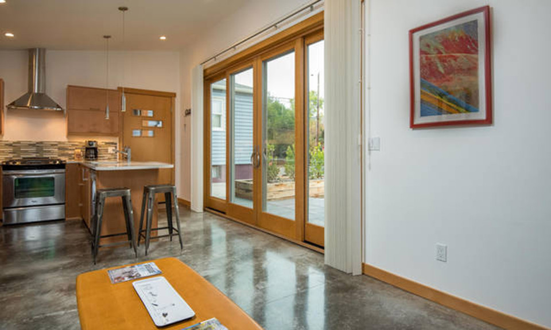
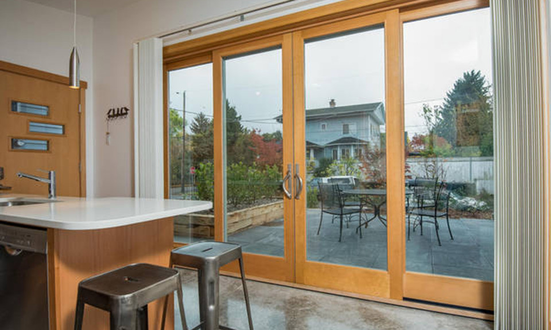
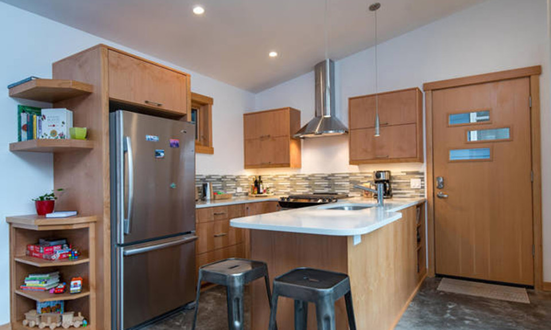
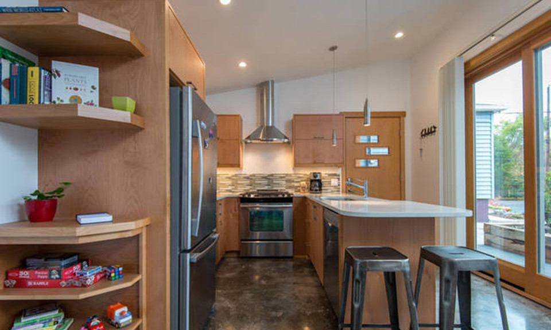
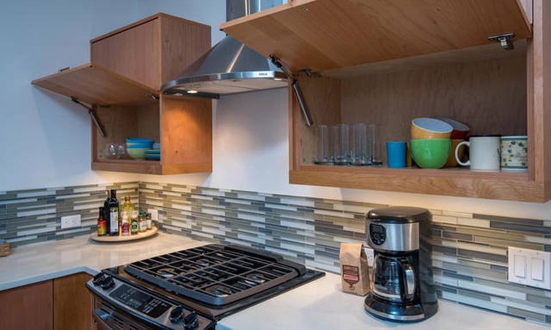
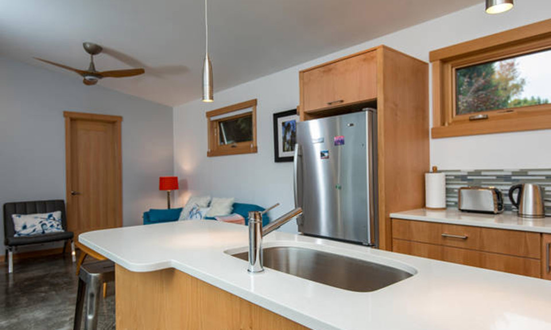
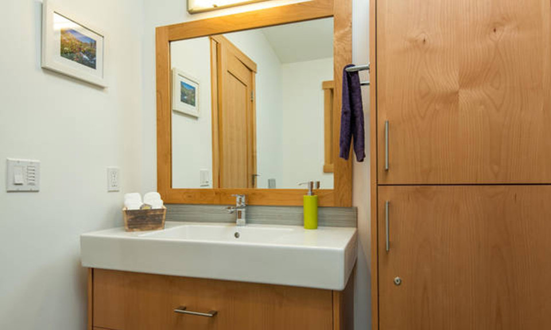
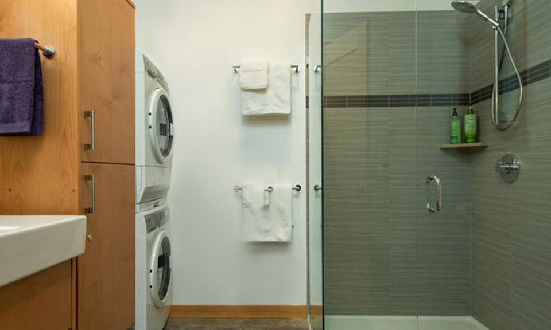
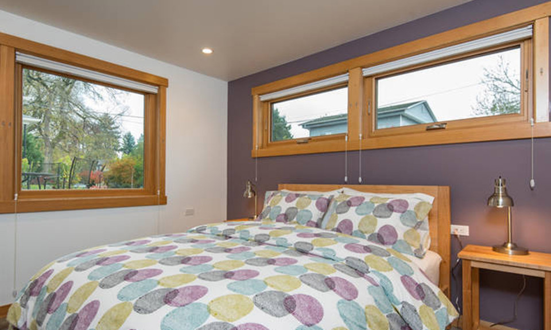
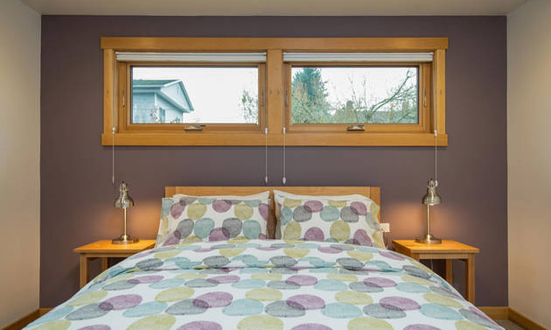

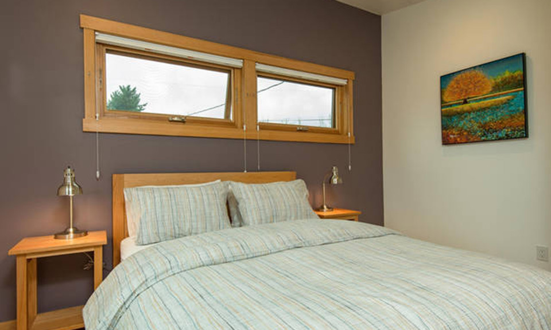

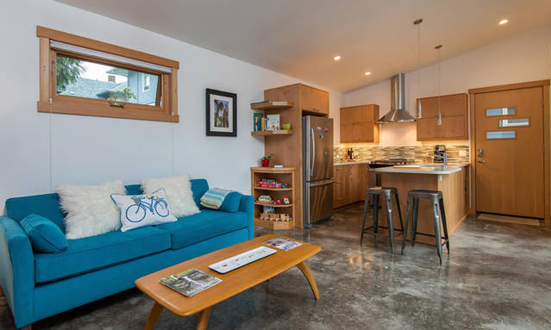
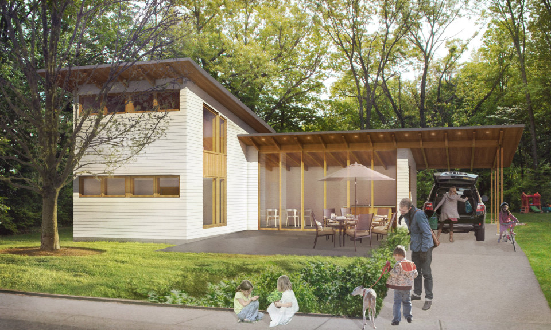
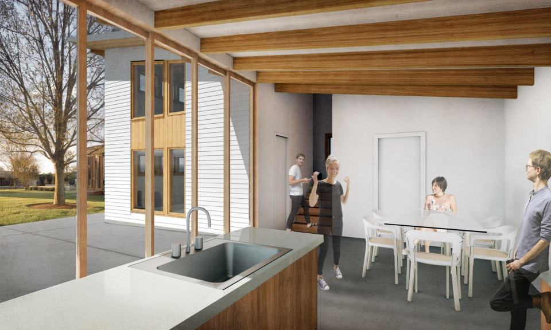
Credit:
Architect: Propel Studio
Location:
Portland, Oregon




