Greenwood Mixed-Use Apartments
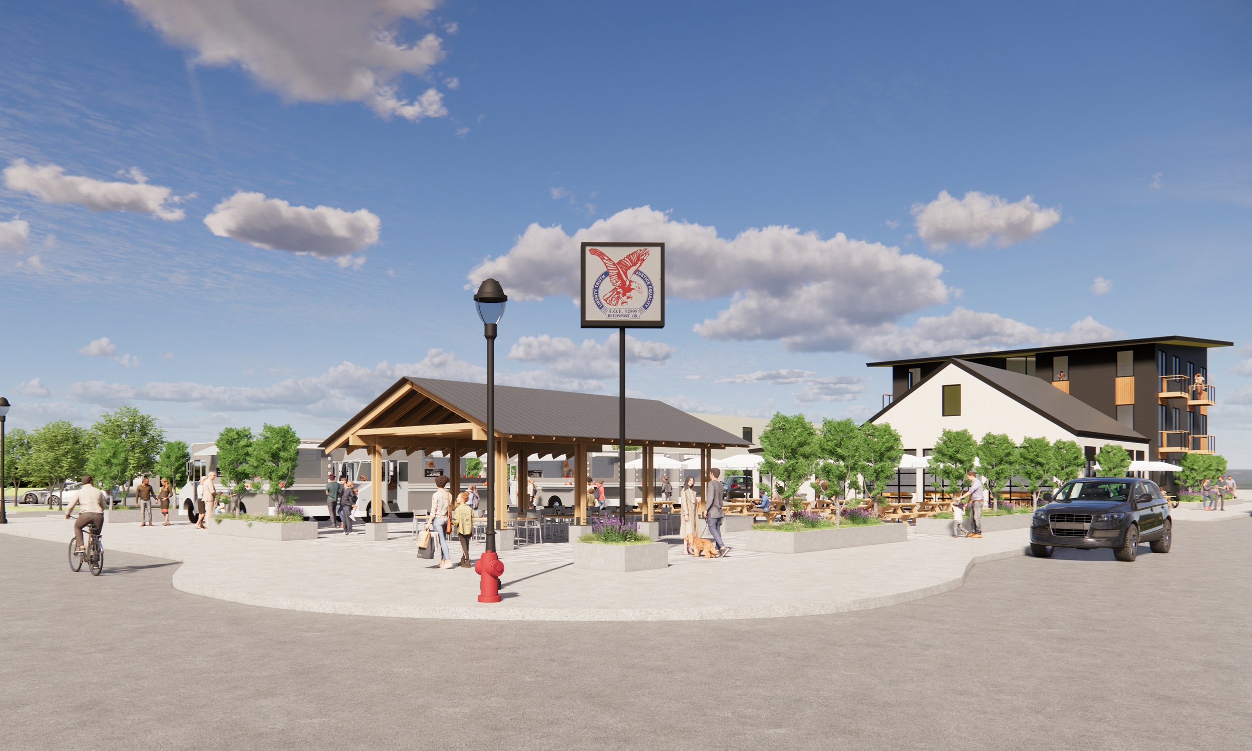
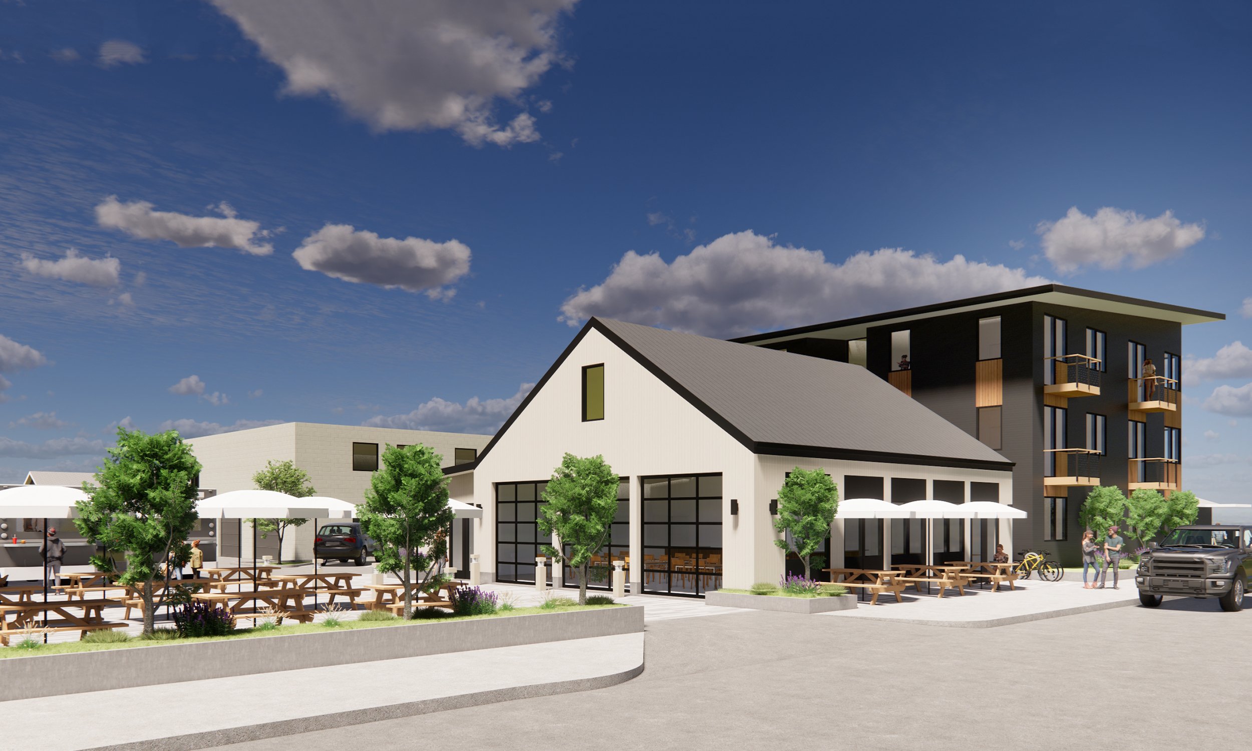
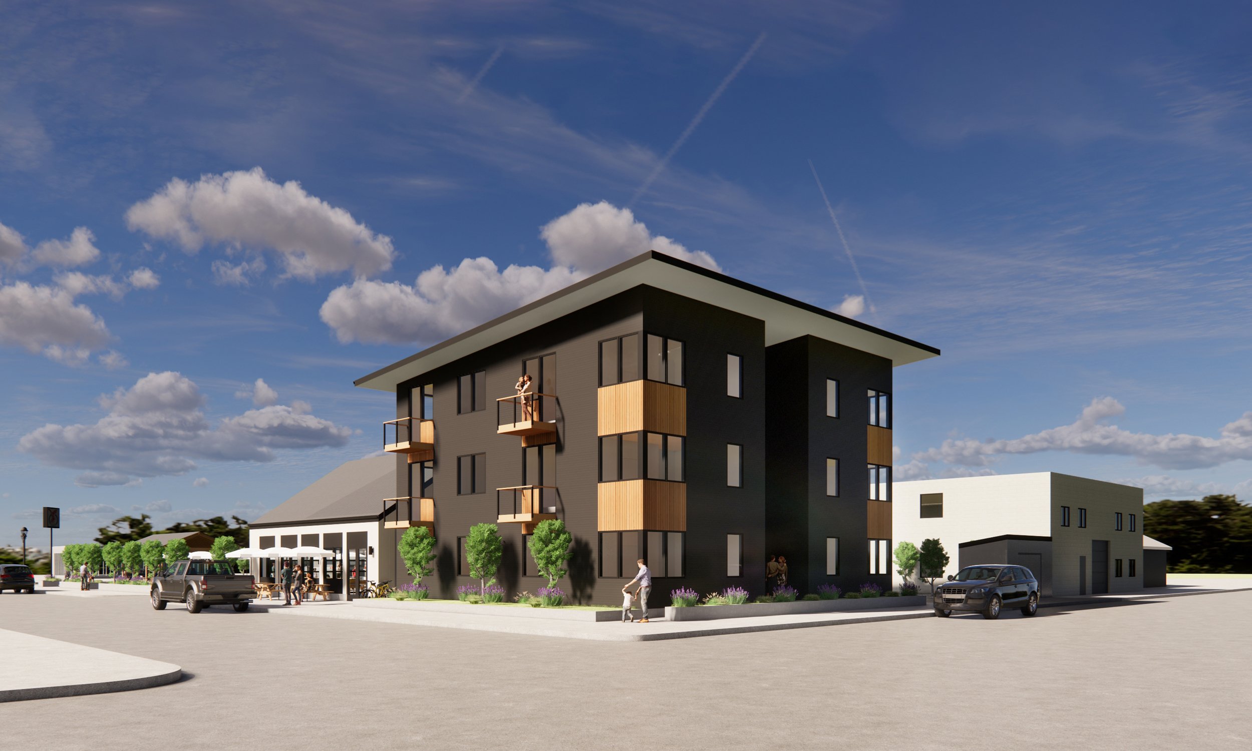
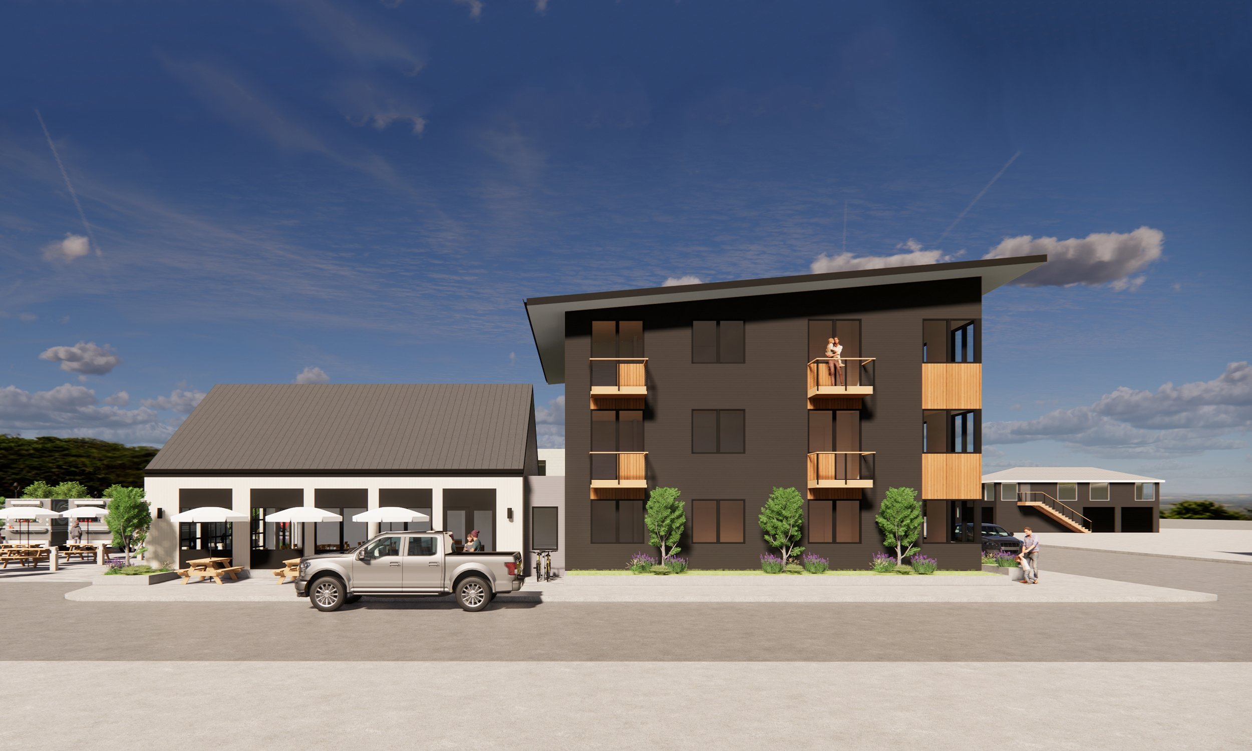
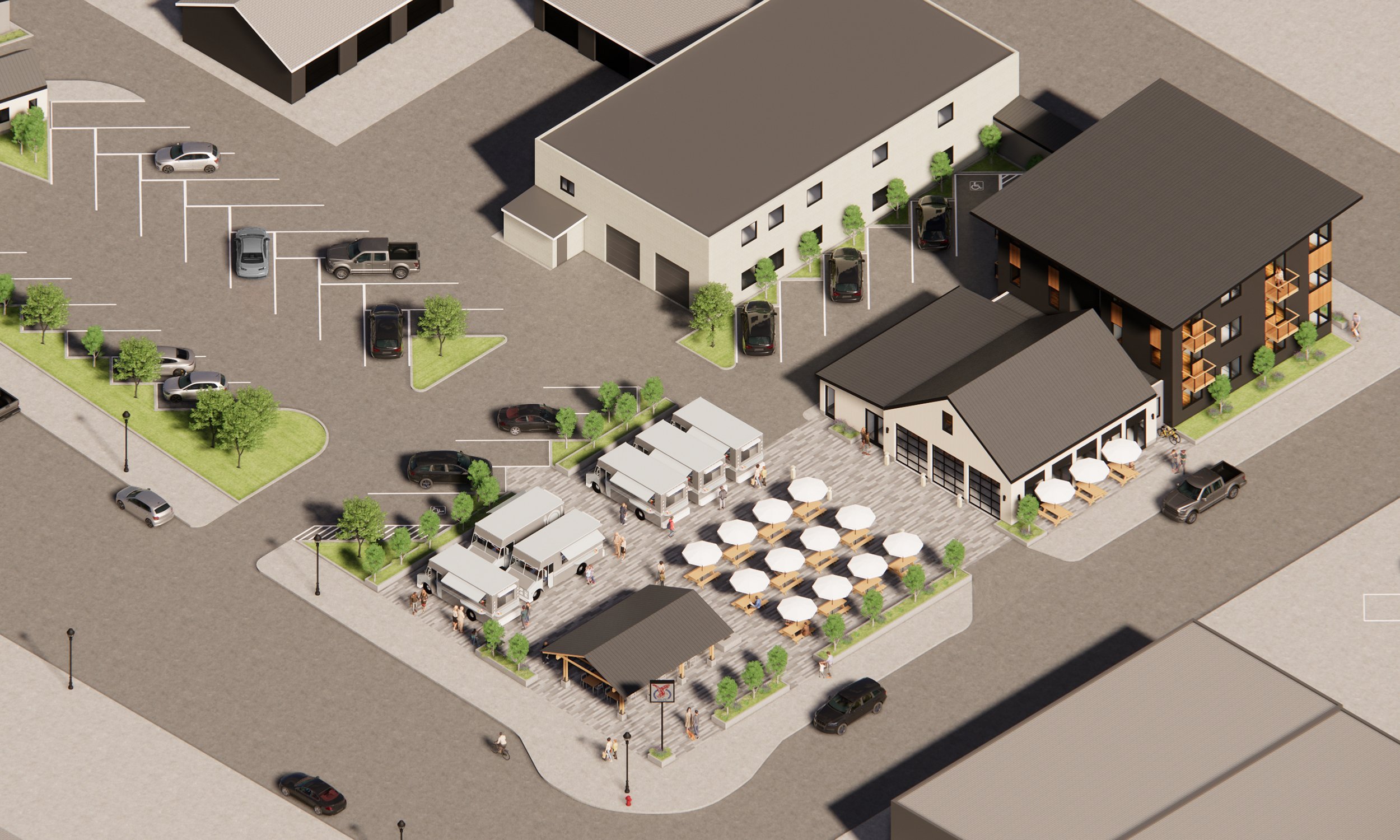
Located in downtown Reedsport, Oregon, the Greenwood Mixed Use project will provide housing, an event space, and dining options with a restaurant and food truck plaza in Reedsport’s downtown.
The residential portion of the project will include 10-12 dwelling units located along the historic mainstreet where housing is limited. Each unit will have a corner living room with sweeping views as well as connection to nature with a landscaped setback & outdoor decks at the upper level units.
The community event space incorporates a dining hall, bar and a commercial kitchen. A variety of seating including outdoor, booths and movable tables will be located in the dining hall area, with a new commercial kitchen, accessible bathrooms, and other support space. The gable roof configuration is a nod to the Eagle Lodge, a former community space located on the site.
The vision for the food truck plaza is to replace the existing surface parking area with an outdoor space for families in the surrounding neighborhoods and visitors to safely gather, and enjoy food and drinks, anchored by music and community events. Additional parking spaces are provided but could be closed off for larger community events, such as local farmers markets.
For more information about our experience and process as architect on mixed-use design, please visit this page.
Credit:
Architect: Propel Studio
Location:
Reedsport, Oregon
Drag the slider below to see the Before and After of this transformation.






