The Screen ADU
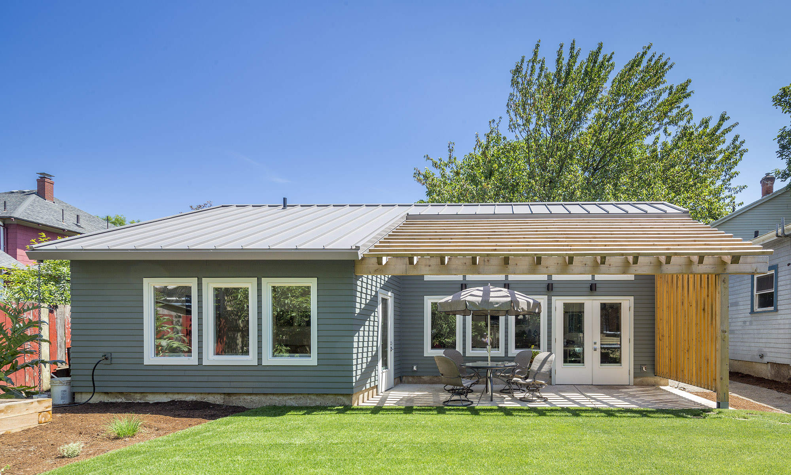
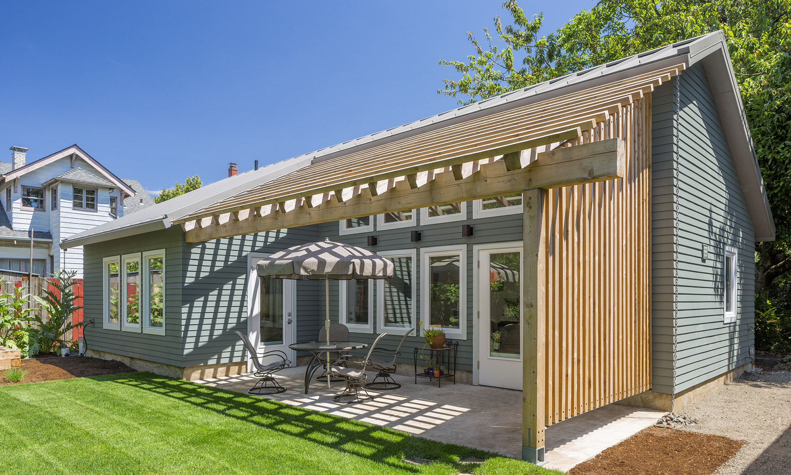
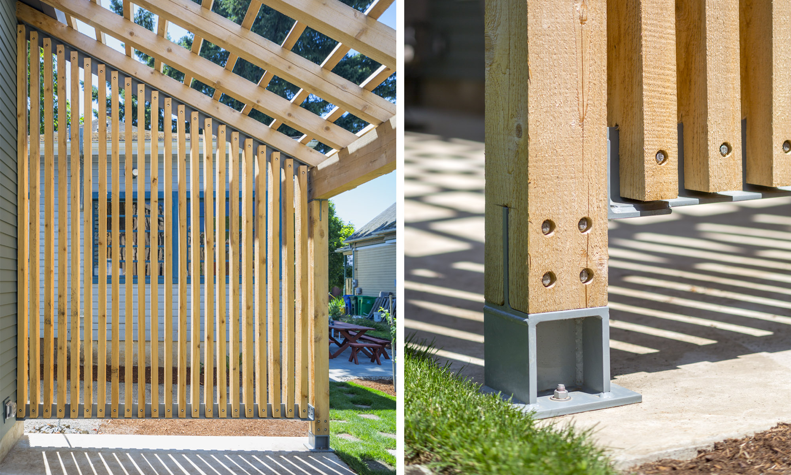
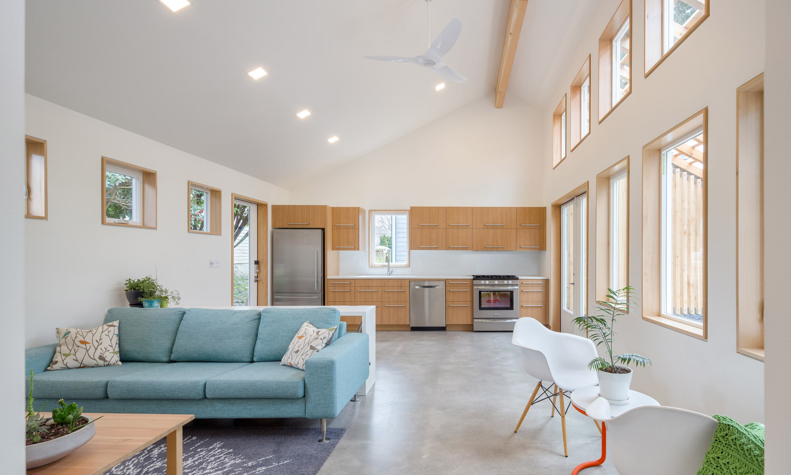
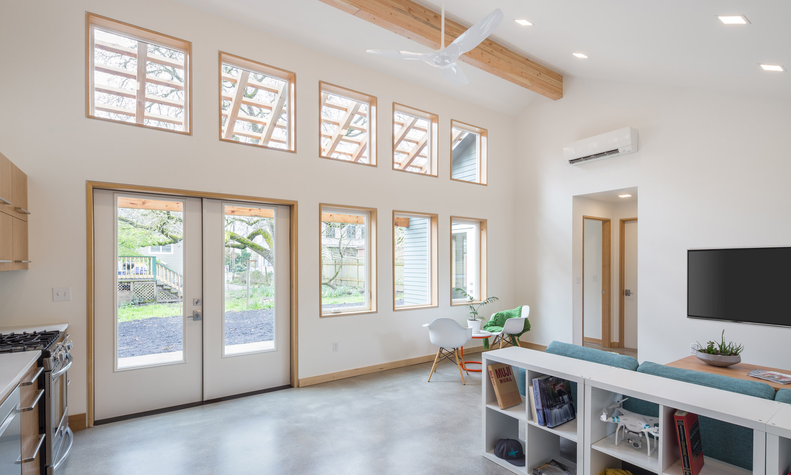
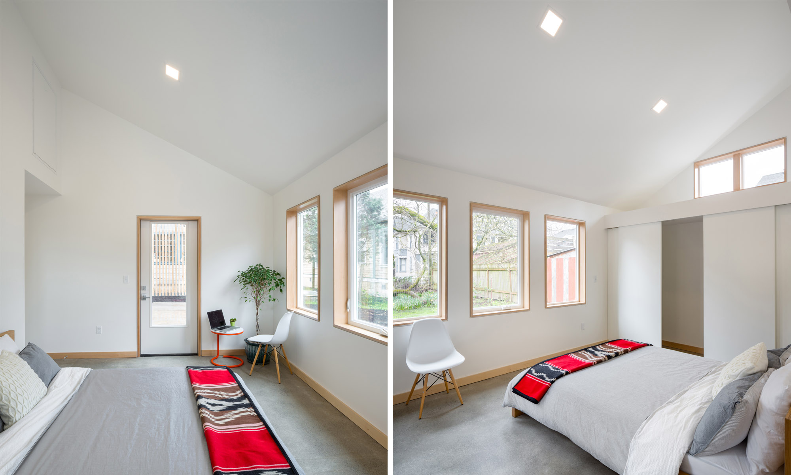
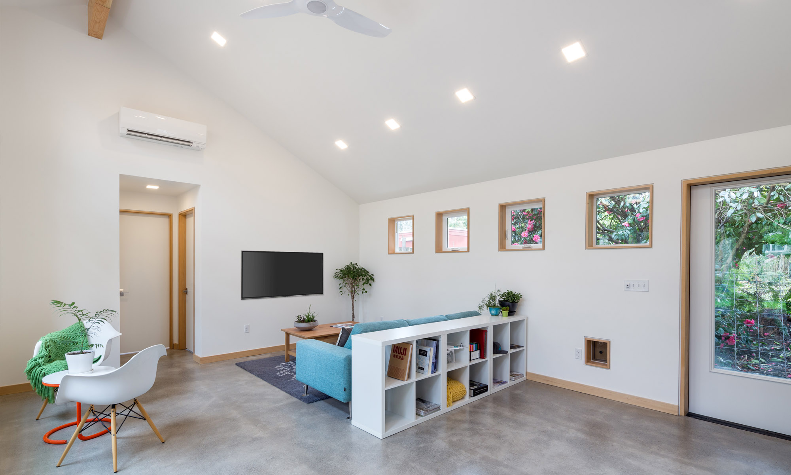
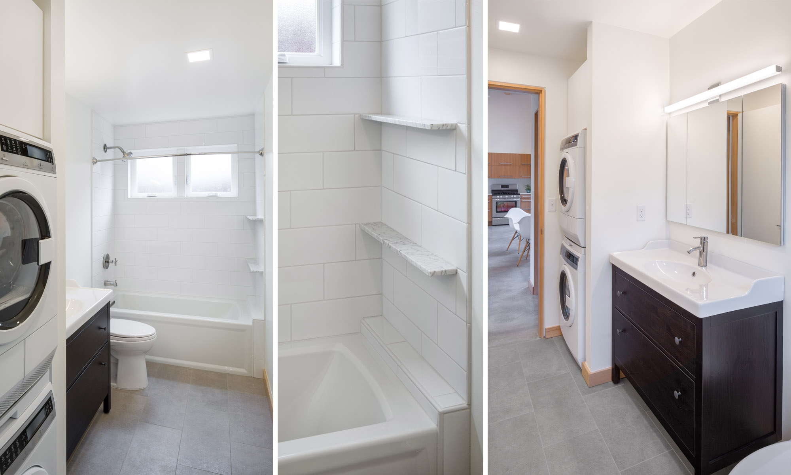
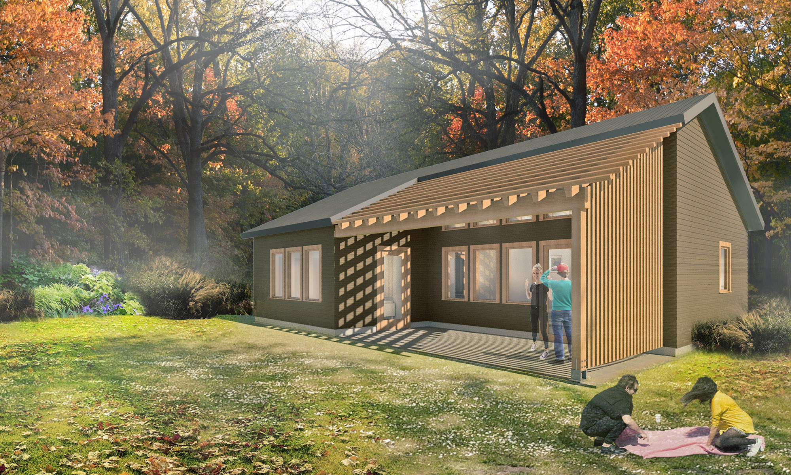
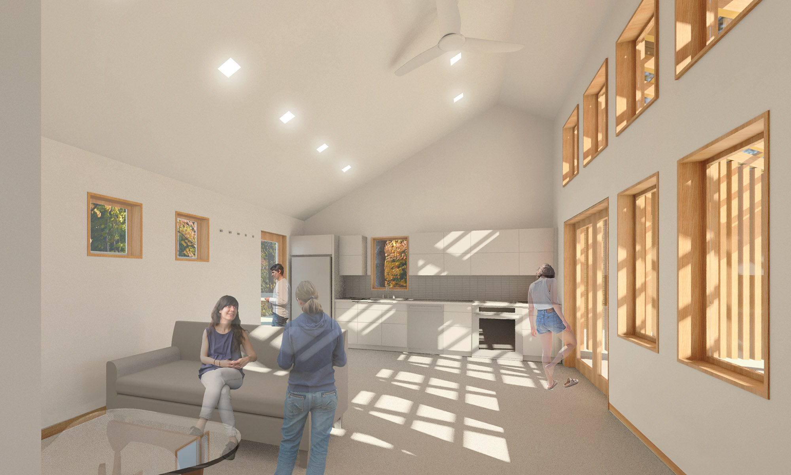
Sustainability meets custom design with this ADU in Portland’s Eliot Conservation District.
This new construction, 2 bedroom accessory dwelling unit is located in Portland’s Eliot Neighborhood and follows the design requirements of Eliot Conservation District. The porch trellis element was designed to shade the heat of the west afternoon sun while also providing a unique outdoor space for our clients to enjoy. Sustainable design considerations were fundamental to our decisions. The ADU features many sustainable design enhancements, including a high efficiency building envelope, FSC certified wood products, an energy efficient mini-split mechanical system, high efficiency LED lighting, occupancy controlled ventilation, and low or zero VOC/ Formaldehyde products selected throughout. The open Living/Dining/Kitchen "great room" faces west with a window wall and full glass french doors overlooking the patio and garden. The slab on grade construction offers barrier free ADA accessibility throughout the unit. The exterior wall assemblies were designed to manage moisture to avoid issues many older Portland homes experience with poor air quality.
For more information about our experience and process as architect on ADU design, please visit this page.




