California ADU
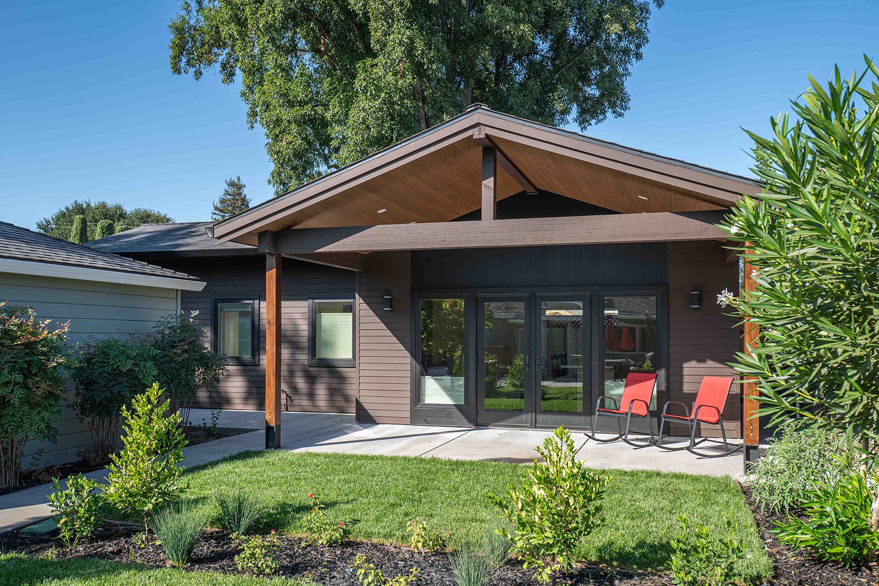
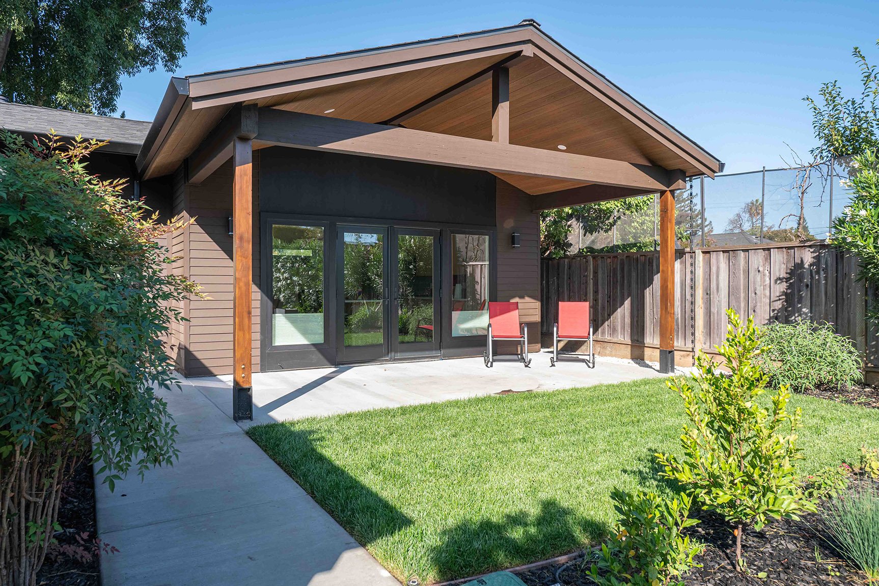
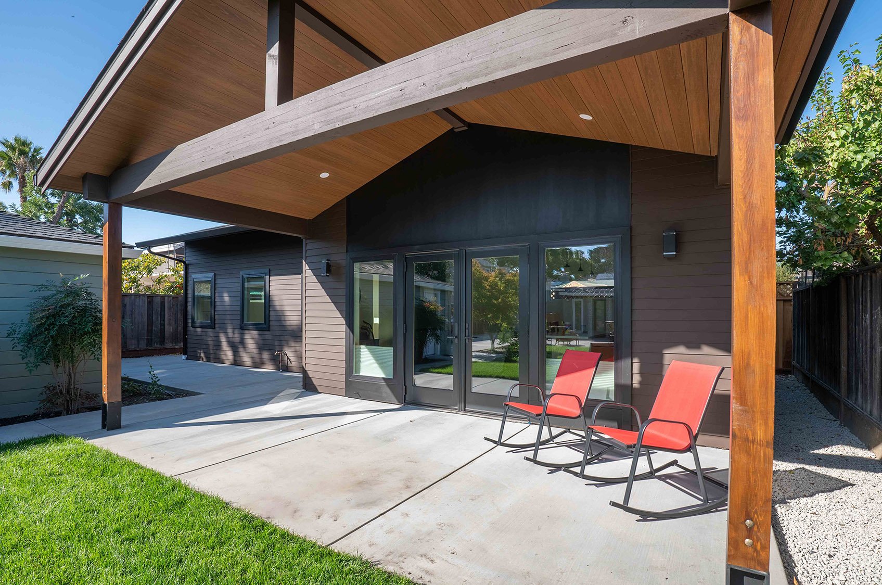
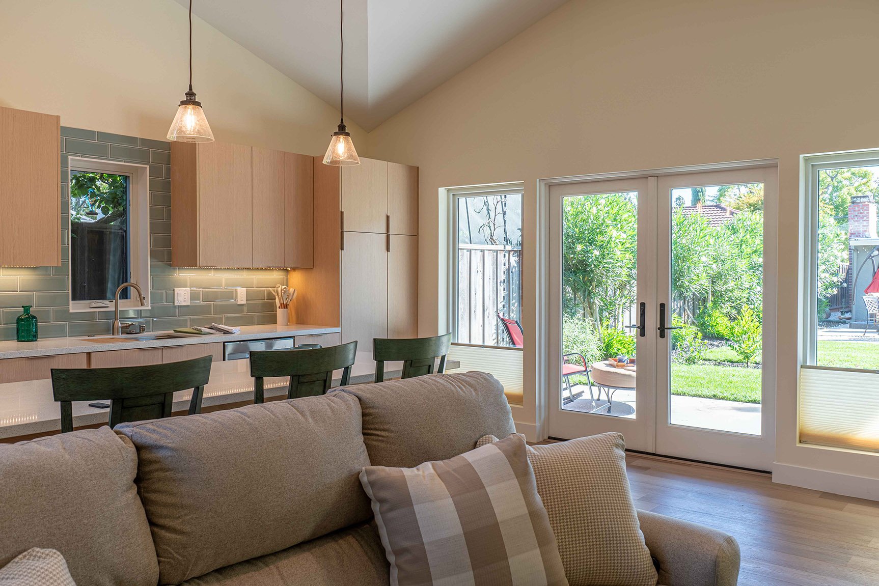
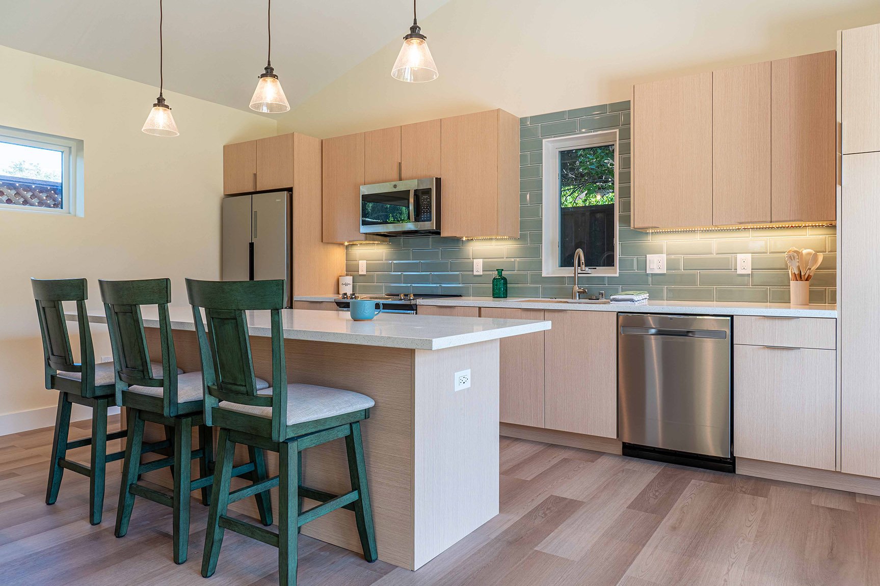
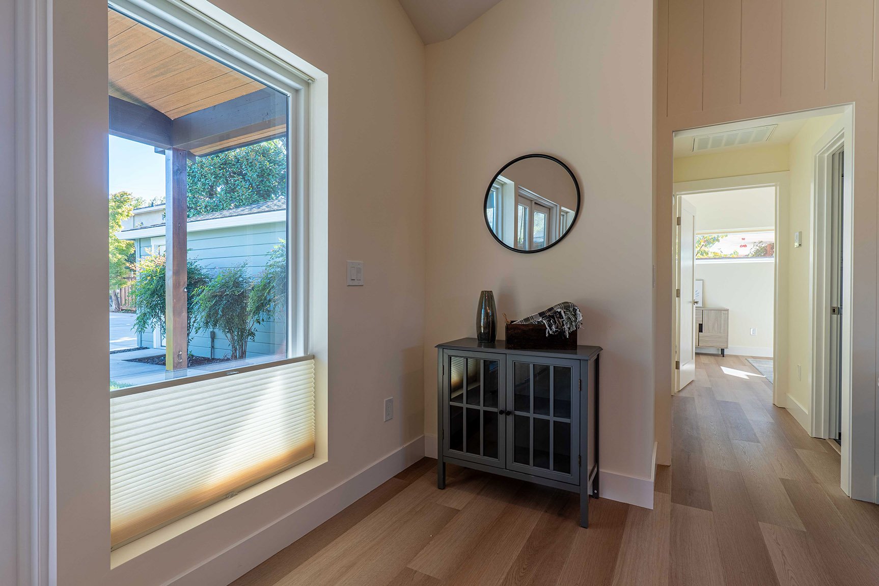
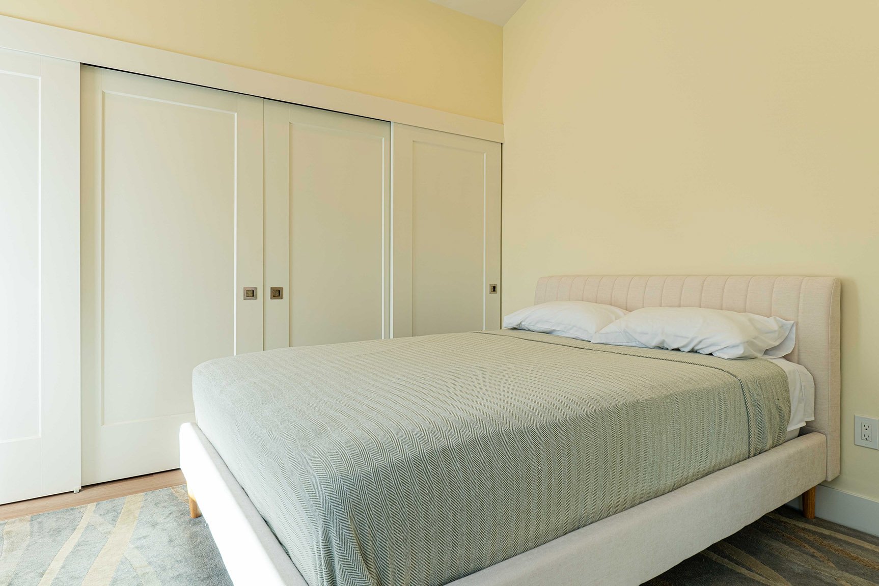

This modest 600sf single level ADU is nested within the existing backyard and garage to maximize the shared yard space between the ADU and the existing house.
The goal with this project was to add a small ADU in the backyard for short-term guests. This ADU is complemented by a lush landscape, designed with total privacy in mind. To create a bright open feel in the ADU, we vaulted the interior ceilings, and incorporated large windows facing toward the covered outdoor porch, offer great views to the landscaped backyard. With the temperate climate of the Pacific Northwest, creating strong indoor outdoor connections is always desirable.
The ADU consists of one bathroom and a “great room” with combined living, kitchen, dining and sleeping areas.
For more information about our experience and process as architect on ADU design, please visit this page.
Project Team:
Architect: Propel Studio
Engineer: Munzing Structural Engineering
Location:
Campbell, California




