The Folds Townhouses
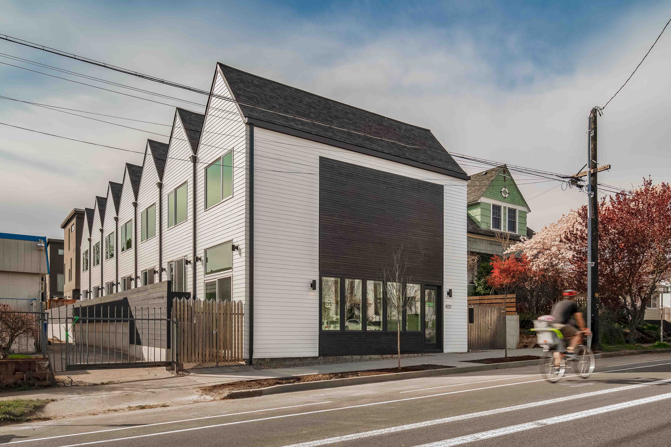
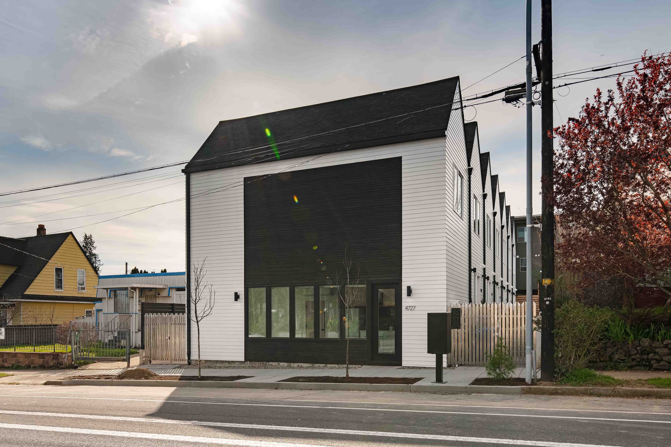

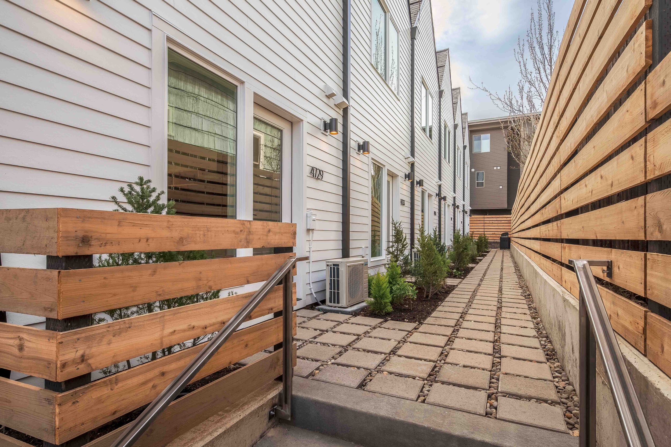
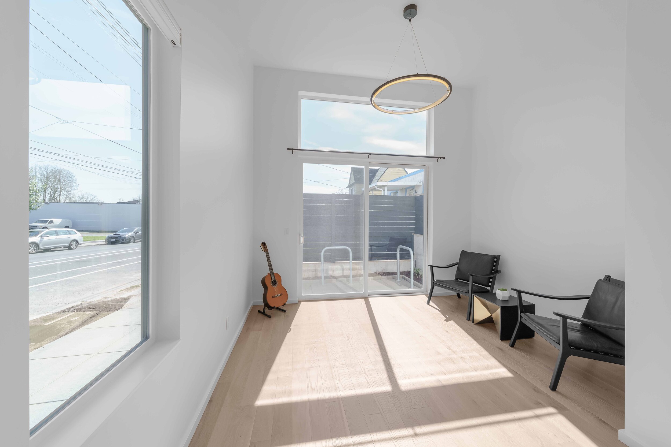
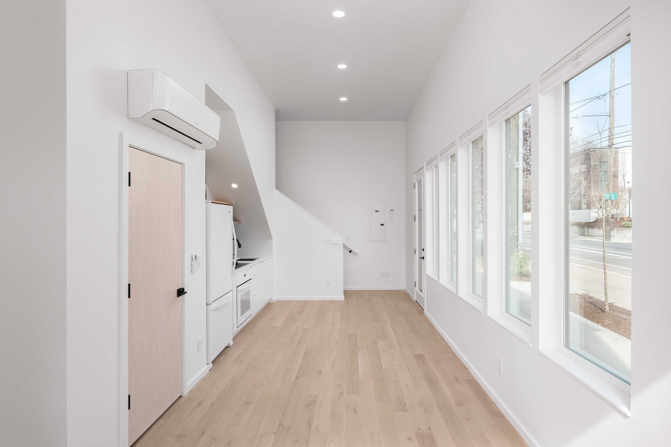
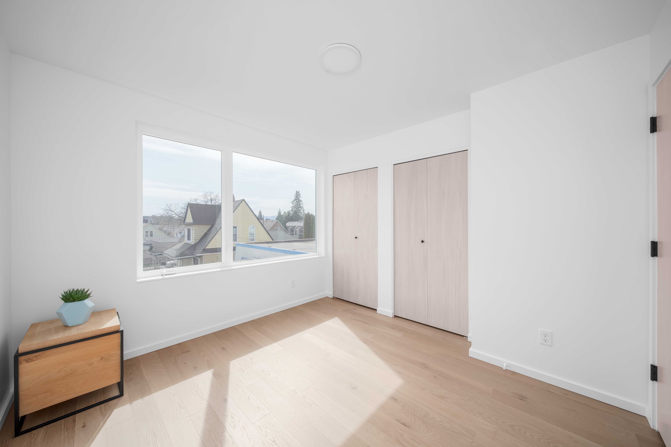
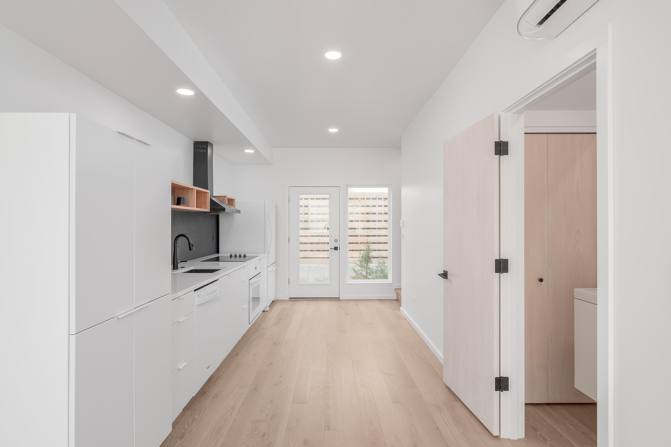

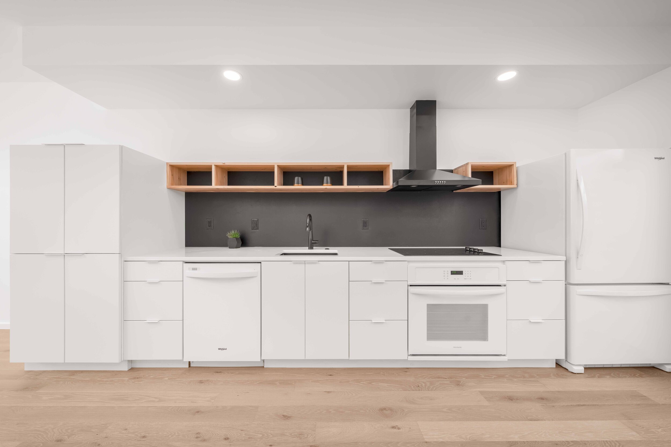

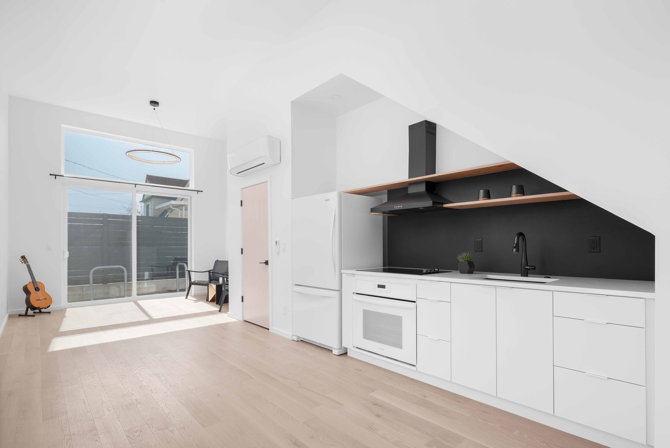
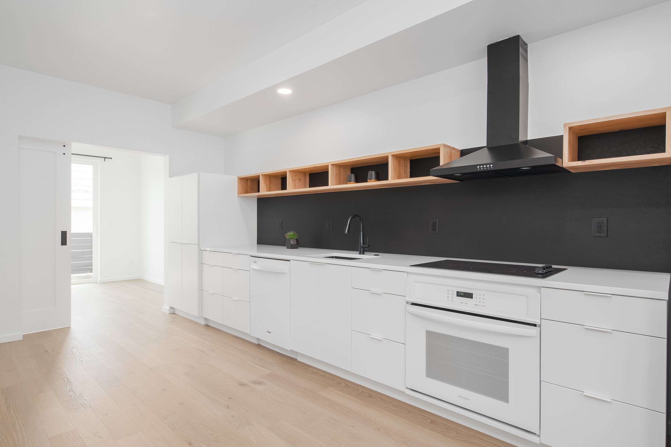

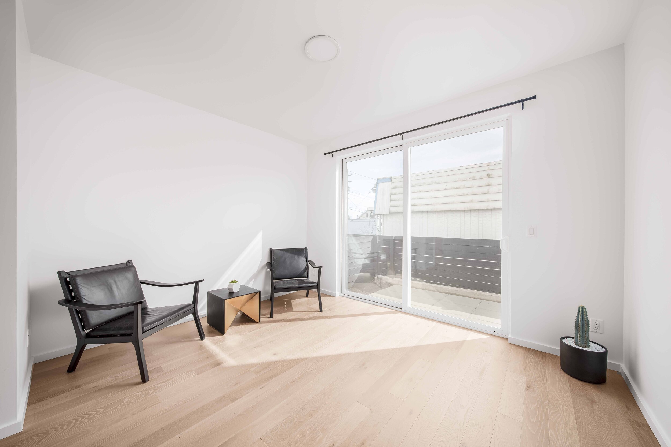
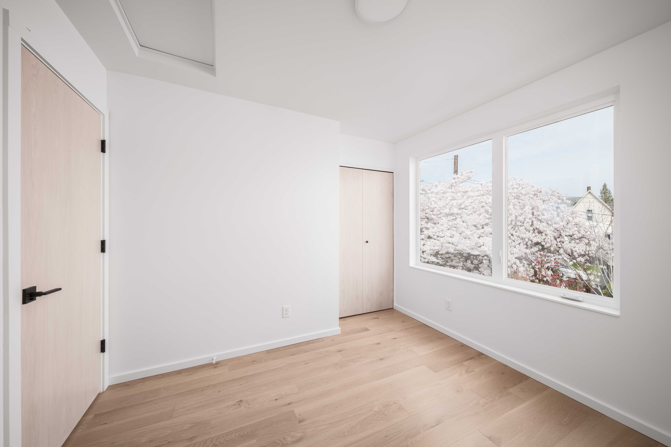

Utilizing amenity bonuses, this project is introducing 7 townhouses on a formerly vacant site along N. Williams Ave.
We started the design of this project with a conversation focused on how to increase density while giving each family a great home, balancing efficient indoor rooms with private outdoor space. The simple repetitive forms provide for efficiency in construction while maximizing the use of the site. To achieve seven units we relied on meeting certain amentiy bonuses, including high STC windows and doors, private outdoor space for each unit, a communal grill area, and a percentage of 3-bedroom units.
Considering the location along the commercial corridor of N Williams Ave. we made the street-fronting unit unique, allowing it to be either a residence or a live-work type unit. With a storefront system that opens onto the street, and a small patio off the south, this unit could act as a cafe or small retail shop on the ground floor with offices or sleeping rooms above. It was important for us to activate the streetfront and maintain a pedestrian experience along Williams that is safe and active. As with all of our designs we worked with developer to respond to the context and make a positive contribution to the built environment in the neighborhood.
With a limited budget, the developer wanted to create a playful feel for the development, without relying on expensive materials or complex forms. This lead to the exploration of color as a tool to distinguish each unit while maintaining a simple repetitive form. Color also breaks the mold of current style trends of black and white architecture, while creating relief from the gray skies that take up half the year in Portland.
For more information about our experience and process as architect on multifamily design, please visit this page.
Credit:
Architect: Propel Studio
Structural: Munzing Engineering
Photos: Carlos Rafael
Location:
Portland, OR
Boise Neighborhood
Client:
Single Origin




