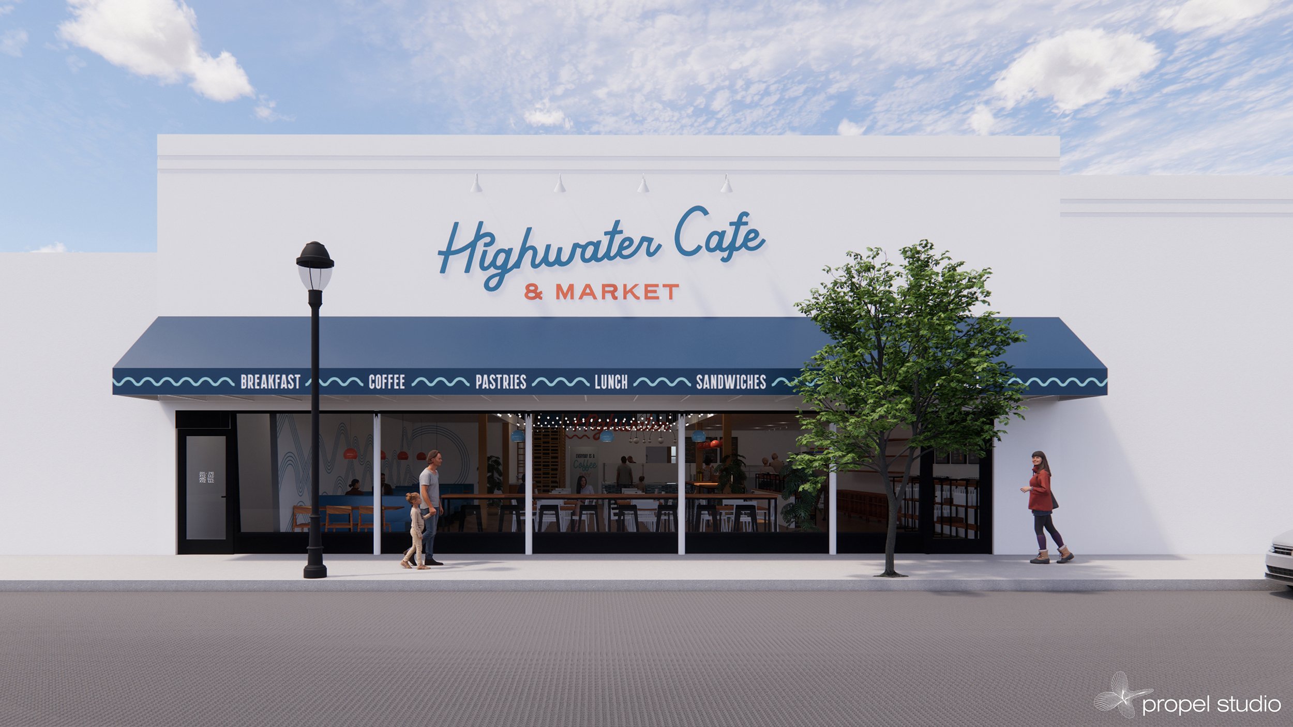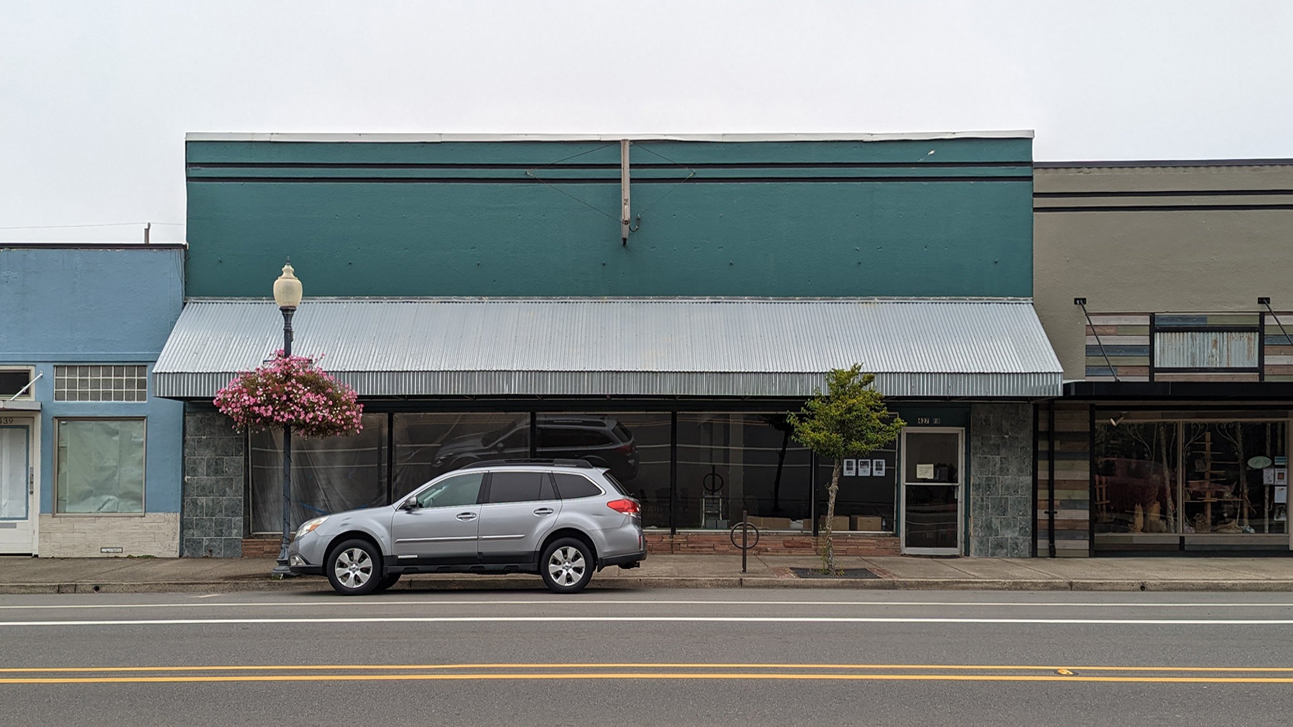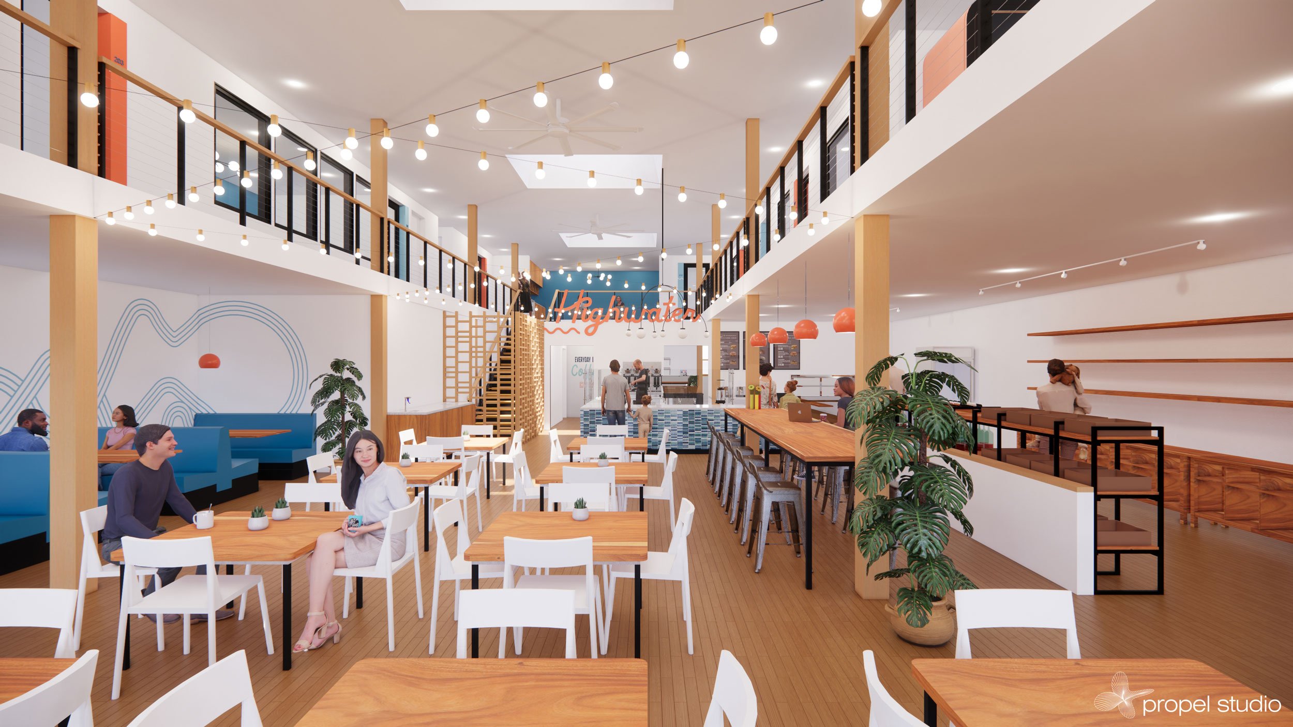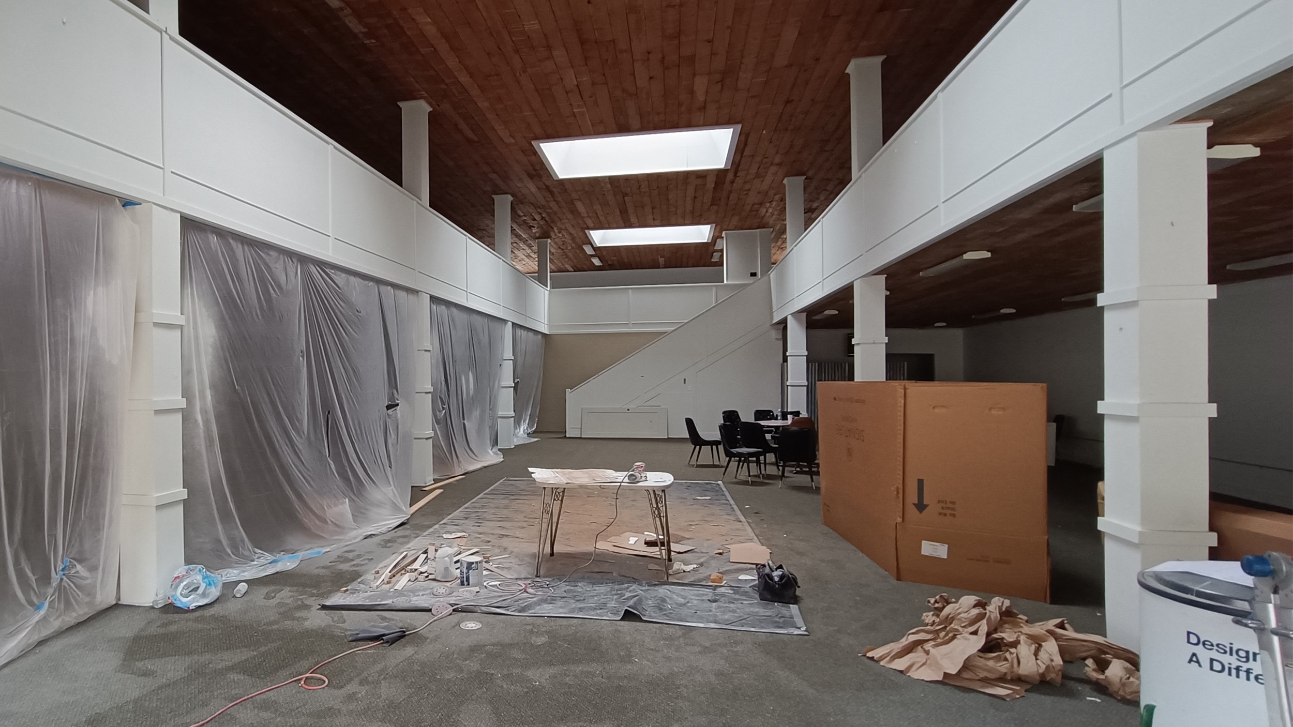Reedsport Highwater Cafe














The Highwater Cafe adaptive reuse project incorporates a cafe and lofted coworking space aimed at providing a fun, vibrant space while lifting up Reedsport’s historic downtown and community.
Originally built in 1925, the former furniture store structure is designed to be converted into a ground floor cafe with a lofted coworking space above.
While preserving the existing historic building facade, the street frontage will be transformed into a lively cafe & market market space offering espresso, baked goods, breakfast/lunch fare, and aligned products sold as retail.
A variety of seating including outdoor, communal tables, booths and movable tables will be located in the front of the space, with a new commercial kitchen, accessible bathrooms, and other support space located towards the rear.
The concept upstairs is for private offices accessed through a separate entrance, with open coworking space, conference rooms, and other support space. When completed, the project will be a significant community destination on Reedsport’s major arterial street.
For more information about our experience and process as architect on commercial design, please visit this page.
Project Team:
Architect: Propel Studio
Structural: Michael Nouwens Structural Consultants
Project Data:
5,000 sf commercial remodel
Location:
Reedsport, Oregon


Drag the slider below to see the Before and After of this transformation.






