Raindrop Taproom
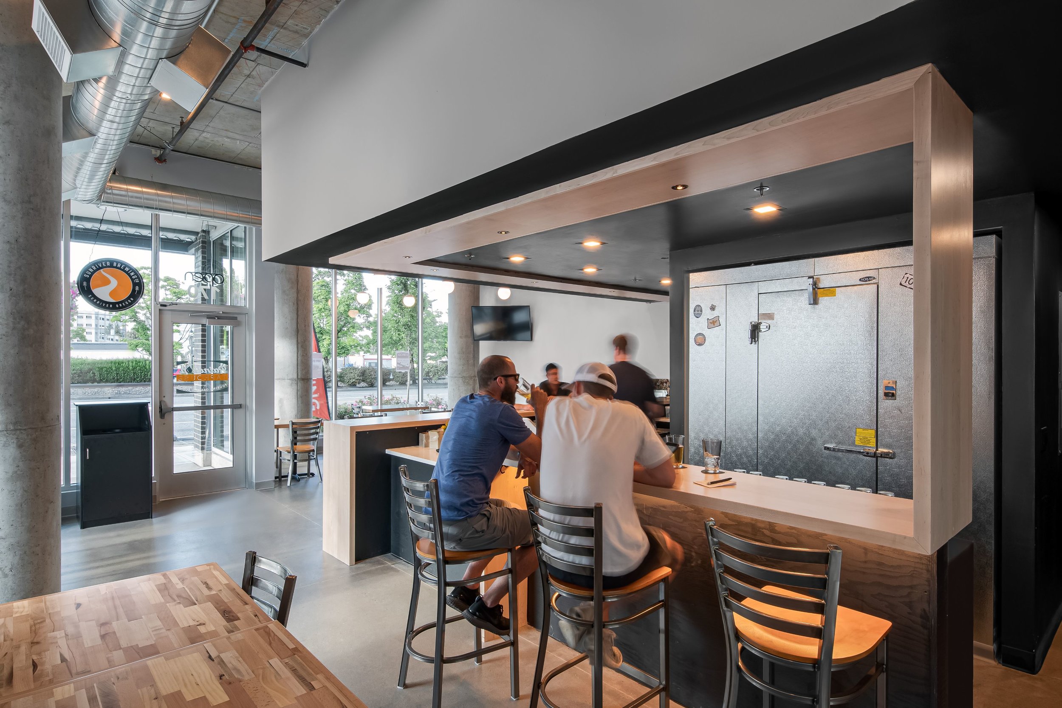
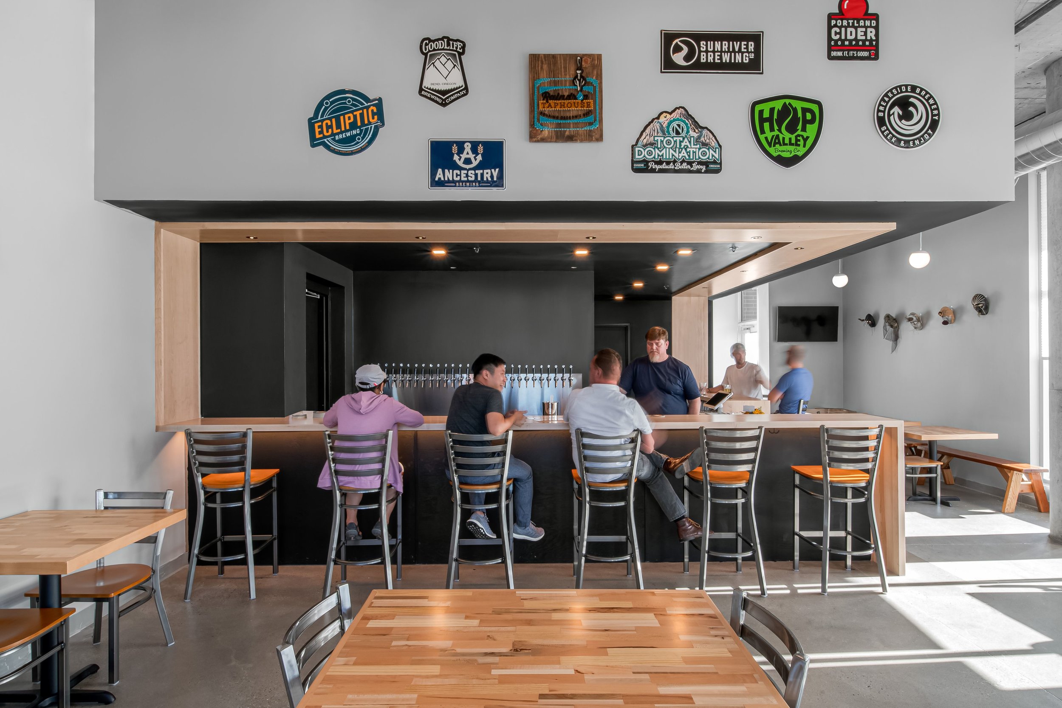
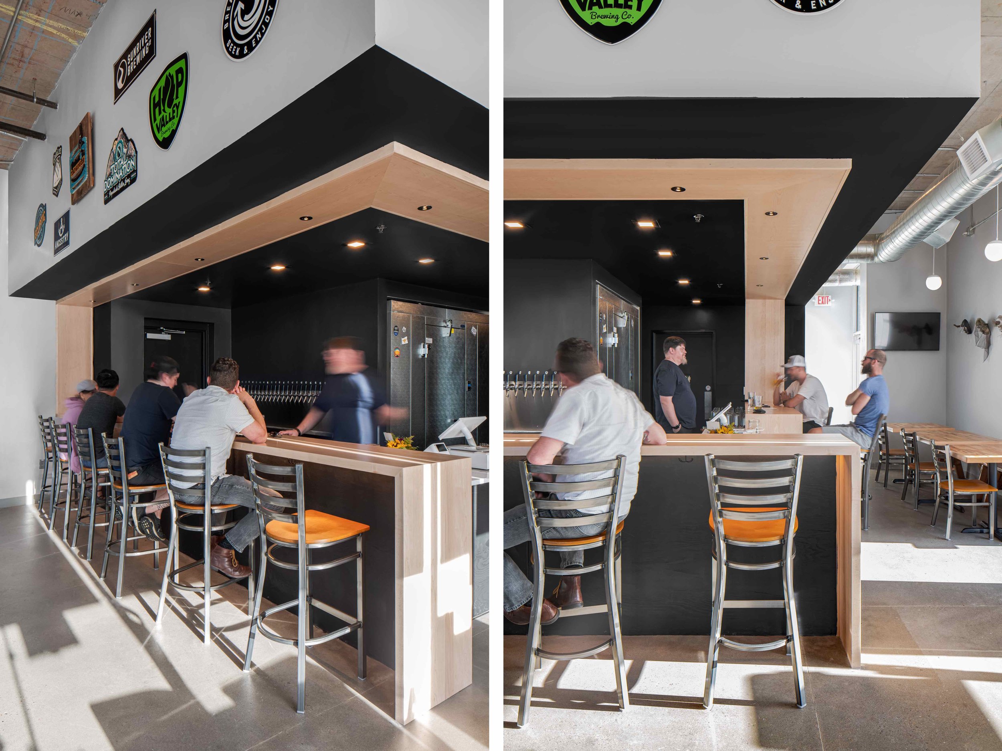
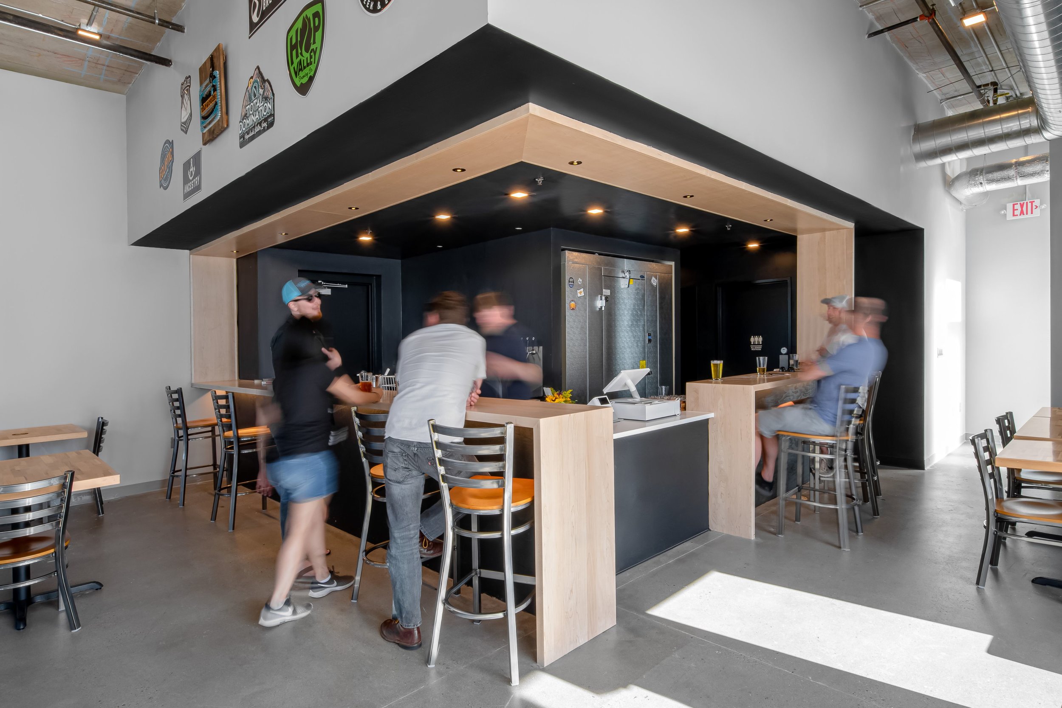
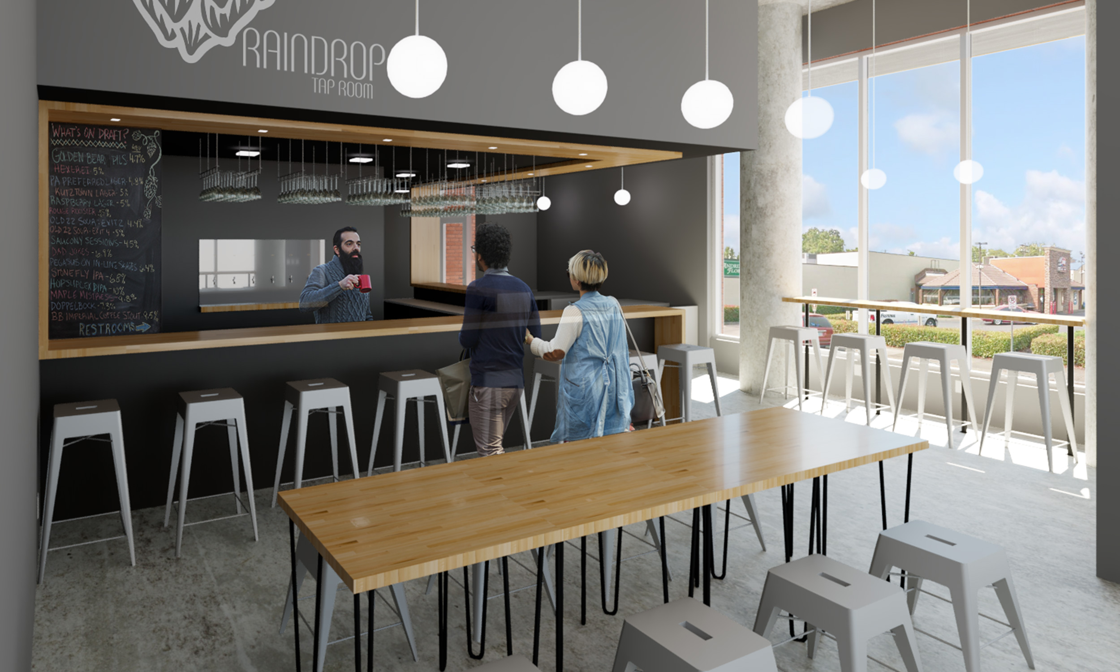


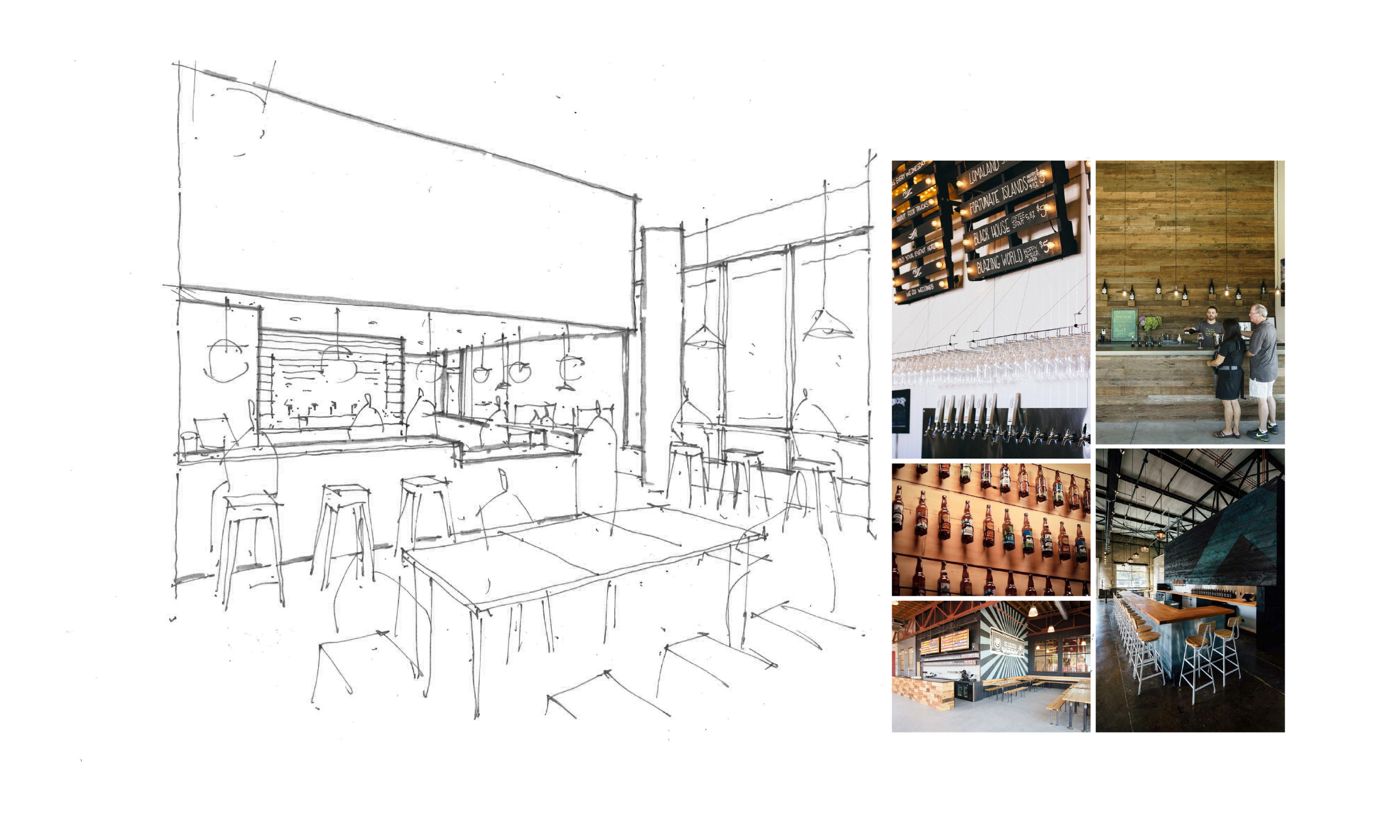
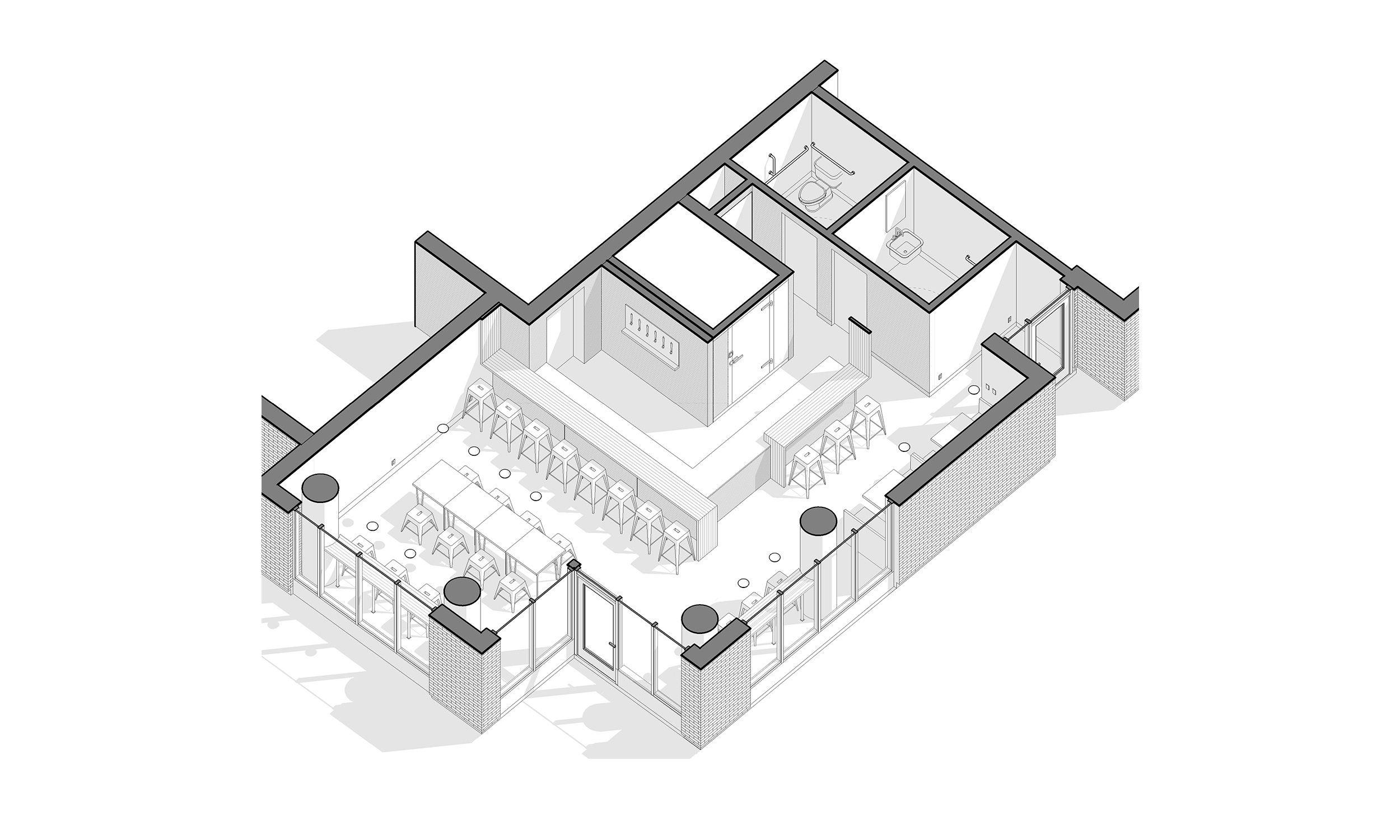
Wrapping the serving area with natural wood, sourced from Oregon, the taproom provides warmth where the customers come to order their beverages.
Our directive was to design a simple, impactful commercial tenant interior within a tight budget based on grants the business owner received. With the funds fixed, we strived to be resourceful and strategic with material selections, to create an elegant interior that would speak to the brand of the business, while being affordable to construct in the mixed-use building’s retail space.
Keeping a minimal material pallet, and strategically using more luxurious materials where the customers interact with the staff, allowed for us to still create a striking interior within the client’s budget. We also took cues from the adjacent retail space, a Tea Cafe we also designed in the same mixed-use building, to create some unity between the businesses. This will support collaboration and cross promotions to help both businesses thrive. This extends to the general aesthetic of the interiors, as well as some graphics and exterior signage that will also compliment the exterior architecture of the building.
Check out MILK+T, the other small business who’s commercial interior design we did in the same building: https://www.propelstudio.com/project/boba-cafe
For more information about our experience and process as architect on commercial design, please visit this page.
Project Team:
Architect: Propel Studio
Client: Raindrop Tap House
Contractor: Deform NW
LL: Rembold Properties
Photography: Carlos Rafael
Location:
Beaverton, Oregon




