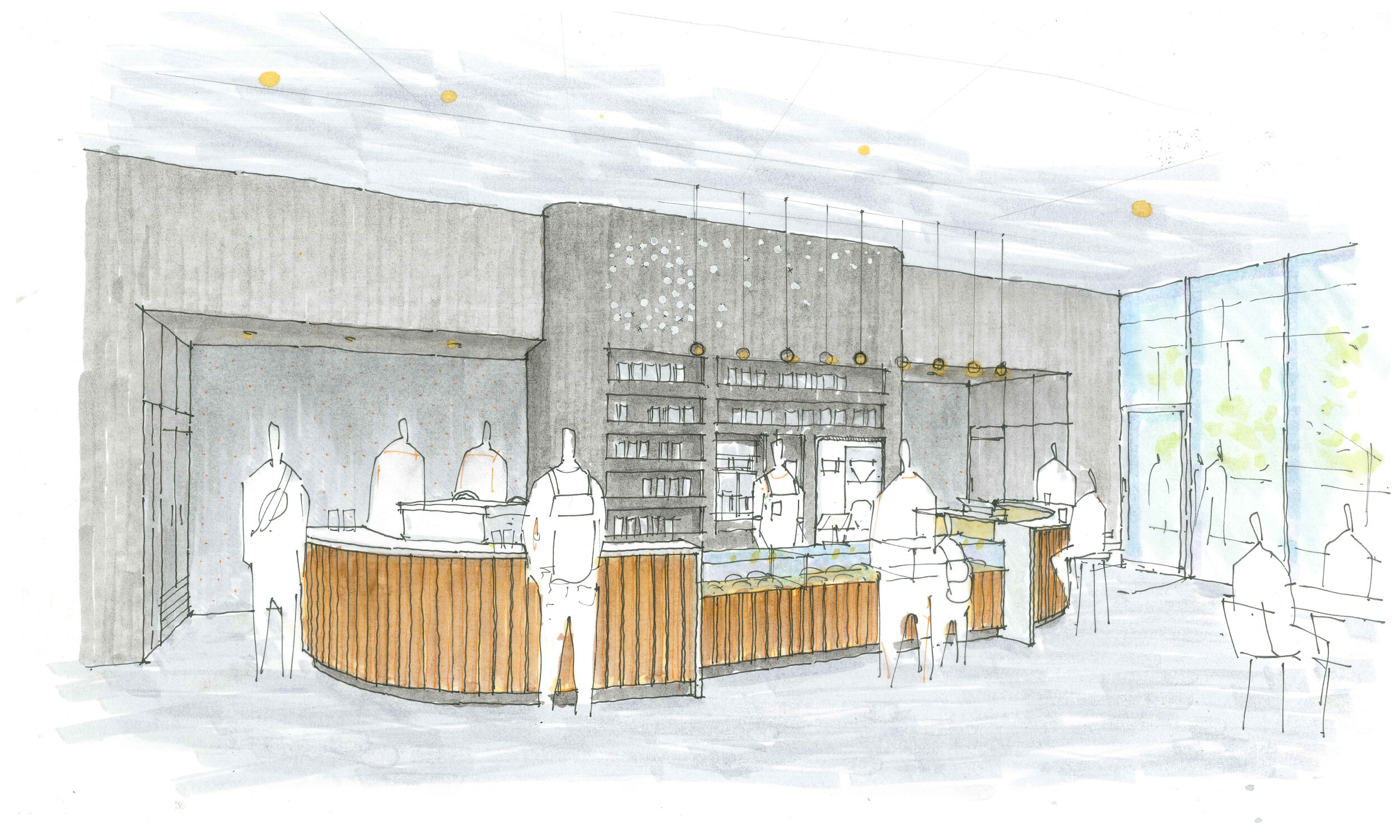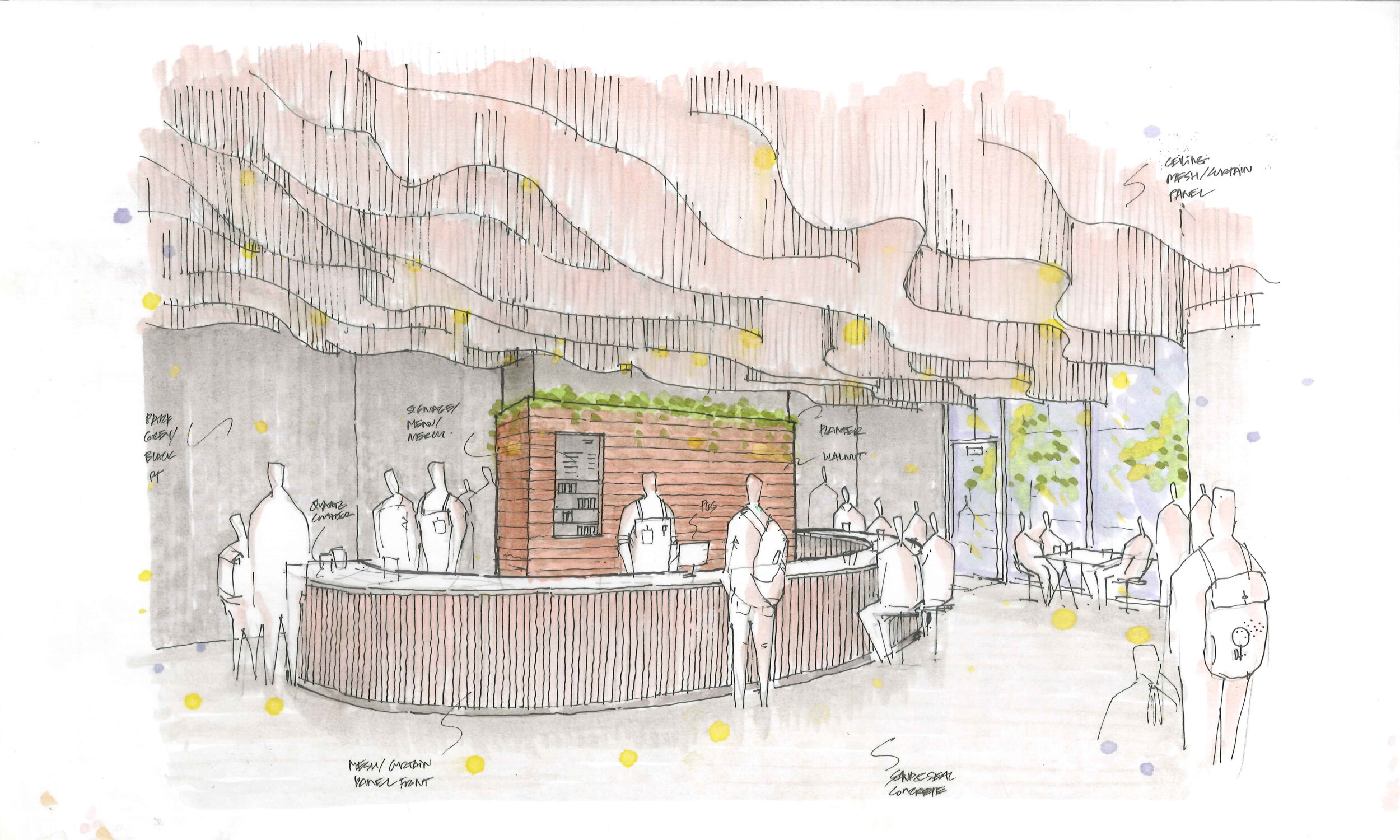Jubilee Hall








A large wrap around service island anchors the space and draws customers in, while providing staff with an organized station to roast coffee, prepare food & drinks, display products, and help customers.
Central City Concern hired Propel Studio to lead the tenant design of the new Jubilee Hall cafe + community space in the new commercial mixed use Blackburn Center. The flexible space will support this small business in their mission of training and employing immigrants and refugees in the coffee service industry. To facilitate these goals we developed a large central counter that gives lots of space for serving customers and training new staff. The large central display is wrapped in steel to create a striking vertical element that houses the roasting equipment and bags of roasted beans ready to sell. The gently curved counter creates areas for seating, and ample flexible space for staff. The cafe is laid out to provide a variety of seating options while being flexible enough to accommodate events and other community uses.
For more information about our experience and process as architect for commercial design, please visit our Commercial Portfolio.
Project Team:
Client: Central City Concern & Jubilee Hall
Architect: Propel Studio
Location:
Blackburn Center
Hazelwood, Portland, OR
(Corner of Burnside + 122nd Ave)




