Marujyu Kagu Renovation | 丸十家具 リノベーション
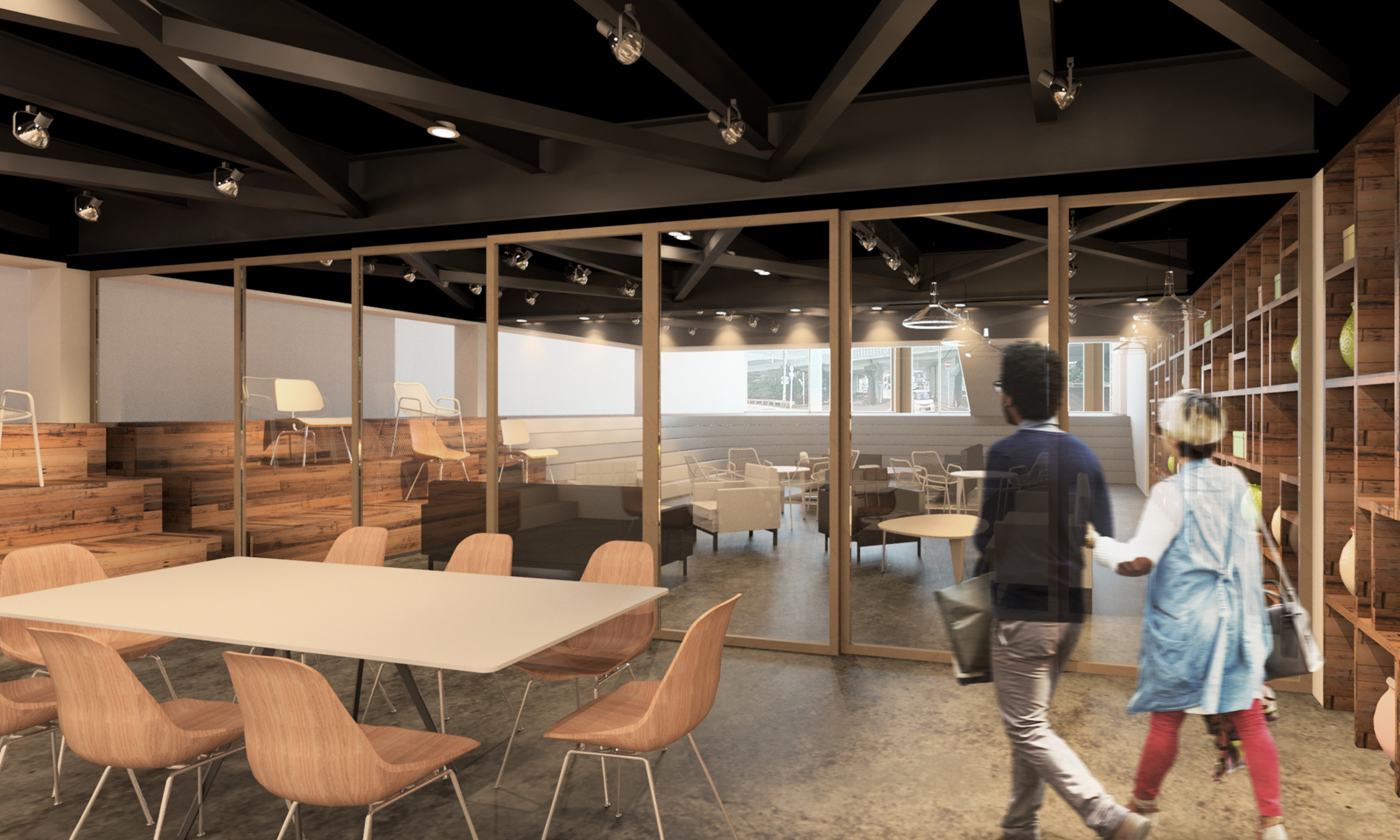
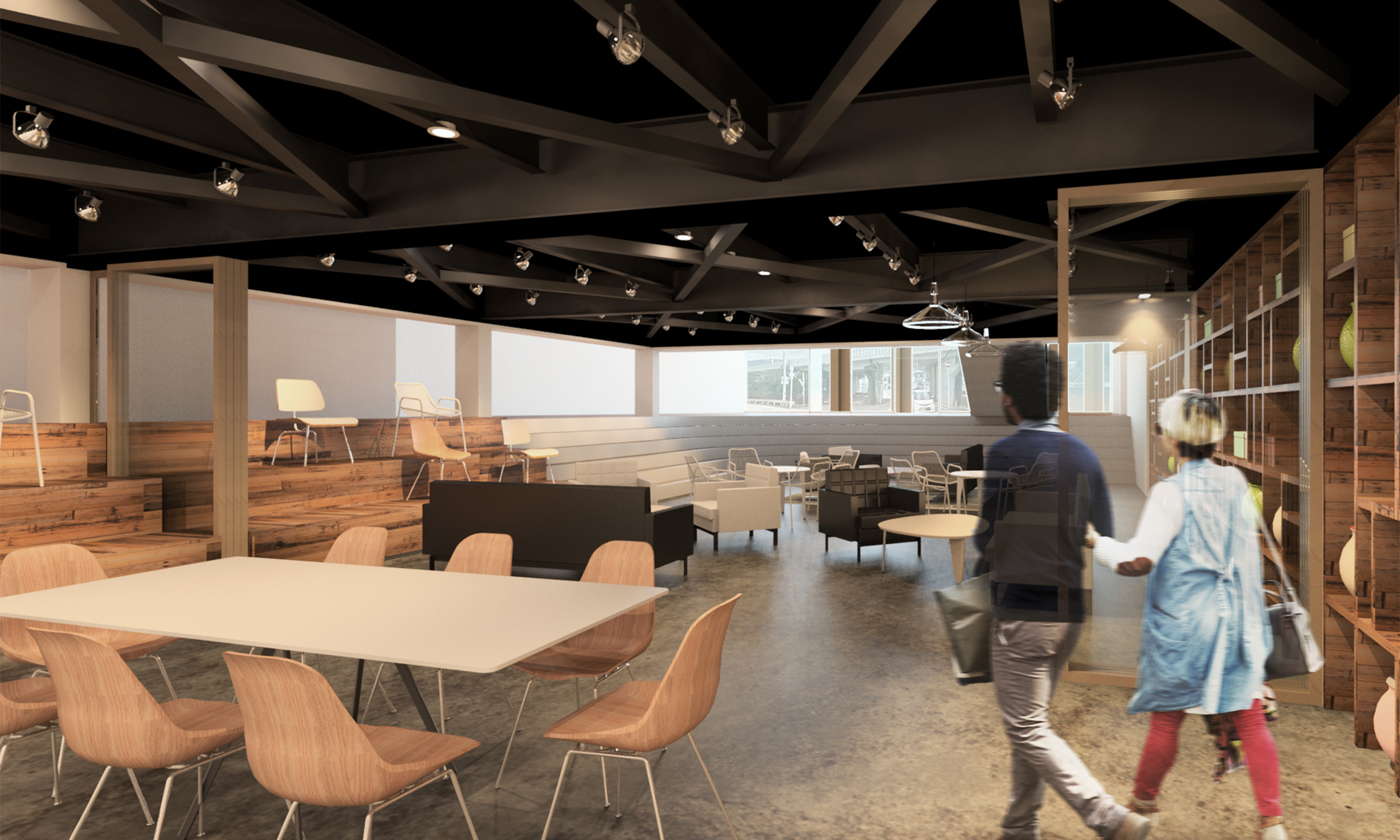
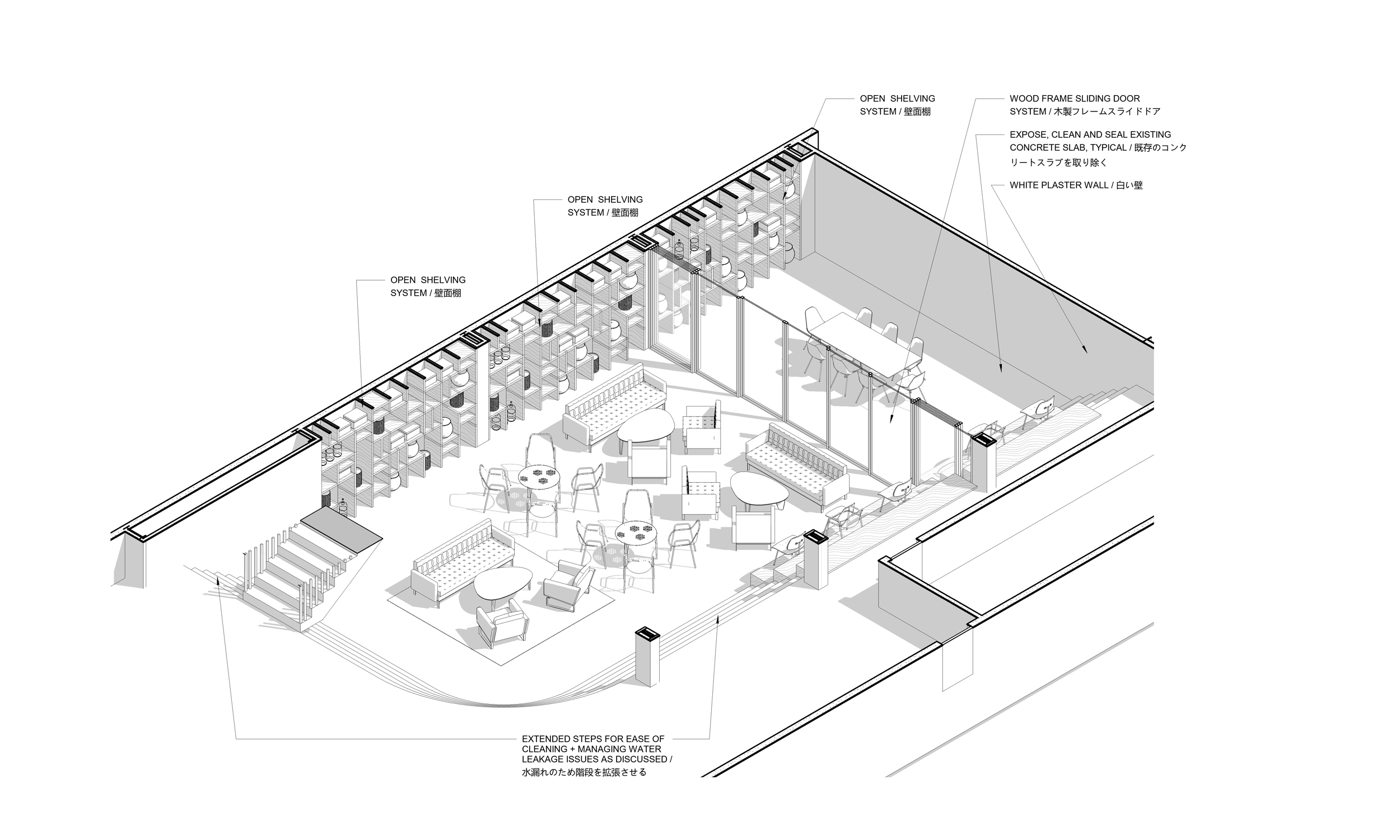
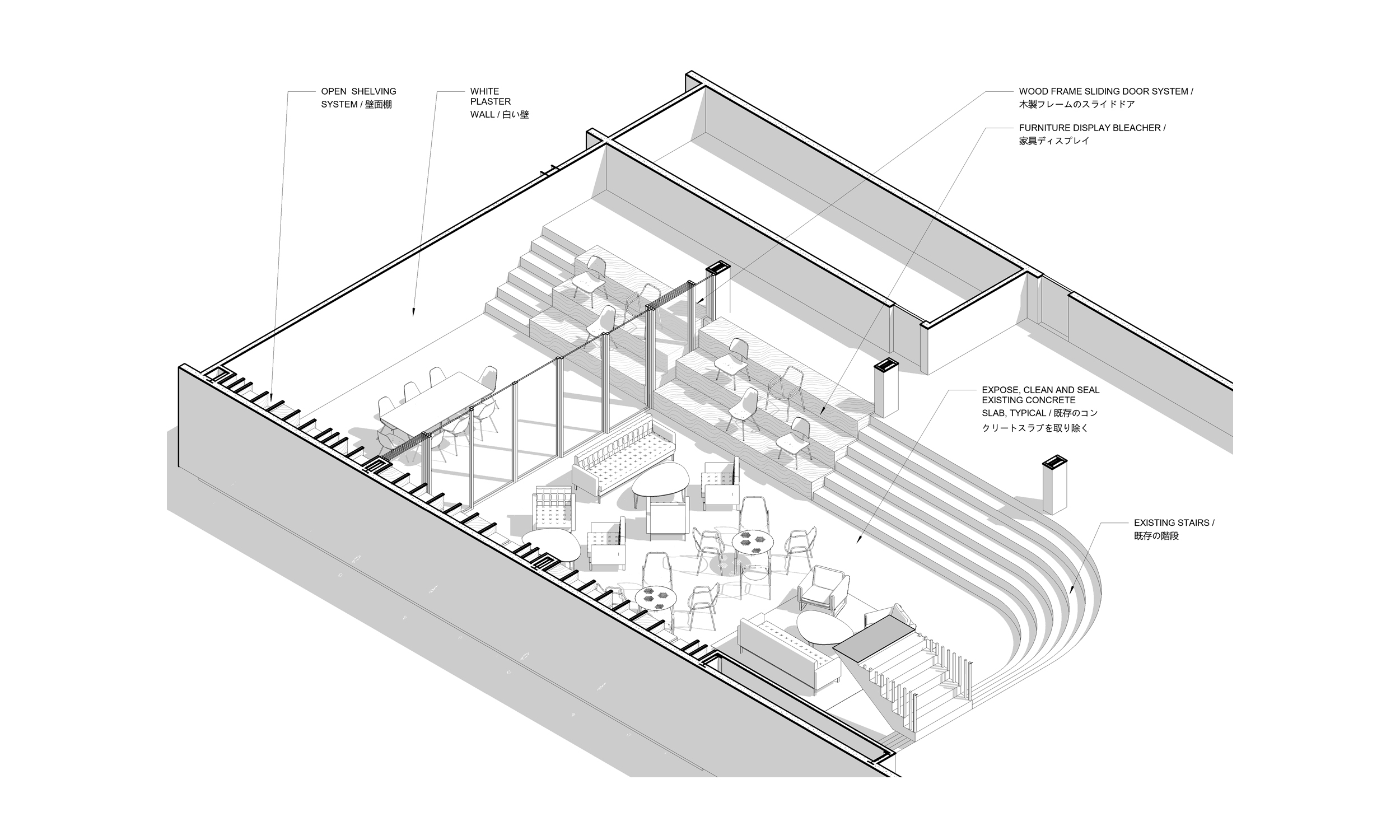

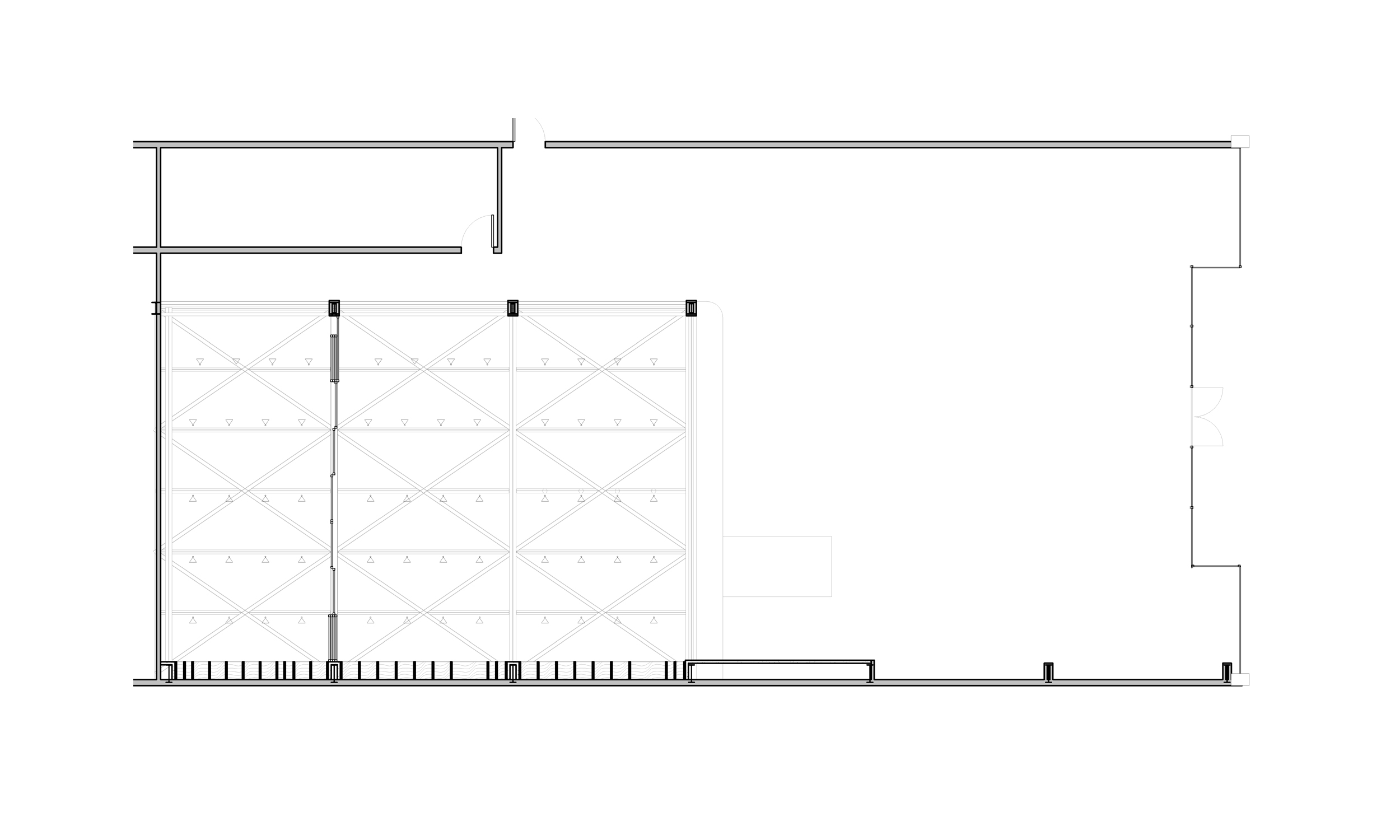
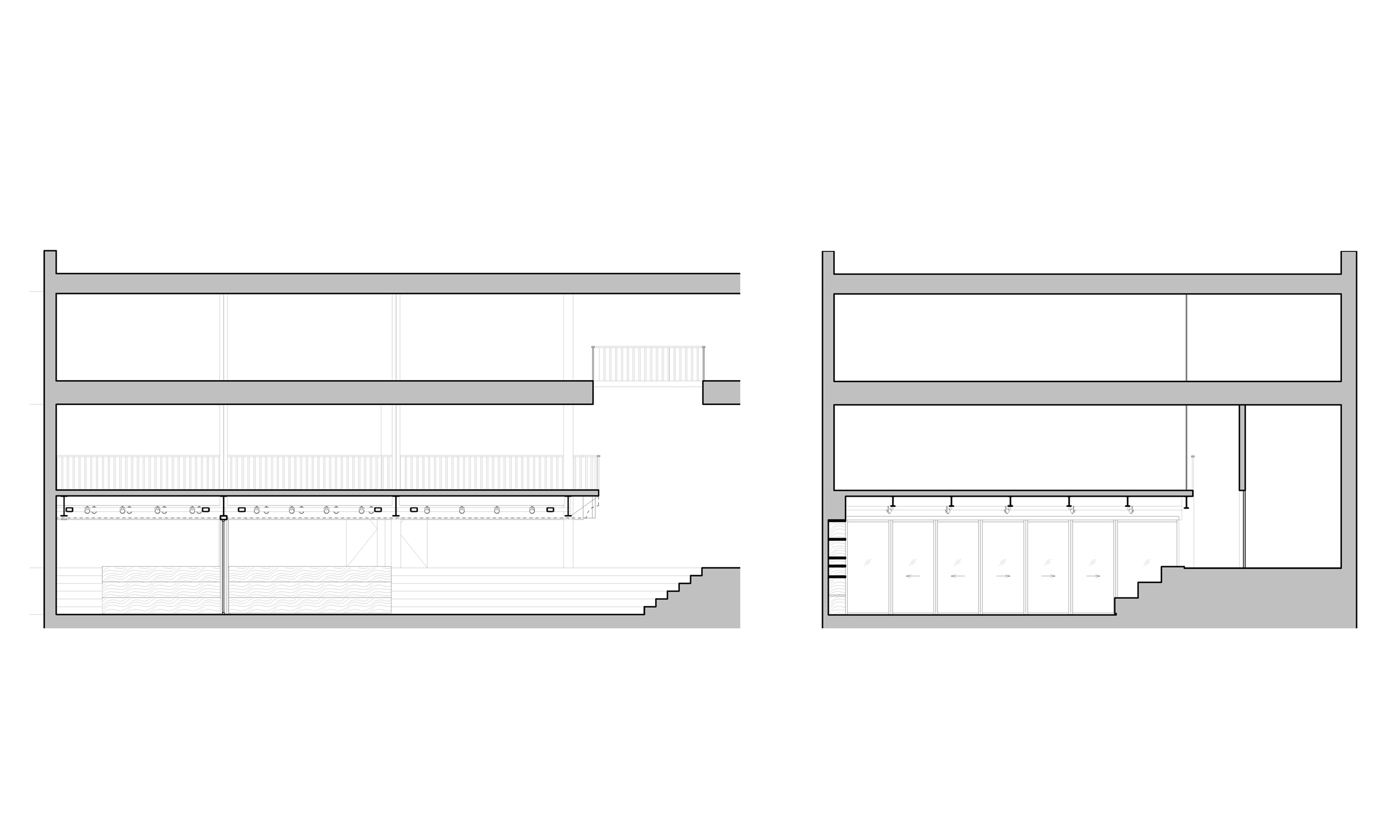
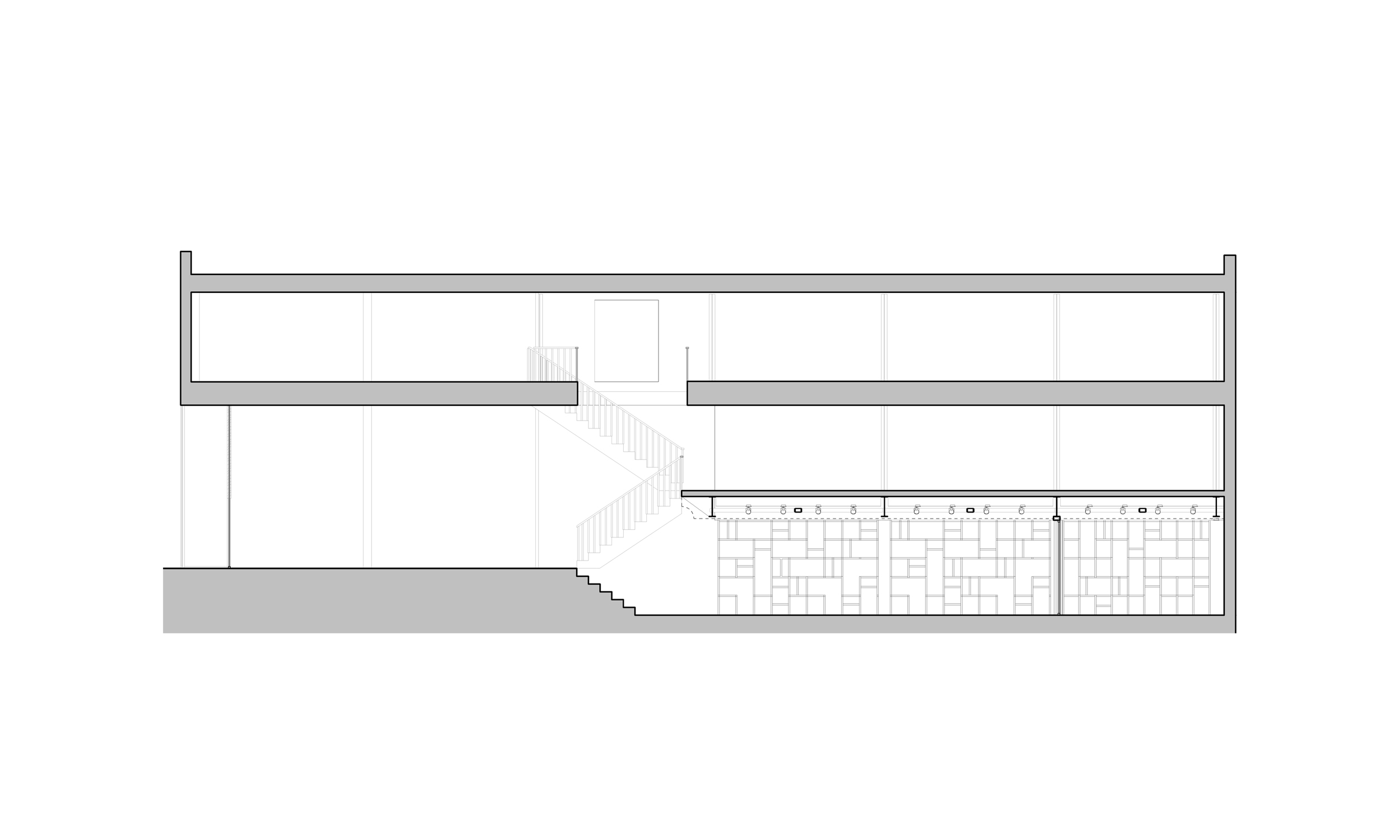
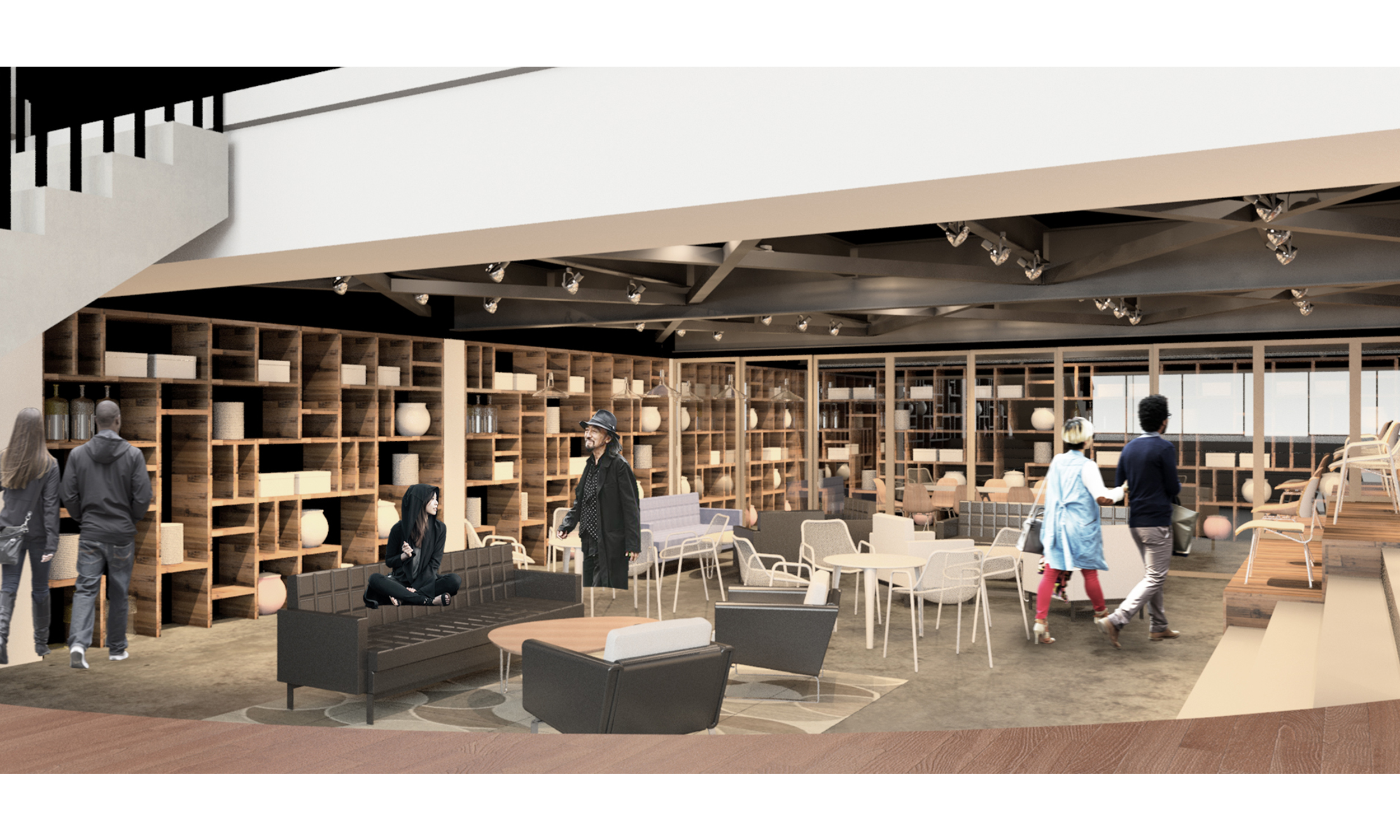
A northwest modern aesthetic is the driving force behind this interior design for a furniture store in Aridagawa, Japan.
Propel Studio was hired as architect to design the interior of the existing furniture and home décor commercial business. Our clients engaged us to create a refresh of their furniture store, bringing a Portland vibe to the display floor while drawing people further into the store. The program included adding additional shelving for new products, a new display area for designer chairs, adding a movable partition that can create a multi-use space, all while drawing people down from the main floor level. To accomplish these goals we drew inspiration from the existing form of the building by extending the cascading staircase all the way back through the space. This staircase then morphs into terraced display platforms that could also act as stadium style seating for events, classes, or presentations. We are exposing and refinishing the existing concrete slab as well as the steel structure of the ceiling above - bring a modern industrial feel to the space. This is complimented by using reclaimed wood for the shelves and terraced display platforms - bringing the warmth and texture of the wood to contrast the steel and concrete. The material pallet was inspired by the industrial buildings, breweries, and maker spaces of Portland, bringing a taste of the Pacific Northwest to this thriving town in Japan.
For more information about our experience and process as architect on commercial design, please visit this page.
Project Team:
Architect: Propel Studio
Location:
Aridagawa, Wakayama Prefecture, Japan
西海岸モダンデザインを活かした
和歌山県有田川町の家具ショップリノベーション
今回のリノベーションは、ポートランド流のデザインによってショップ内の展示スペースを改装し、人々をより一層店舗奥である地下フロアに呼び込むためのプロジェクトである。店舗内には、新商品を並べるための壁面棚、デザイナーチェアを展示するスペース、さらに多様な用途に合わせて空間を形成するための可動式のスライドドアを設置した。改修をするにあたり既存の階段を拡張させ、これらの段差を家具の展示スペース、さらにイベント時にはスタジアムのように壇上に人々が座る場へと活用できるように設計している。既存のコンクリートスラブや天井の構造体を露出させることで近代的な空間を演出しており、壁面棚やディスプレイのテラス材には再利用の木材を使用し、温かみのある木材のテクスチャーと近代的なスチールやコンクリートとのコントラストを作り出している。これらのマテリアルの組み合わせは、ポートランドの工場やビール醸造するブルワリー、メーカースペースなどからインスピレーションを得ている。




