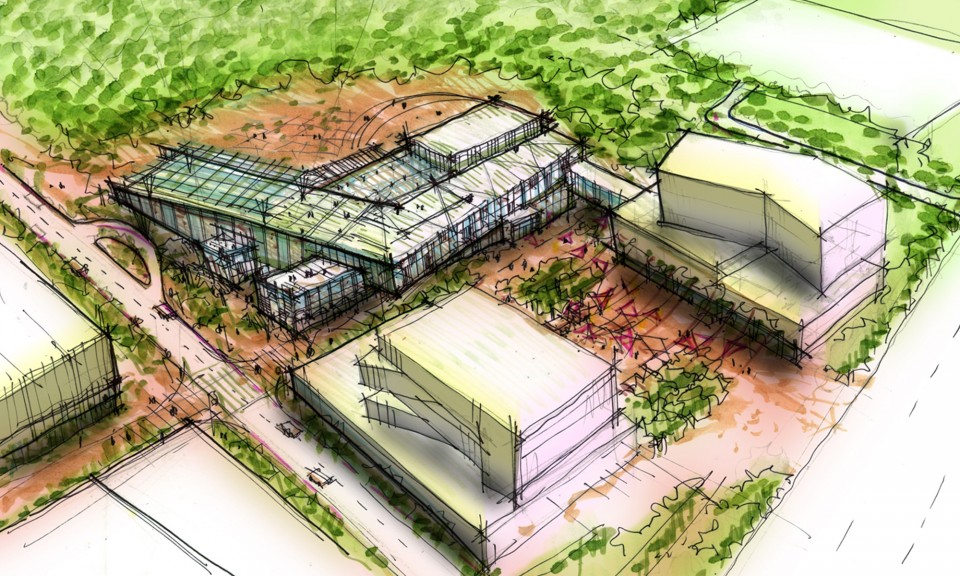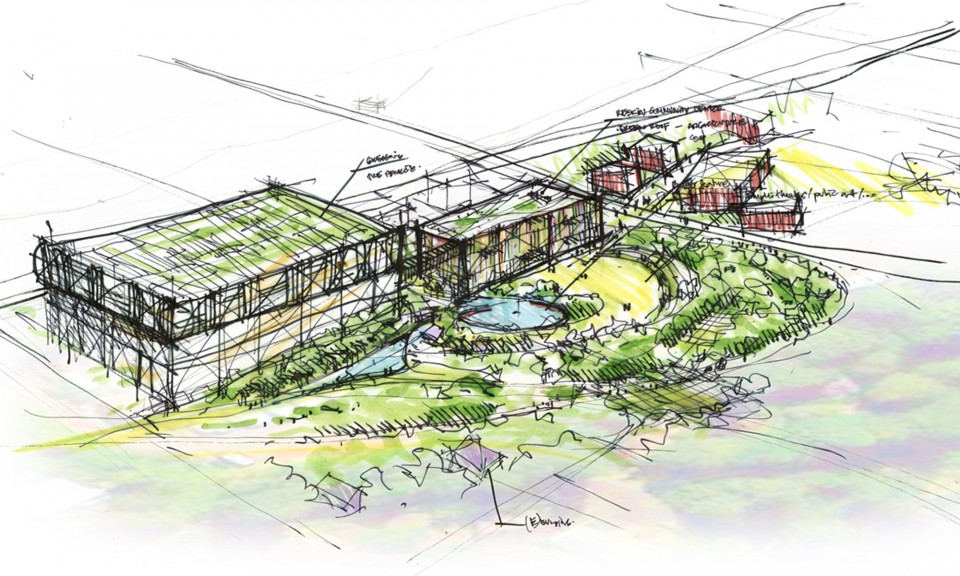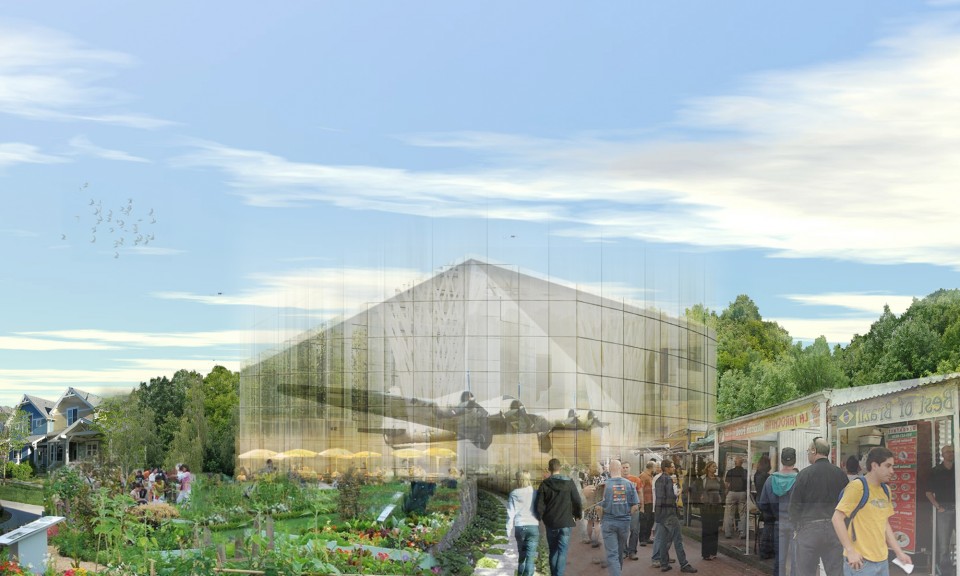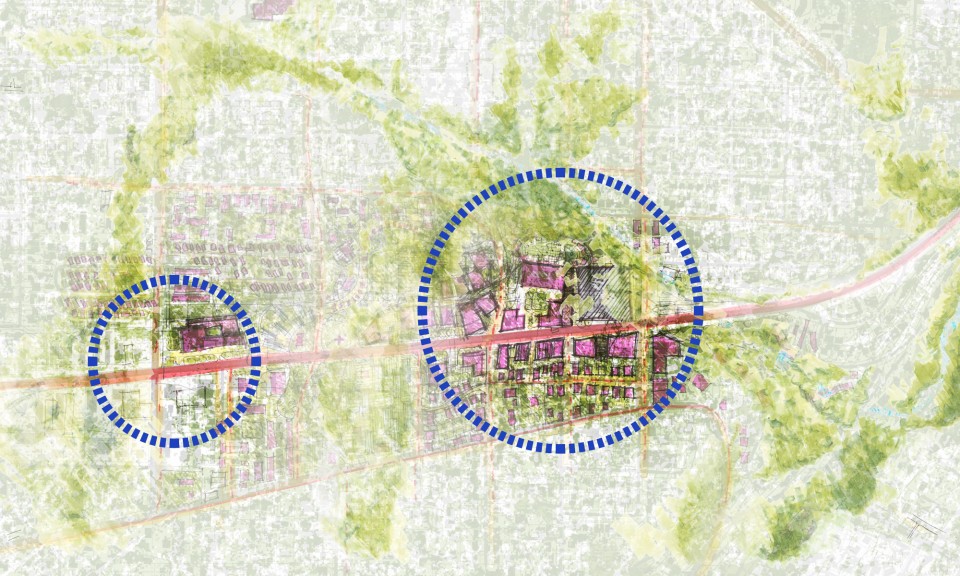Park Avenue Master Plan




The purpose of Park Avenue Master Plan is to create a community fabric of thriving neighborhoods, shops, and restaurants; where services are green and sustainable, healthy and safe; woven together by walkable tree-lined streets, trails, natural areas and open spaces
A place with a diversified local economy strengthened by great educational opportunities and engaged citizens. The essential ideas are:
increase density while preserving neighborhoods & open space
provide basic services & employment opportunities within walking distance
make a wonderful place to live, work, shop & play
provide access to cultural activities & opportunities to learn by discovery
restore lost natural resources & culture of human connections
prioritize connections for people & natural habitat over cars
create closed loops for basic resource needs: food, water, energy, commerce
create a comfortable & meaningful place to be for children, seniors, and everywhere in between
use existing resources & preserve a sense of place, history
Project Team:
Architect: Completed while at SERA Architects
Location:
Milwaukie, Oregon




