Lents Park Pavilion
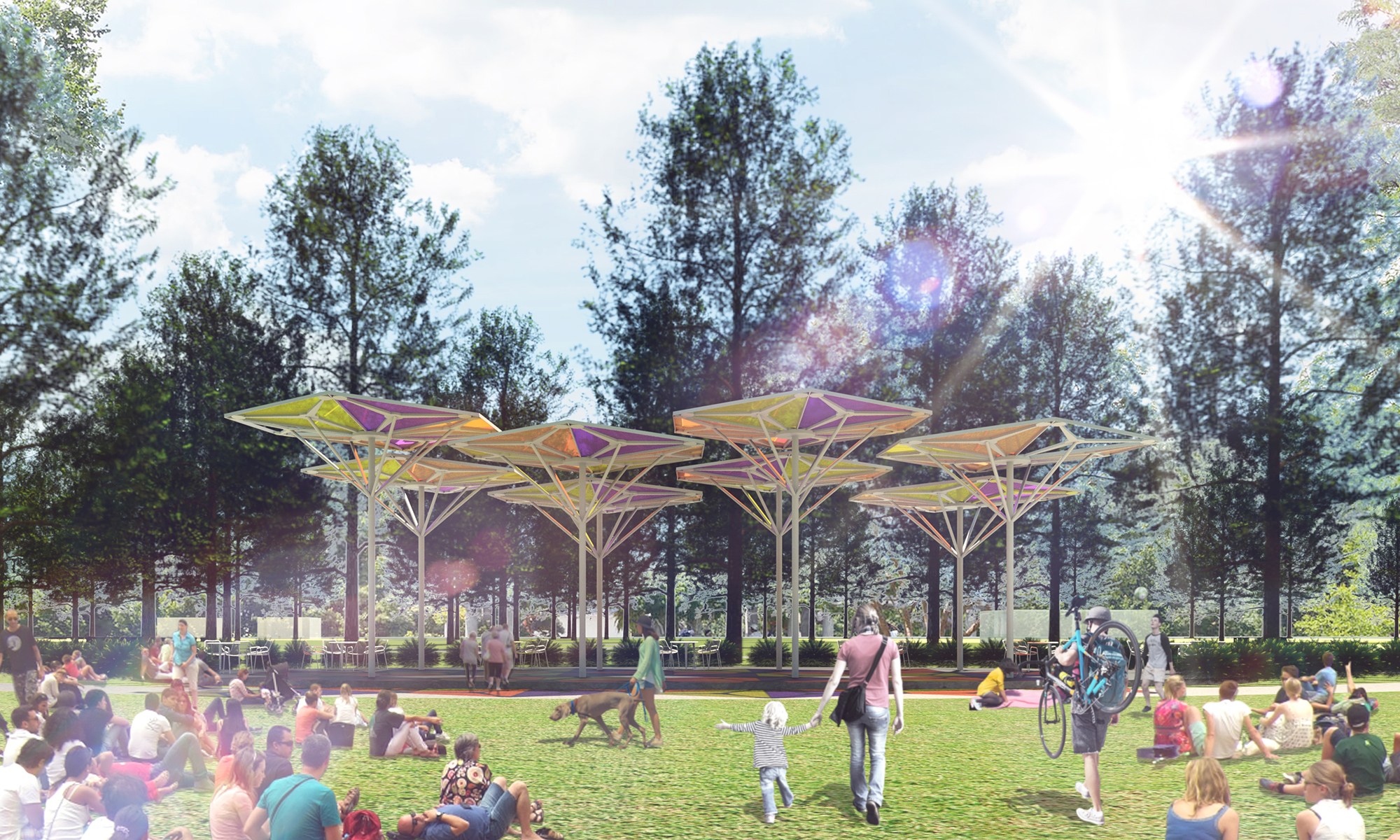
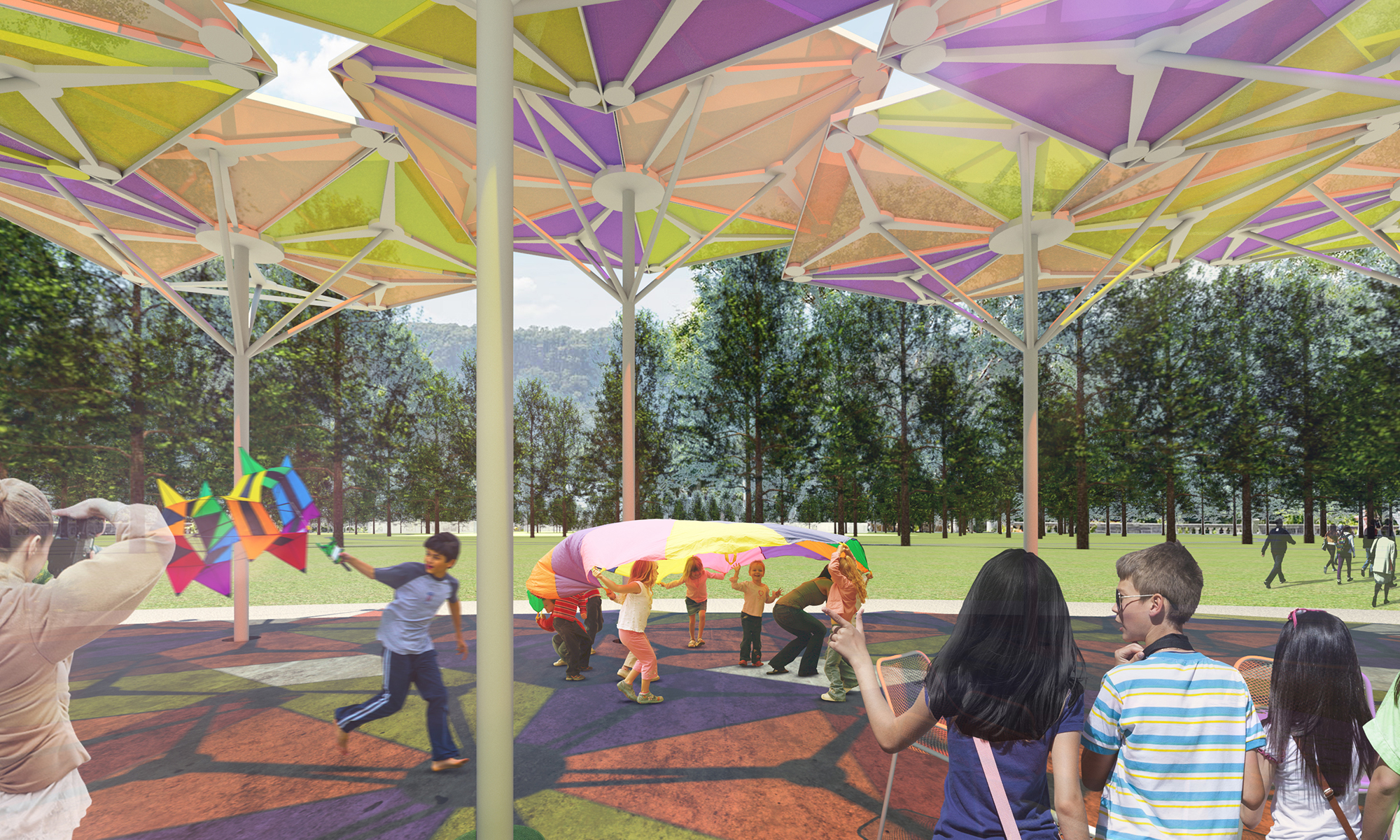
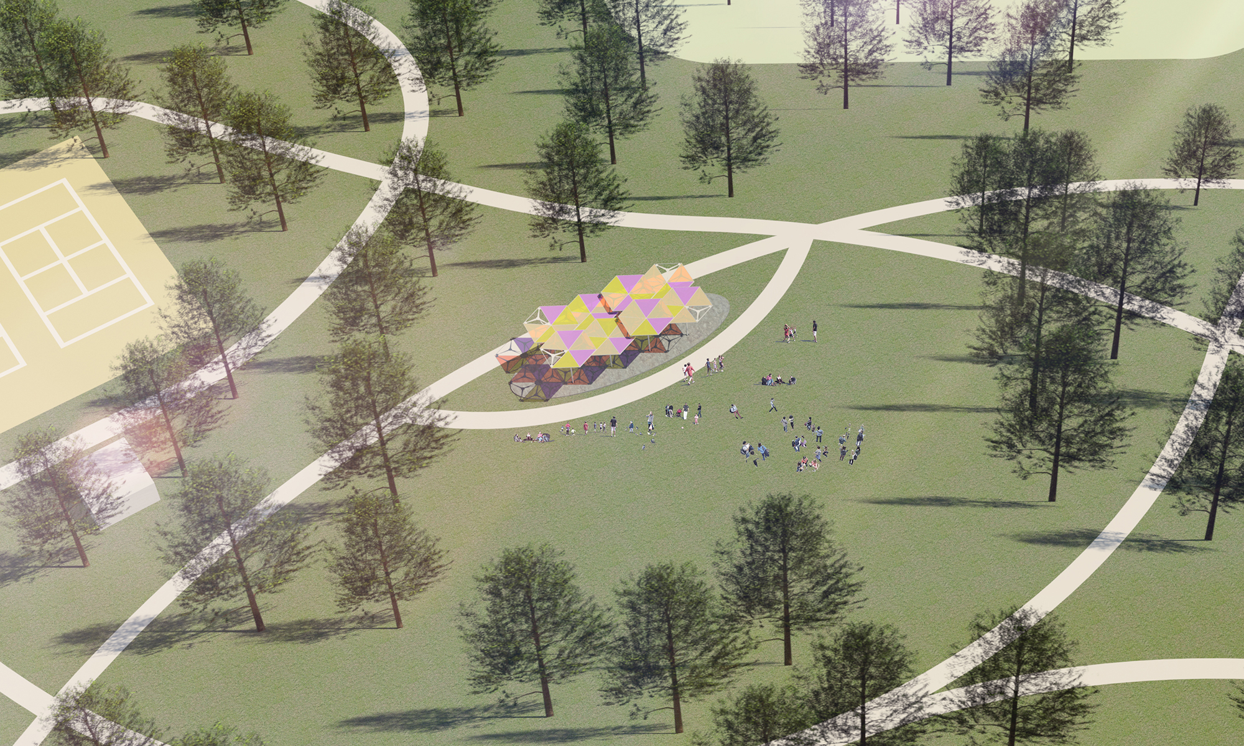
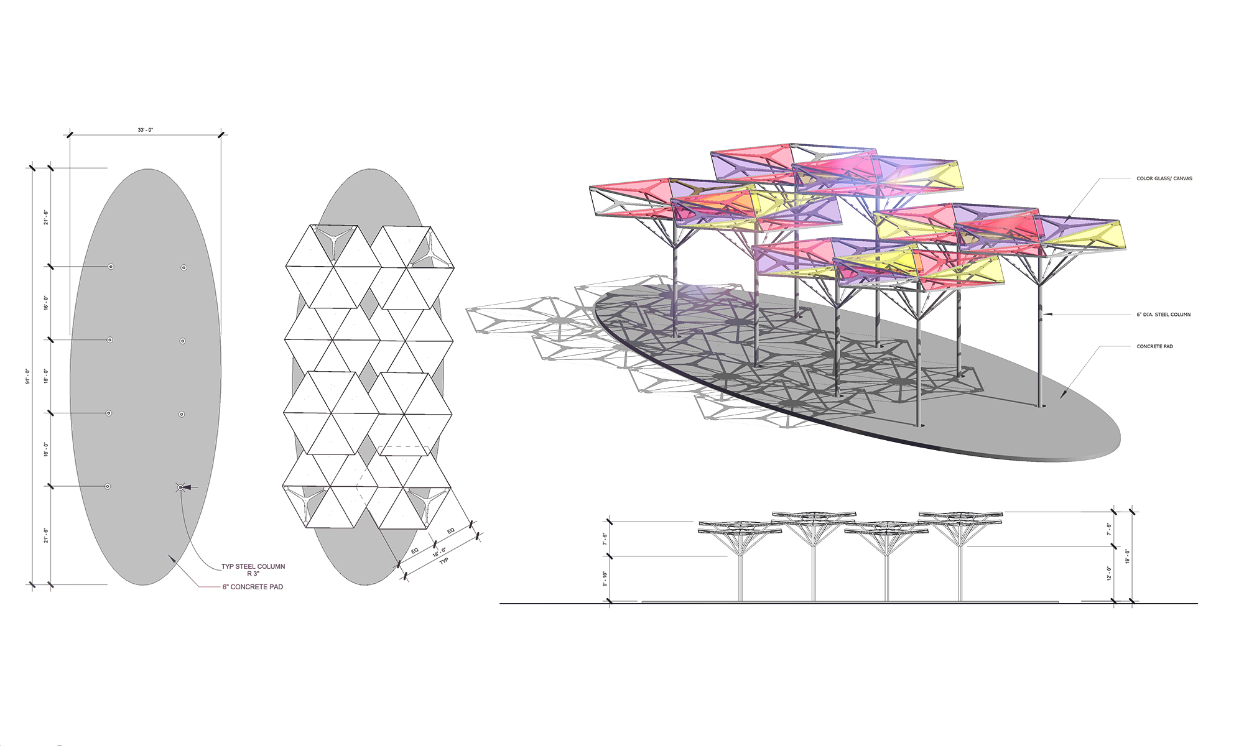
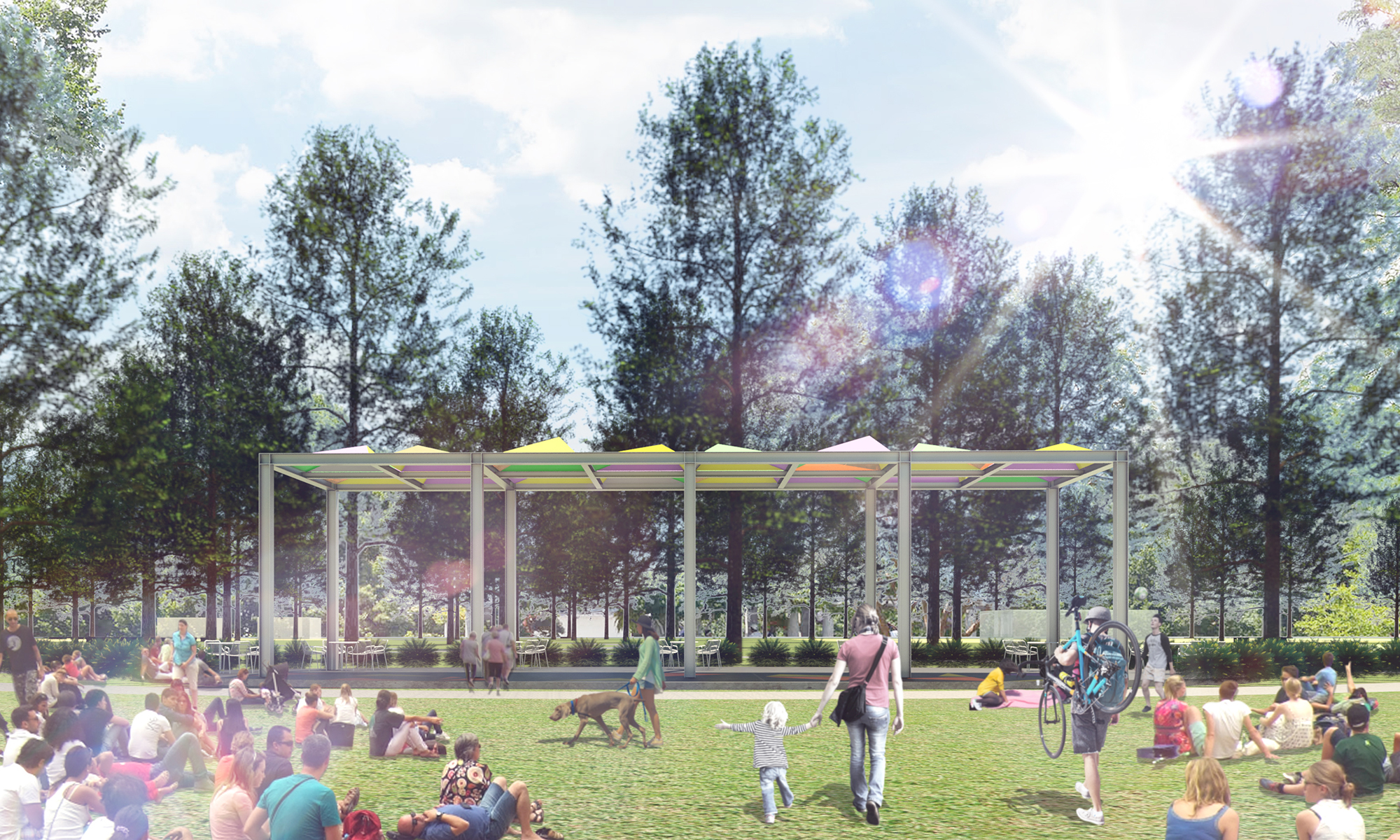
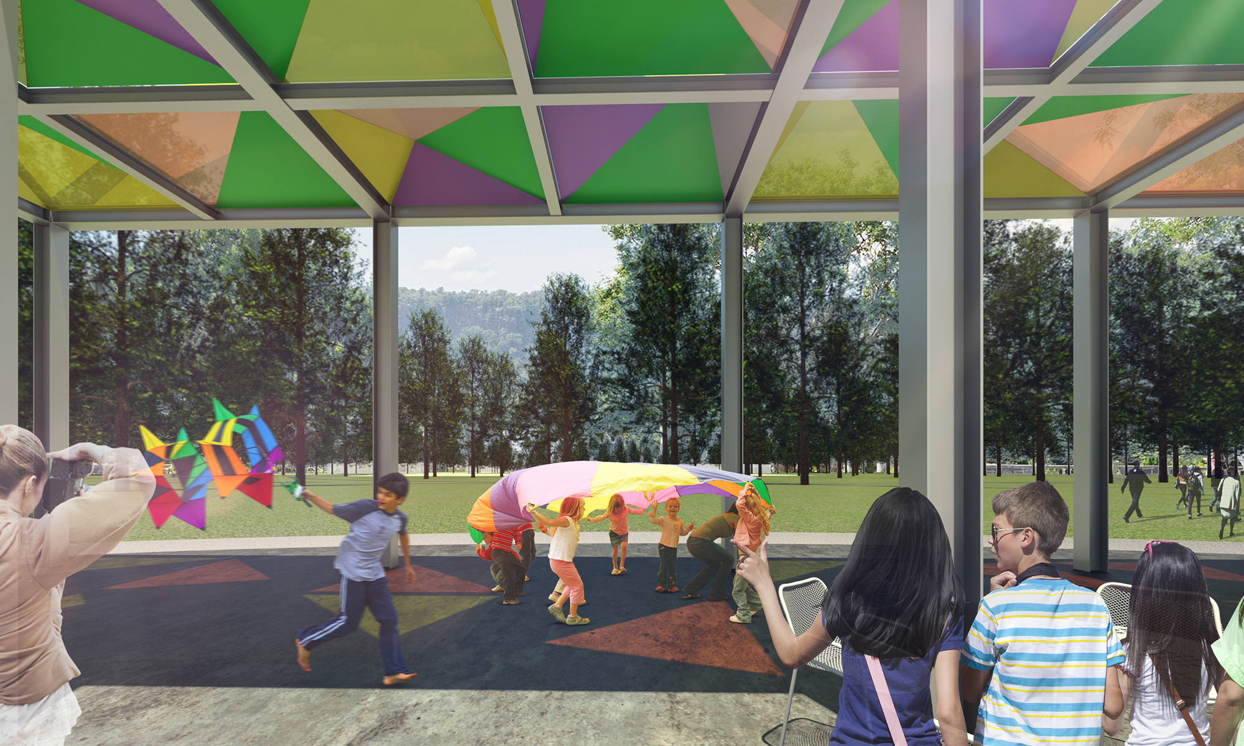
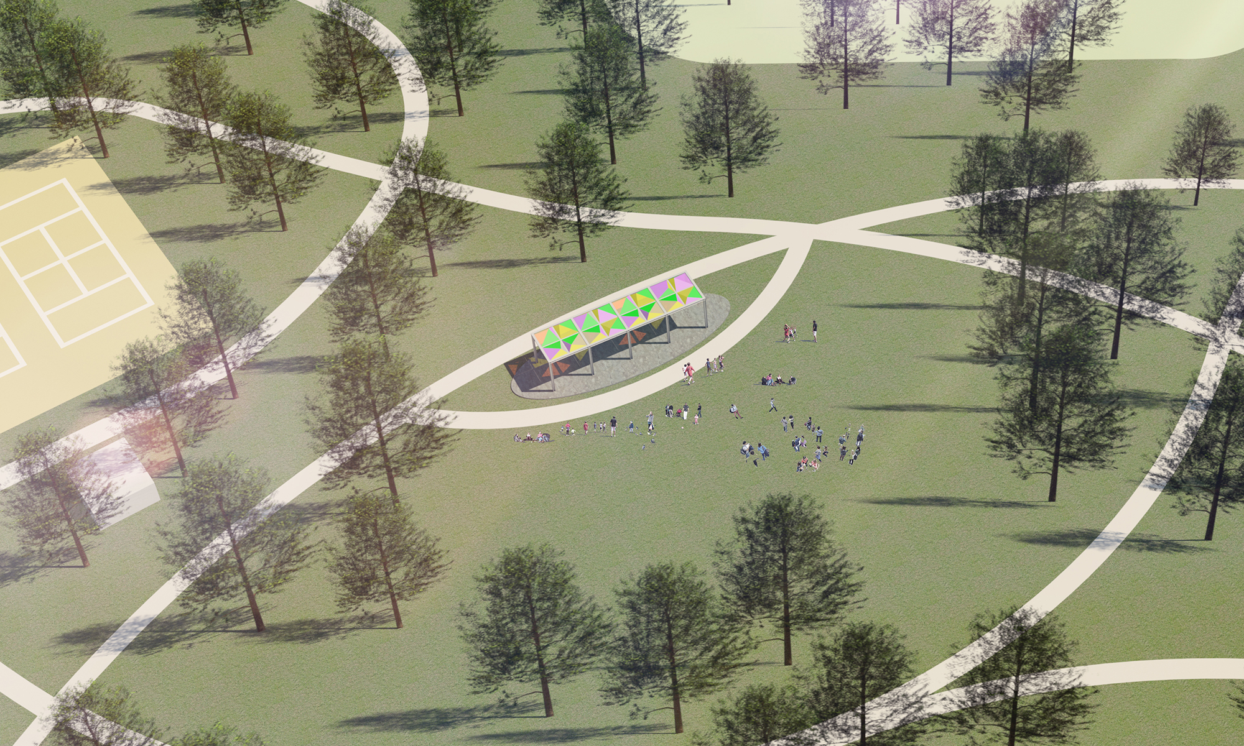
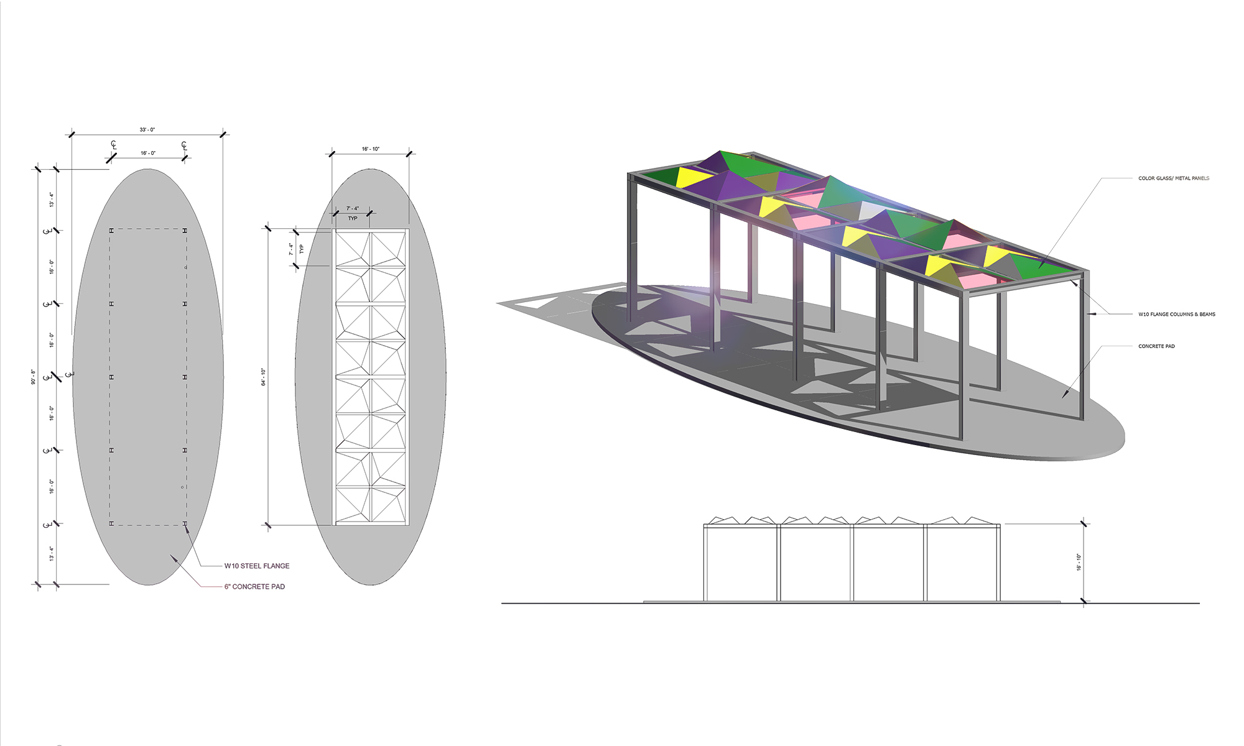
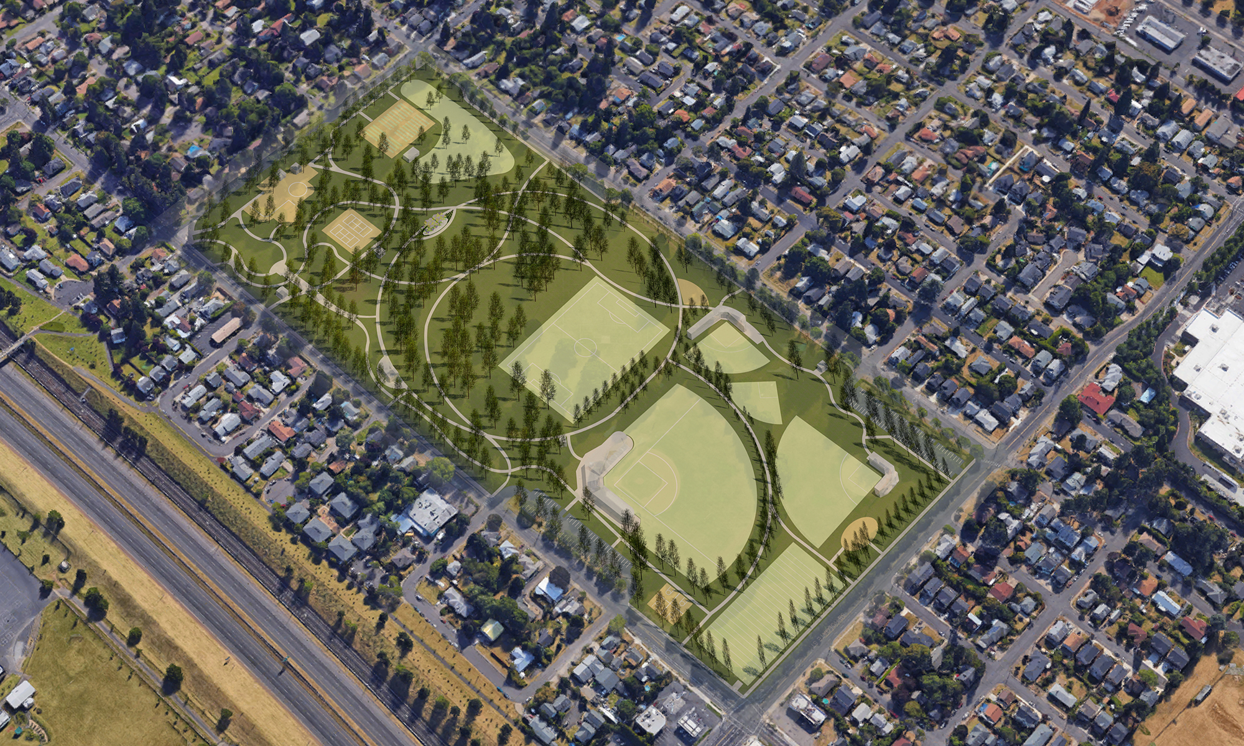
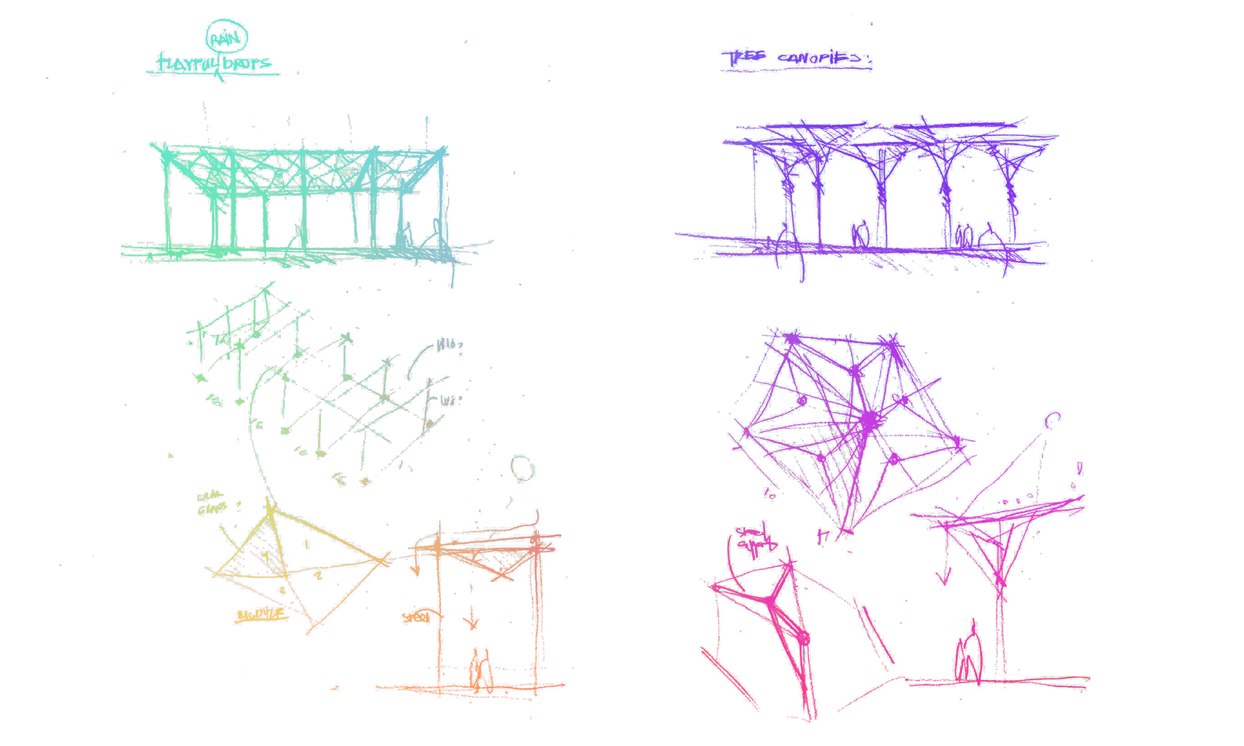
The diverse community of Lents is symbolized by colorful metal and translucent panels, creating a friendly and inviting environment for family gatherings and community events.
Propel Studio collaborated with the Lents Neighborhood Association and local residents to develop a conceptual design for a new pavilion for Lents Park. The goal of the design exploration was two-fold: first to provide some images of what the pavilion could look like to help encourage neighborhood involvement in the project, and second, to use for fundraising and grant writing applications to make the project happen.
The pavilion's design concept is an attempt to represent Lents' diverse community through an intriguing structural system and colorful geometric metal + glass panels . The structure is comprised of white steel while the colorful panels provide shelter from direct sunlight where needed and rain during the winter. The pavilion's proportion is scaled in the way that creates an iconic point within the park, while being a friendly, inviting and multi-functional environment for families and community events.
We held a series of design meetings to engage the community in the process and will continue to participate in local events, neighborhood meetings, and community gatherings as the process moves forward. These designs are meant to inspire creative ideas and be a starting point for the design of the actual pavilion once fundraising goals are met. Further, they are being used to encourage Portland Parks and Recreation to focus on this project and assign staff and resources needed to formalize the design process.
We are excited to continue working with the Lents Community and Portland Parks and Recreation on this project and see it through to completion.
For more information about our experience and process as architect on community design, please visit this page.
Project Team:
Architect: Propel Studio
Client: Lents Neighborhood Association
Location:
Lents Park / Lents Neighborhood
Portland, Oregon




