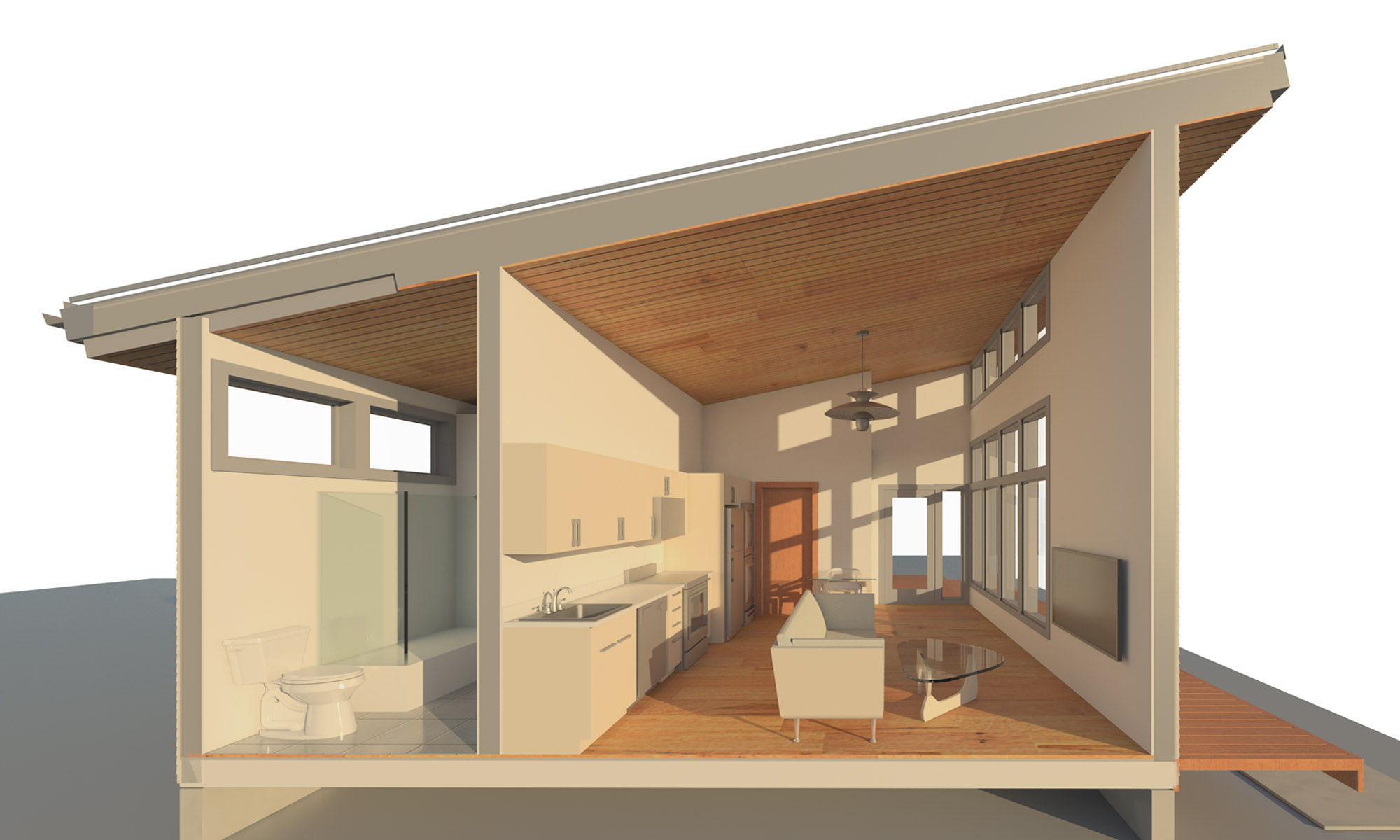
A Design Guide to Portland ADUs (Accessory Dwelling Units) - PART I
“An Accessory Dwelling Unit (ADU) is a second dwelling unit created on a lot with a house, attached house or manufactured home. The second unit is created auxiliary to, and is smaller than, the main dwelling. ADUs can be created in a variety of ways, including conversion of a portion of an existing house, addition to an existing house, conversion of an existing garage or the construction of an entirely new building.” - City of Portland Development Services Accessory Dwelling Units (ADUs) are growing in popularity throughout the Portland metro area as a way to add a rentable, revenue generating unit to a standard residential lot. ADUs are a great way to increase property value, increase revenue for property owners, and increase density within our residential neighborhoods. Propel Studio recently completed the design of an Accessory Dwelling Unit in NE Portland and we want to share some of the lessons learned.
Considering the size of the project - only 704 square feet - the ADU presented some unique design challenges. The client was looking for a 2 bed, 2 bath unit that he could live in and rent out the second bedroom. Given the size of the existing primary residence - the project had to be less than 75% of living area of the existing home - this became a very tight fit into our limited square footage. We were also faced with the unique challenge of siting our design in the front of the existing house, which is located at the back of the lot, forcing us to design our project as an attached ADU. Finally we had to overcome the obstacle of creating a modern project within the strict design guideline that pushes all ADUs to match the qualities of the existing house. Follow progress on this ADU by clicking here.
Portland’s Design Standards Although the city is actively promoting ADUs, unfortunately Portland currently has some very strict design guidelines that limit the ability of creative architects to flex their design muscles. The city’s regulations call for all ADUs to reflect the existing house in style, roof pitch and window proportions. Basically they want ADUs to be mini replicas of the primary house. Through our experience with the NE ADU shown above, Propel Studio has worked within the system, played some design tricks, and accomplished a contemporary NW Modern design that creatively fit within the city’s guidelines.
Economics The City of Portland currently incentivises Accessory Dwelling Units as a sustainable way to increase density in our residential neighborhoods. When you build a new home, addition, or renovation, you pay System Development Charges into a fund which goes to Portland Parks, Environmental Services, Transportation, and Water Bureaus. However, in order to encourage urban development Portland will not assess these fees if an ADU project is submitted for permit before July 31, 2016. This is a significant savings - about $12,000 for an average size ADU - making it an ideal time to consider adding an ADU to your property. For the ADU project that we got permitted, the fees came in at just under $5,000 for a 2 bed, 2 bath unit. Not bad for a $150,000 project that could earn $1,500 a month or more in rental income.
Sustainability At Propel Studio we strive to address the three areas of sustainability - economic, social, and environmental - in each of our projects. ADU’s are a great way of addressing sustainability on a typical residential lot. First they offer property owners a new revenue source which could easily cover the financial investment in getting it built - economically sustainable. ADUs also bring small affordable rental units into the heart of the city, providing affordable workforce housing close to jobs while increasing the density of our neighborhoods - socially sustainable. Finally our design was carefully considered to make the best use of the site and natural resources: shed roofs are oriented to allow for the future installation of solar panels; stormwater runoff is returned to the water table through a drywell on site; landscaping consists of native plants; large overhangs over the south facing windows allow in the winter sun and block the summer heat - environmentally sustainable.
Increasing Density Another benefit is that ADU's are a great example of sustainable urban infill development. An ADU built in Portland offers urban living at an affordable price, but the real beauty to the idea of ADU's is that they work to focus population where city life, services, and utilities are as well. This prevents additional sprawl into undeveloped areas, depletion of additional wildlife habitat. When people live far out, not only are they commuting in, but theres a huge energy cost to building and providing utilities further out as well. (electricity, trash,water to name a few)
ADU’s can provide for many functions such as a guest house, an art/music studio, or other live/work possibilities. ...and the time to consider building an ADU in Portland is right now.
Contact us for a design consultation to discuss your thoughts and ideas on adding an ADU to your property.


