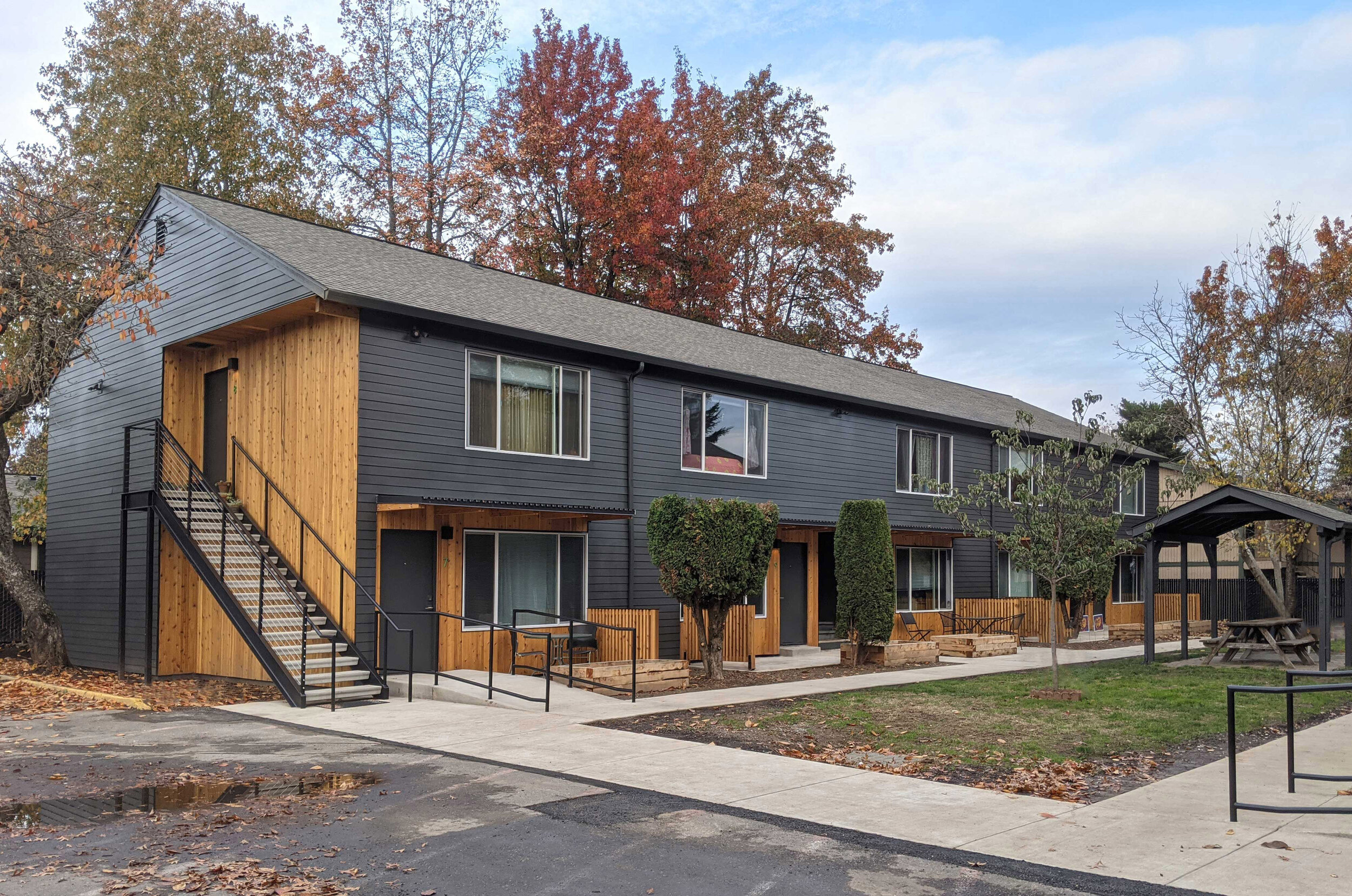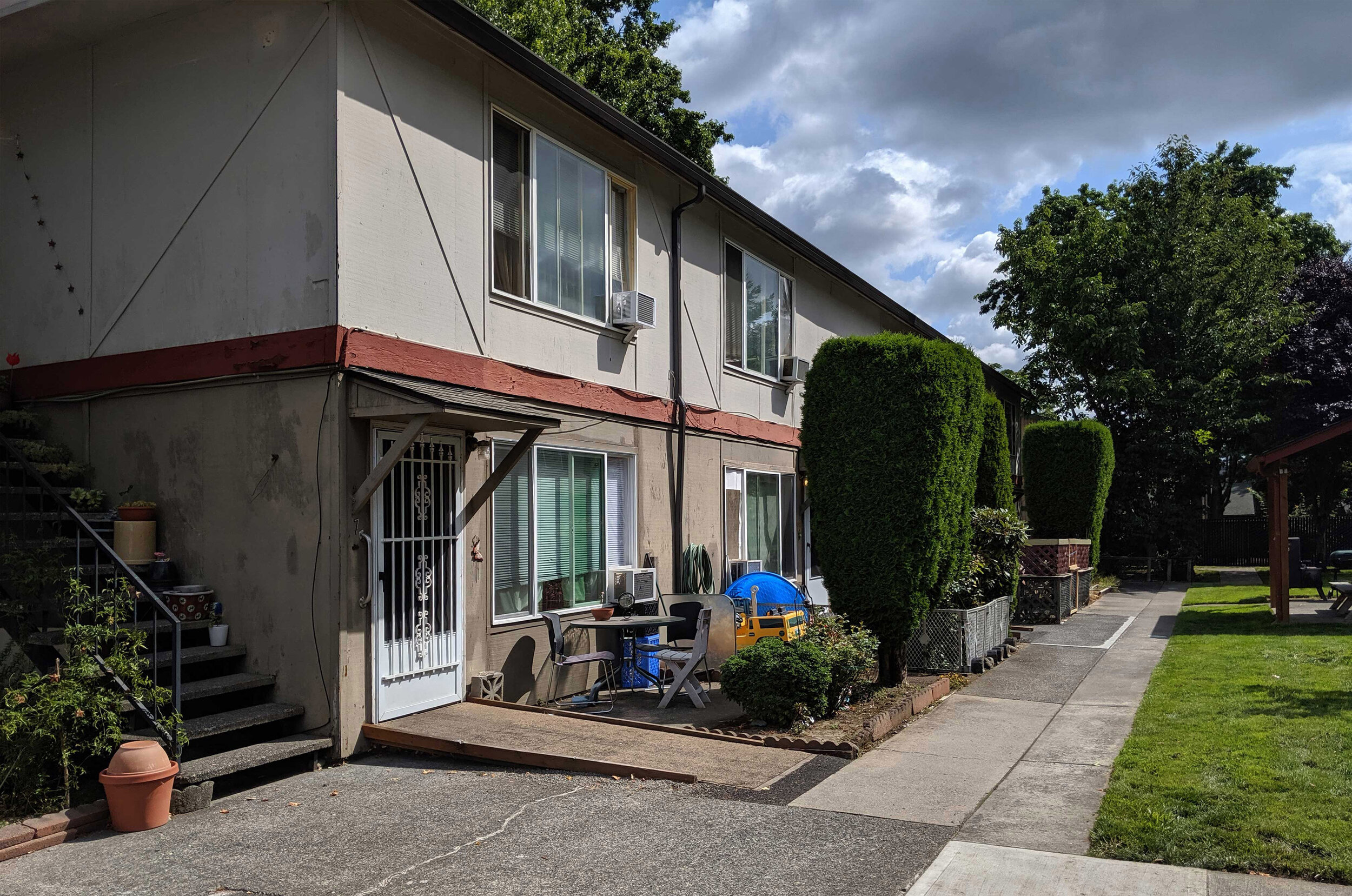Affordable Housing Design - Project Update
Propel Studio was the collaborating architect for an affordable housing renovation in East Portland’s Hazelwood neighborhood.
The Marla Manor Apartments renovation project is an example of how these affordable mixed-use / multifamily housing projects can be creatively crafted to include modern aesthetics and unique features such semi-private and shared outdoor amenities or a courtyard oriented housing layout. We love these design challenges and coming up with solutions to meet housing development affordability and urban design goals to address our extremely high housing demands.
Drag the slider to below to see the before & after of this transformation


A strong, diverse stock of affordable housing is important to the quality of life in all Portland neighborhoods. We strive to work with people, organizations, developers, and communities to design housing that addresses affordability, equity, diversity and creates thriving neighborhoods and wonderful places to call home. We love design for its ability to create positive spaces for interaction, growth and community.
Affordable housing design is a specialty of Propel which closely aligns with our mission of design for all people in our communities. These large mixed-use or multifamily project types, set in transit oriented, busy urban areas, require a tremendous amount of coordination and collaboration.
Propel Studio has worked for years to assist our affordable housing development partners - including owners, contractors, property managers, and local government - to design, construct, operate and maintain these buildings.
The challenges of these project types - designing to maximize building programs on a limited budget, obtaining design review approval, managing and coordinating with a large team of consultants, and documenting all materials and details for comprehensive bidding - is a challenge we enjoy. We have what it takes to design and manage these projects from supporting our partners through concept design and project feasibility to producing the construction documents and specifications to providing complete construction administration to occupancy.
We’ve assisted many complex developments through the details of designing and optimizing for new and changing building codes, accessibility design, and exemplary sustainability strategies. Our expertise of utilizing building information modeling to center the team’s communication during each phase of the development process has led to many successful projects.
Please contact us if you are considering an architect for a new or renovated affordable housing project in the Pacific Northwest. For more details on the Marla Manor Apartments renovation or other examples of Propel’s work as an affordable housing architect, please visit this page.




