Seattle Mixed Use Apartments - Construction Update
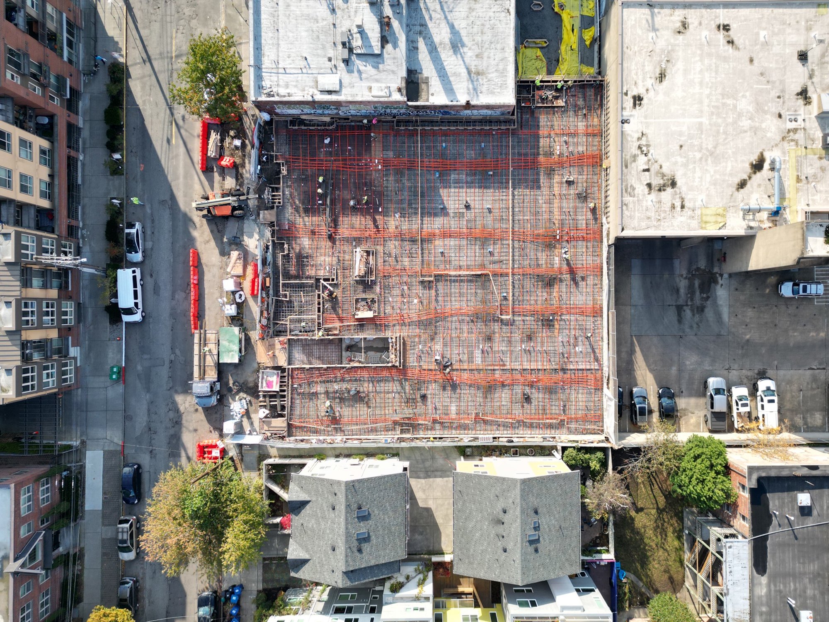
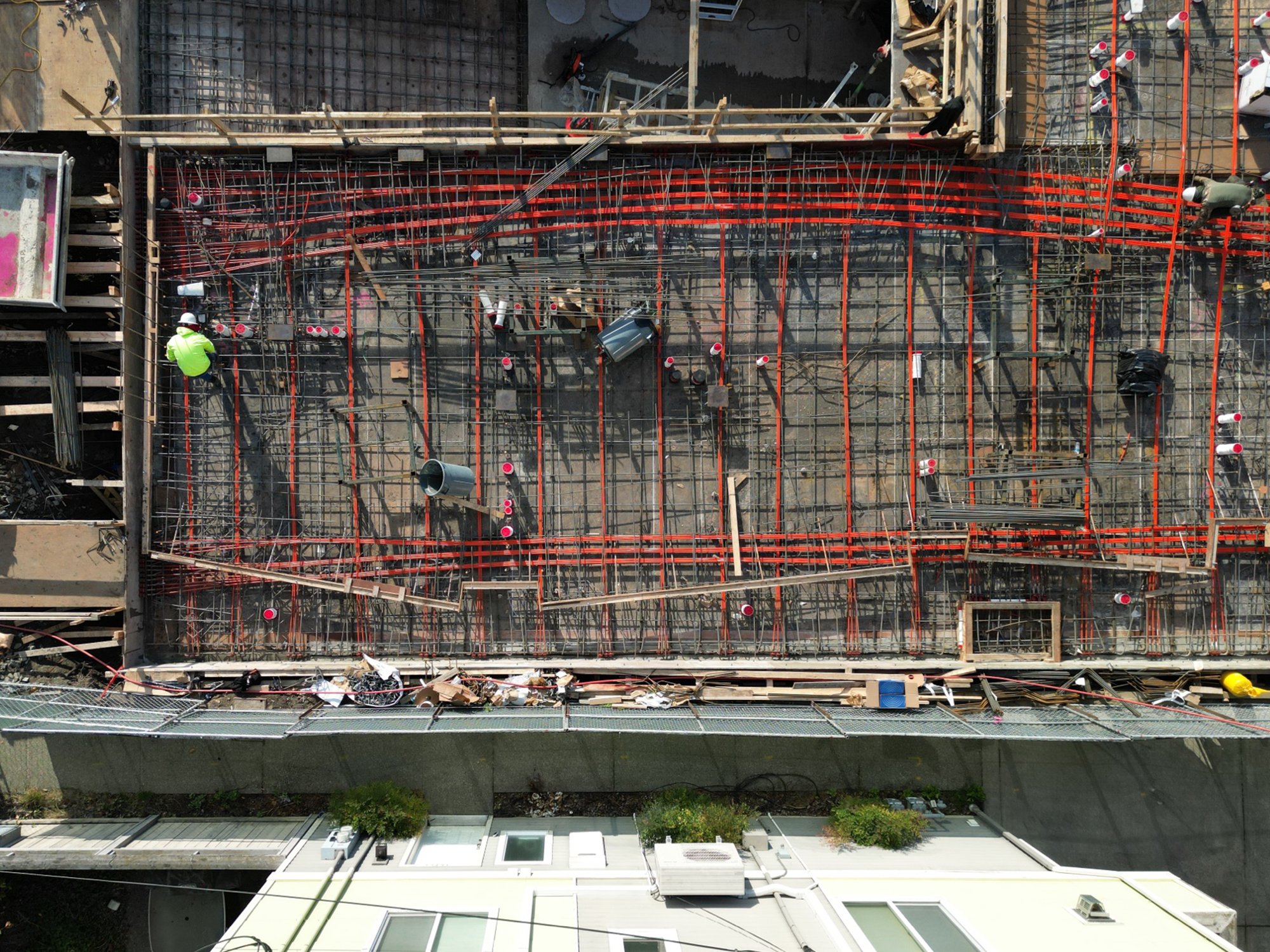
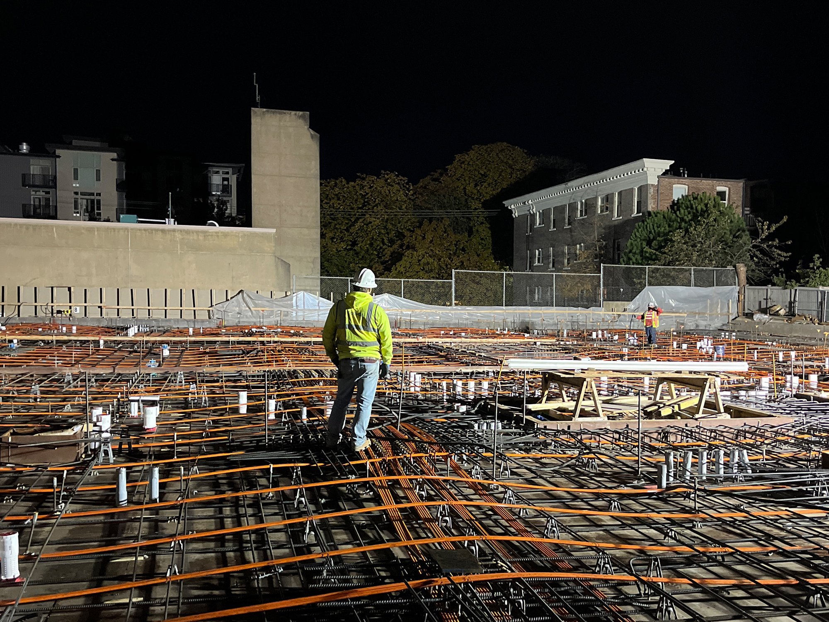
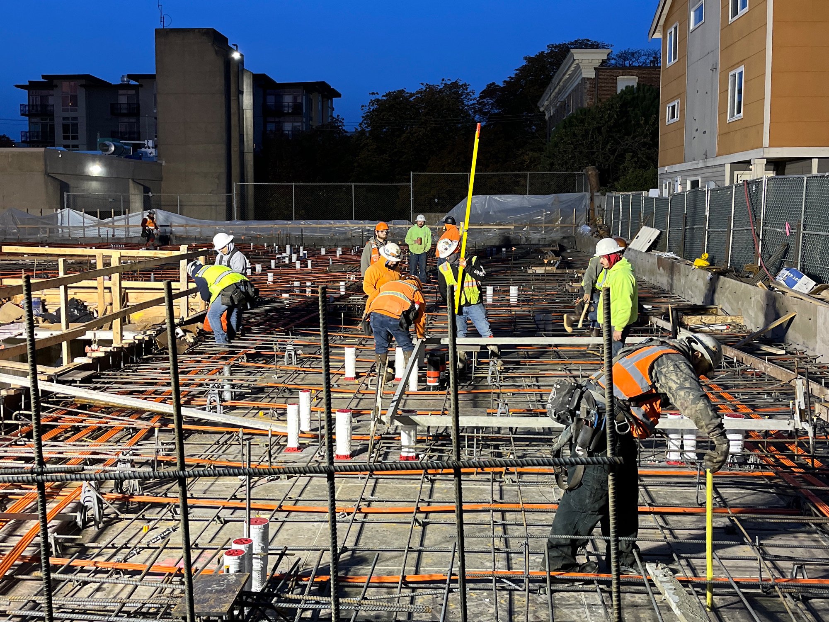
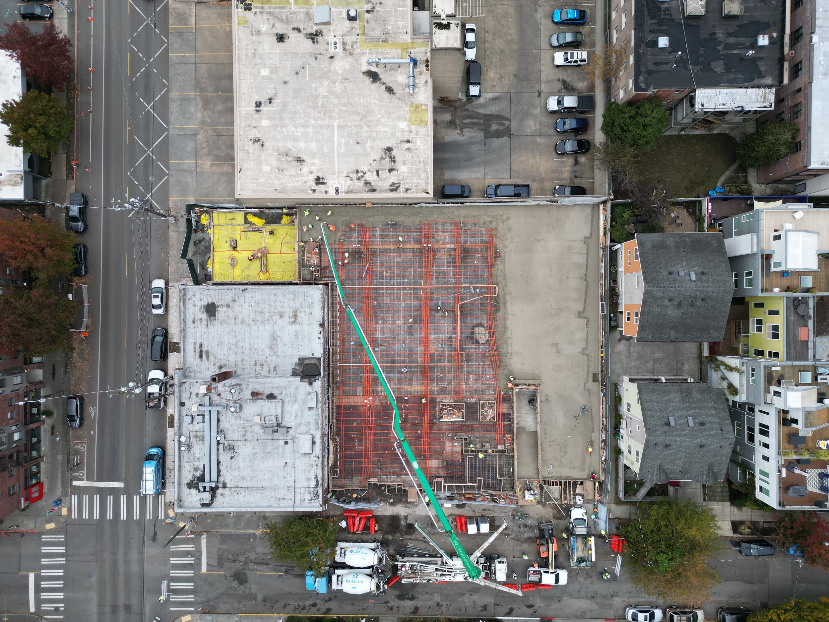
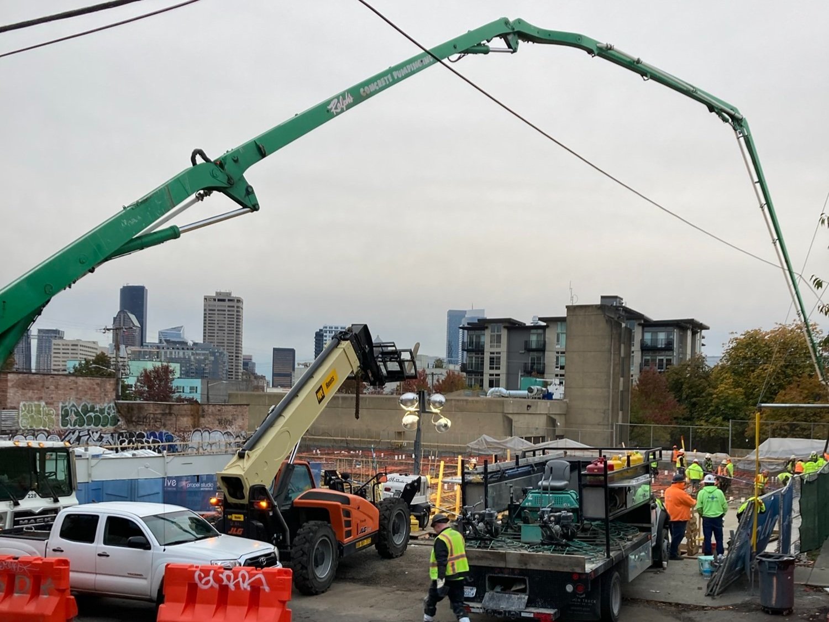
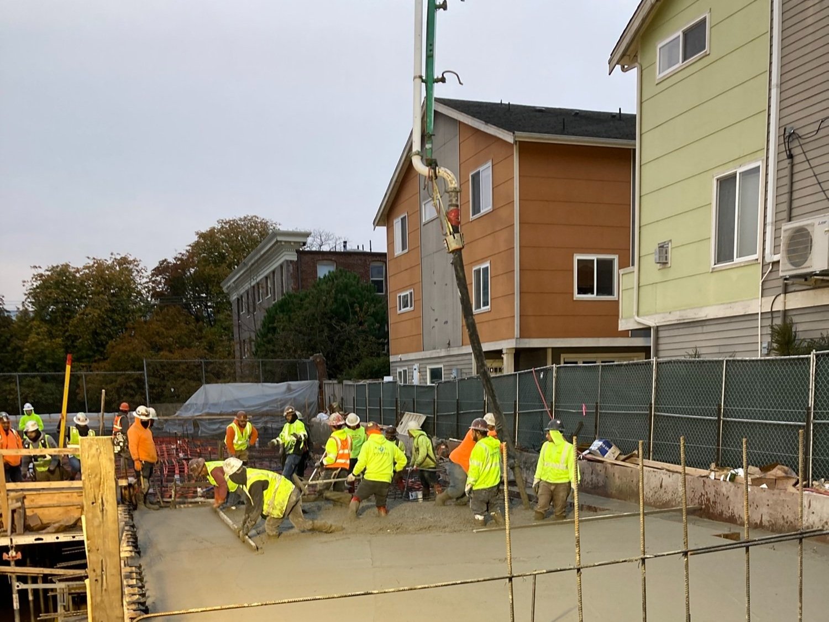
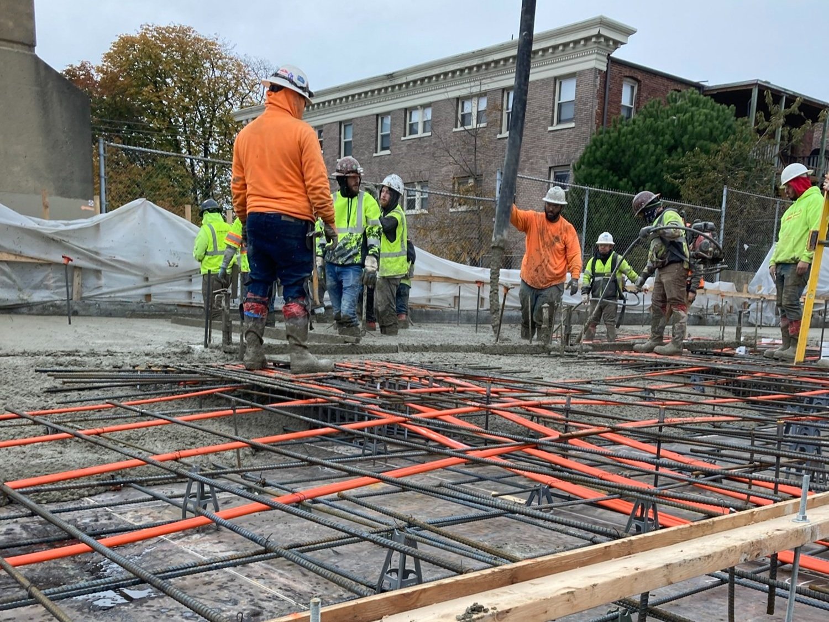
Today is a BIG DAY at our mixed-use apartment project in Seattle. After much preparation, 650 yards of concrete is on the way to the project site since before dawn this morning. All of this work is for the Level 1 concrete floor slab above the parking garage level below. We are in awe of all the skilled work Colvos Construction is orchestrating to make this happen.
Look at all that steel reinforcement! All of the criss-crossing orange lines you can see are sleeves containing braided steel tendons that - after a week or so of concrete curing time - will be tightened from the ends under tremendous force to permanently hold the floor slab up tightly between interior columns and perimeter walls. Cool complicated stuff. This allows the Level 1 slab to carry 4 levels of wood framed apartments, a vegetated courtyard, and an accessible & vegetated roof above. After today, when the concrete is completely poured around all this metal spaghetti, all of this complexity will forever be hidden away so we gotta enjoy it while we can. Nice job team! ⚒️
For more information about this project or our experience and process as architect on mixed-use design, please visit this page.
