The Compact ADU
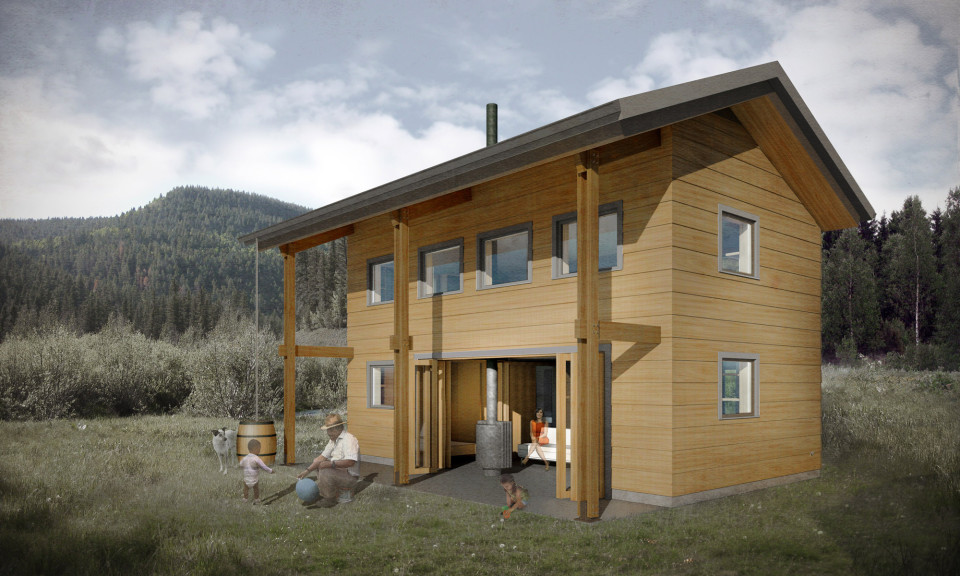

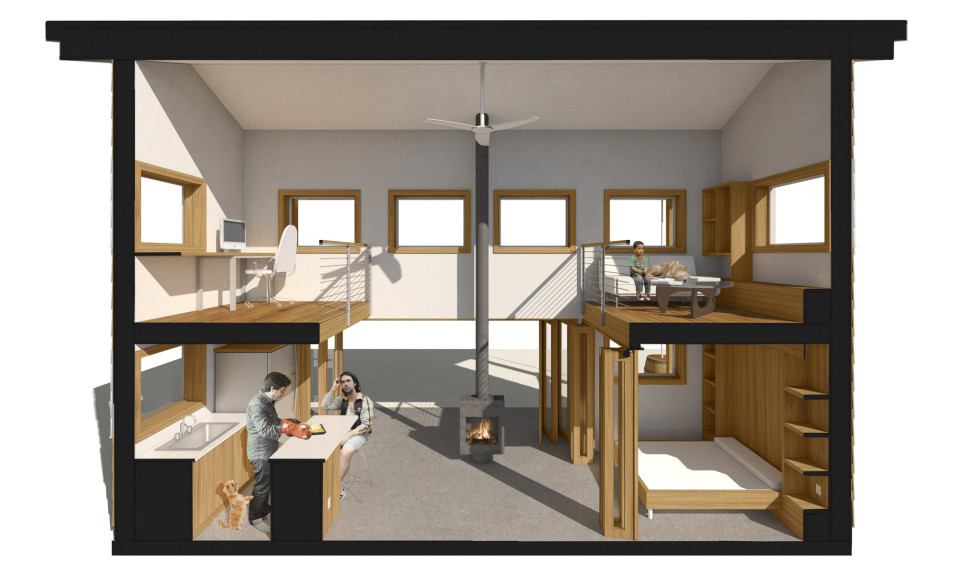
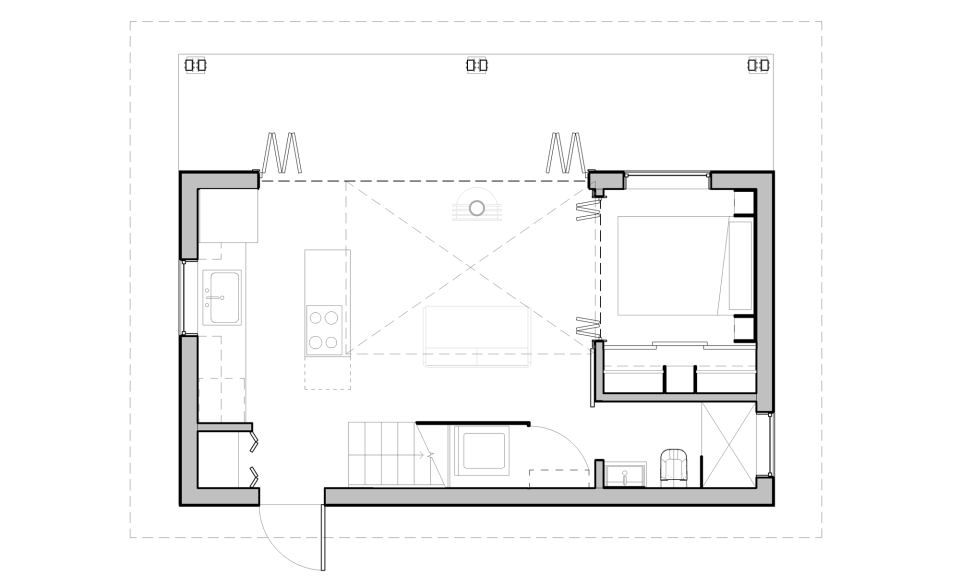
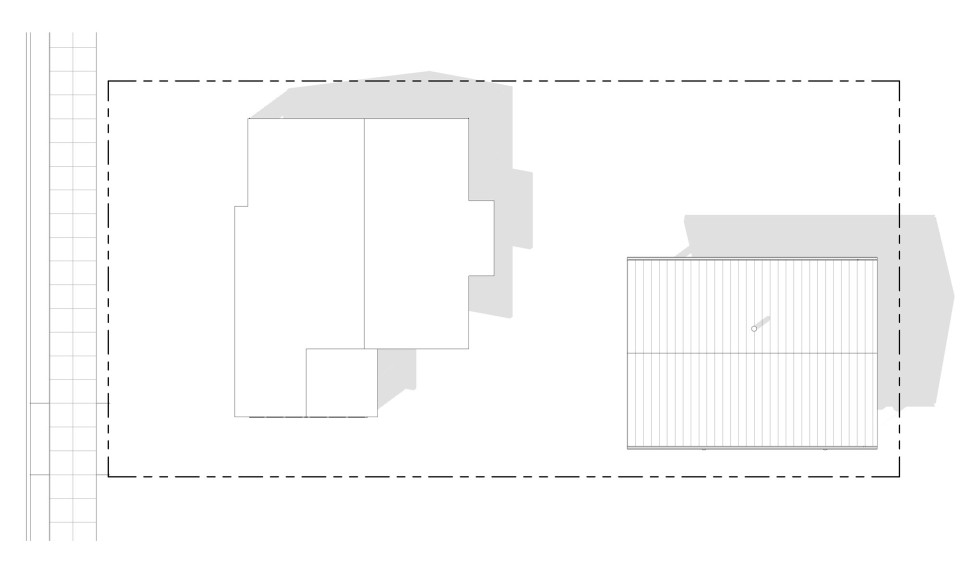
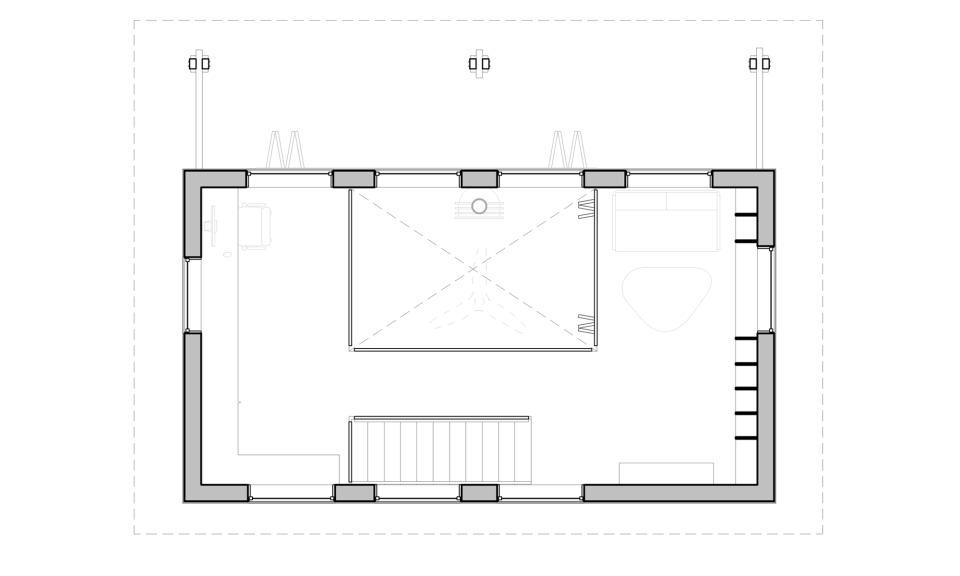
This Sustainable Portland ADU combines a rustic cedar facade with innovative technologies that reduce water consumption while producing over 50% of the energy that it consumes.
The clients for this Accessory Dwelling Unit were looking to downsize their lifestyle, moving out of their main house into a quiet garden dwelling in the backyard. The goal for the project was to create a flexible, comfortable living space that offers dual work areas, and opens up to the outdoors – a tough challenge for under 600sf. The design responded to this brief by creating a mezzanine level on either side of the double height living area. Large accordion glass doors slide open to one side, leaving the living room to flow outside to the covered patio that overlooks the garden. Other space-saving design features include creative built-in storage options that make use of every inch of spare space, a fold up murphy bed, under-stair storage and even a Roomba docking station!
Beyond the living functions, the clients wanted to reduce their ecological footprint as much as possible through the architecture. Throughout the building we incorporated sustainable technologies. The south facing room supports solar hot water panels and well as PV panels that could produce over 50% of the energy consumed. To support the solar hot water panels we included an on-demand hot water heater as well. Rainwater from the roof is harvested into a gray water retention tank that is then used to flush the toilets. The envelope was designed with 2×8 advanced framing to increase the insulation cavity and reduce thermal bridging. The wall and roof cavities are filled with dense packed cellulose insulation with an additional layer of rigid insulation wrapping the entire building. This creates a tight envelope that reduces heat loss and the need for mechanical heating for most of the year. The floor is exposed, sealed concrete, creating ample thermal mass to regulate heat fluctuations and maintain a steady comfortable indoor temperature. The landscape around the building provides additional sustainable features like rainwater infiltration and native plantings.
City of Portland Oregon ADU Resource Page:
https://www.portlandoregon.gov/bds/36676/
For more information about our experience and process as architect on ADU design, please visit this page.
Credit
Architect: Propel Studio
Location
Portland, Oregon
Montavilla Neighborhood




