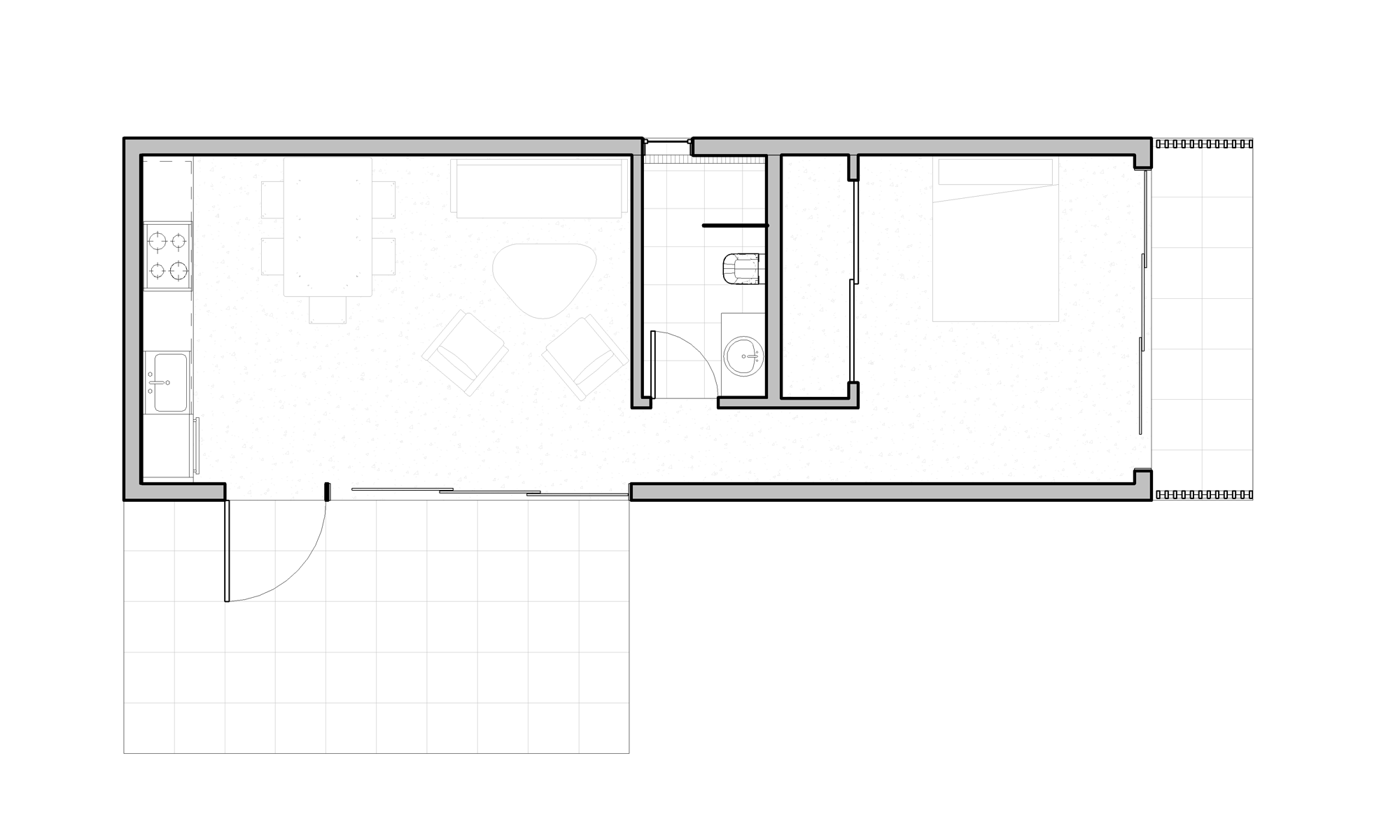The Shotgun ADU





Large sliding doors and multiple skylights eliminate boundaries between inside and outside.
This compact ADU sits at just around 500sf, yet offers all the amenities needed for a comfortable home. The living room opens up to an outdoor terrace through a three panel sliding glass door. The master bedroom also flows out to a covered deck, making the interior feel open and spacious, despite its limited size. The simple form and vaulted ceiling allow the exposed trusses and other details to shine. The exterior is clad with a sustainably harvested vertical cedar rainscreen, with a series of skylights bring in ample daylight. The floor is sealed concrete, providing thermal mass throughout the space. Low-flow fixtures and LED lighting also contribute to the goal of a minimal environmental impact.
For more information about our experience and process as architect on ADU design, please visit this page.
Credit:
Architect: Propel Studio
Location:
Portland, Oregon
Sabin Neighborhood




