The Frame ADU
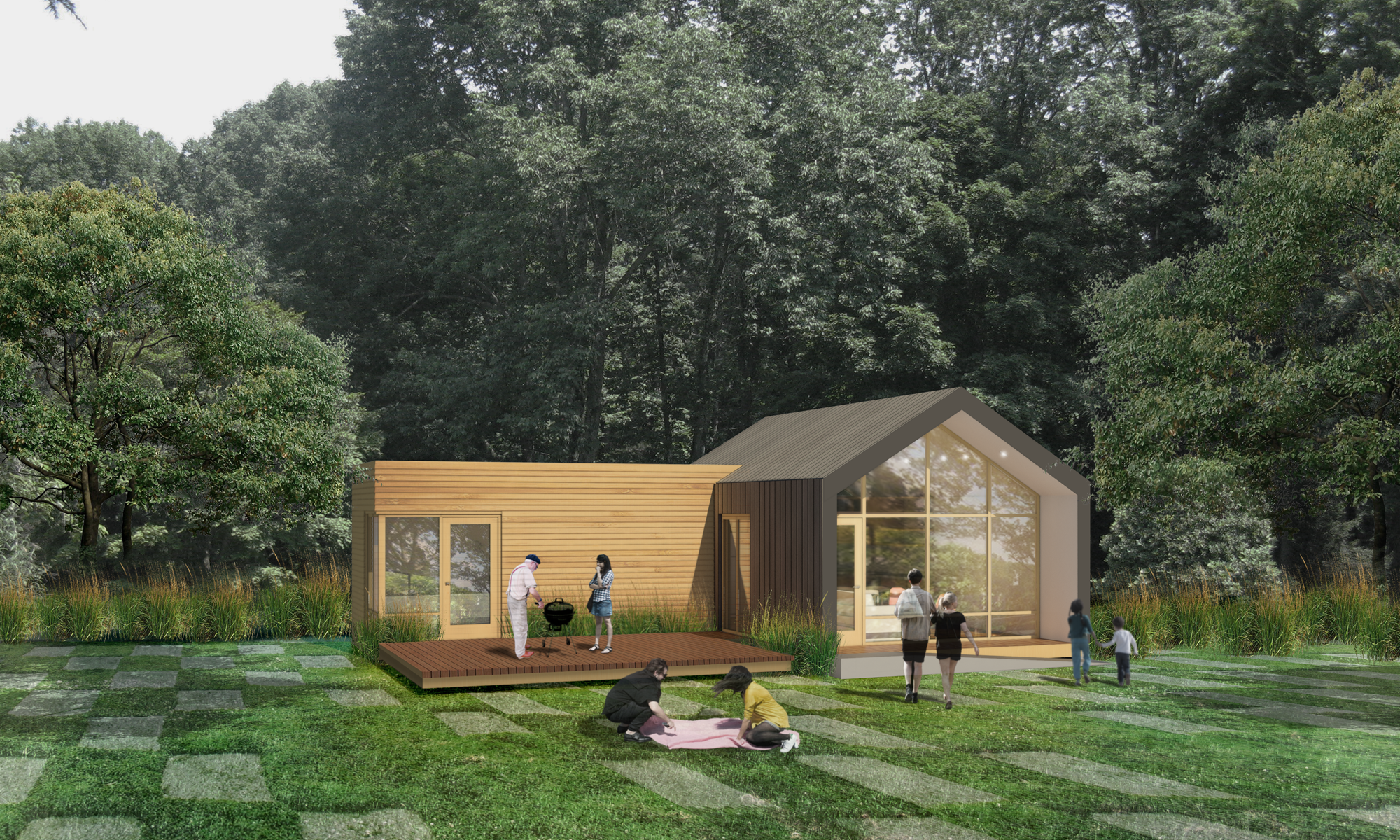
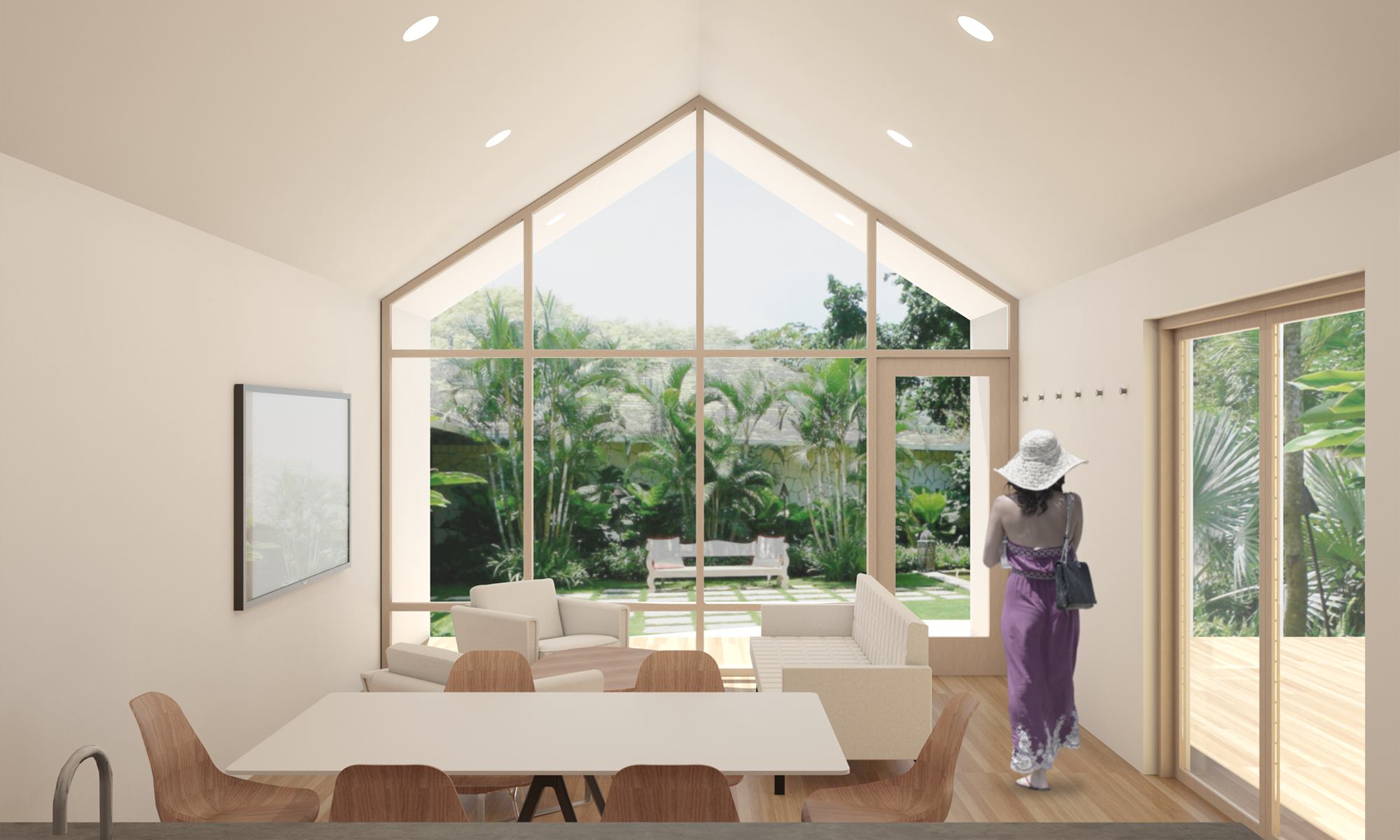
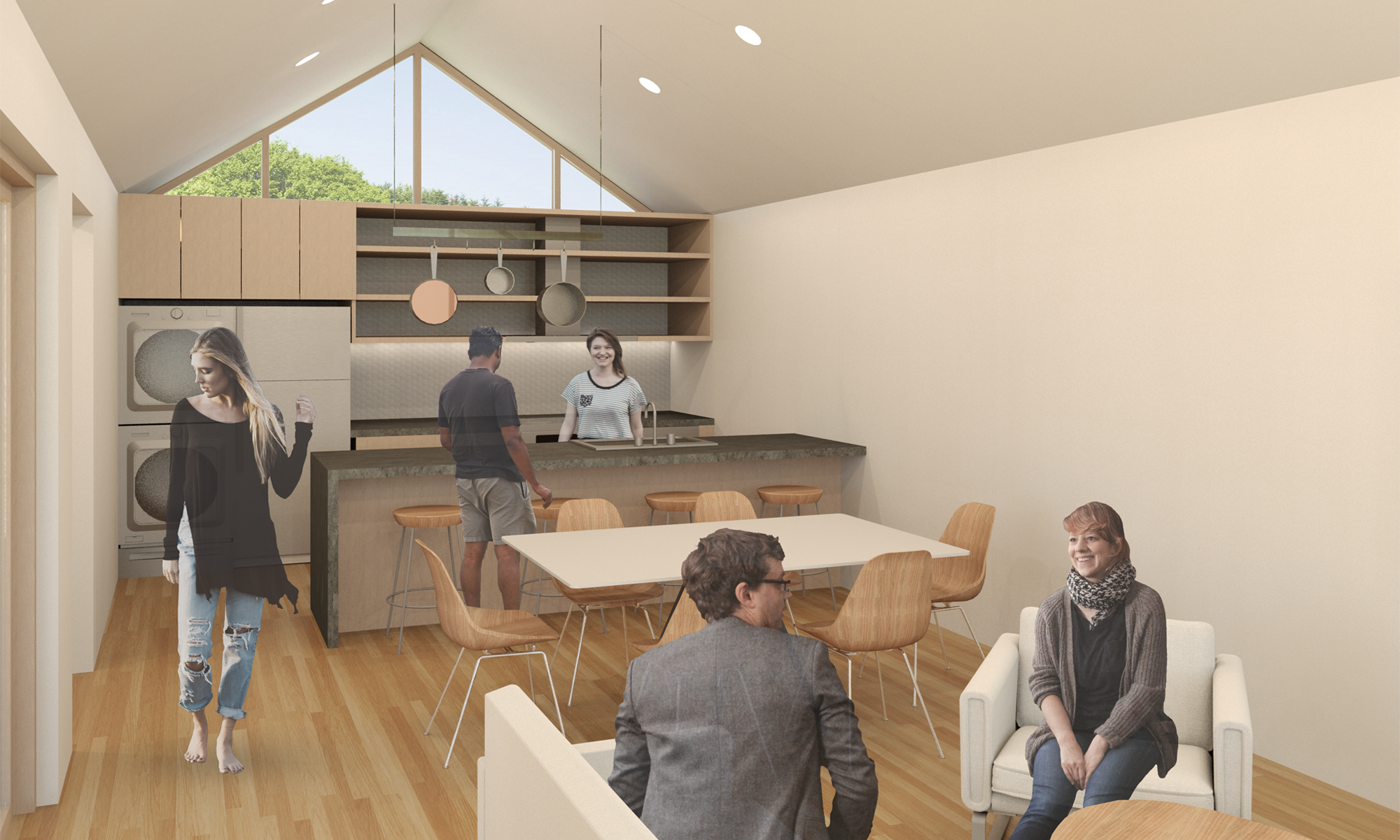
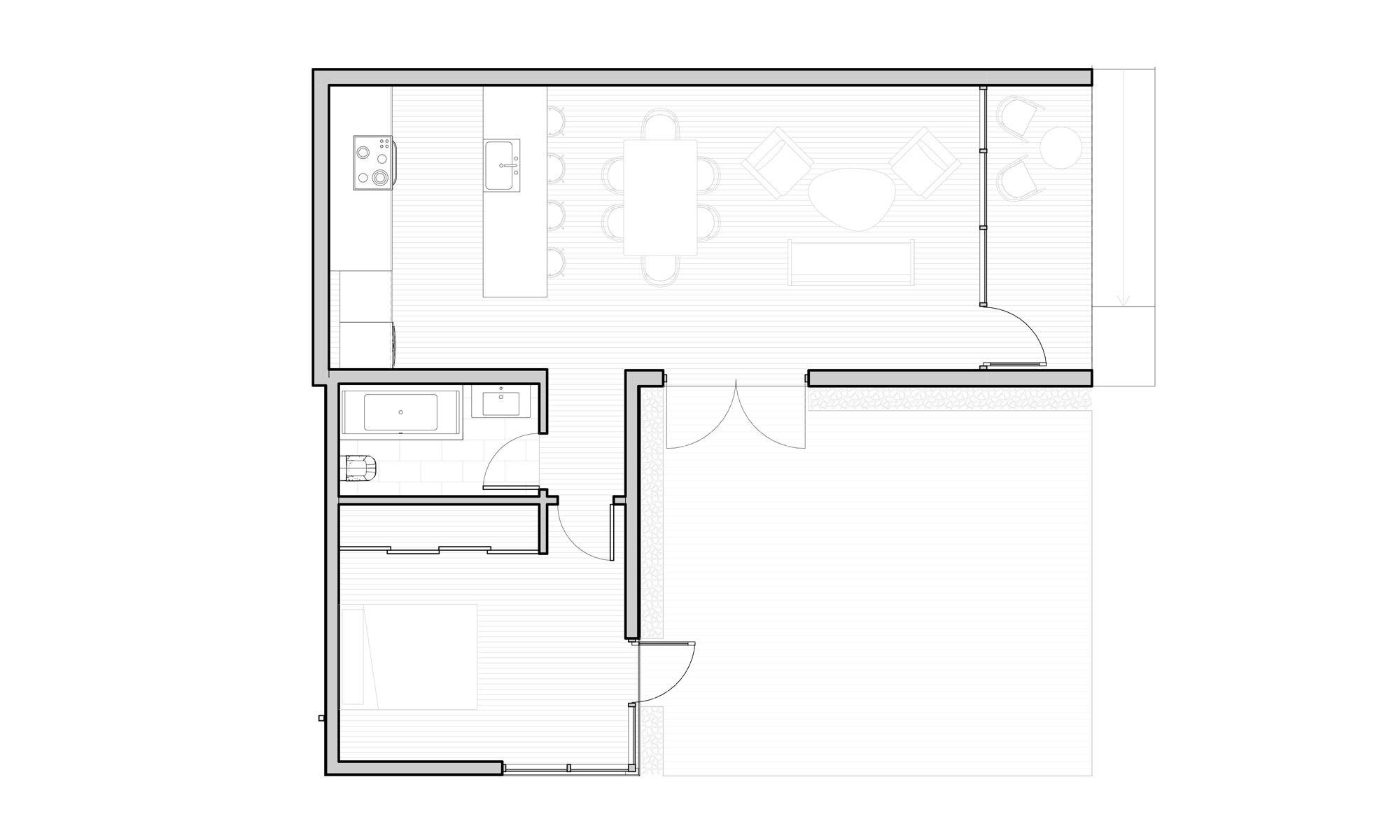
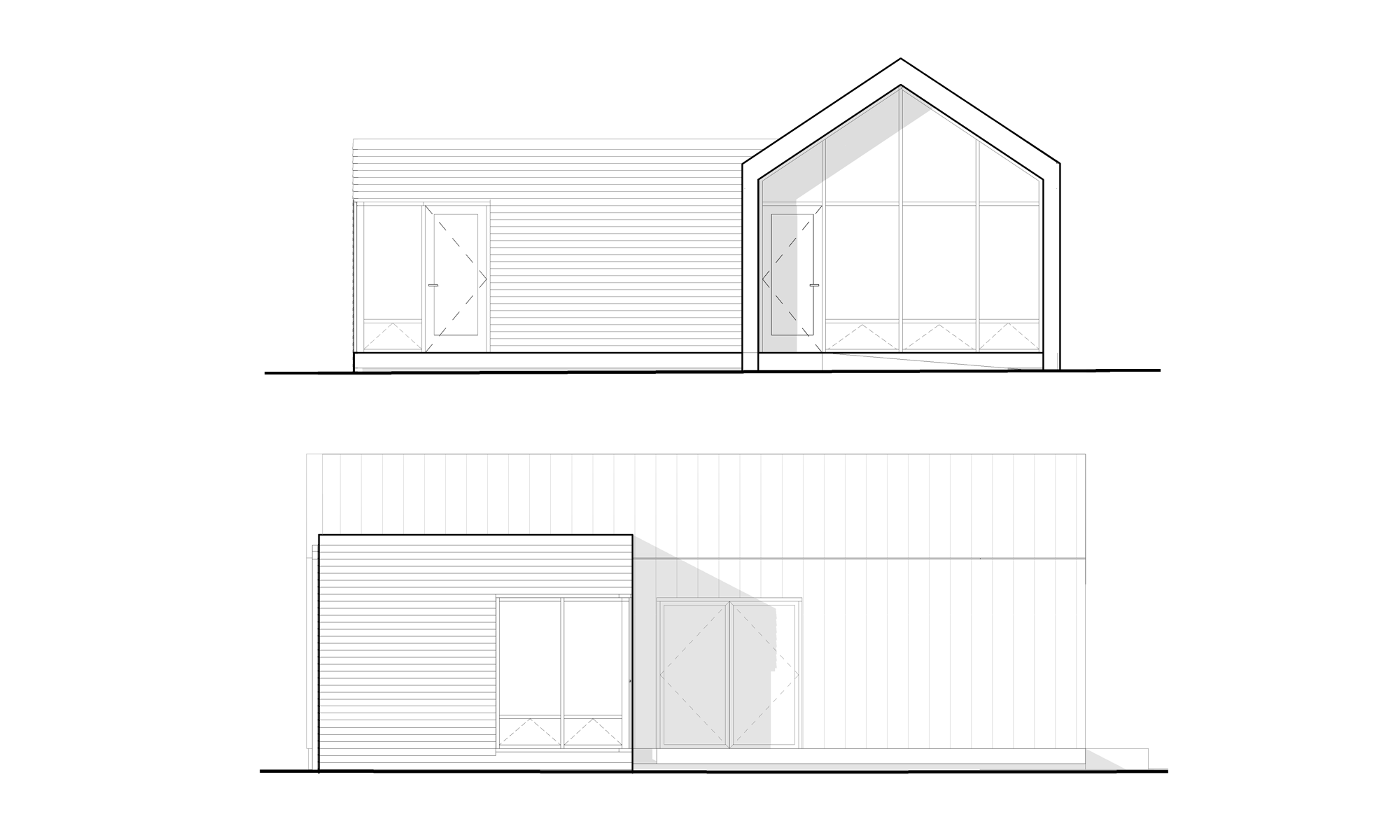
A twist on a traditional house form; a modernist wood clad box intersects with a contemporary standing seam metal gable roof.
With the stylistic restrictions within the Portland ADU code loosening up, clients are starting to challenge us to design ADUs with a more modern aesthetic. This 750 sf custom home, nestled into a beautifully landscaped backyard in SE Portland, aims to create a large “Great Room” combining an open Kitchen, Dining and Living room with a separate private master suite wing. This preserved privacy between the functions of the house while allowing both to open up to an outdoor deck. The public wing of the house took on a contemporary twist on a traditional house form, with a gable roof that folds down into walls. The end of the this gable form is a floor to ceiling glass system allowing the indoors to visually flow into the surrounding garden. The bedroom on the other hand, is a more modern aesthetic with horizontal wood siding terminating at a flat, planted roof. Both the bedroom and living room have large glass doors that open up onto the deck that sits in the crux of the L-shaped plan.
For more information about our experience and process as architect on ADU design, please visit this page.
Credit:
Architect: Propel Studio
Location:
Portland, Oregon
South Tabor Neighborhood




